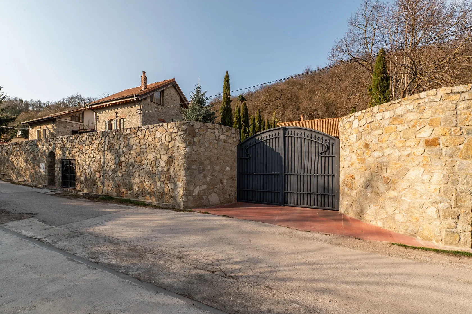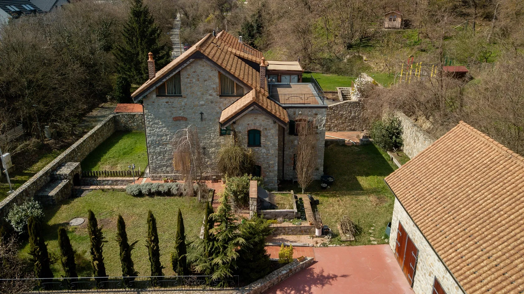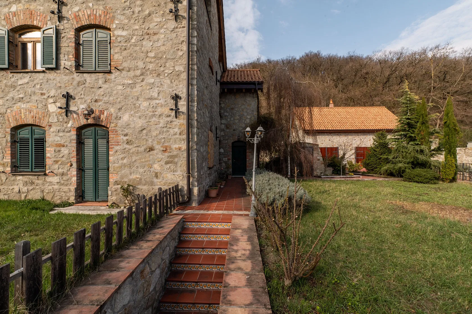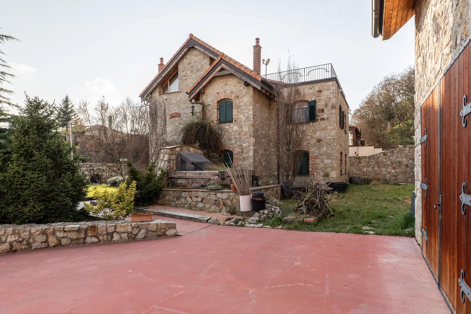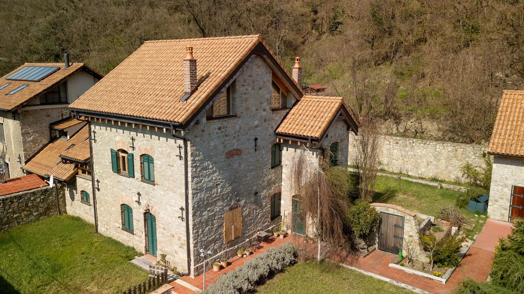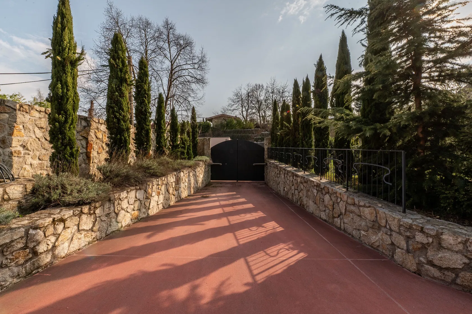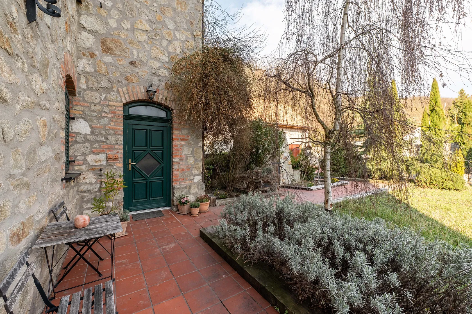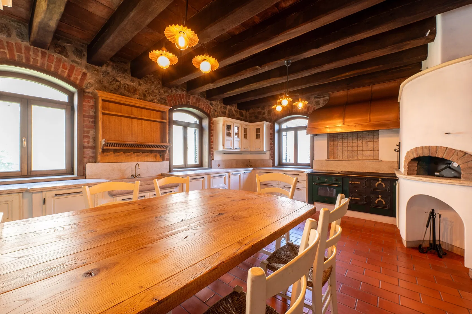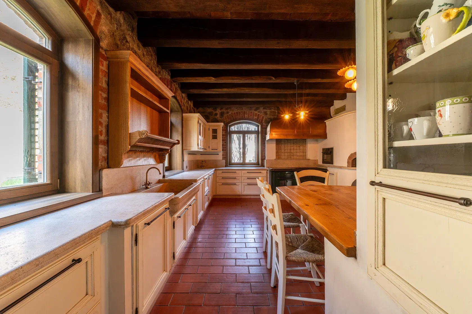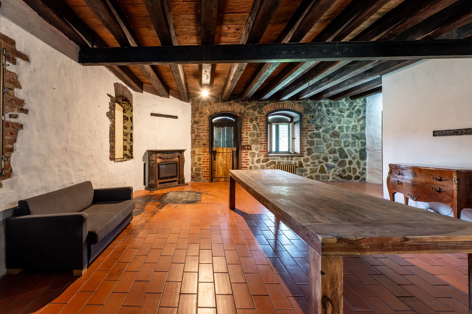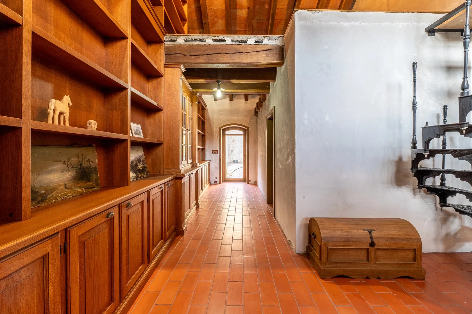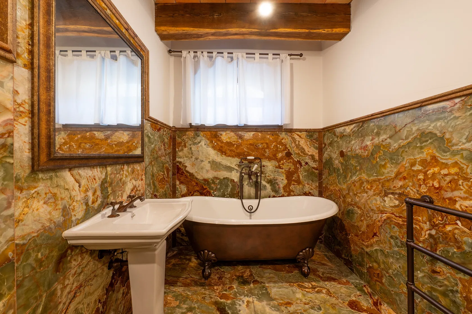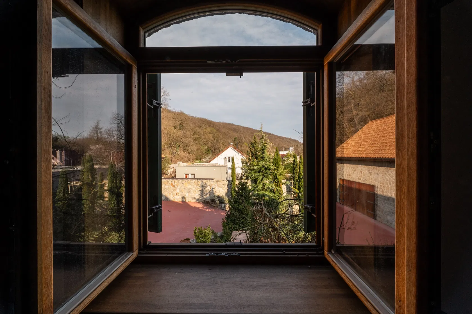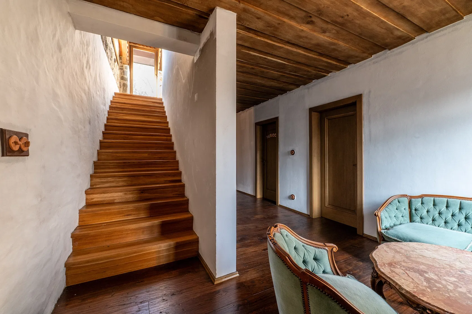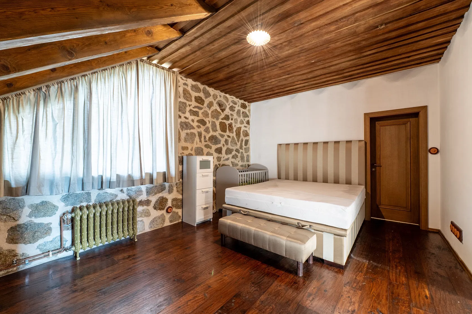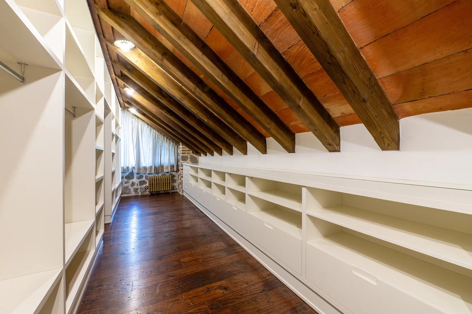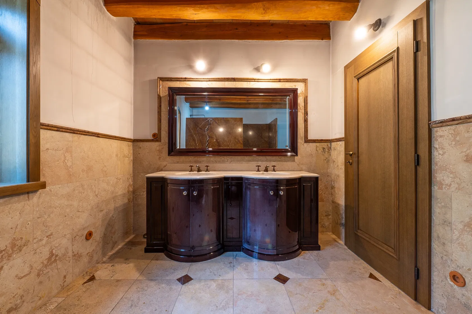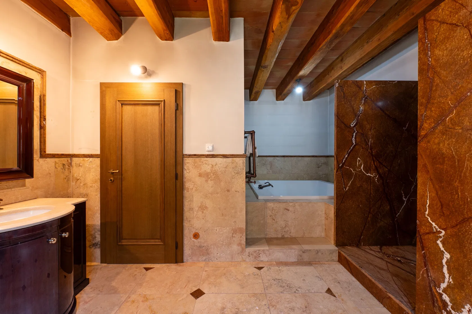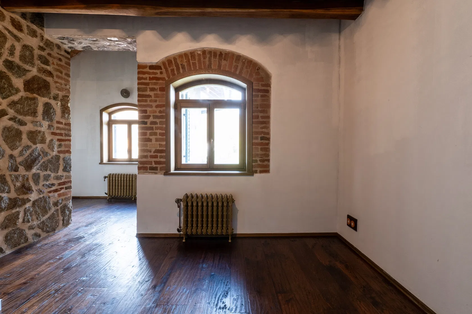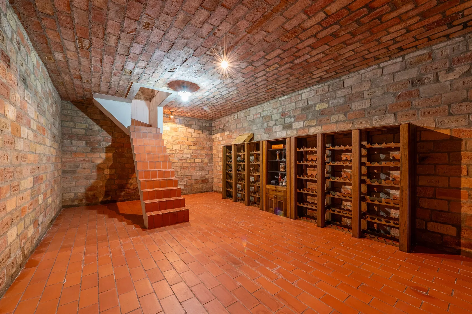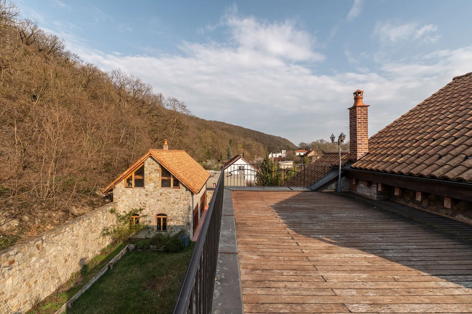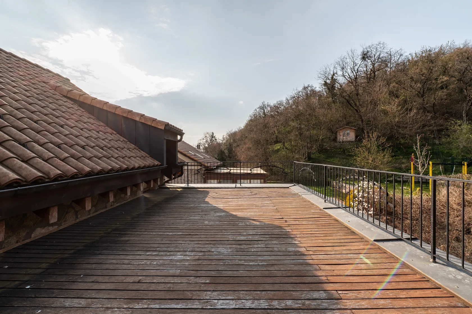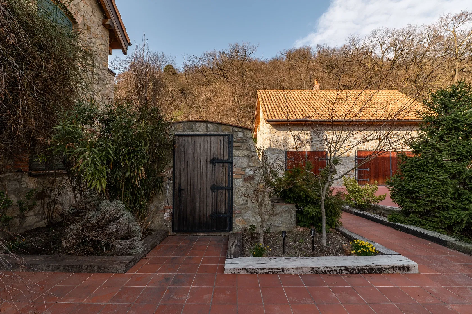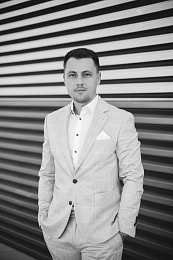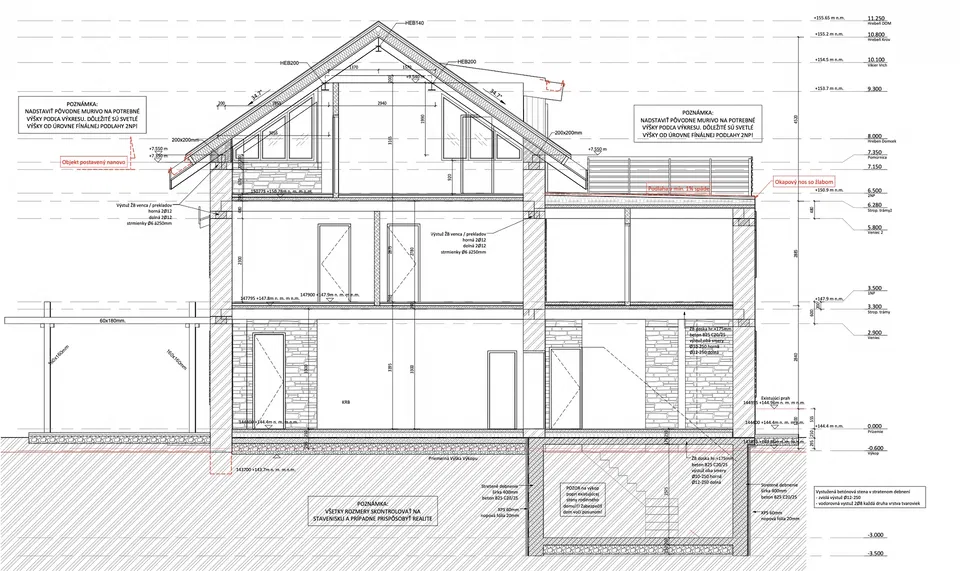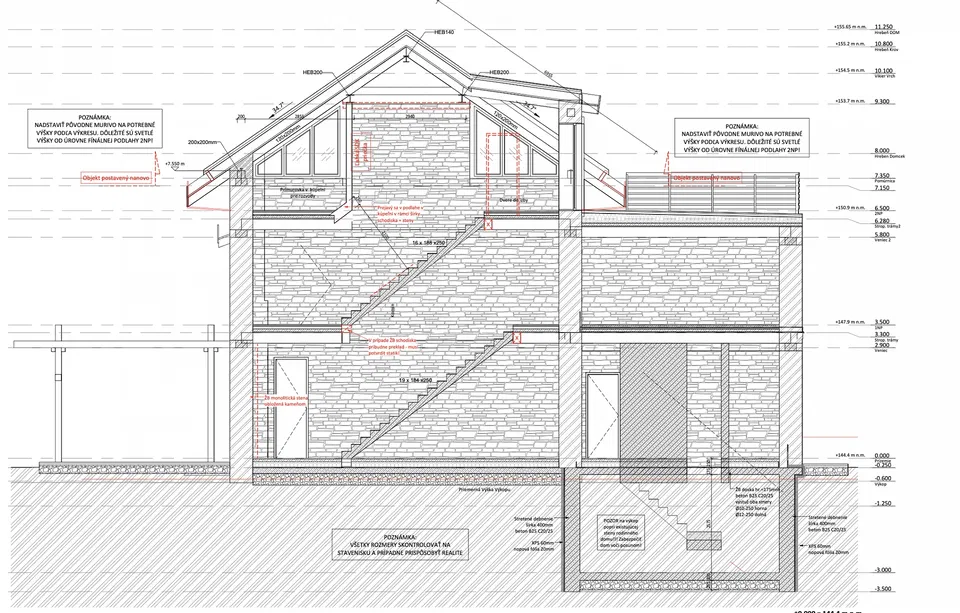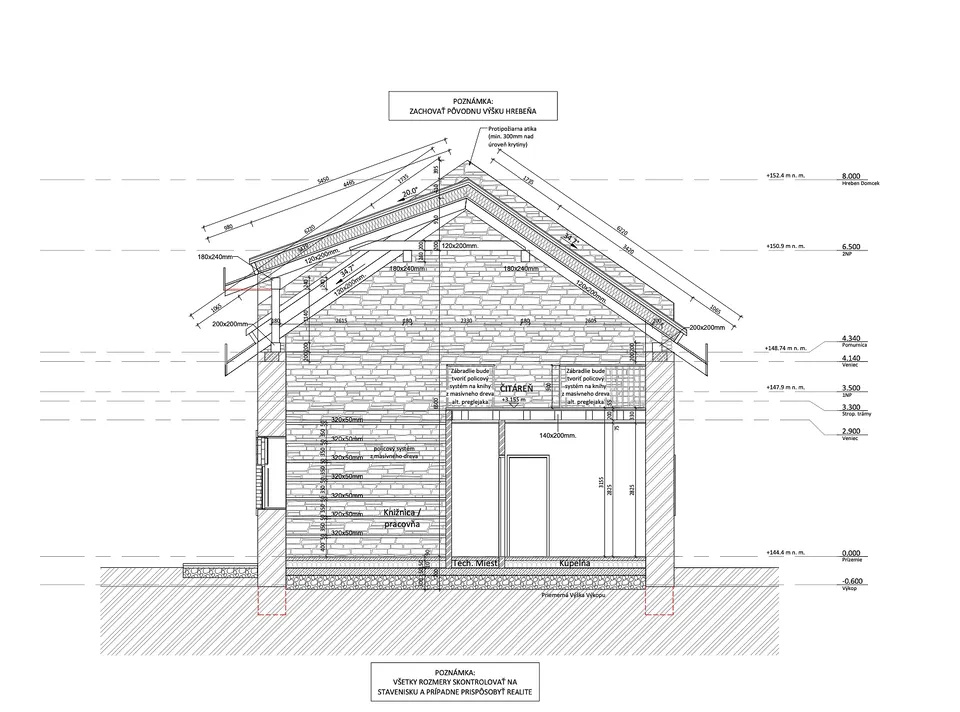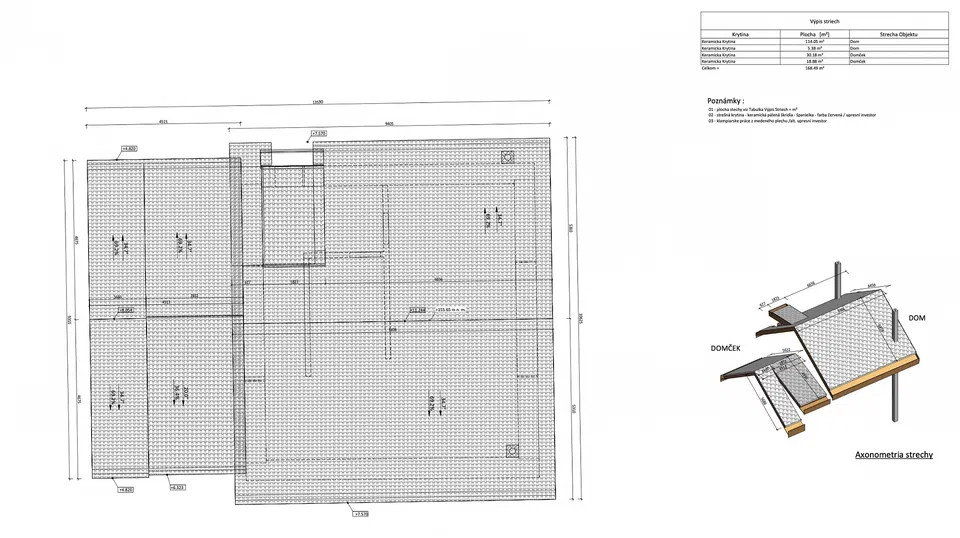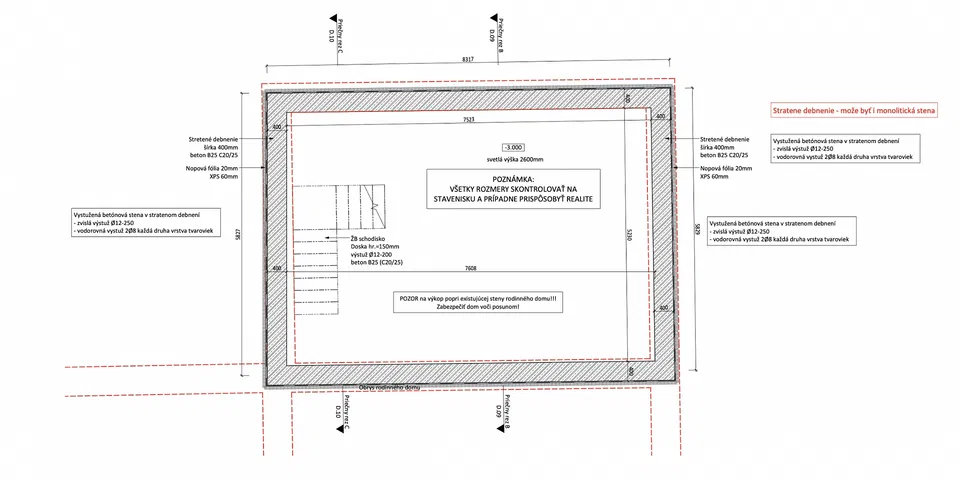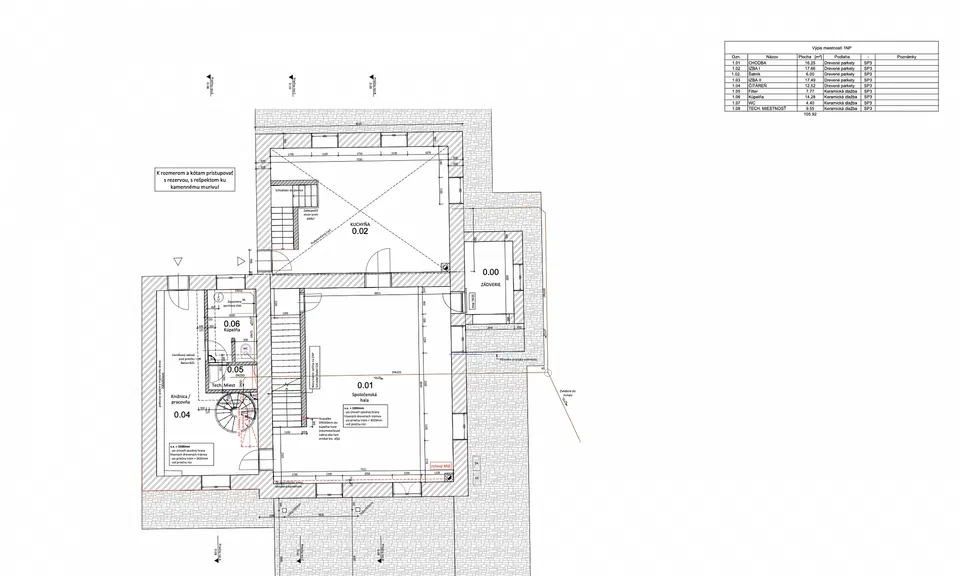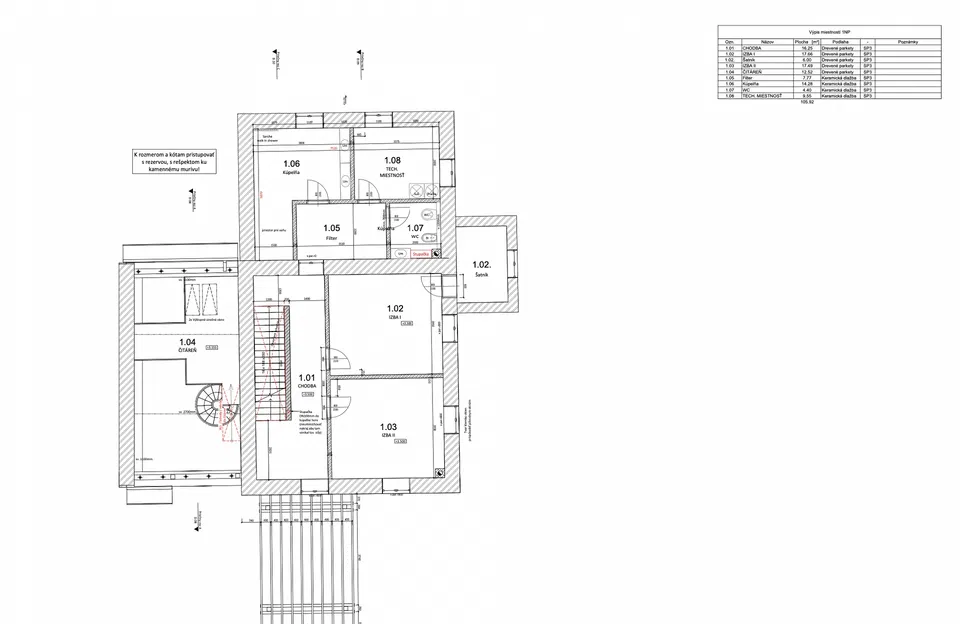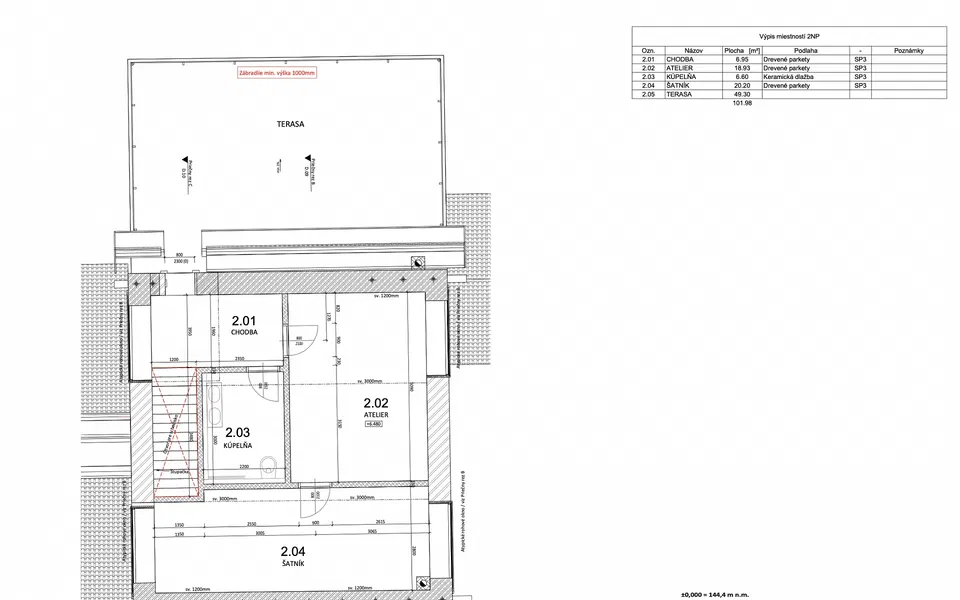This unique family villa for sale in a Tuscan style boasts a prestigious and quiet location in Bratislava, at the end of a cul-de-sac surrounded by forest. Completed in 2018, this architecturally sophisticated property stands out for its meticulous craftsmanship and use of exclusive natural materials, including Italian stone, marble, and onyx.
Its dominant feature is the living room with a fireplace connected to the spacious kitchen with built-in appliances and an authentic pizza oven. The ground floor also includes a library with original 1812 metal stairs imported from Britain, a reading room, a bathroom, a boiler room, and a separate toilet. The space is complemented by stone paving which enhances the atmosphere of the Tuscan countryside.
Upstairs is a children's room, a guest room, a bathroom with a spacious shower and bathtub for four people, a separate toilet, and a practical laundry room. The master bedroom with an en-suite bathroom and walk-in closet, occupies the entire second floor and provides direct access to the spacious roof terrace.
The house has hardwood oak floors, wooden windows with triple glazing and exterior blinds, or designer sanitary ware by Devon & Devon. The 1,121 m² plot is sensitively landscaped in the spirit of Italian gardens and includes a separate 2-story garage (108 m²) with a workshop, a toilet, and an exclusive master room. The entire plot is enclosed by a high brick fence of natural stone and the access road made is of red antifreeze concrete.
Devín is a historically significant location full of greenery, which is characterized by privacy and silence. The Danube River forms the border with Austria. Kameňolom offers opportunities for active pursuits such as hiking, cycling, or climbing on the southern edge of the Little Carpathians. Nearby are the ruins of Devín Castle, a number of parks, and forests. The center of Bratislava it is about 15 minutes away by car and 30 minutes by public transport.
Facilities
-
Internet
-
Heating
-
Openable windows
-
Underfloor heating
-
Balcony
-
Garden
-
Cellar
-
Garage
-
Kitchen line
