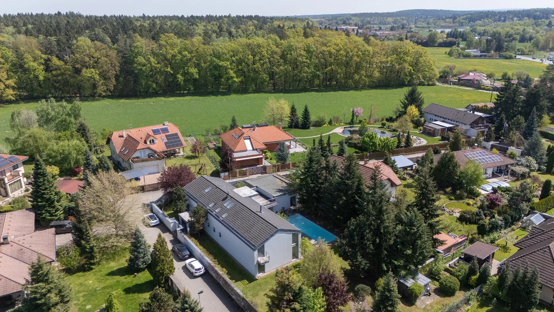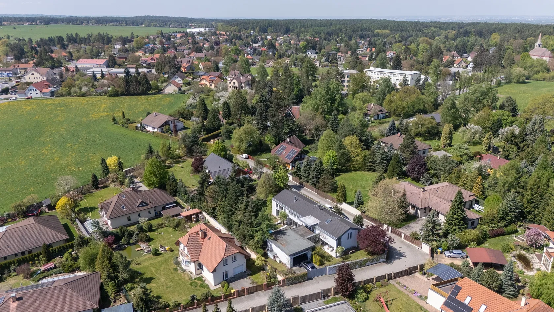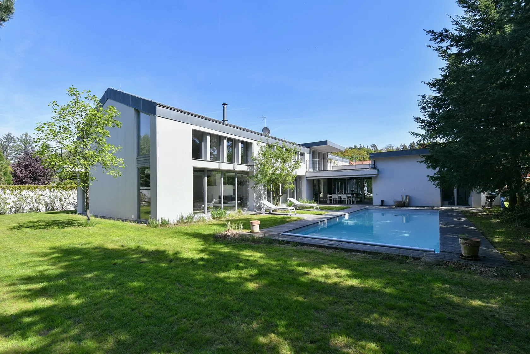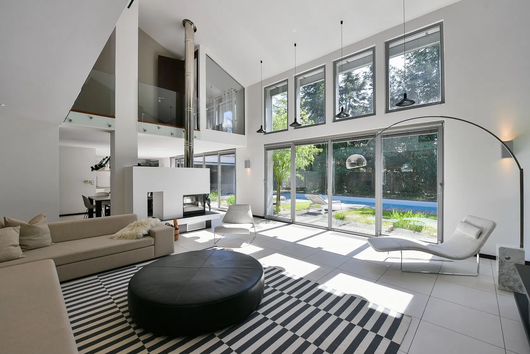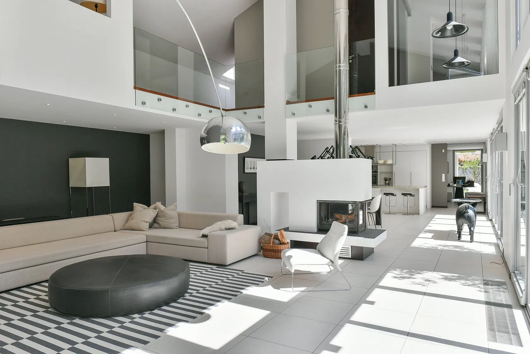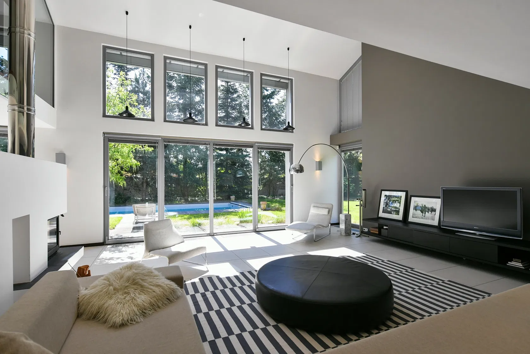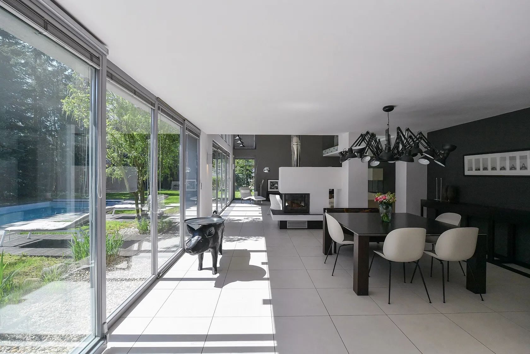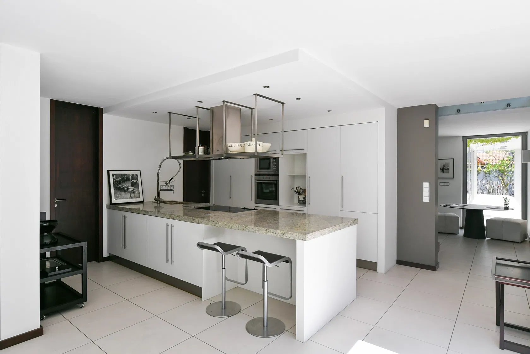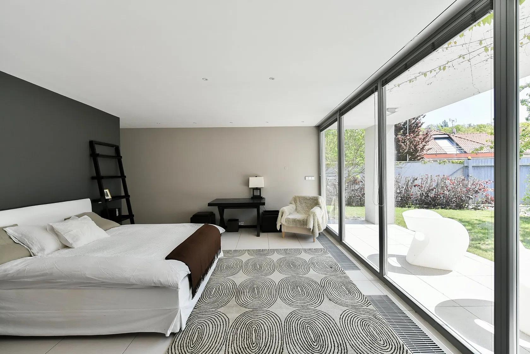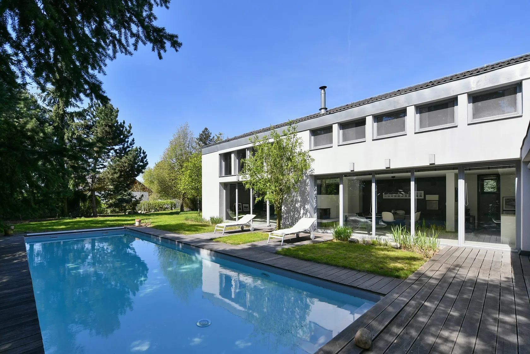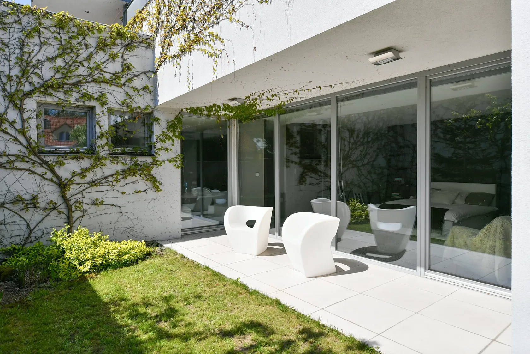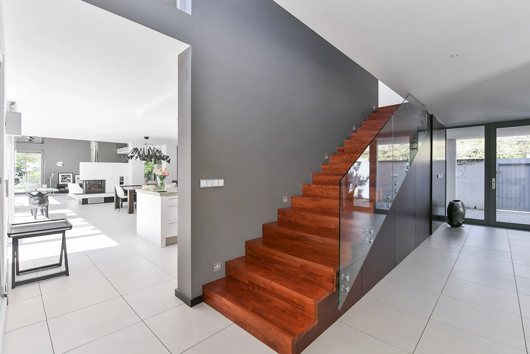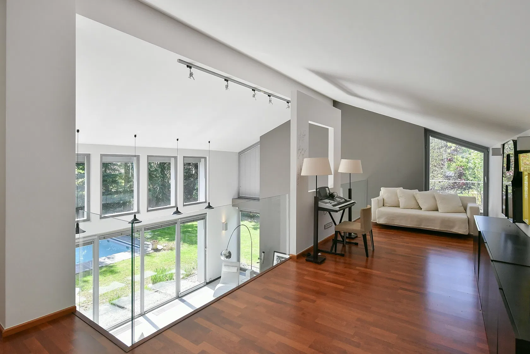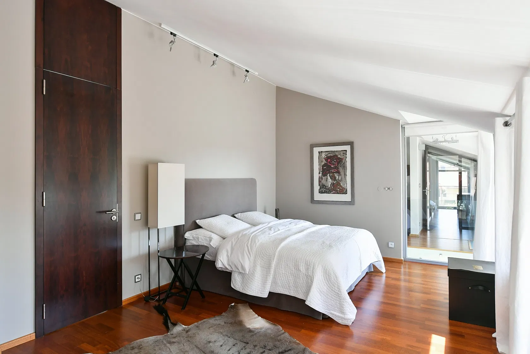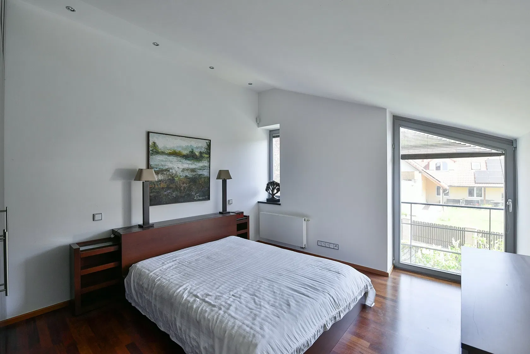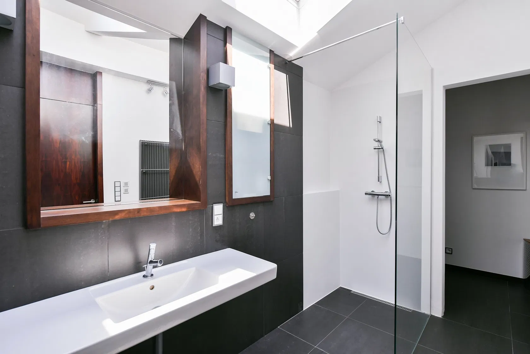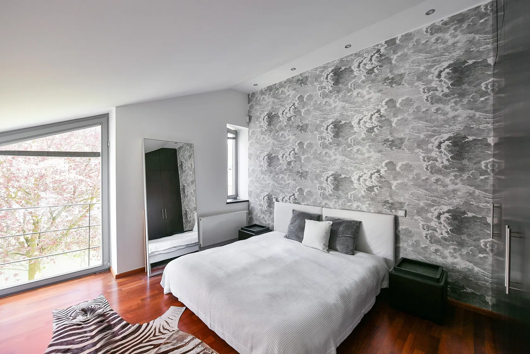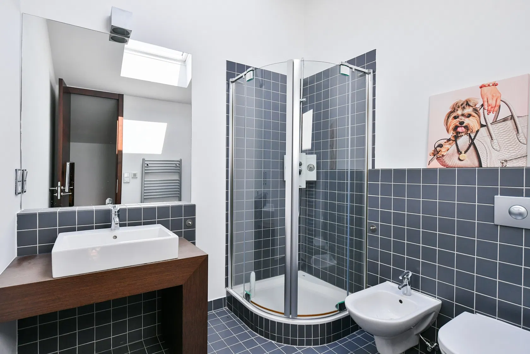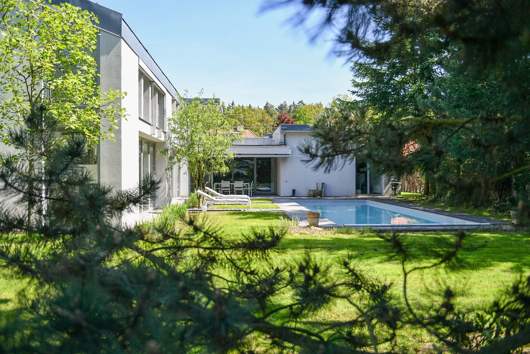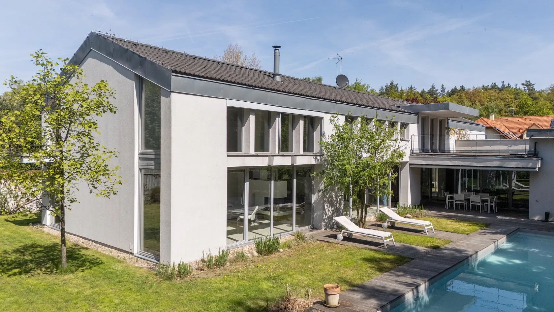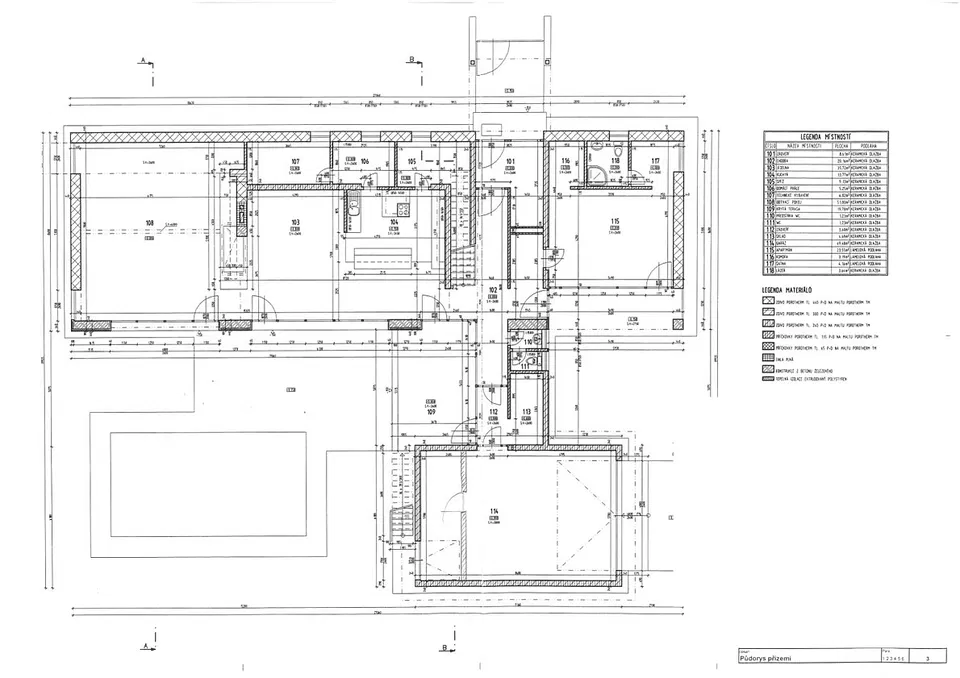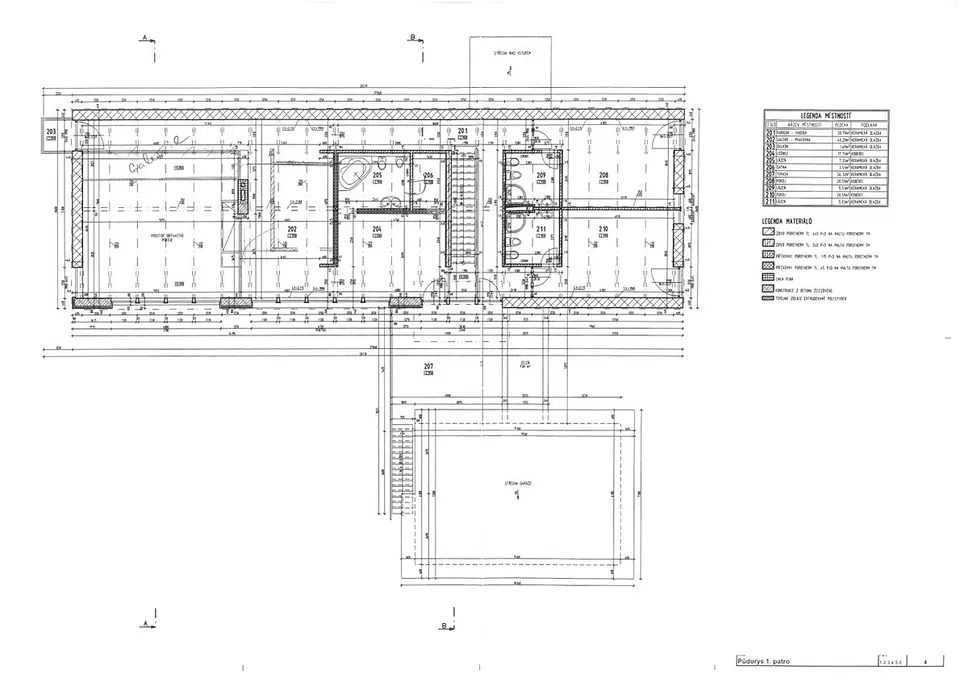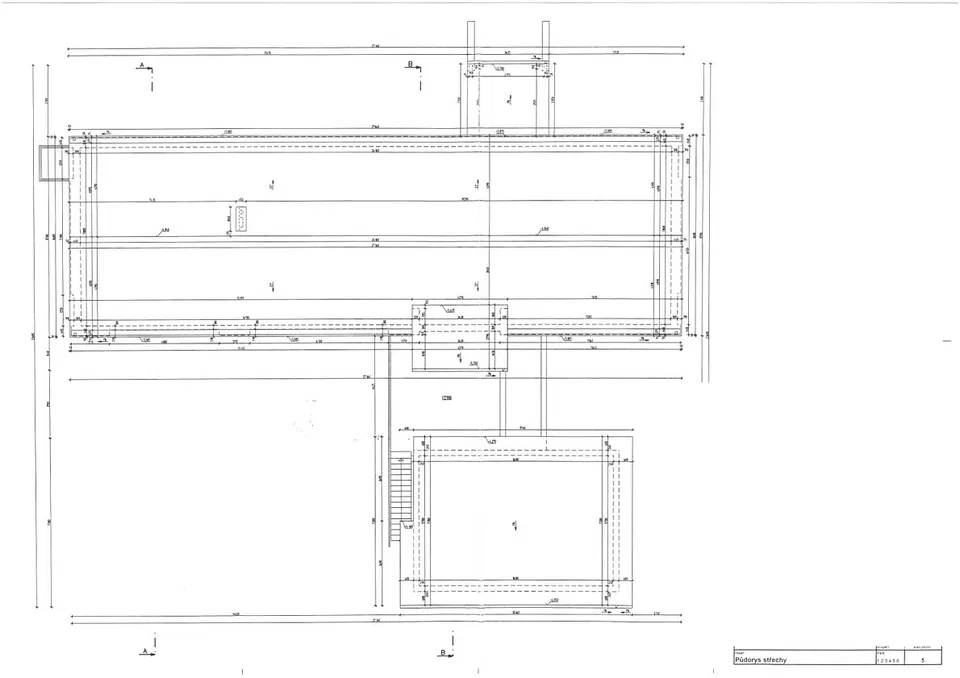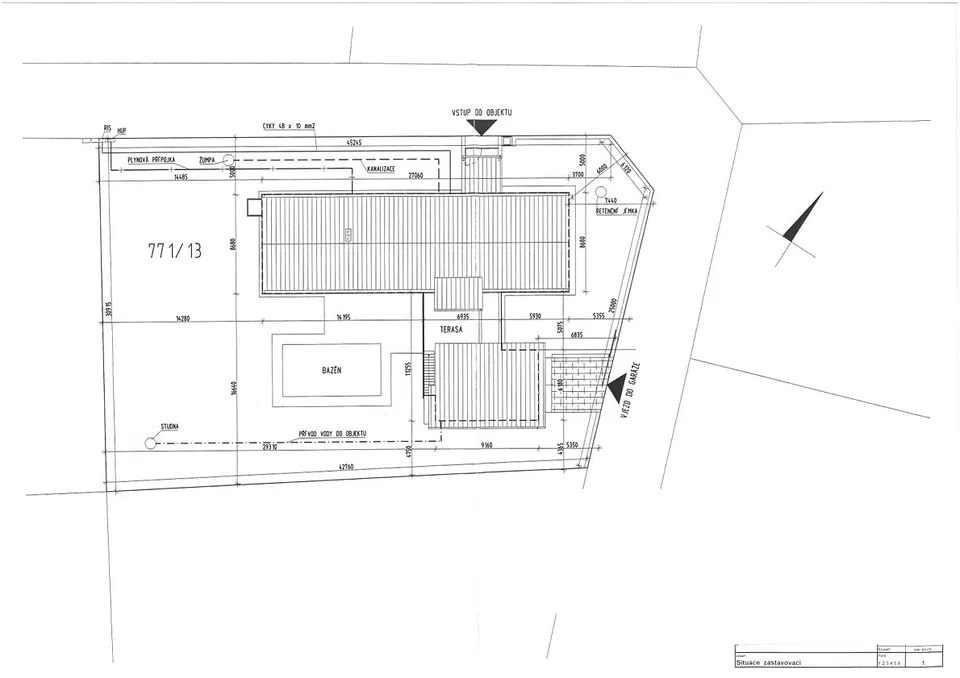This incredibly spacious family house with an airy and light-filled interior designed by a renowned architect is located in a quiet residential part of Mukařov near Říčany. The home is surrounded by a beautiful countryside full of forests and ponds, just 20 km from the edge of Prague.
The ground floor consists of a corner living room with double-height ceilings (up to 5 m), an adjoining dining area, and open plan kitchen, a storage room, a utility room, an entrance hall, a guest toilet, and a corridor with direct access to the garage. The entire living space exceeds 100 m2, with a striking three-sided wood-burning fireplace as its centerpiece. The living room opens onto the garden, and the dining area connects to a covered terrace ideal for al fresco dining, with a deck made of exotic massaranduba wood. The ground floor also includes a separate suite with one bedroom, a bathroom, a walk-in closet, and access to the garden. The upper floor features a main bedroom with a spacious en-suite bathroom, walk-in closet, and large terrace, two additional bedrooms each with their own bathroom, a study, and a gallery with a small balcony.
The house was built in 2003. Large-format wooden euro-windows with double glazing let in abundant natural light; on the ground floor they are fitted with interior blinds, and on the upper floor with electrically operated exterior blinds. Nearly all living spaces face southeast toward the garden. The ground floor has large-format heated tiles, while the upper floor is finished with exotic hardwood. The custom-made kitchen features a natural stone countertop, and the interior is furnished with designer pieces selected by an interior decorator. Heat is supplied by a Junkers gas boiler. The terrace can be shaded by an electrically operated awning, and directly adjacent is a heated swimming pool (air-to-air heat pump). The house is equipped with a security system with sensors on windows and doors connected to a central monitoring station. Parking is provided by a double garage and two outdoor spaces. Mature trees along the garden's perimeter and a masonry fence ensure complete privacy.
The house is located in a quiet area, just a five-minute walk from a kindergarten and elementary school. Supermarkets, a pharmacy, a post office, a library, several restaurants, and a pastry shop are all within easy reach, while extensive civic amenities are available in nearby Říčany or Prague. A bus stop with direct connections to the Depo Hostivař metro station is close-by, and access by car is convenient via the nearby D1 highway and Prague Ring Road. The surrounding forests are ideal for walks and cycling, with trails leading to popular natural swimming spots such as the Vyžlovický or Jevanský ponds.
Usable area 383 m2, built-up area 308 m2, garden 1,256 m2, plot 1,564 m2.
Facilities
-
Swimming pool
-
Fireplace
-
Security system
-
Parking
-
Terrace
-
Balcony
-
Garage
-
Front window blinds
