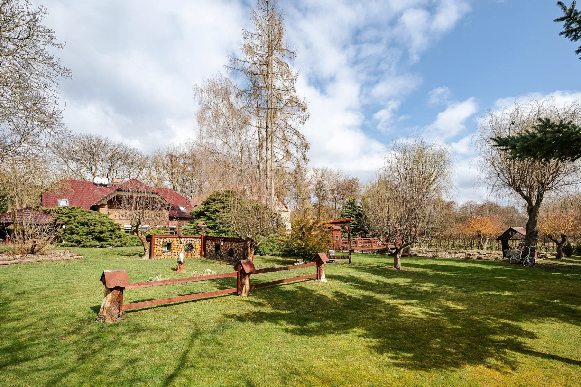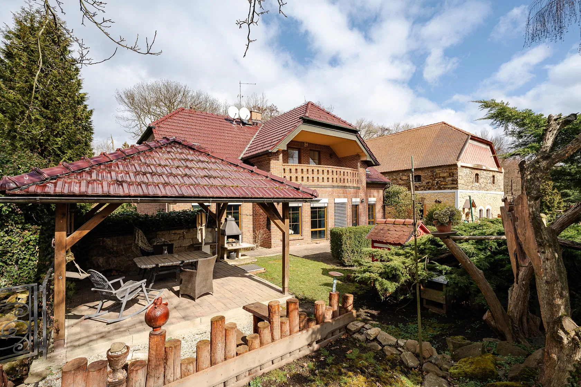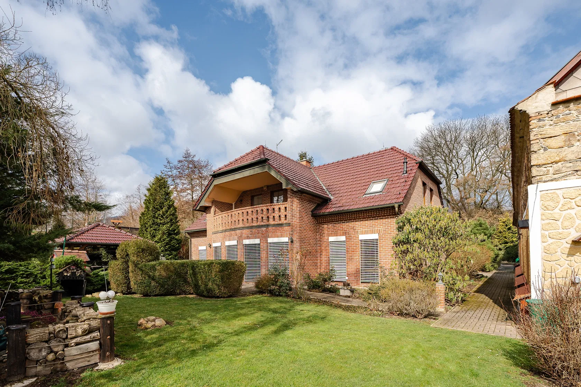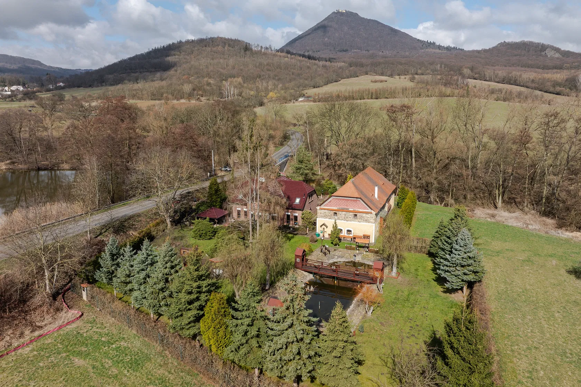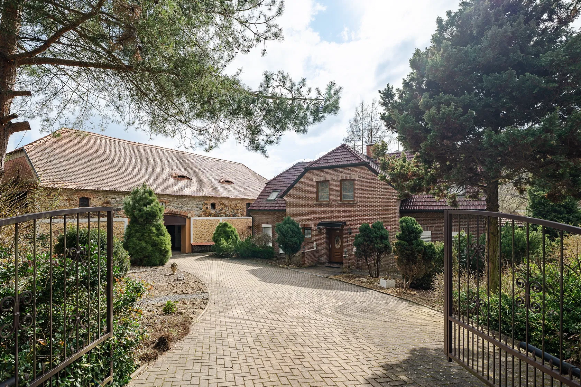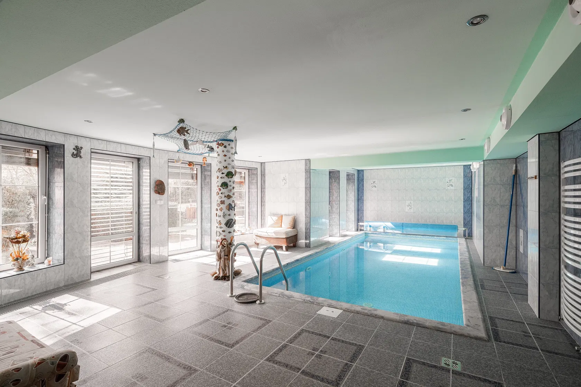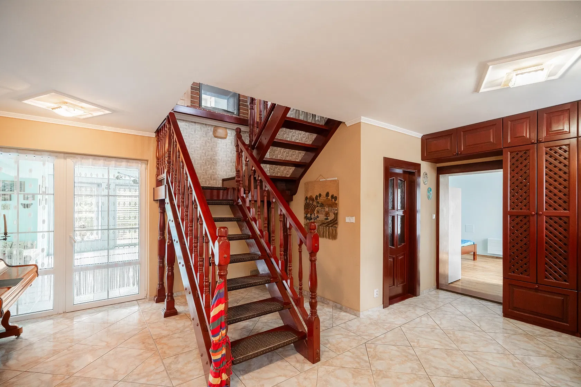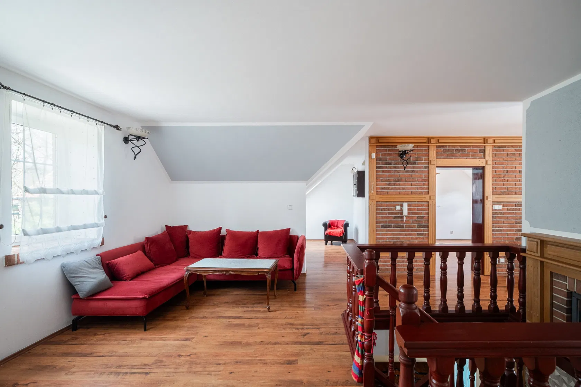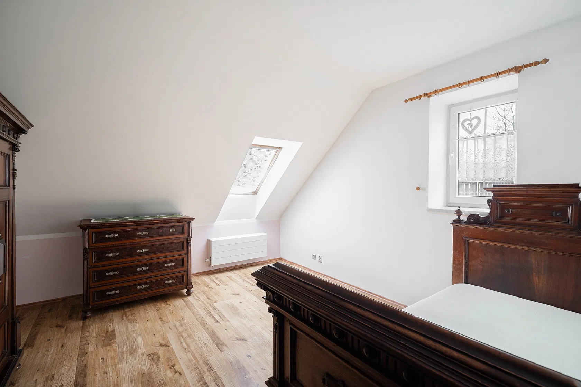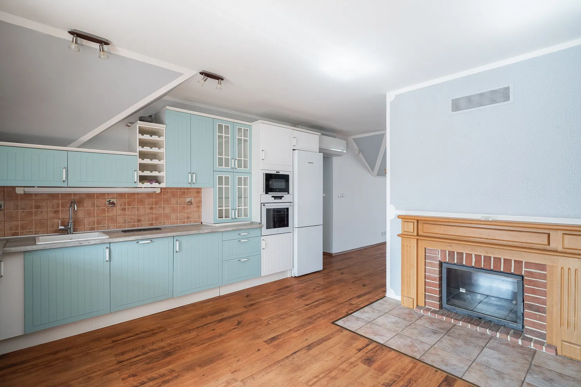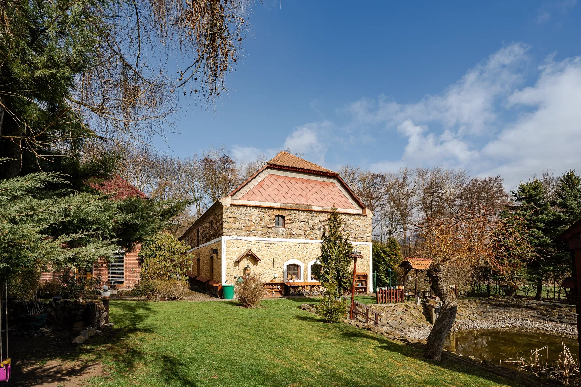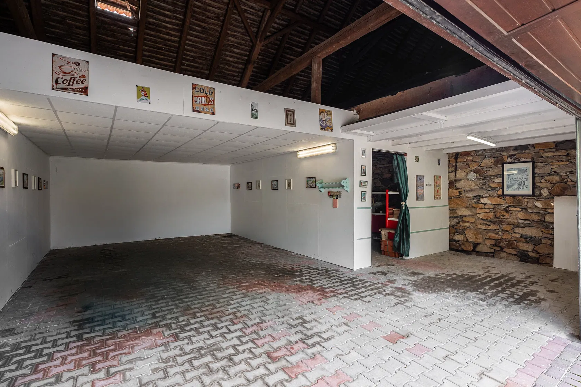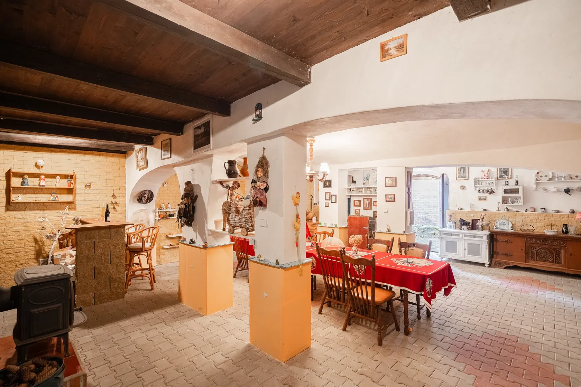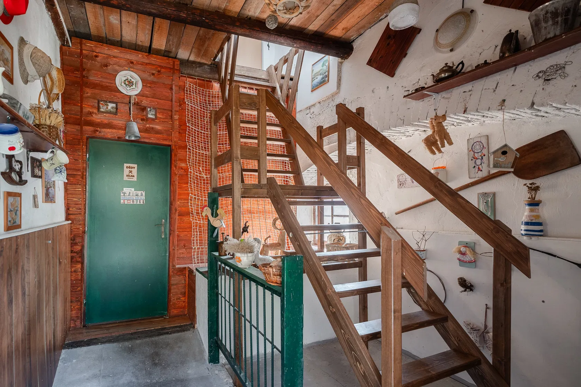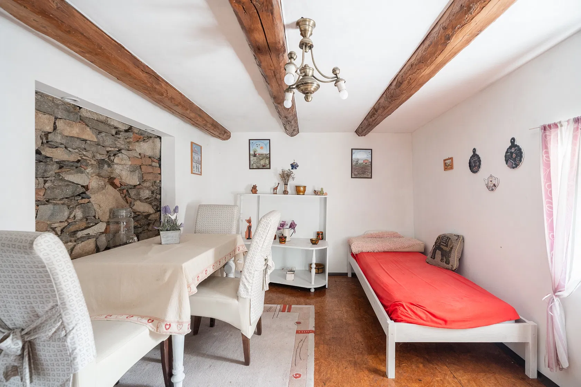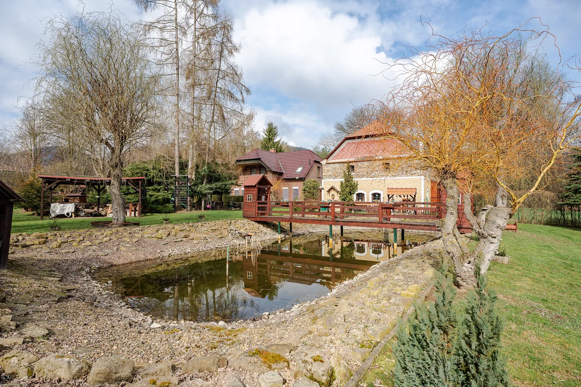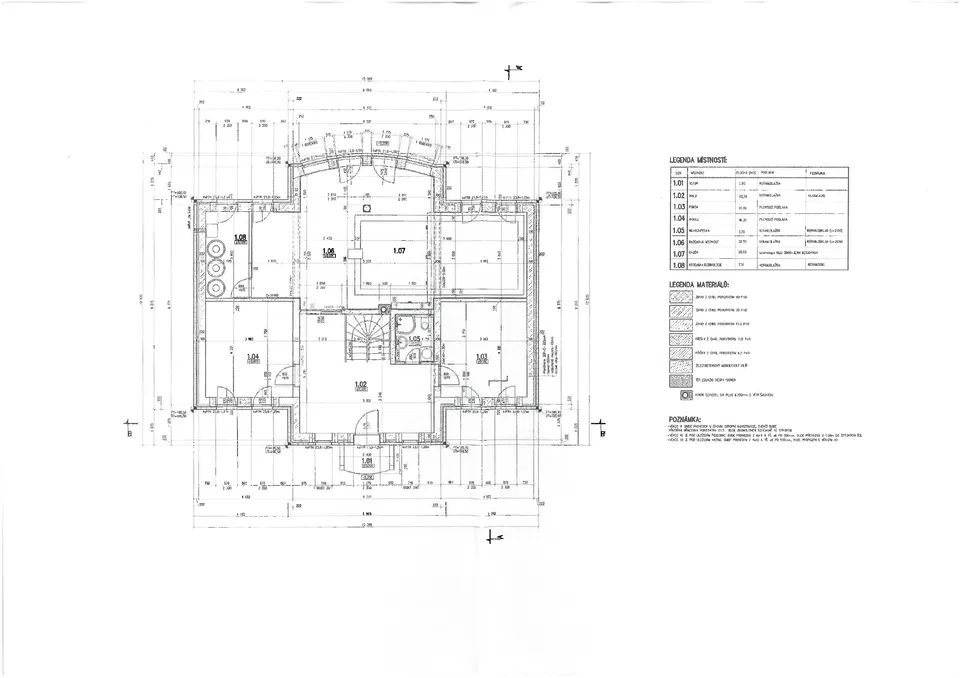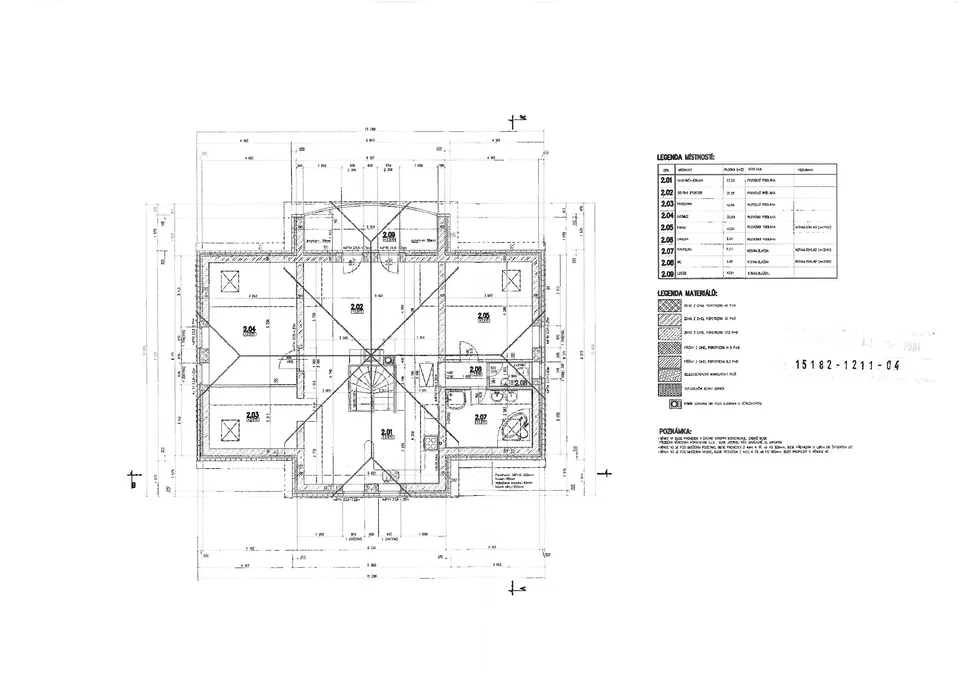In the heart of a picturesque, gently rolling landscape at the foot of the Bohemian Central Highlands, with breathtaking views of Milešovka Mountain and complete privacy, lies this family estate. It consists of a partially air-conditioned two-story family home with a heated pool, a versatile barn, and an expansive garden with a pond and a pergola.
On the ground floor of the south-facing main house, there is a spacious entrance hall with a staircase, two bedrooms, a bathroom, a pool hall with a kitchenette, technical facilities, and direct access to the garden. The first floor features a kitchen connected to the living room with access to a loggia, two bedrooms, a study, a bathroom with a bathtub, and a separate toilet.
The house, approved for occupancy in 2006, is equipped with wooden windows with exterior blinds, high-quality wooden floating floors, a fully furnished kitchen, a wood-burning fireplace, air-conditioning in the main living area, and underfloor heating. Heating and hot water are provided by a new gas boiler. The house is secured by a security system.
The main feature of the property is a renovated barn from the late 19th century, measuring approximately 370 square meters. It is divided into three separate sections: a garage for up to three cars with storage space for sports equipment, a social room furnished with antique furniture, a fireplace, and a bar, and a workshop with access to the upper floor, which currently houses a gym and a clubhouse.
Behind the buildings, there is a garden of over 0.3 hectares with a covered seating area under a pergola, a woodshed, and a pond with a wooden bridge. A robotic lawnmower takes care of daily lawn maintenance, and irrigation is available from a well. Water for the pond is supplied by two neighboring ponds, which are suitable for fishing and swimming in the summer. A fishing lodge operates during the season.
The estate is located in seclusion between the villages of Velemín and Milešov, which offer basic amenities, directly beneath the highest peak of the Central Bohemian Uplands. The nearest major town, Lovosice, providing full services, is a 9-minute drive away, while Litoměřice is 15 minutes away. The D8 highway allows access to Ústí nad Labem in 20 minutes and Prague in 30 minutes.
Floor area of the family house 244.78 m², loggia 10.91 m², built-up area of the house 177 m², floor area of the barn approx. 370 m², built-up area of the barn approx. 300 m², garden 2,872 m², land 3,349 m².
Facilities
-
Air-conditioning
-
Swimming pool
-
Fitness
-
Summer kitchen
-
Fireplace
-
Underfloor heating
-
Security system
-
Garage
-
Front window blinds
