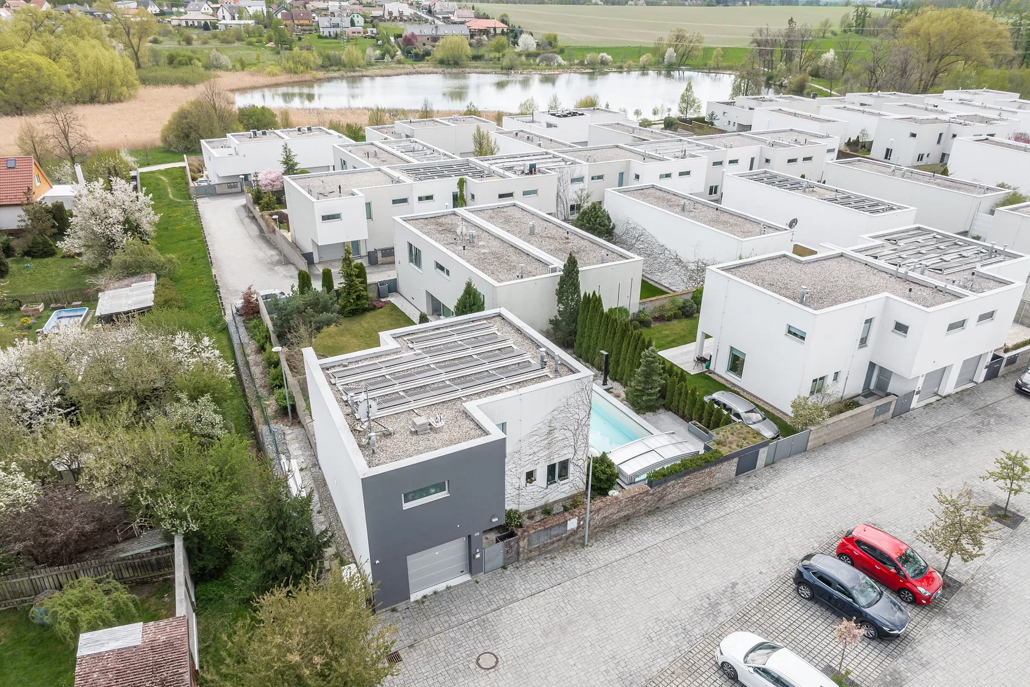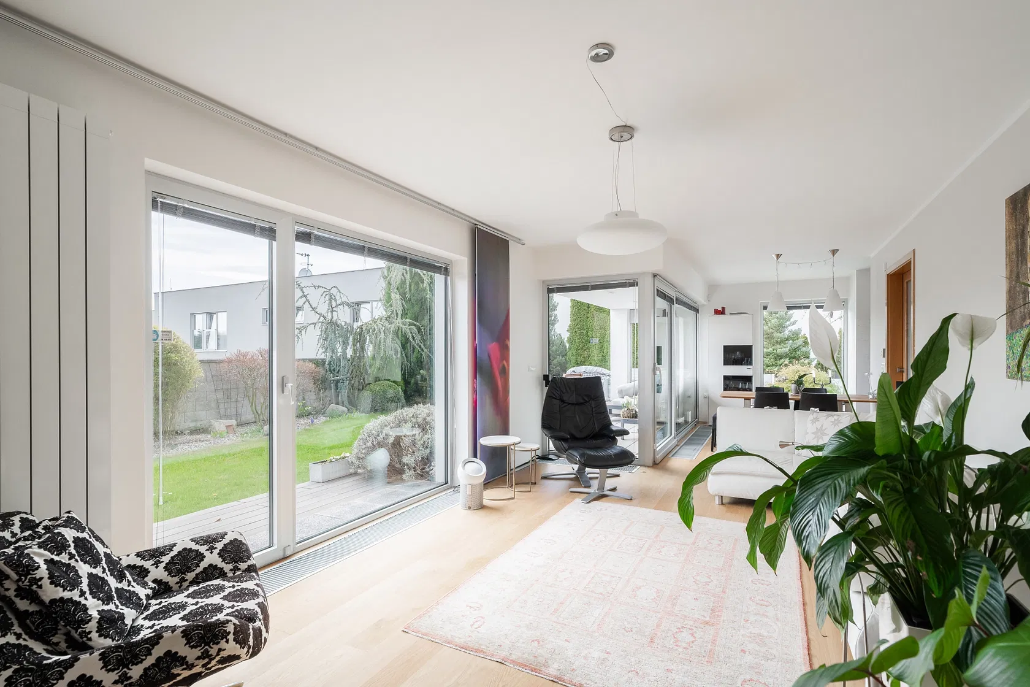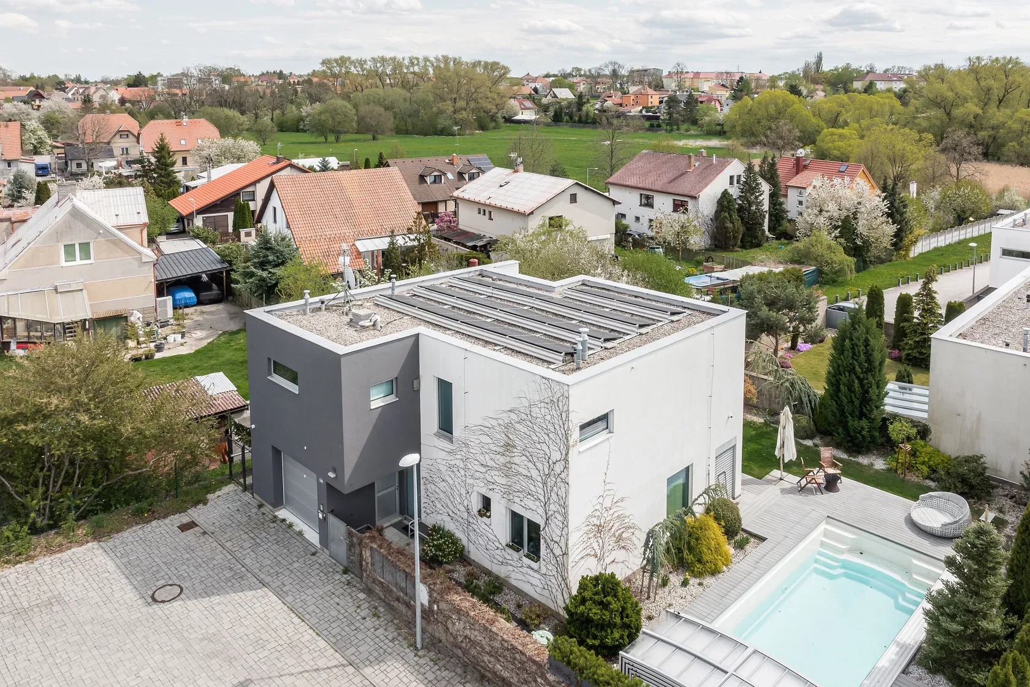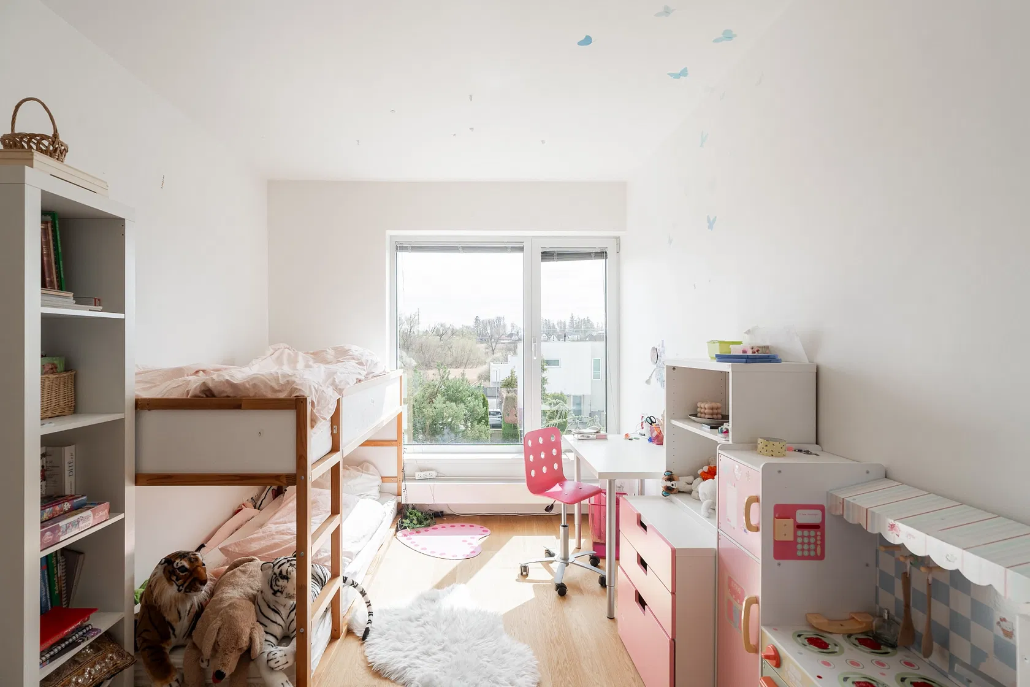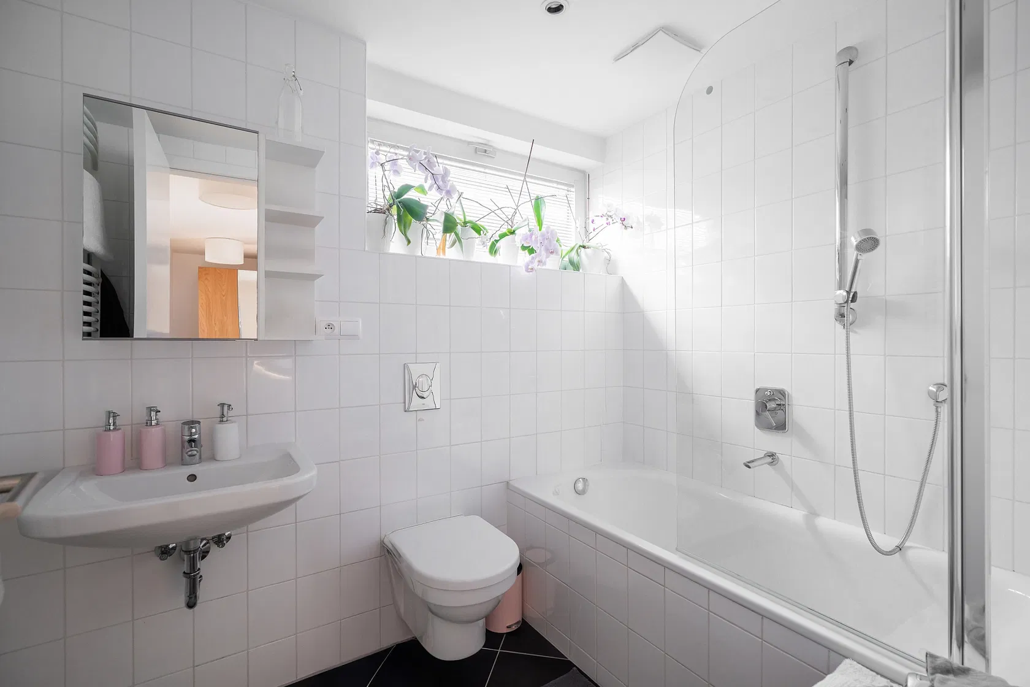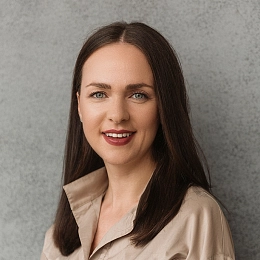In an exceptionally quiet location on the outskirts of the town of Unhošť, close to the Křivoklátsko Protected Landscape Area, stands this modern two-story family house with a practical layout and energy-efficient technologies. The well-maintained garden, surrounded by mature greenery, features a covered heated pool, complemented by a spacious terrace and offering year-round use.
The ground floor of the house consists of a south-facing living room connected to the kitchen with access to a covered terrace, a garage with electric car charging, a separate toilet, an entrance hall with stairs, and a vestibule. The upper floor includes the master bedroom with a walk-in closet, en-suite bathroom, and access to a balcony, 2 additional bedrooms, a shared bathroom, a technical room, and a gallery.
The house, completed in 2008, was partially renovated 4 years ago to enhance its functionality. The large-format aluminum windows are equipped with sun protection film and interior blinds. The house features new wooden floors and a Jablotron security system. The entrance door is fitted with an electronic lock with remote control. Energy-efficient operation is supported by photovoltaic panels for electricity generation and a 2-year-old heat pump that also heats the pool. The garden, with automatic irrigation, includes an outdoor shower and a pool measuring 10 x 3.8 meters with a sliding Alukov cover.
The town of Unhošť is located on the edge of the Křivoklátsko Protected Landscape Area, approximately 20 minutes by car from Prague going west. The area offers excellent connectivity to the capital via a quick link to the D6 highway, the Prague Ring Road, and a regular bus route to Zličín. There are kindergartens, schools, doctor's offices, shops, and restaurants in the area. The surrounding nature is perfect for exploring both natural and historical sites, such as following the miller's craft trail to Červený Újezd, visiting the Jenčov castle ruins, or hiking in the Kačák River Basin Nature Park.
Floor area 147.4 m2, terrace 6.65 m2, balcony 4.95 m2.
Facilities
-
Swimming pool
-
Photovoltaics
-
Security system
-
Parking
-
Terrace
-
Balcony
-
Garage

