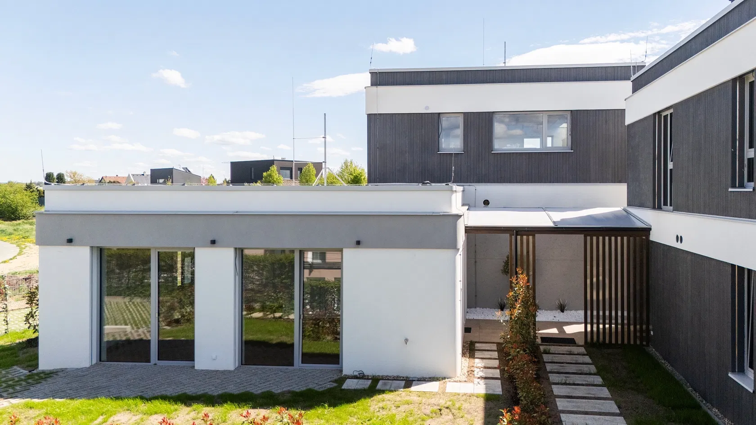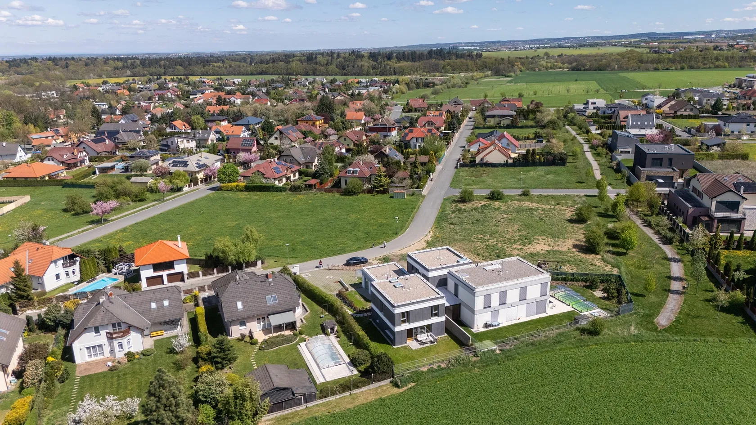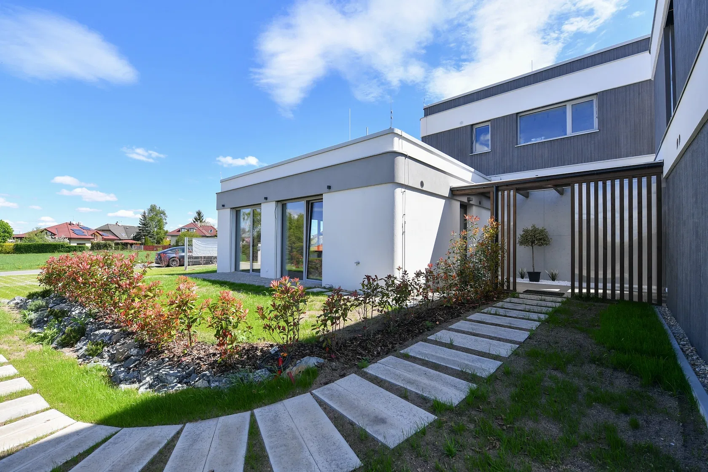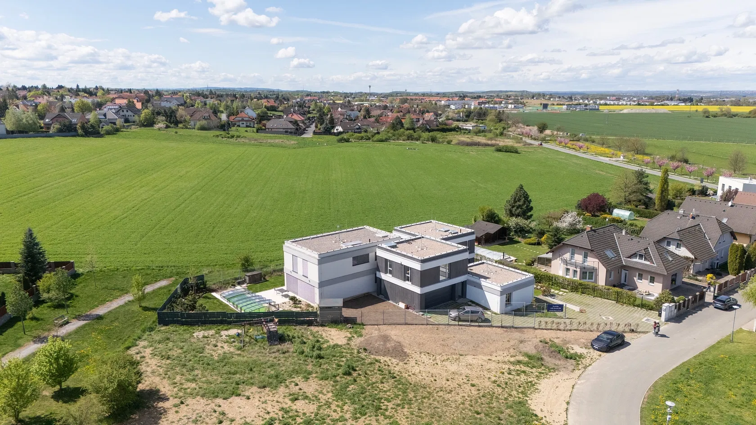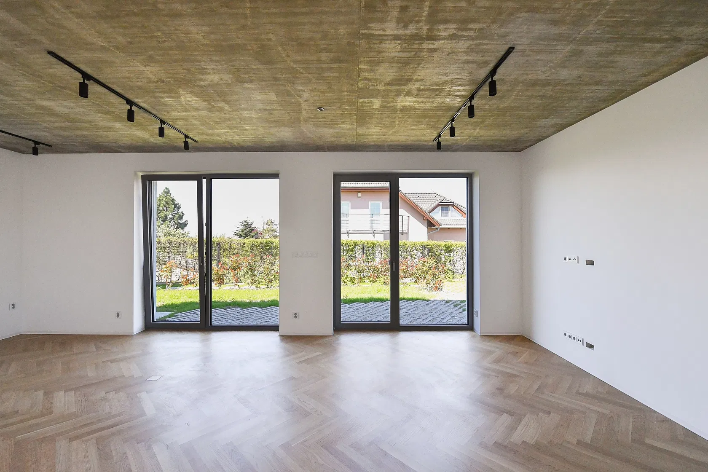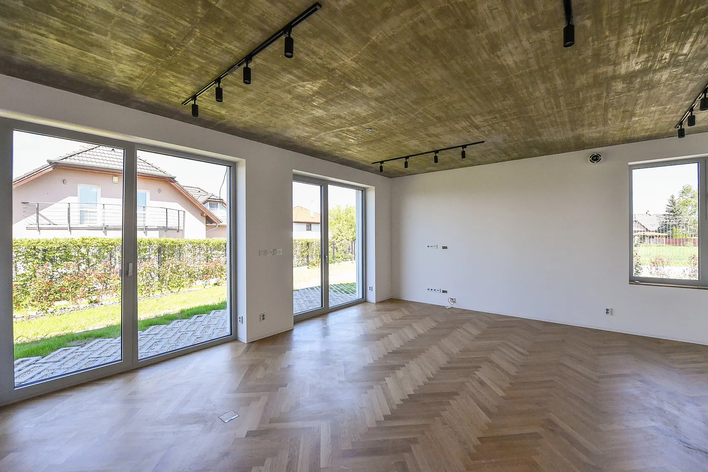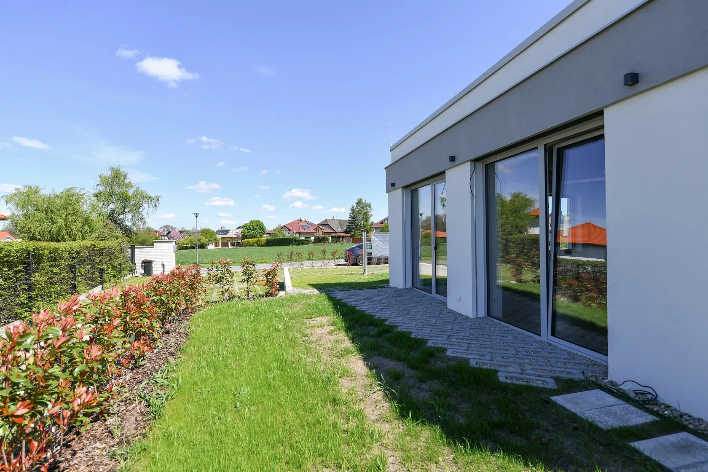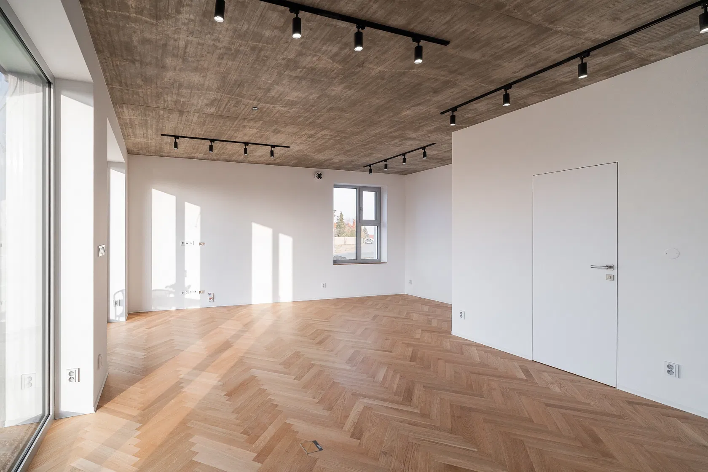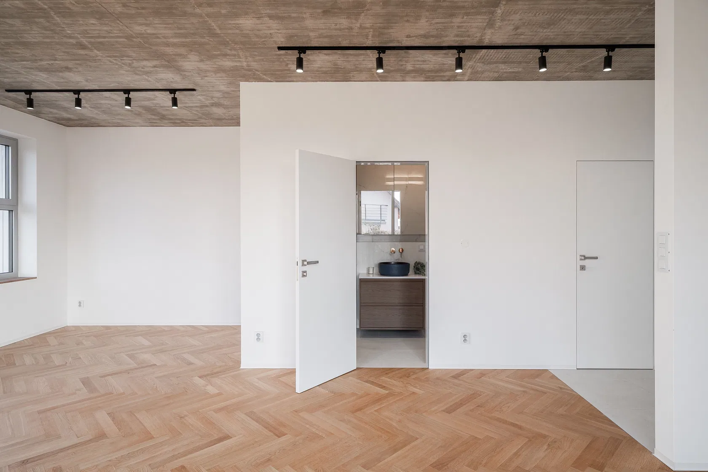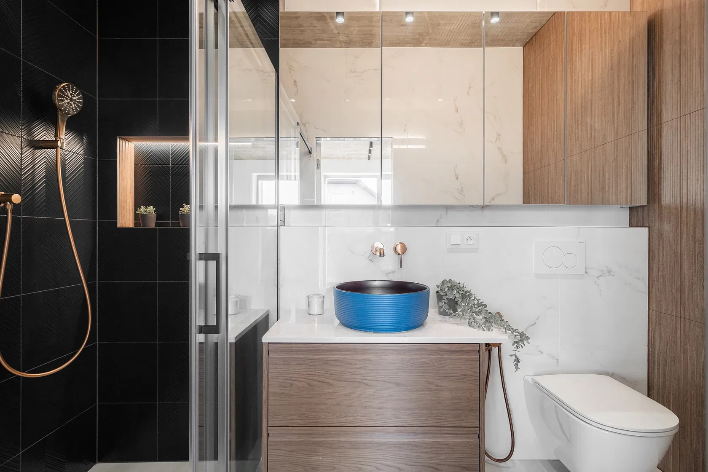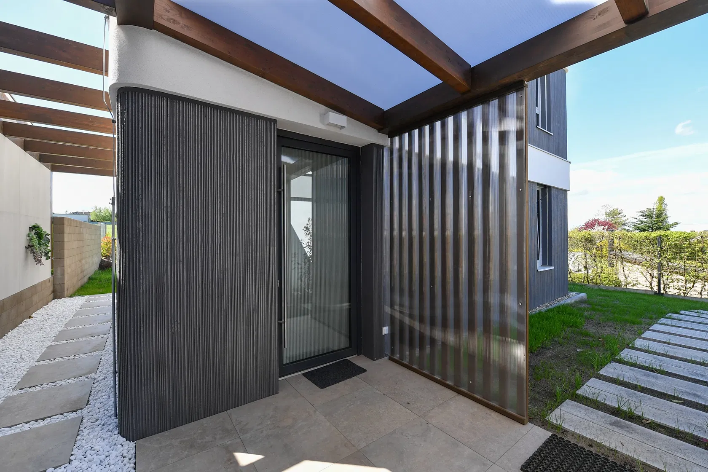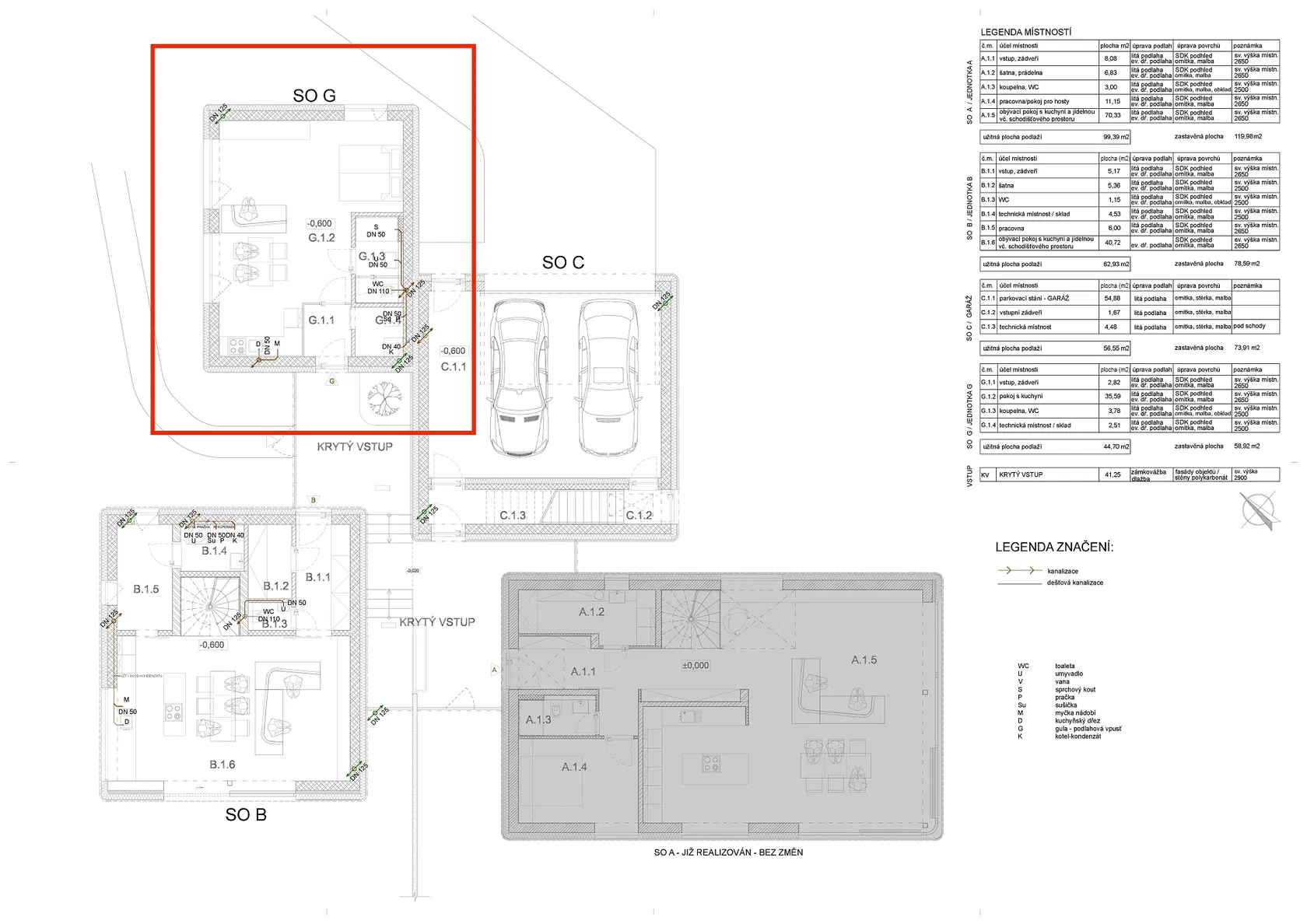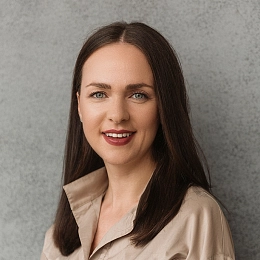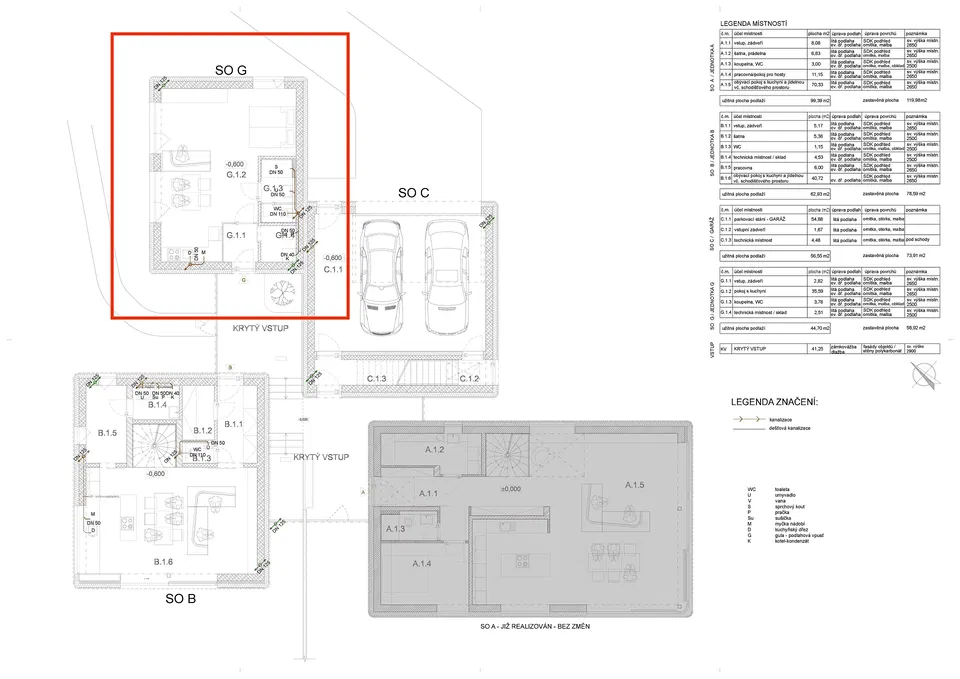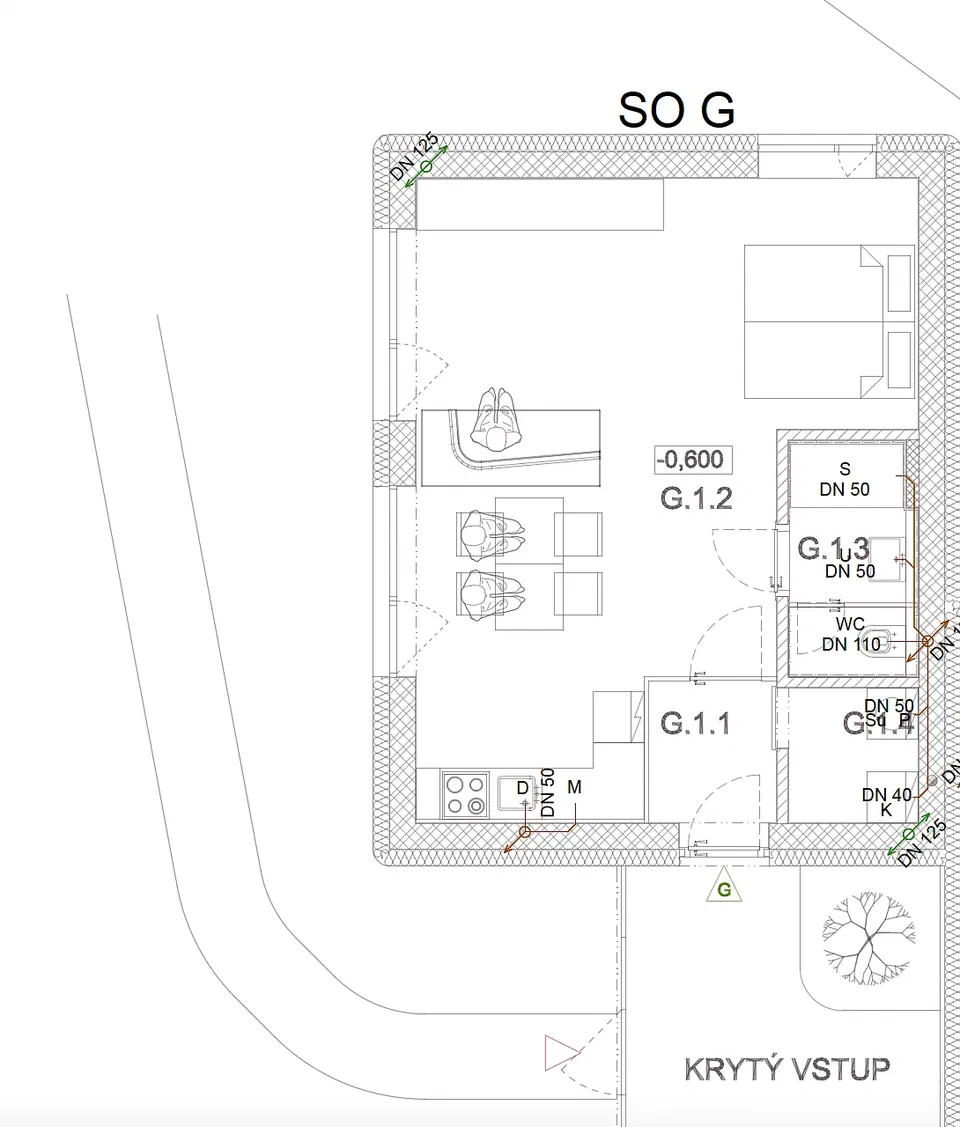A house-like modern apartment with a west-facing front garden is located in a recently completed development divided into three standalone residential units. Situated on a quiet street in Jesenice, a suburban area of Prague, the location offers a pleasant living environment near the Průhonice Castle Park.
The apartment layout includes a living area with a preparation for a kitchen, a bathroom with a walk-in shower, a separate toilet, an entry hall, and a utility room with storage space. The living area extends to a west-facing front garden, while the apartment entrance features a pleasant covered porch. As part of the ongoing construction work, a partition wall will be built in the living area to create a separate bedroom. The unit will therefore be classified and handed over as a 1-bedroom apartment (2+kk) in the Declaration of Ownership.
The building was approved in January 2025 and received the “Creative Facade of the Year 2025” Award by Baumit. High-quality features include large aluminum triple-glazed windows with exterior blinds, parquet floors, hot water underfloor heating (gas boiler source), heat recovery ventilation, a designer bathroom, a bidet shower by the toilet, and a preparation for photovoltaic panels. The unit also includes one outdoor parking space.
The apartment is located in a peaceful area on the edge of the development, yet within quick reach of all necessary amenities. Nearby, you’ll find supermarkets and various shops, while Prague is easily accessible via the Pražský okruh (Prague Ring Road) and D1 highway. A suburban bus takes less than 15 minutes to reach the Opatov metro station. A bike path runs past the building. Just a few minutes' walk away is the Průhonice Park, listed as a UNESCO World Heritage site.
Total area 55.5 m2 (of which terrace 9 m2), front garden 49 m2.
Facilities
-
Wheelchair accessible
-
Recuperation
-
Underfloor heating
-
Parking
-
Front garden
-
Garden
-
Front window blinds
