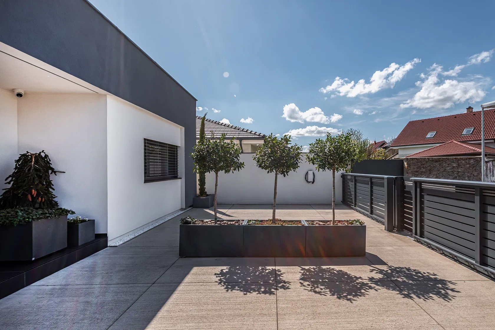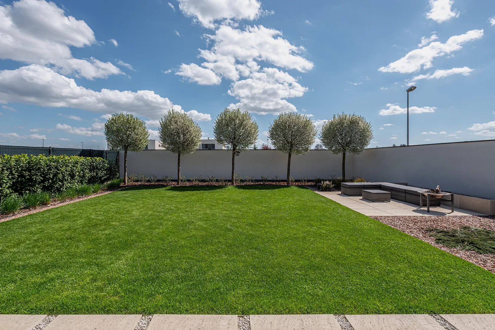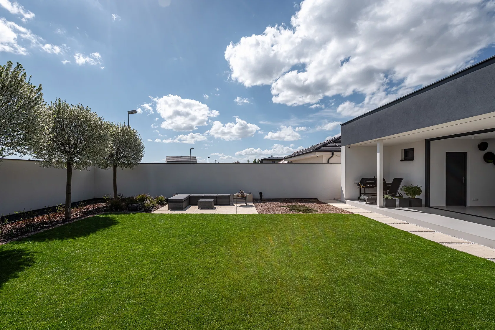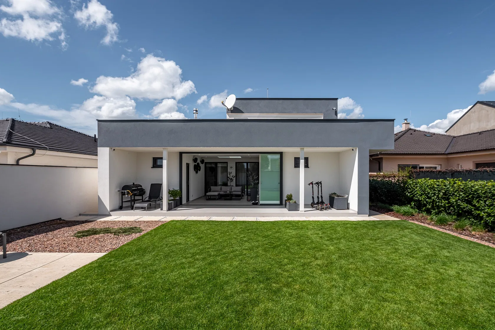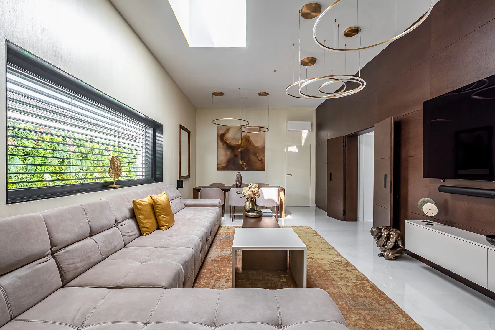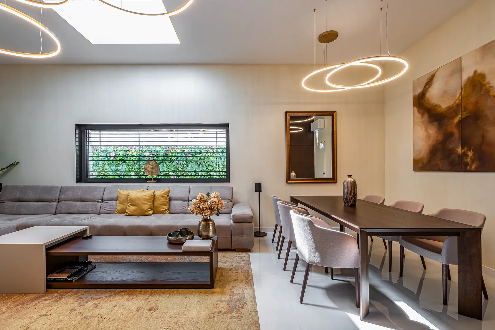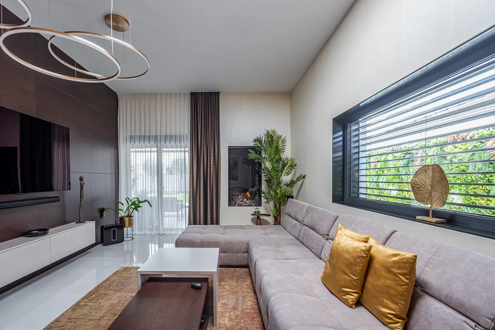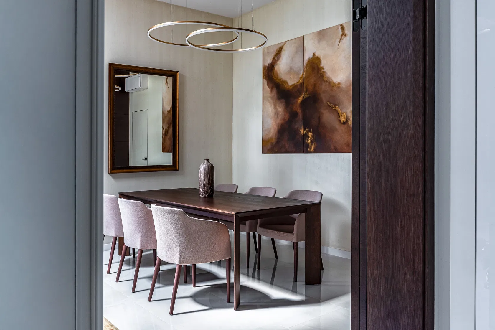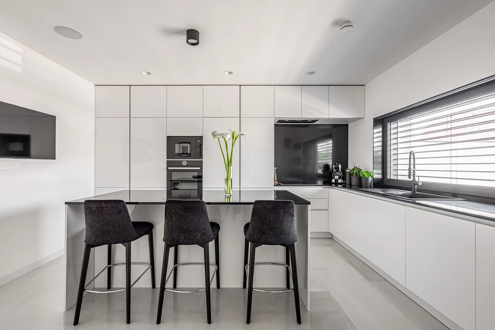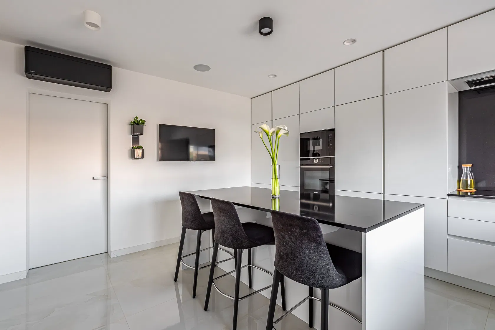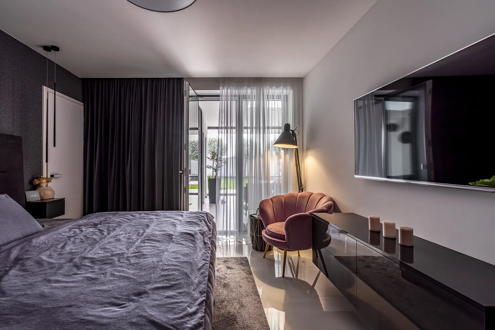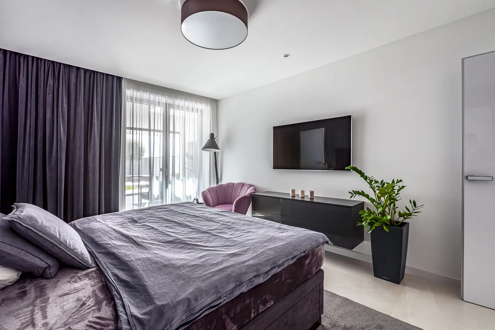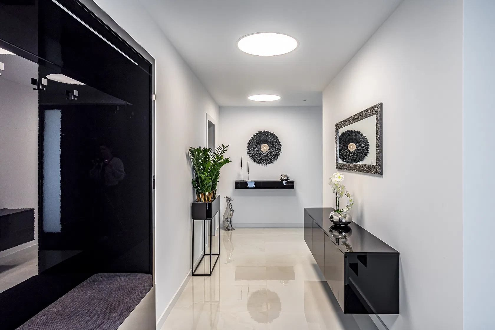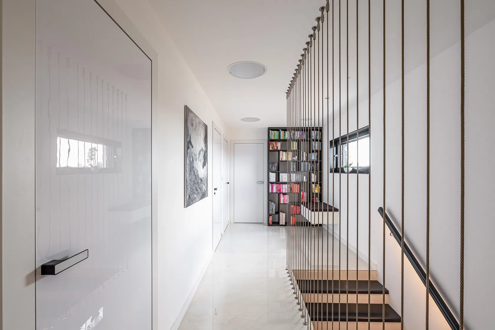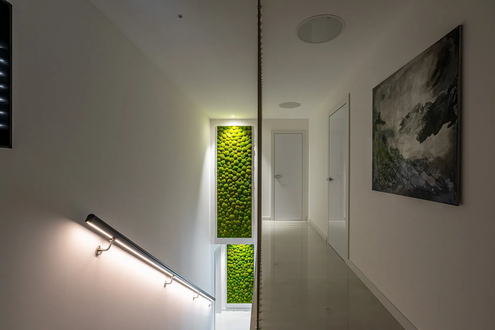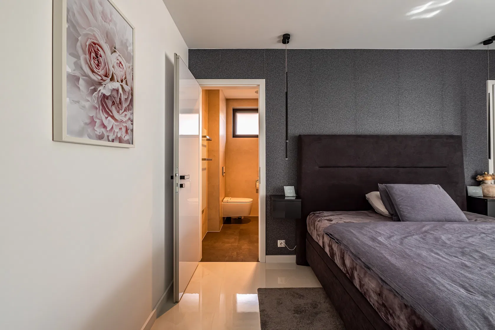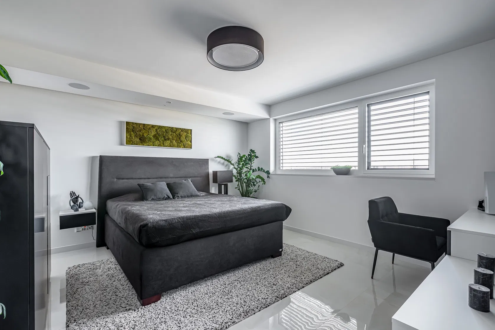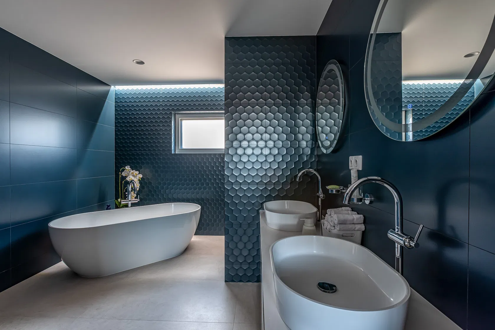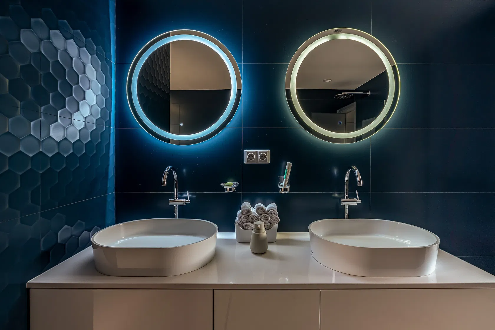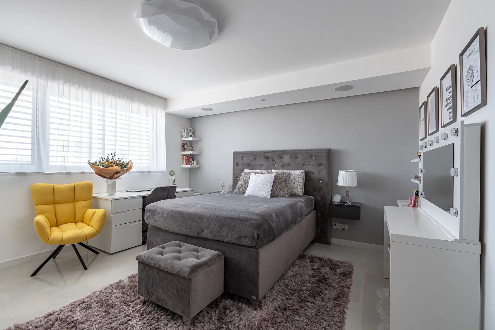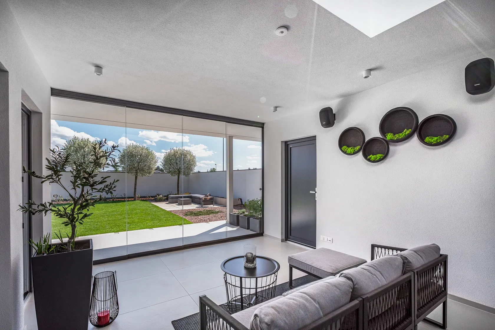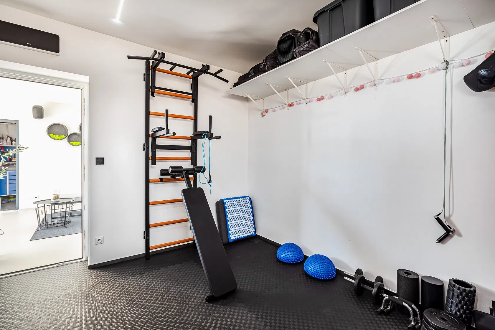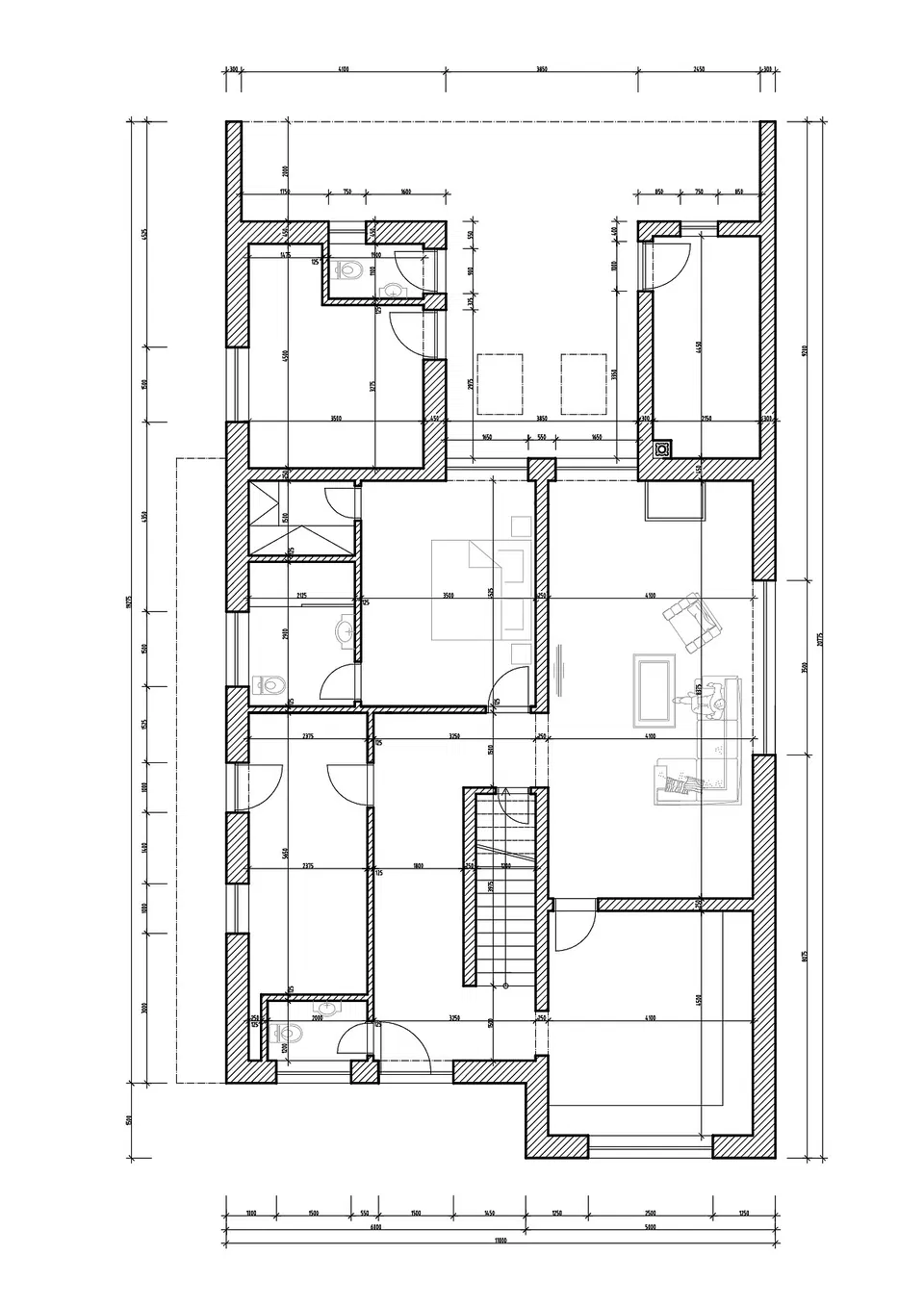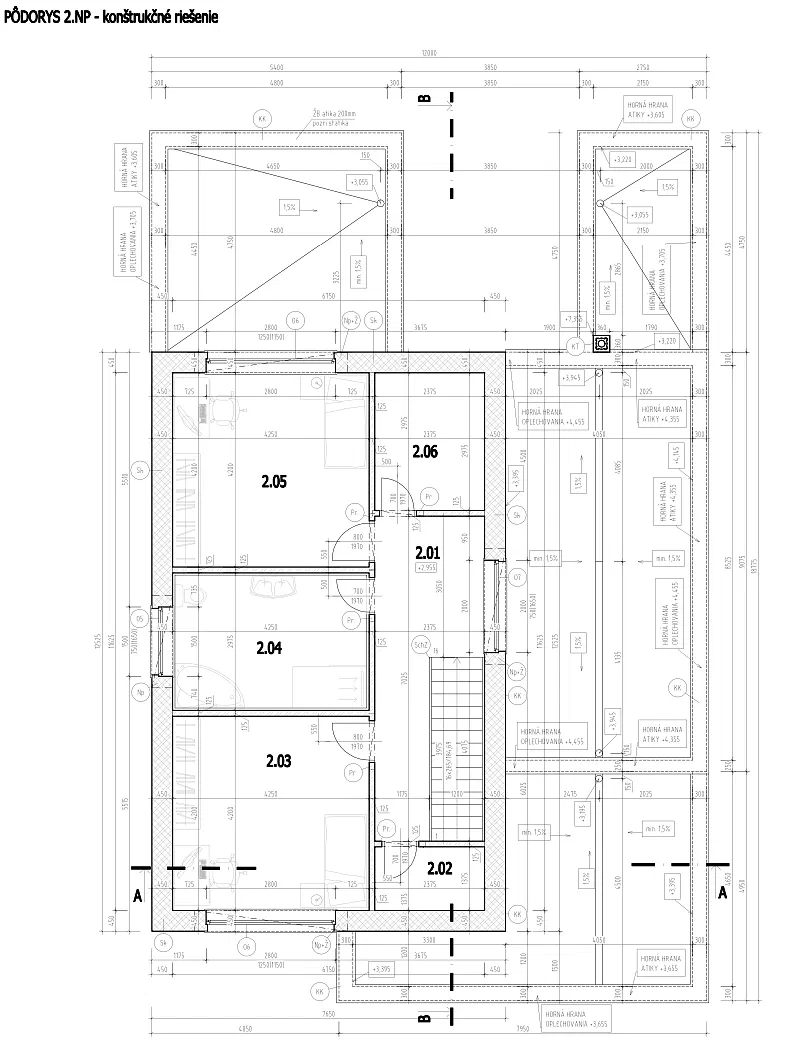In the prestigious residential area of Trnava's Pekné pole, this two-story modern house is defined by smart solutions—thanks to the Loxone system, you can control the entire house with one touch, from anywhere.
The ground floor of the house consists of an entrance hall with storage space and a living area, where the dominant feature is a spacious room with high ceilings, a gas fireplace, and a dining area with access to a covered terrace. The kitchen with a central island is in a superior design with built-in Bosch appliances. The night area on the ground floor has a master bedroom with a walk-in closet, a bathroom, and access to the terrace. There also is a laundry room, a utility room, and a guest toilet. The storage space is extended by a storage room located under the staircase. Upstairs, there are two separate bedrooms, a bathroom with a bathtub, and two practical separate wardrobes.
The high-standard facilities include a Loxone smart home system, which simplifies everyday life and brings a whole new standard of comfort, an alarm system, a camera system, keyless entry (it opens with a fingerprint), electric underfloor heating, air-conditioning in every room, aluminum exterior blinds, aluminum entrance doors, exterior blinds, and photovoltaic panels to ensure overall low monthly costs. Underfloor heating is also on the interior terrace, and the landscaped garden has automatic irrigation. The plot is surrounded by a fence with electric aluminum gates and heated walkway. Parking is provided by 4 parking spaces.
The Trnava district of Pekné pole, part of Kopánky, is one of the most sought-after locations in Trnava, and its villa district will attract even the most demanding clients. It is located in the quiet northern part of Trnava overlooking the scenery of the Little Carpathians. It has excellent transport accessibility to the town center and the highway. The surrounding area provides necessary amenities including public transport stops, and a nearby private kindergarten and children's playground.
Facilities
-
Internet
-
Air-conditioning
-
Smoke detector
-
Fitness
-
Fireplace
-
Photovoltaics
-
Smart home
-
Security system
-
Front window blinds
