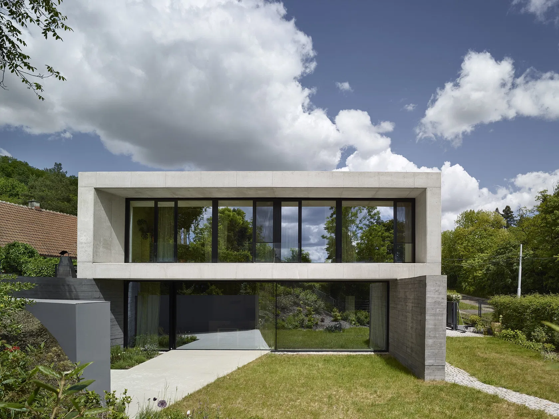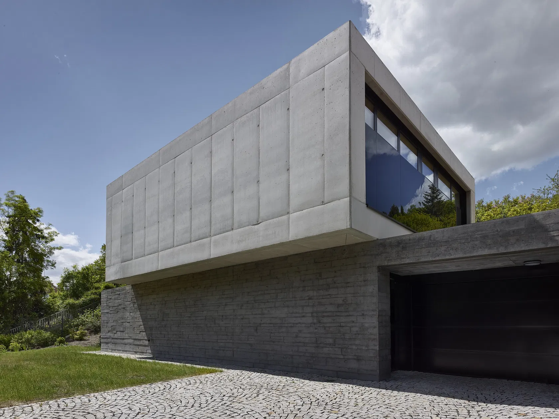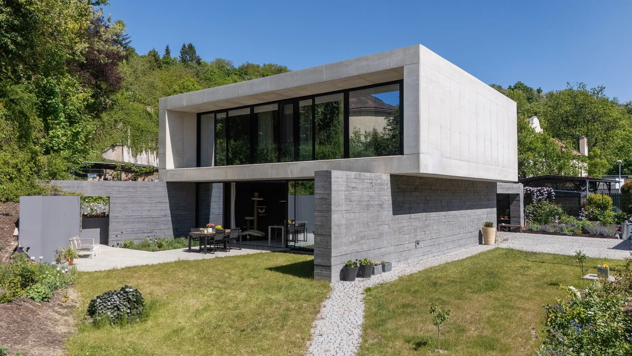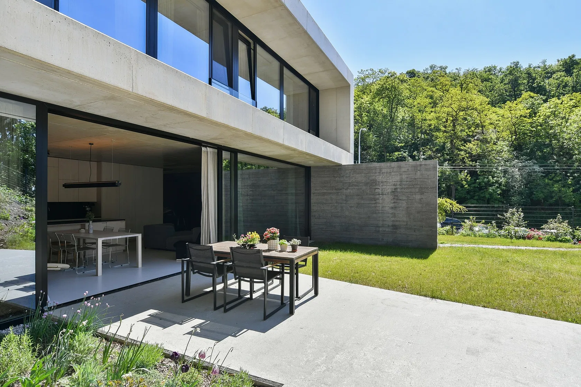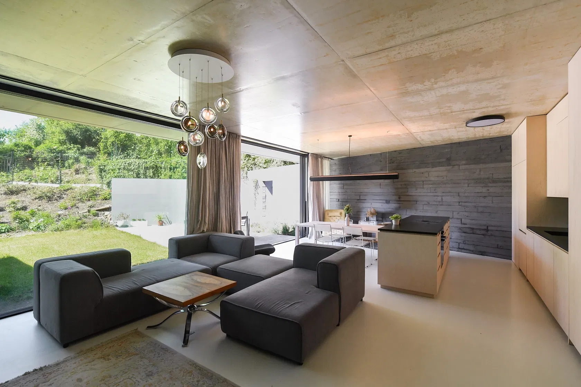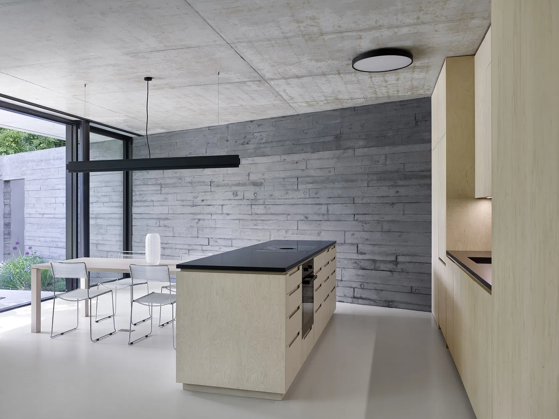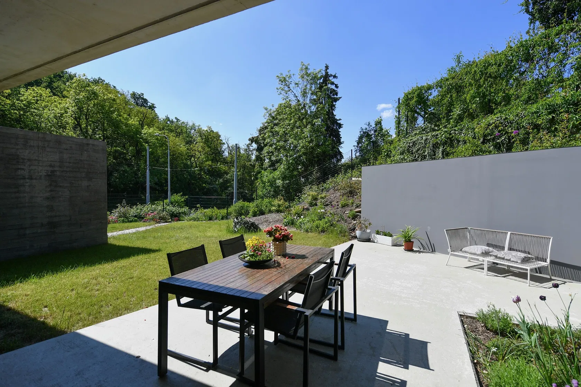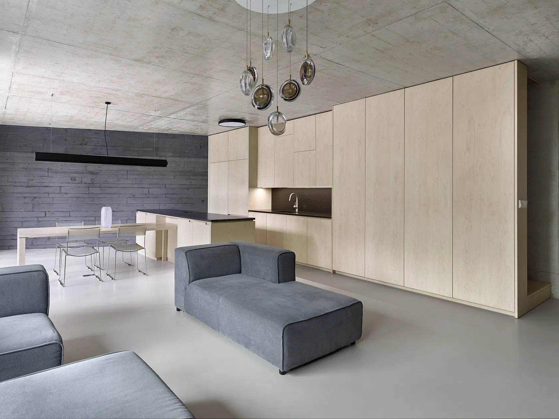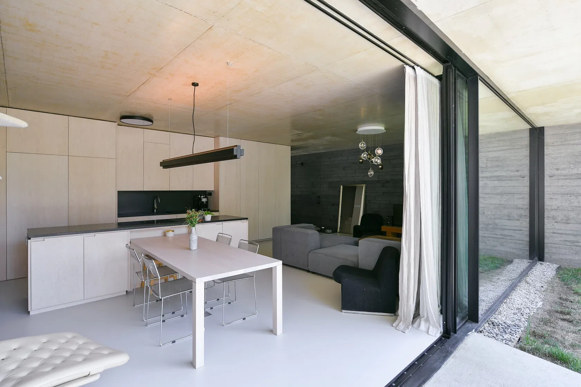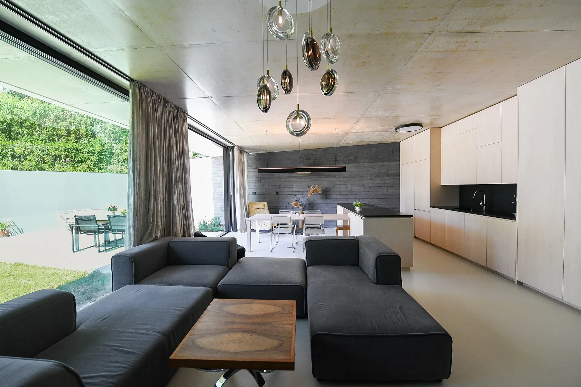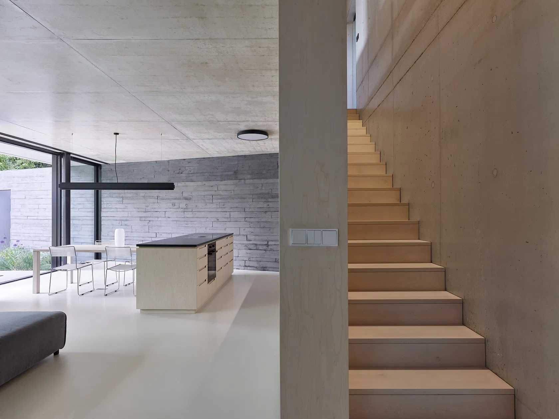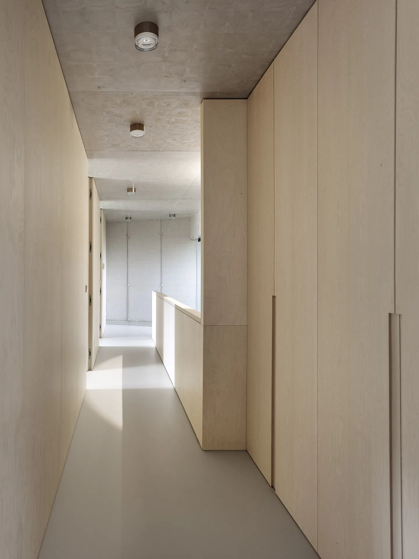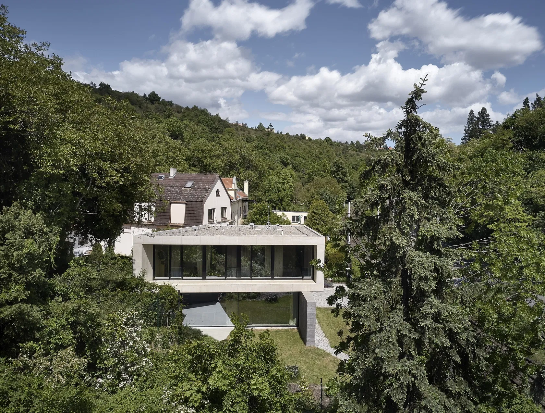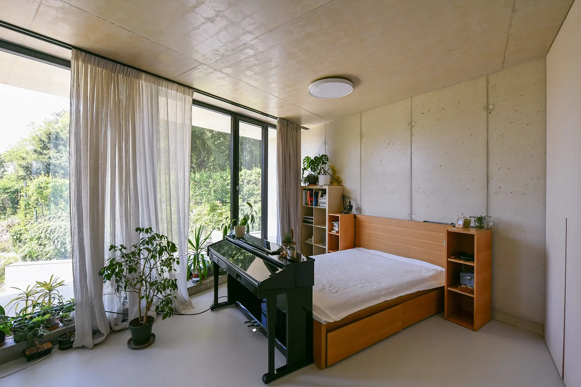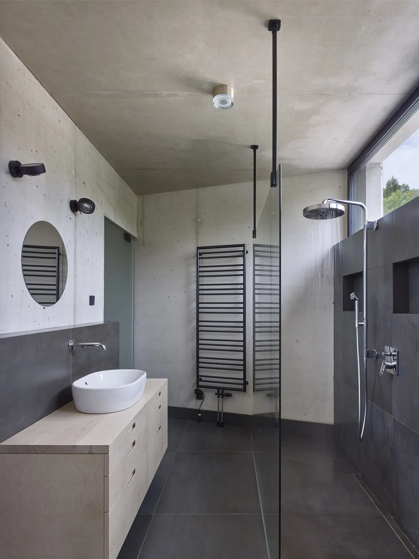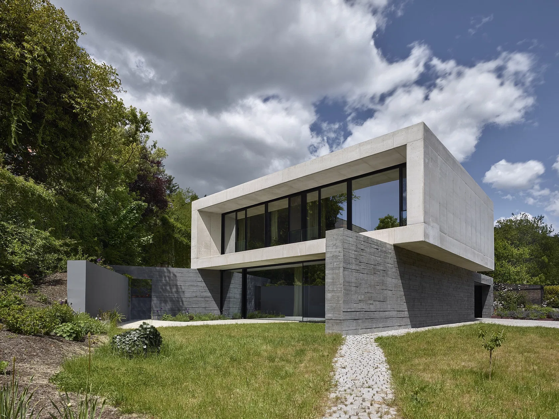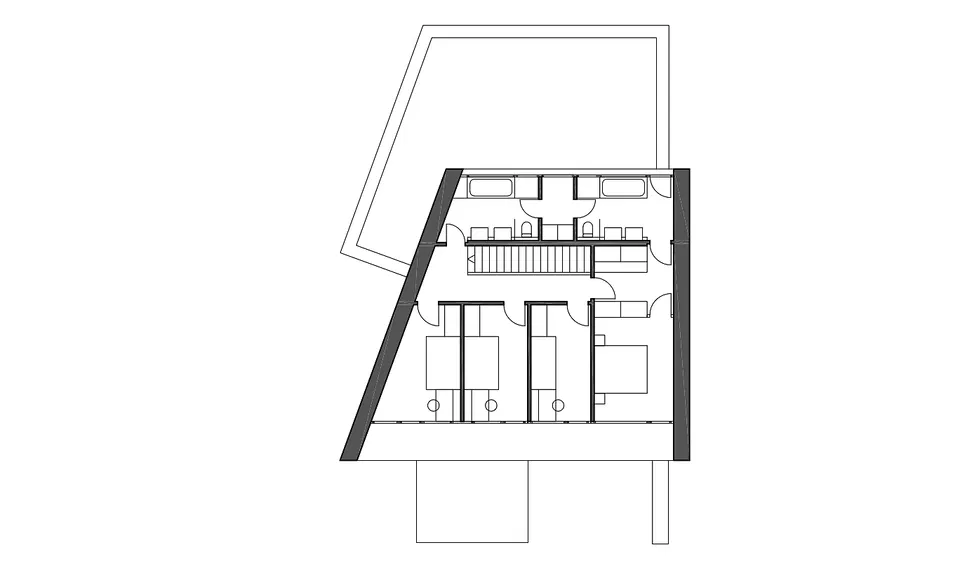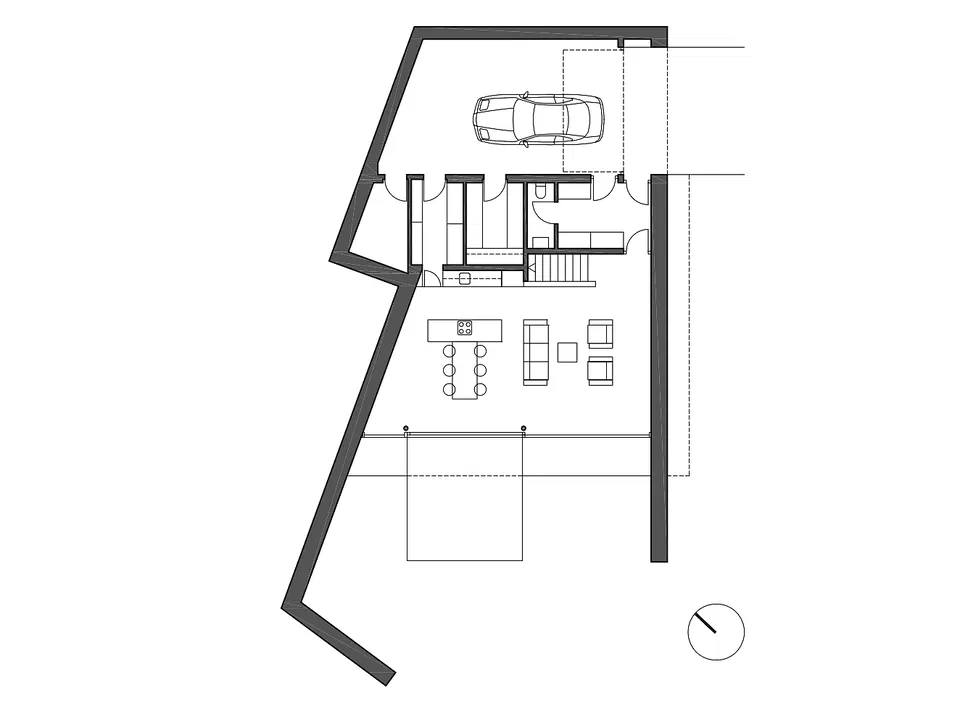The newly built villa by renowned architects, currently in the final pre-approval phase, is located in the prestigious residential district of Troja in Prague 7. Architecturally clean lines, a well-thought-out layout, and the use of high-quality materials give the villa a timeless character, further enhanced by its attractive area within easy reach of the city center and all civic amenities.
The minimalist interior spans two above-ground floors. The ground floor features a spacious living area seamlessly connected to the terrace and garden through large-format sliding windows. This open-concept space includes a living room, dining area, and kitchen with a separate pantry. Additionally, there is a double garage, utility room, storage room, guest toilet, and entrance hall. Upstairs, the main bedroom includes a walk-in closet and en-suite bathroom. There are also two more bedrooms (or children’s rooms), a study, a shared bathroom, and a laundry room accessible from both bathrooms. The current layout is designed as a 3-bedroom home.
High-end features include exposed concrete, wooden flooring, flush interior doors, underfloor heating, and a heat pump.
This excellent address lies in one of Prague’s most prestigious residential areas. This part of Prague 7 is home to long-established villas, surrounded by greenery, historical landmarks, and modern residences. Nearby attractions include Troja Château, the St. Clara Vineyard with panoramic city views, the zoo, the botanical garden, and the expansive Draháň-Troja Nature Park. The Stromovka Royal Game Reserve is within walking distance. A tram stop is just steps away, and Nádraží Holešovice metro station is about a 10-minute walk across the Troja Bridge or one public transport stop away.
Total area 233.5 m2 (of which floor area 166.74 m2, terrace 25 m2, garage 41.76 m2), green roof 54.26 m2, plot 578 m2.
Facilities
-
Underfloor heating
-
Parking
-
Terrace
-
Garage
