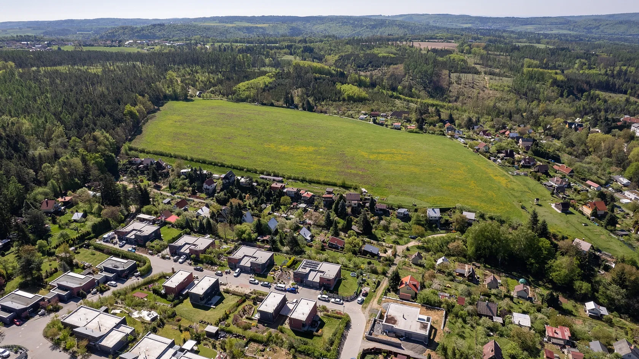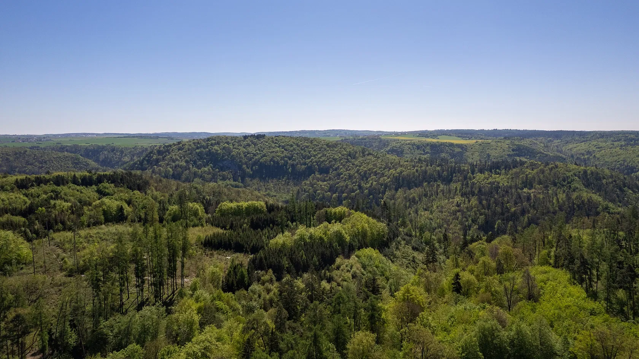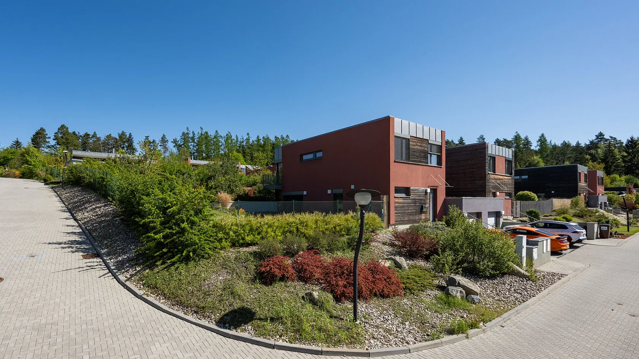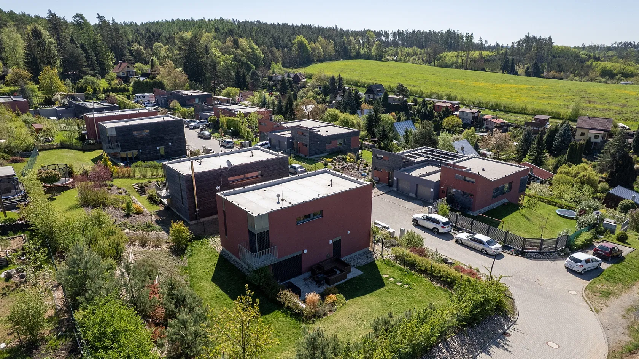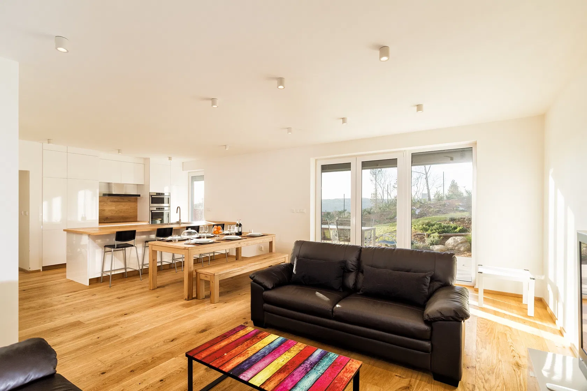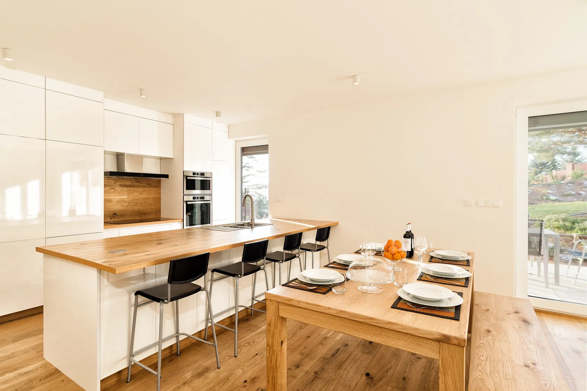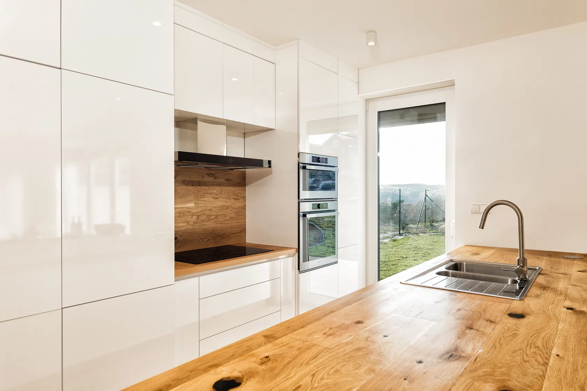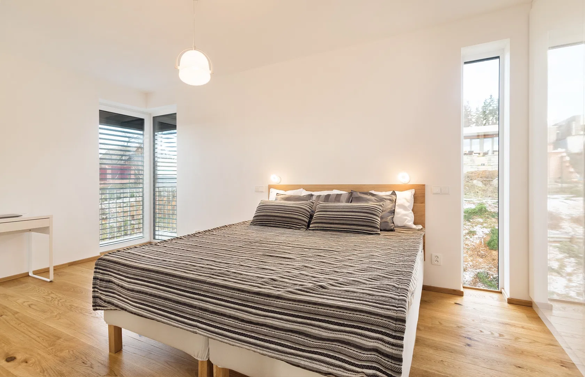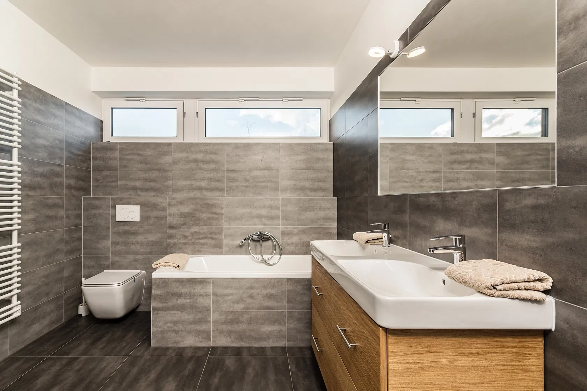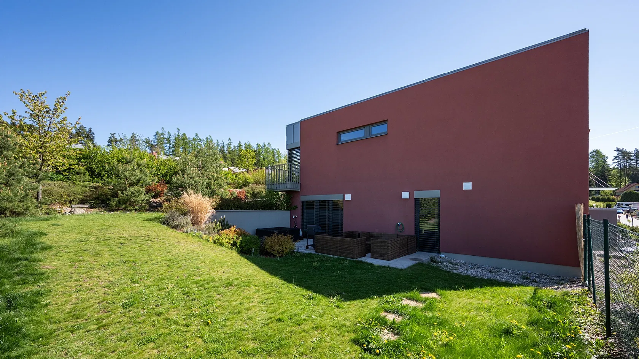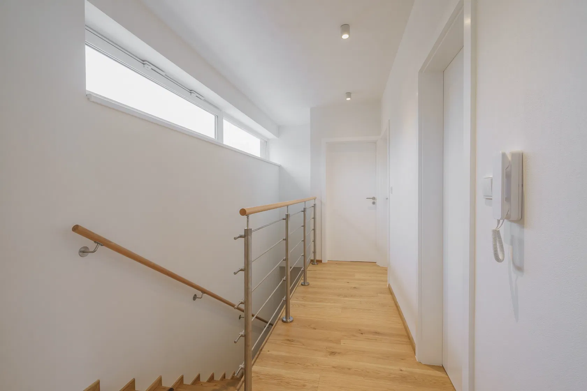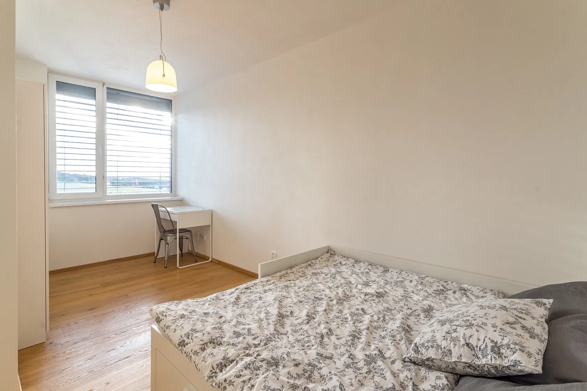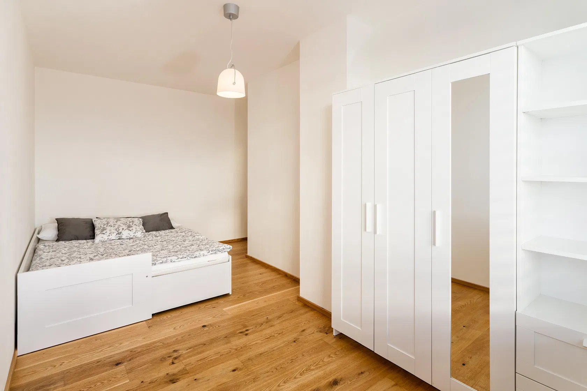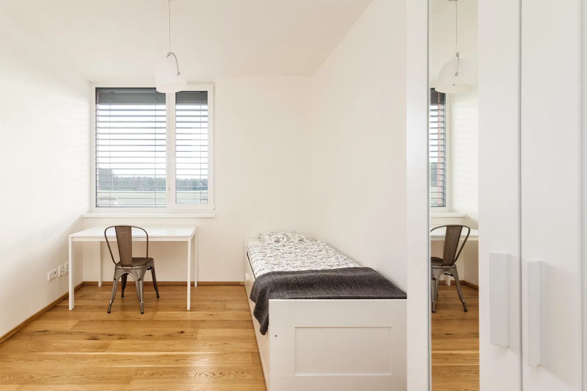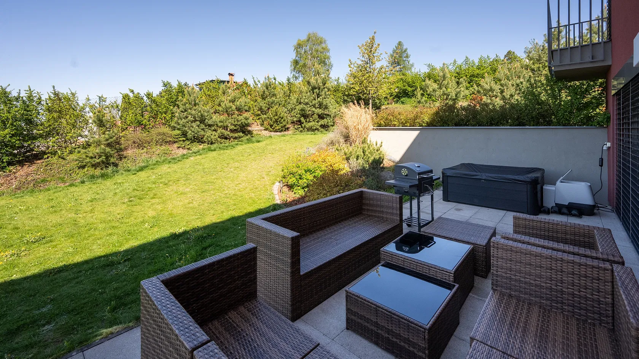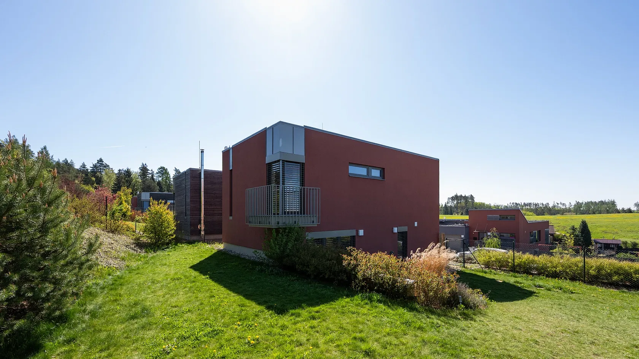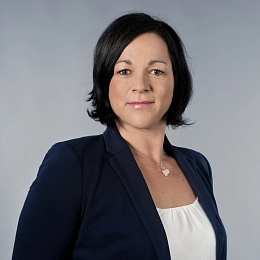This family house with a garage and terrace stands on a corner plot situated in a quiet, elevated area within the modern residential development of Lesní Město. This excellent and highly sought-after location lies on the outskirts of the district town of Blansko, offering a full infrastructure, surrounded by greenery and within easy reach of the Moravian Karst and Brno.
The ground floor offers a spacious and sunny living room with a dining area and access to the garden terrace, an open plan kitchen with a pantry, a utility room, a separate toilet, and an entrance hall. The upper floor features 3 bedrooms, a bathroom (with a bathtub, walk-in shower, and toilet), and a balcony overlooking the garden.
The brick house was completed in 2019. Floors are a combination of wood and tiles, windows are plastic with exterior blinds, and the entrance door is aluminum. The kitchen is equipped with Whirlpool appliances. Underfloor heating is connected to a gas condensing boiler. The house includes a garage and one outdoor parking space in front of it.
Surrounded by greenery, the location offers quick access to all necessary amenities. A bus stop with direct connections to Blansko is located near the house, with a travel time of around 10 minutes. Brno, located about 30 km away, is easily accessible from Blansko by train. The surrounding countryside is perfect for cycling and hiking, with a natural swimming area and the unique formations of the Moravian Karst nearby.
Total area 168 m2, built-up area 105 m2, garden 603 m2, plot 708 m2.
Facilities
-
Underfloor heating
-
Parking
-
Terrace
-
Balcony
-
Garden
-
Garage
-
Front window blinds
