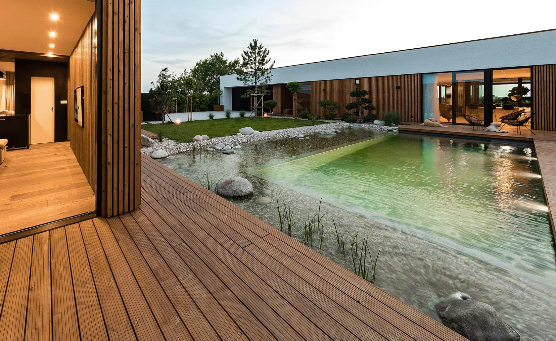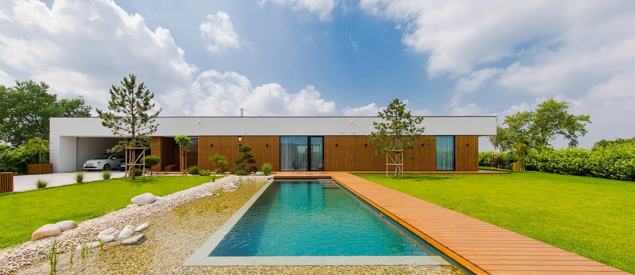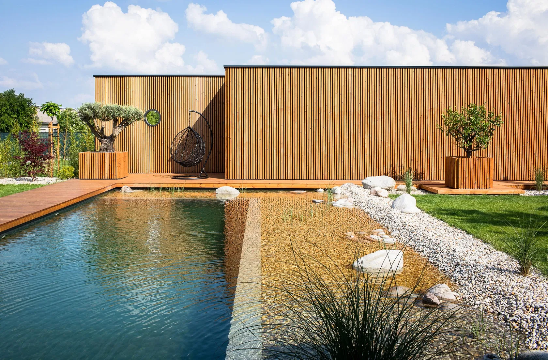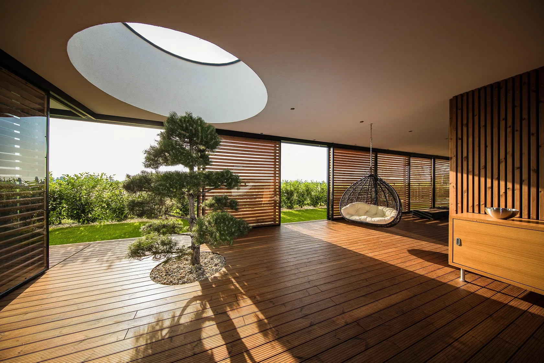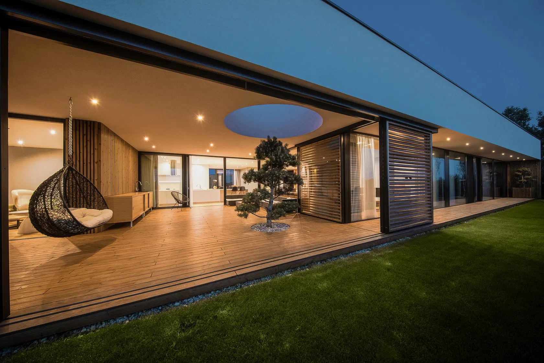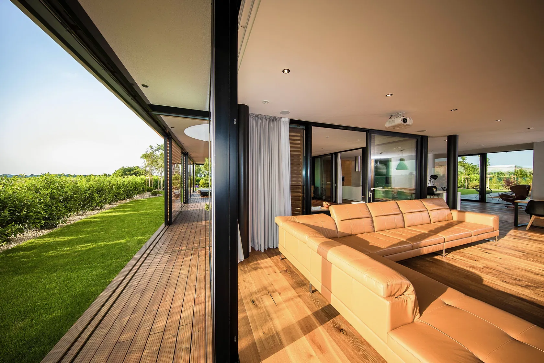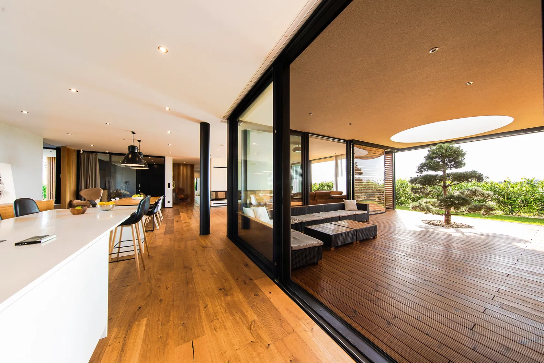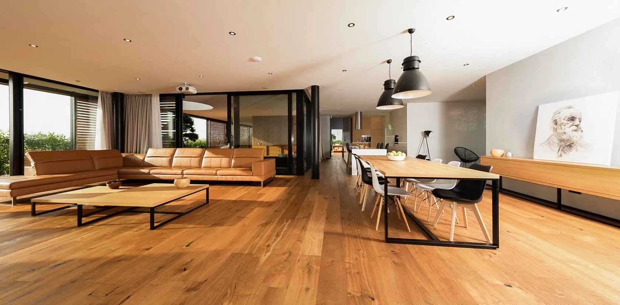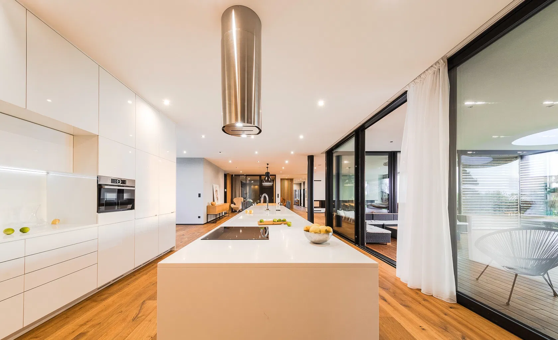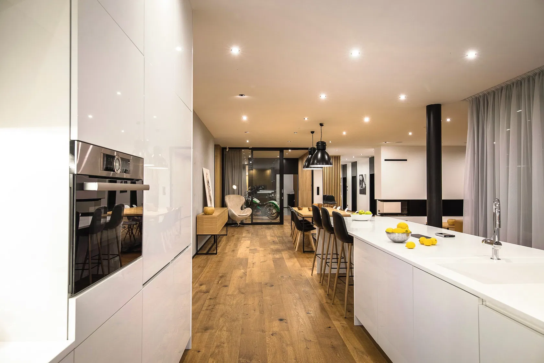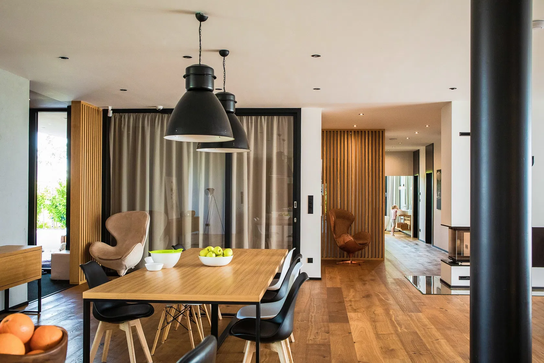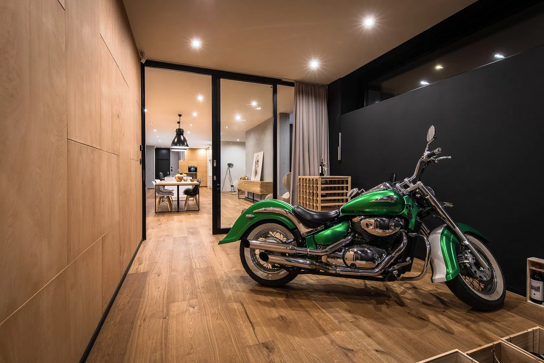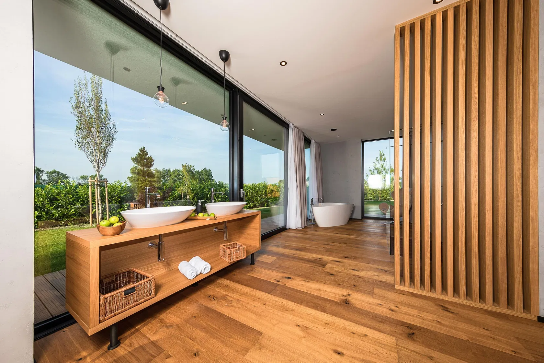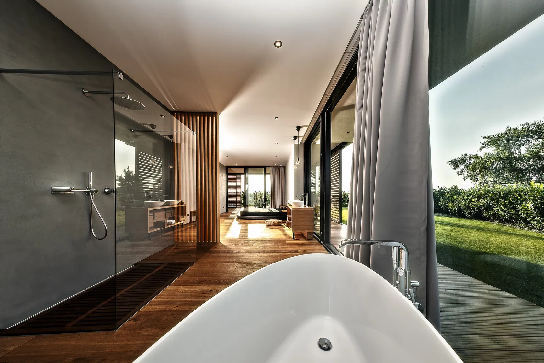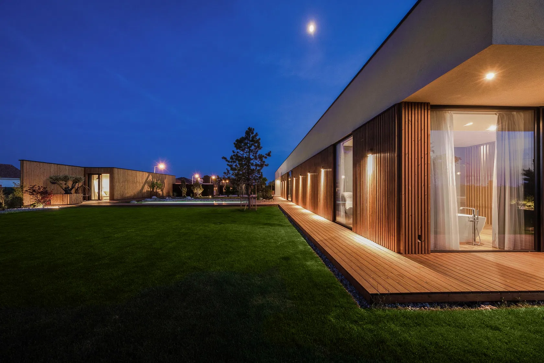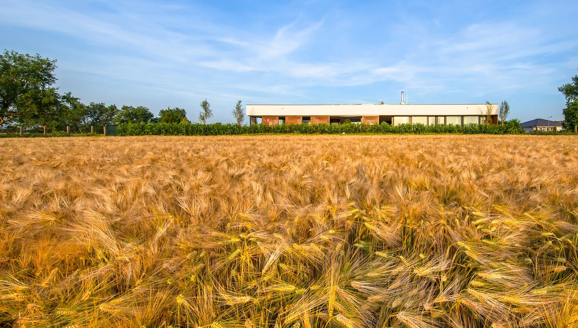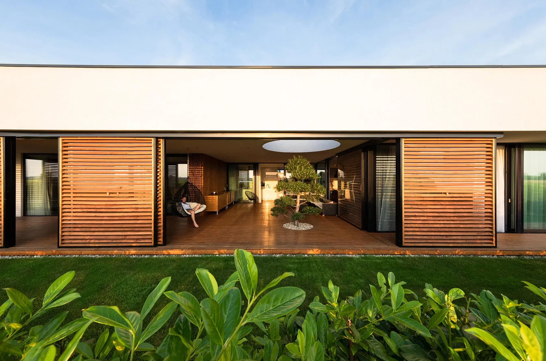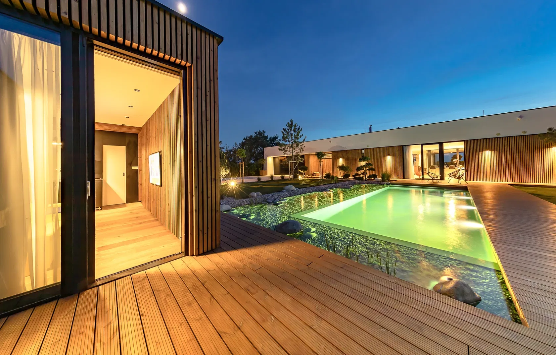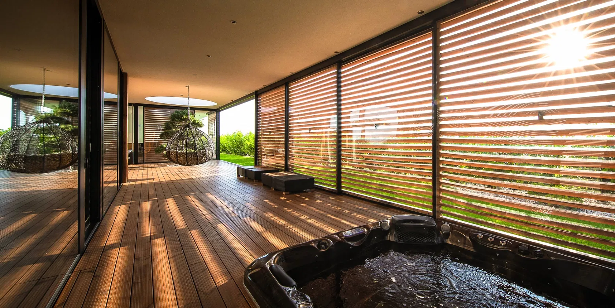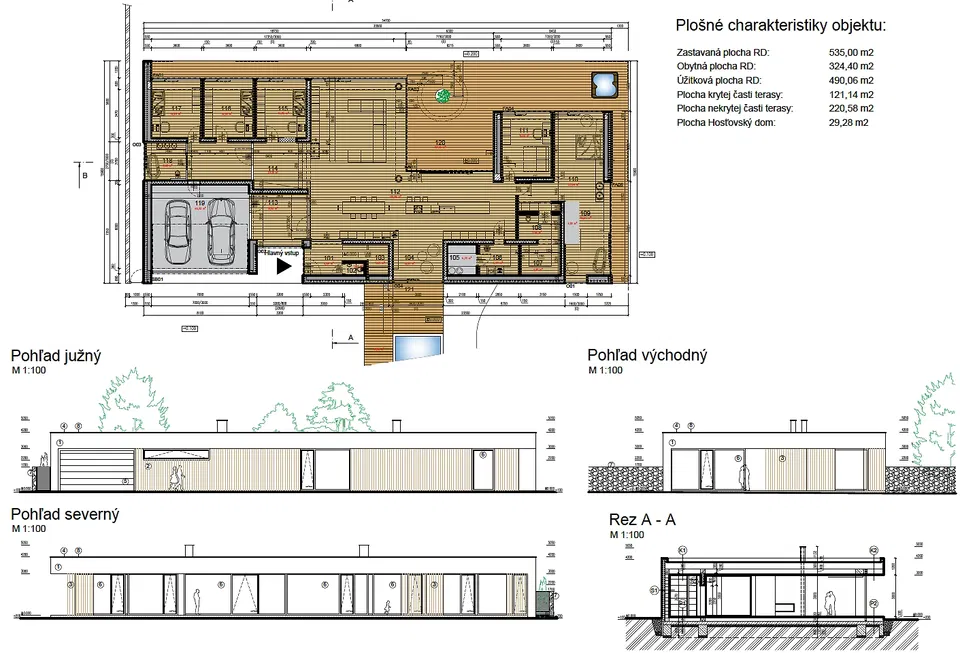Unique ground floor villa with a guest house, a bio pool, and a private driveway located in the exclusive and quiet Garden Town area on the western outskirts of Danube Streda. Its exceptional architecture complemented by landscaped gardens, ensures a high standard of living with privacy and excellent accessibility to Bratislava. The over 3,400 m2 plot is located at the very end of a dead-end street and includes its own well and automatic irrigation system.
The layout of the villa offers a thoughtful and practical arrangement with regard to privacy and social areas. The entrance hall with a guest toilet and closet leads to the central living area - an open plan living room with a designer fireplace flowing seamlessly into the kitchen with a dining area and access to the main terrace. To the right is the master bedroom with an en-suite bathroom and walk-in closet, a guest room, and laundry and utility rooms. On the left side of the night area there are three additional bedrooms, a wine room, a bathroom with a bathtub and a view, as well as direct access to the garage.
Each room has access to a terrace (covered or open) overlooking the landscaped garden and the bio basin. The outdoor area offers space for relaxation and entertainment: a Jacuzzi, barbecue, ping pong table, outdoor kitchen, even a shower with a solarium. The property also includes a full-sized guest house (29 m2) ideal for visitors. The high-standard facilities also includes Swedish wooden floors, aluminum windows with triple glazing, underfloor heating, designer screed srufaces, solar panels, or Jablotron smart security. The kitchen is equipped with Bosch appliances.
The over 3,400 m2 plot is located at the end of a cul-de-sac with complete privacy - only a field is behind the house. The sale includes a private driveway with a paved surface and ramp, as well as two building plots behind the house. The garden has a well, an irrigation system, and evening lighting.
The quiet residential district of Garden Town is one of the most exclusive in Dunajská Streda. It offers complete civic amenities and, thanks to its convenient location on the western outskirts of the city, it is possible to get to Bratislava in about 35-40 minutes either by car on the R7 highway or by train. The surroundings offer many opportunities for sports, relaxation, and life in contact with nature - bio lakes, bike trails, and walks in nature reserves.
Facilities
-
Air-conditioning
-
Swimming pool
-
Jacuzzi
-
Fireplace
-
Photovoltaics
-
Underfloor heating
-
Garage
-
Chamber
