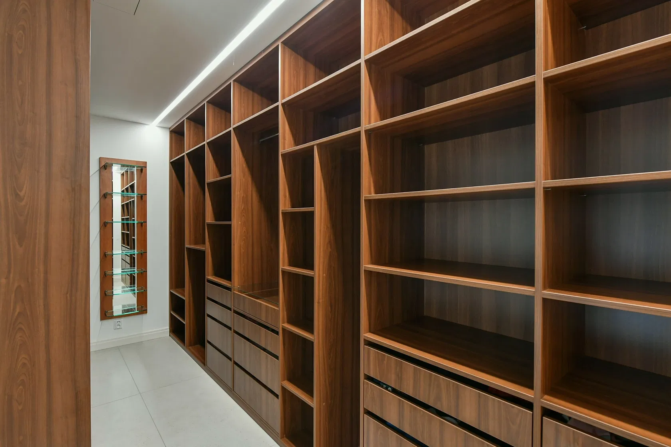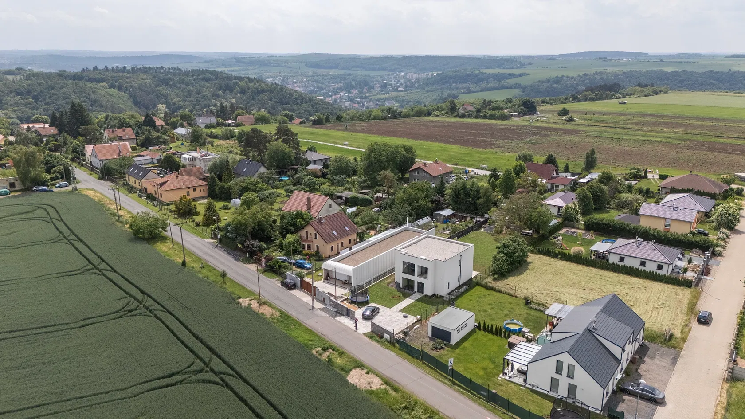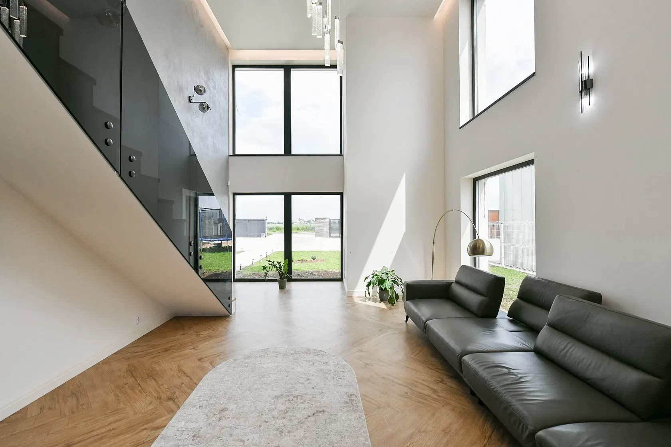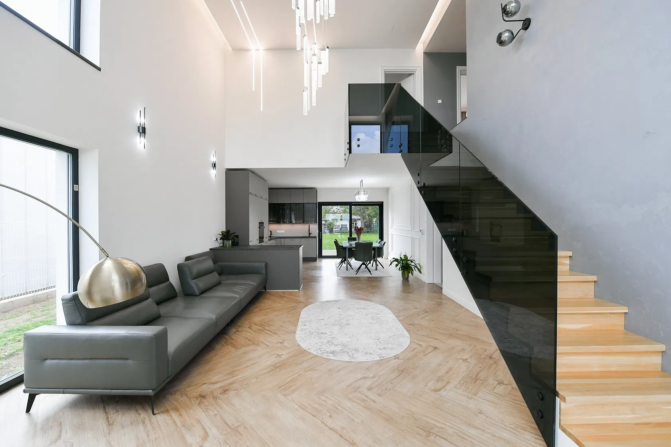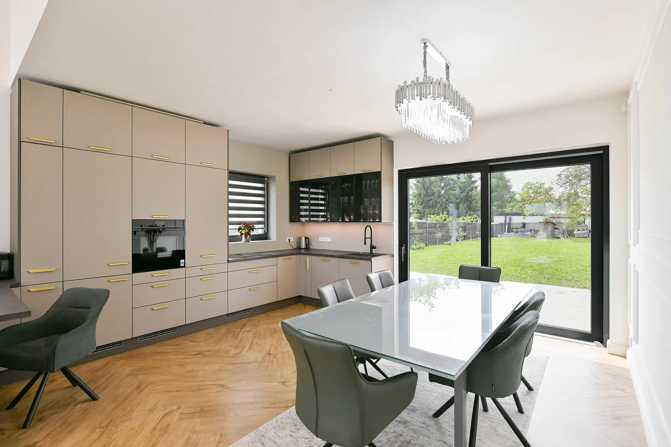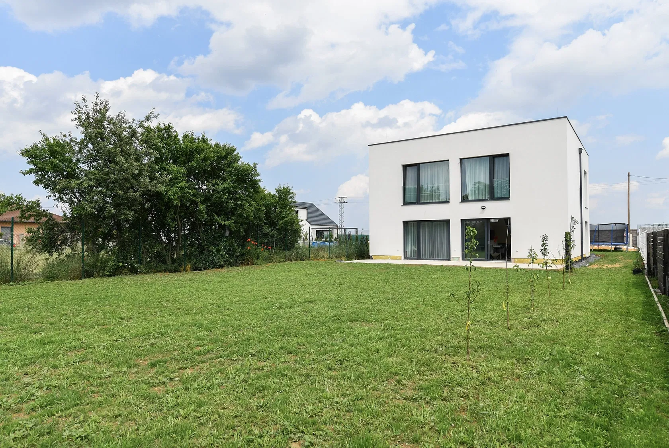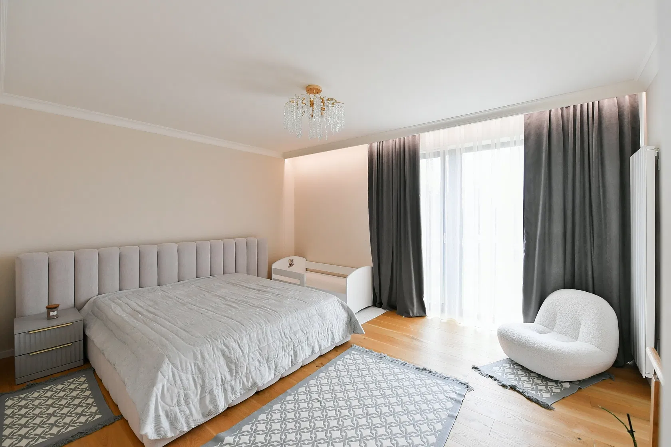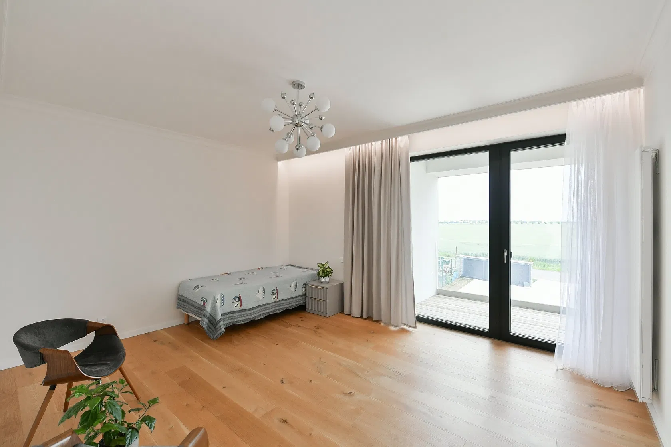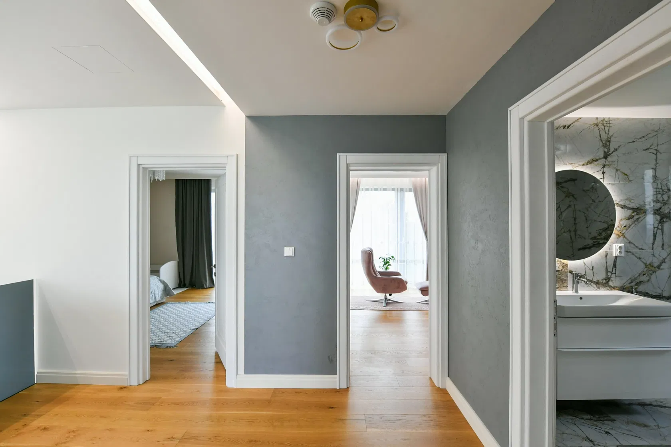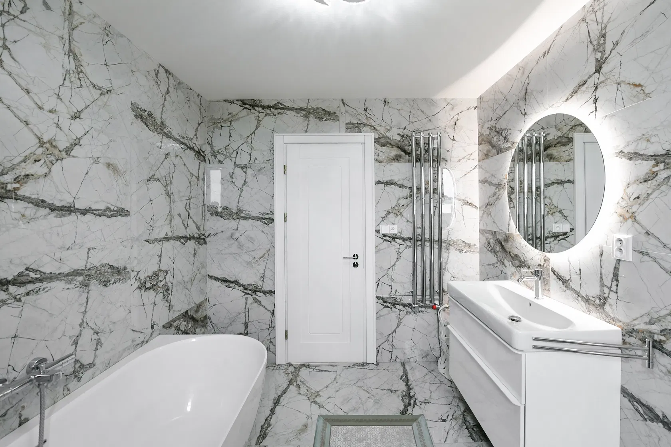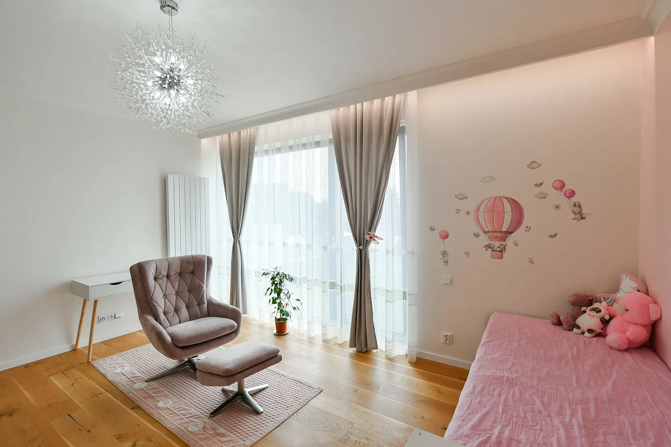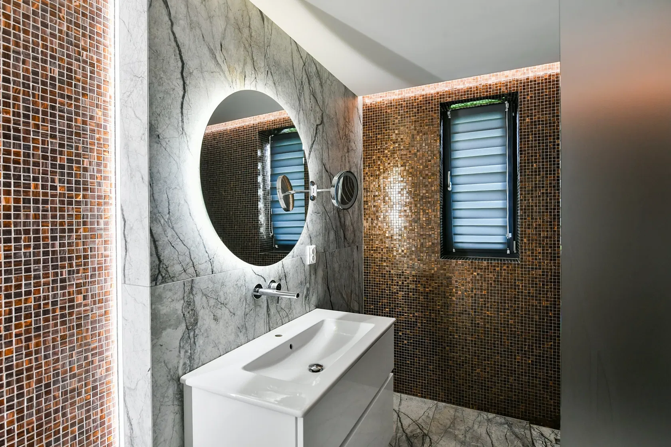This new-build family house, on a spacious flat plot located on the outskirts of the village of Máslovice, is situated near a nature reserve above the Vltava River canyon, approximately 15 km north of Prague. This location is ideal for comfortable family living close to both nature and the city.
The entry level consists of a bright corner living room with a ceiling height of almost 6 meters, an adjoining dining area and kitchen, one bedroom with direct garden access, a bathroom (with a walk-in shower), a spacious walk-in closet, utility room, and an entrance hall. A large sliding HS portal leads from the corner living room to the garden. The upper floor offers three bedrooms, a bathroom (with a bathtub), and a balcony.
The brick house was completed in 2025. It features plastic triple-glazed windows with a preparation for exterior blinds, vinyl floors with underfloor heating on the ground floor, and hardwood floors upstairs. The staircase, interior doors, and frames are made of solid wood, and the entrance door is aluminum. Bathroom fixtures are by Grohe and Hansgrohe, and sanitaryware is by Villeroy & Boch. The kitchen is equipped with built-in Siemens appliances from the exclusive studioLine series. Security is provided by a Jablotron alarm system, and heating is ensured by a Vaillant gas boiler. A mature walnut tree is the centerpiece of the garden, complemented by newly planted cherry trees. A paved area provides parking for three cars, and a built-in rainwater retention tank is used for irrigation.
Máslovice is located next to the Máslovická Stráň nature reserve, offering beautiful views of the river canyon. The village has a kindergarten, a renowned bakery, a local pub, and a stylish café near the ferry and bike trails along the Vltava River. Additional amenities can be found in Klecany, Libčice nad Vltavou, or nearby Prague, which is accessible by bus (about 30 minutes to the Kobylisy metro station), by train from Libčice (approximately 20 minutes to the Nádraží Holešovice metro station), or by car via the D8 highway.
Total area 218.75 m2 (including a 37.87 m2 terrace and 3.44 m2 loggia), built-up area 172 m2, garden 891 m2, plot 1,063 m2.
Facilities
-
Heating
-
Underfloor heating
-
Security system
-
Parking
-
Terrace
-
Loggia
-
Garden
-
Kitchen line
