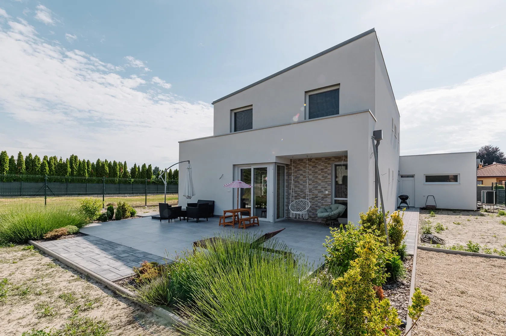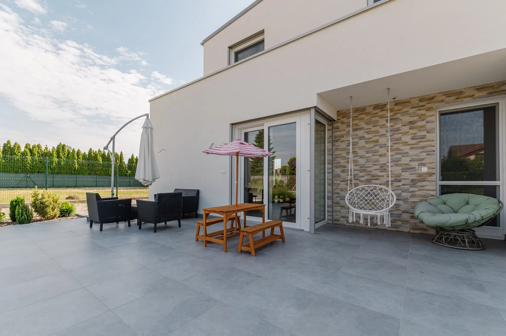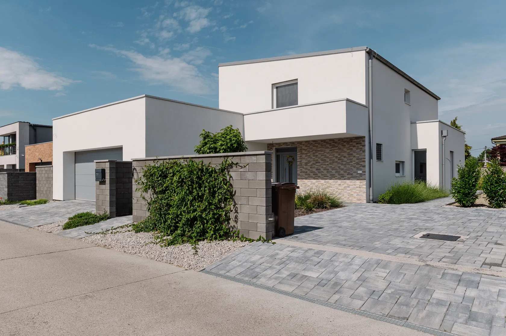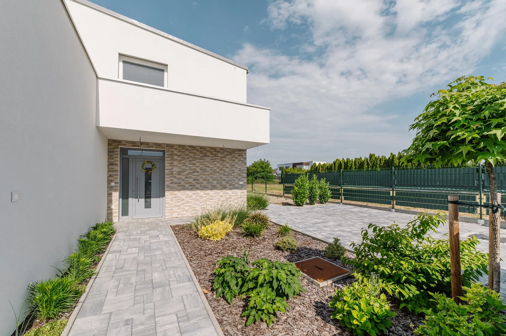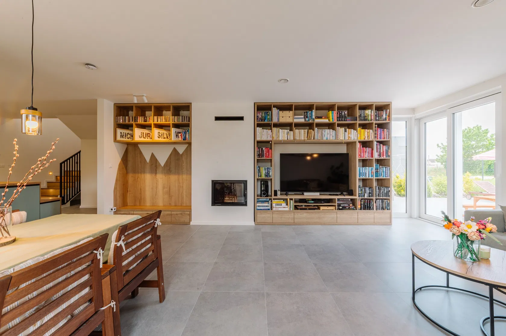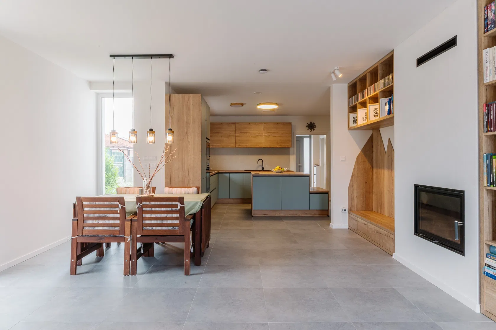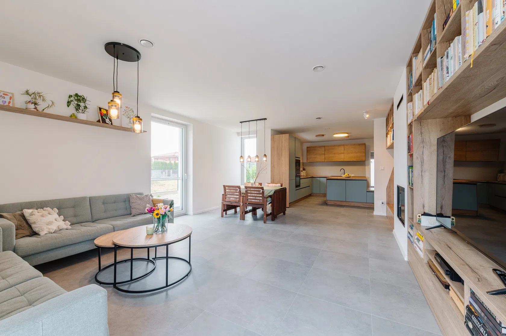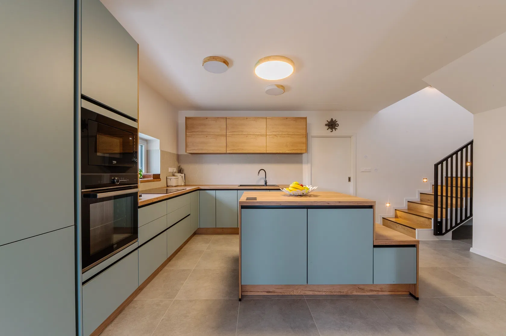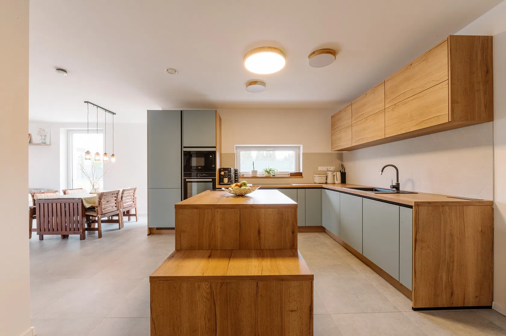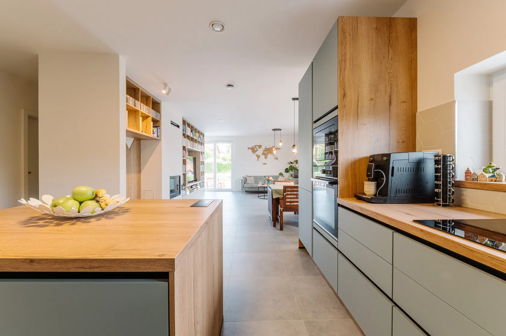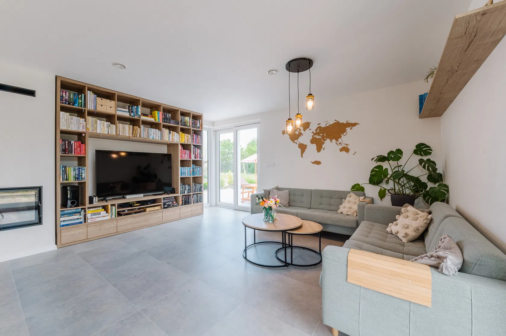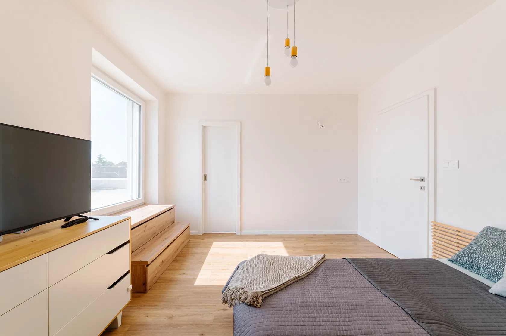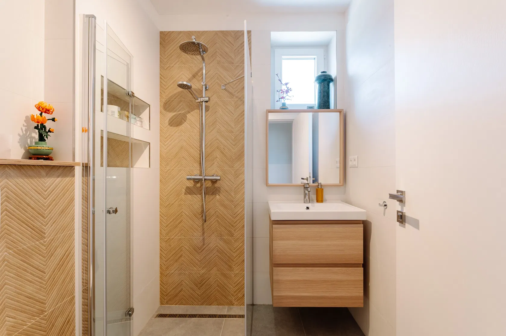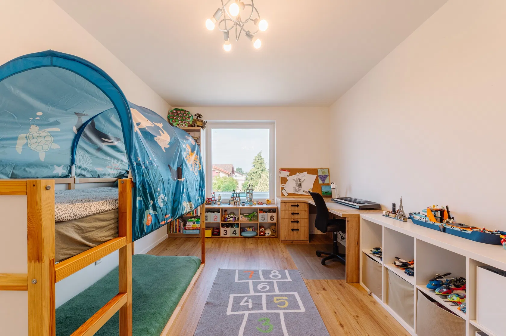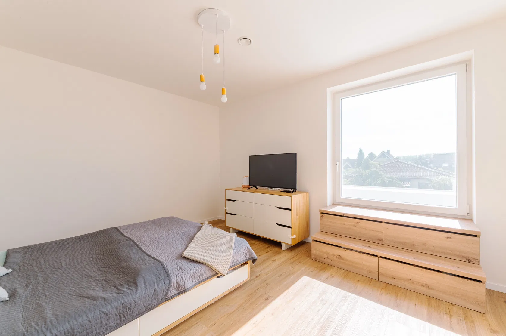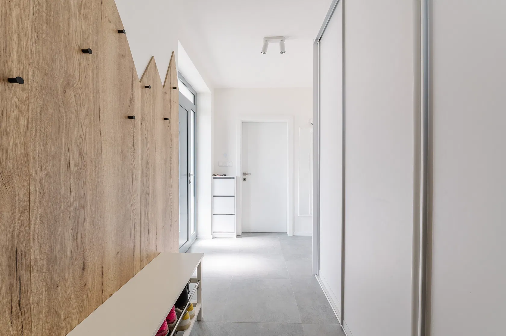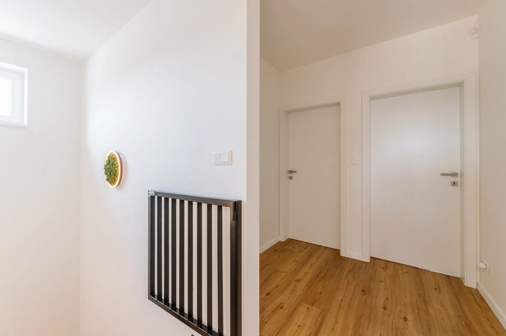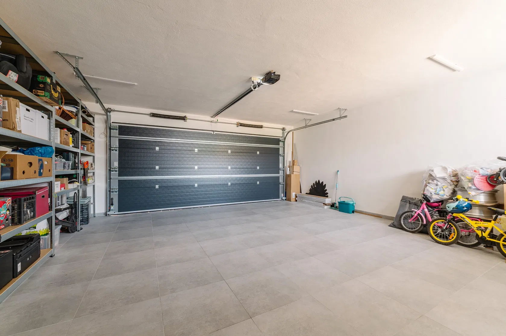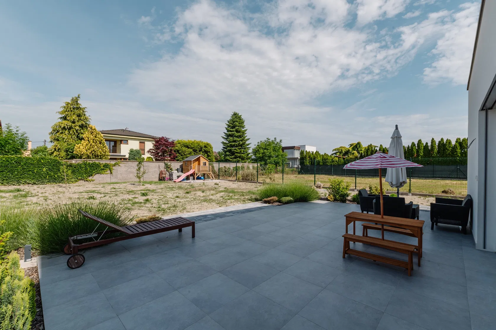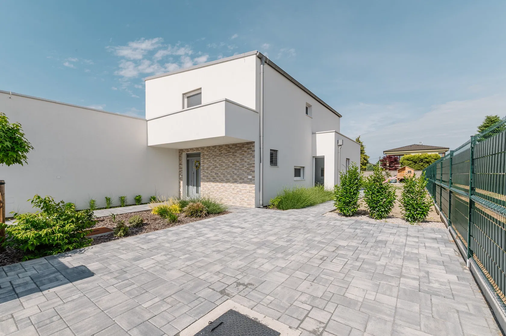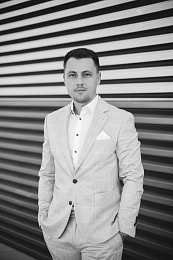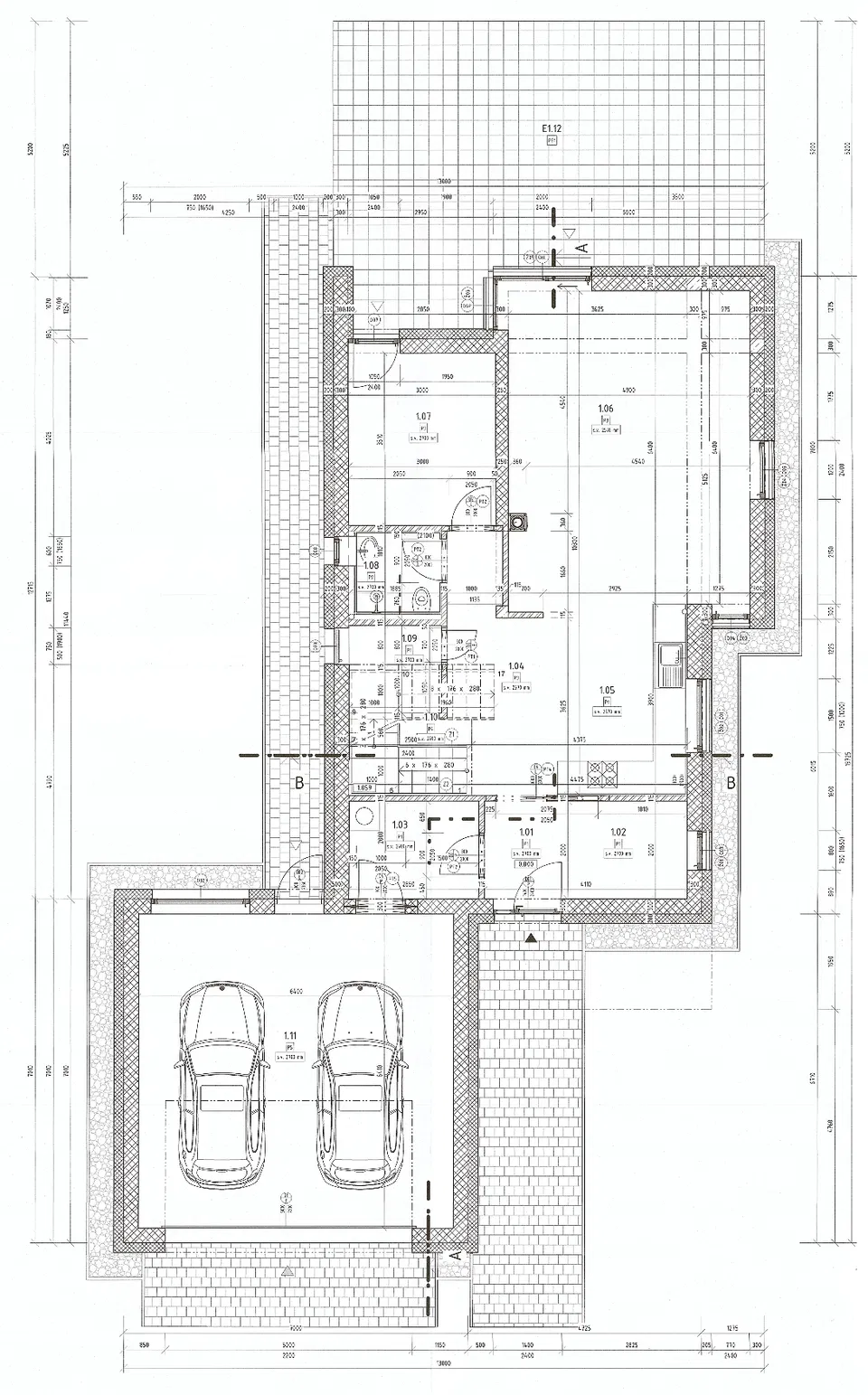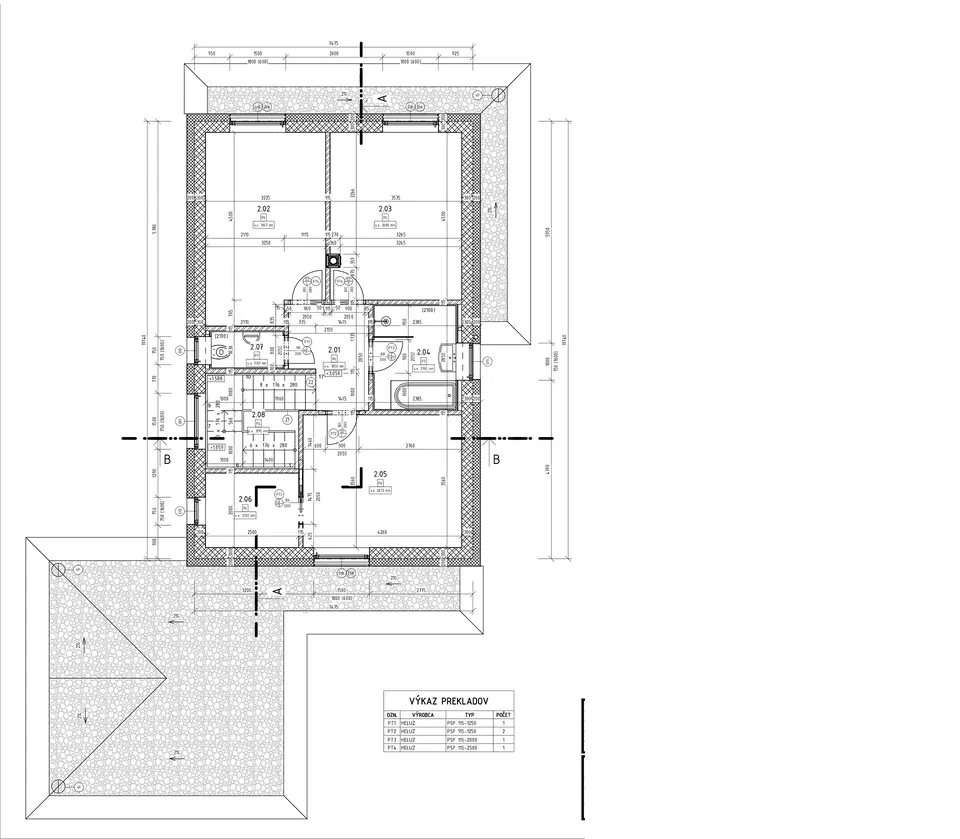This new-build family house, situated in a quiet part of Senec-Zálesí, boasts an ingenious layout with a high comfort of living for a large family. The flat 820 m2 plot also provides plenty of space for relaxation, entertainment, and garden activities. This attractive location just 15 minutes from the center of Bratislava combines all the benefits of rural tranquillity with fast accessibility of the nation's capital.
The ground floor of the house consists of an entrance hall with a passage to the utility room and spacious double garage. There is also a separate toilet, a practical pantry, and a room usable as a study or guest room. The dominant feature of the living area is the generously proportioned living room with a fireplace, seamlessly connected to the dining area and kitchen. The latter is equipped with a modern central island and built-in Beko appliances. The floor on the ground floor is covered with high quality ceramic tiles. Upstairs is a master bedroom with a walk-in closet, 2 bedrooms, a bathroom, and a separate toilet.
Approved in 2023, the house is built of quality bricks and insulated with an emphasis on energy efficiency. Technical features include a heat pump, air recuperation, pre-installation of photovoltaic panels, and fibre-optic internet. Triple-glazed plastic windows provide excellent thermal and acoustic insulation, and modern comforts are enhanced by exterior automatic blinds. The house is connected to the central water supply and has its own septic tank (with an outlet for future connection to the sewage system). A gas connection is available directly on the plot.
The house is located in Senec, in the Zálesí neighborhood, an ideal choice for families looking for quiet and safe living close to nature. The village has basic civic amenities - a kindergarten, a grocery store, playgrounds, and a relaxation zone by the Little Danube known as Zálesí-Molo. With quick access to Bratislava, it offers a great combination of rural tranquility and easily accessible urban amenities.
Usable area 246 m2, land 820 m2
Facilities
-
Internet
-
Openable windows
-
Smoke detector
-
Recuperation
-
Photovoltaics
-
Underfloor heating
-
Terrace
-
Garden
-
Garage
-
Kitchen line
