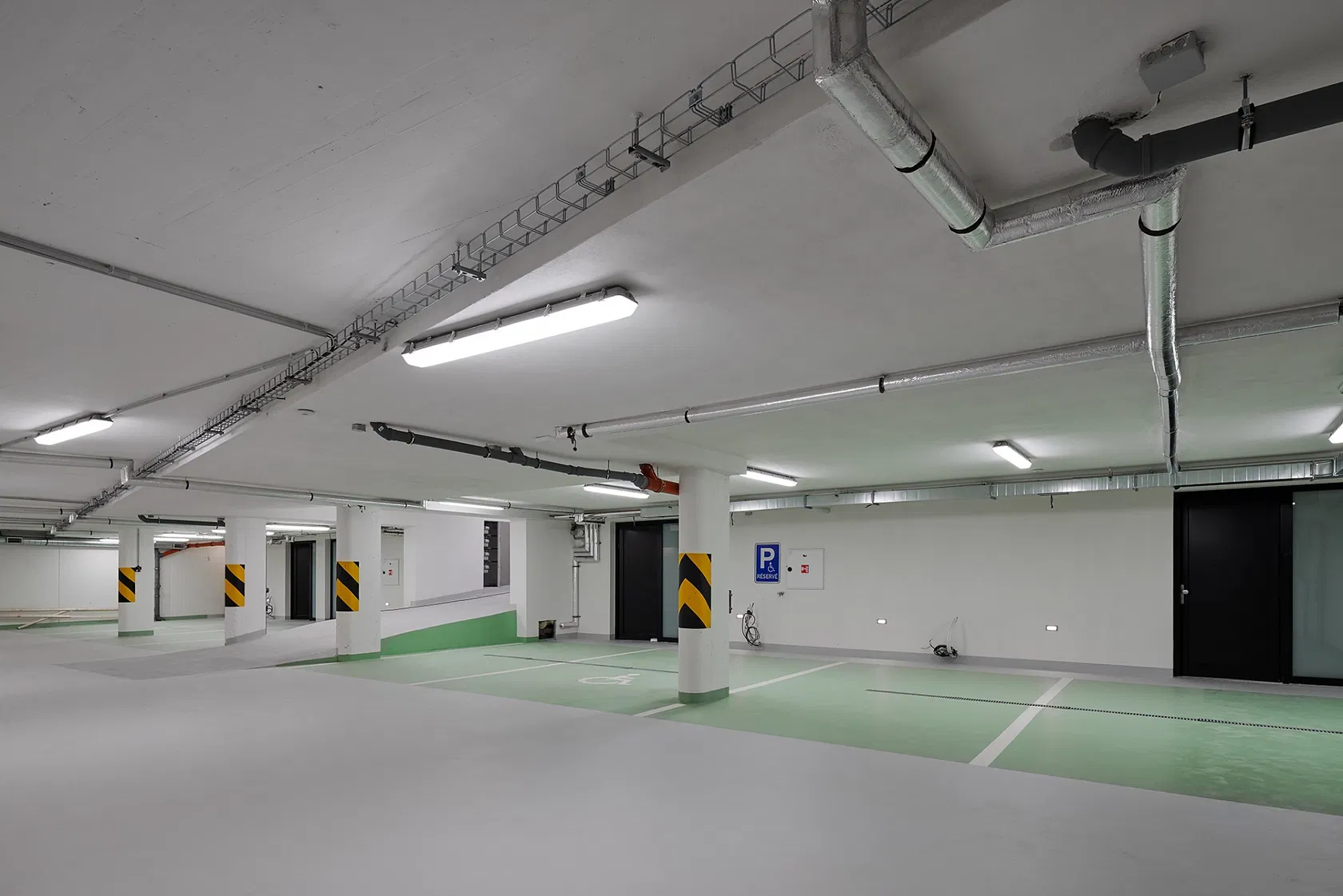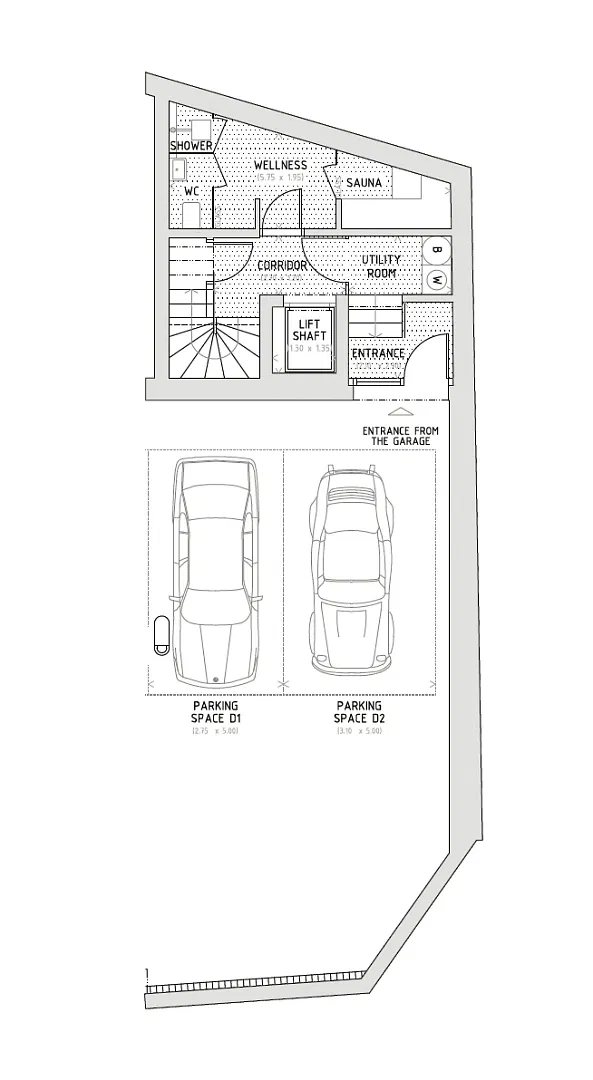Boasting a roof terrace with stunning views of Prague Castle, this first-class, low-energy family house is a part of the newly finished Truhlárna project, enviably set in the charming area of old Tejnka. This low-energy family house represents a combination of timeless design, maximum comfort and architecture that respects the unique atmosphere of the location. The historic street facade smoothly complements the modern shape of the glass wall on the southern side, connecting the interior with a lovely private garden and creating an extraordinary architectural concept. The rooftop terrace with panoramic views of Hradčany, a lift and parking in the underground garage will satisfy even the highest requirements for contemporary housing. The house is move-in ready.
The house has four floors, including a basement. The underground level has laundry/utility room, and a storage room with preparation for a toliet. The corridor with a staircase leading to the upper floors provides access to the common underground garage with 2 parking spaces reserved for each house. The dominant feature of the ground floor is a south-facing living room with a kitchen, large-format windows, and terrace access - followed by a garden designed by the Flera landscape architects. There is also an entry hall, and a guest toilet. The 1st floor consists of 2 bedrooms, a bathroom, and a separate toilet. The 2nd floor has 2 bedrooms, one with an en-suite bathroom, terrace, reading corner in a gallery, and access to the roof terrace boosting beautiful views of Prague including the Prague Castle.
The house was designed by the successful under-construction studio and the interior concept was created by the renowned Jestico + Whiles studio.
Features of the house include underfloor heating, hardwood floor, preparation for air-condition and remote control shutters, designer bathroom fixtures, and preparation for a central vacuum.
The beautiful location of Tejnka boasts a small but almost intact historic core, centered around the area of the Truhlárna project. The atmospheric setting boasts not only romantic alleyways and green areas, but also affords beautiful views and is in the immediate vicinity of Ladronka Park and the Prague Castle complex. New owners will benefit from a wide selection of services and rich opportunities for sports & leisure, as well as excellent access to downtown and to the airport.
The purchase price is not subject to the property transfer tax.
Interior 219.1 m2, terraces 35.7 m2, garden 14.5 m2, share of plot 129.2 m2.
Facilities
-
Garage






































