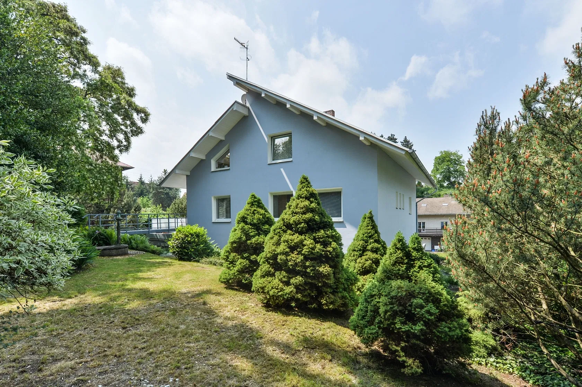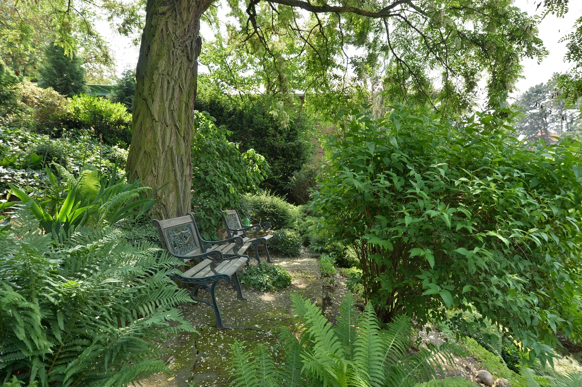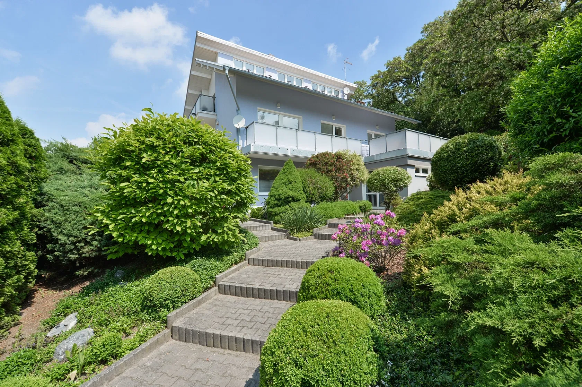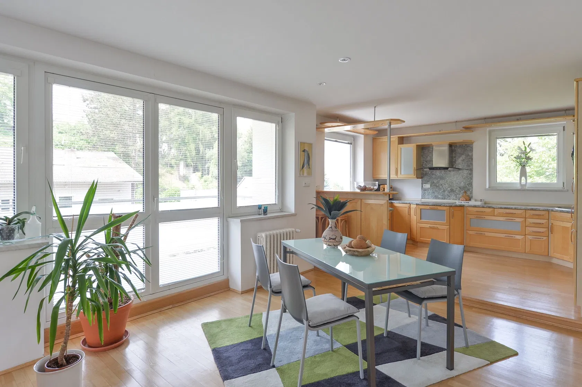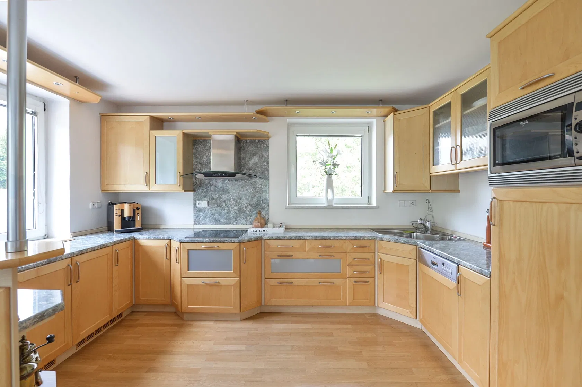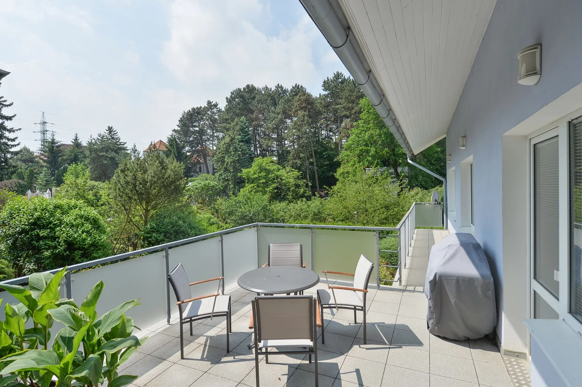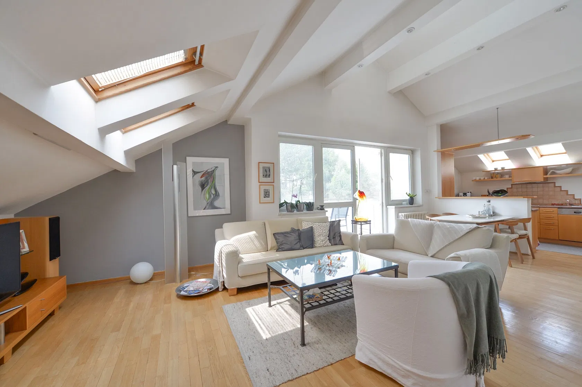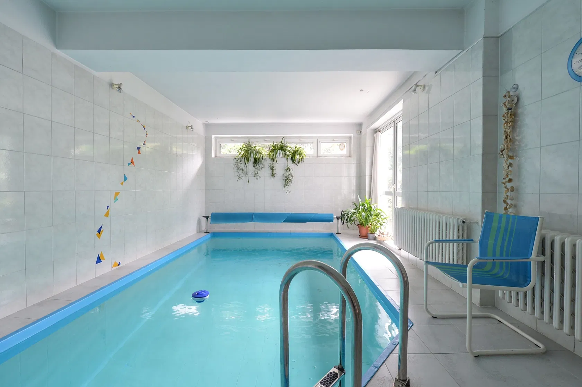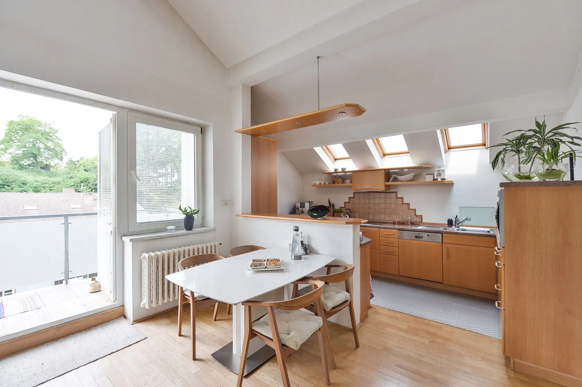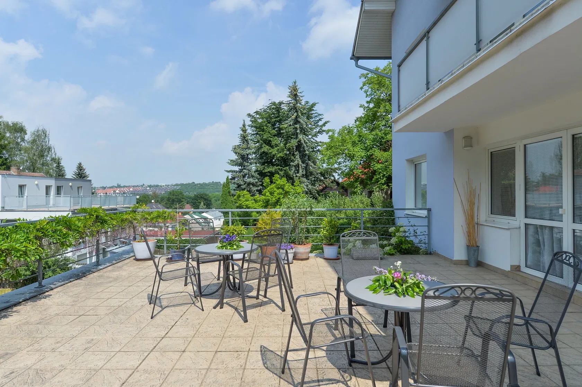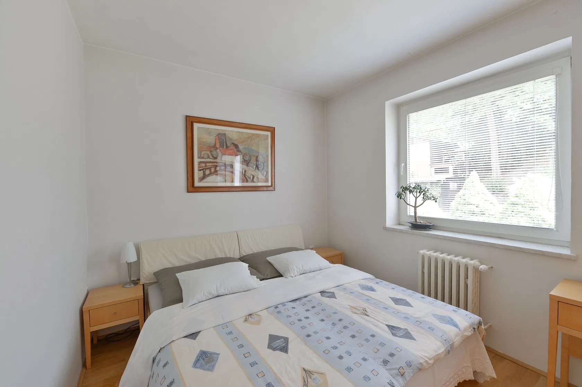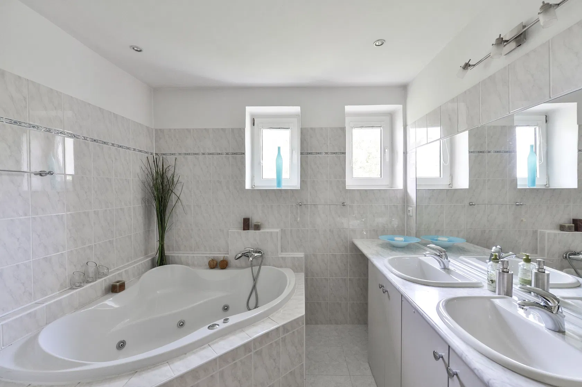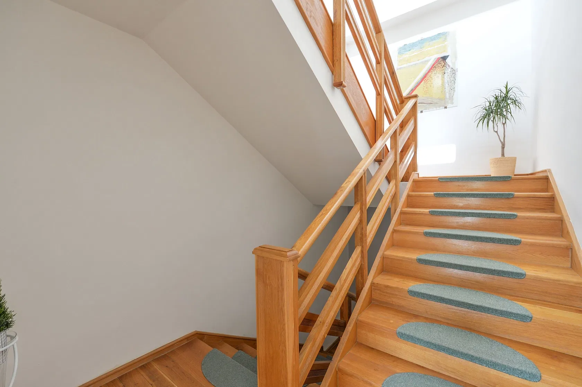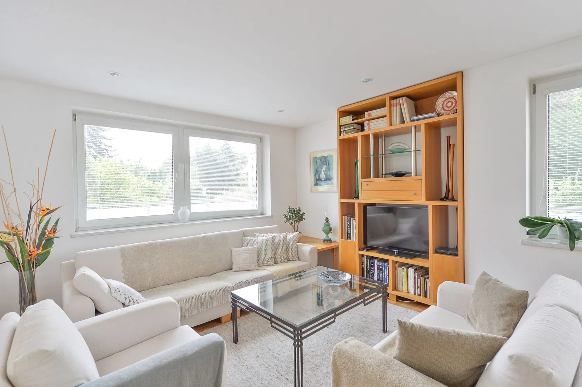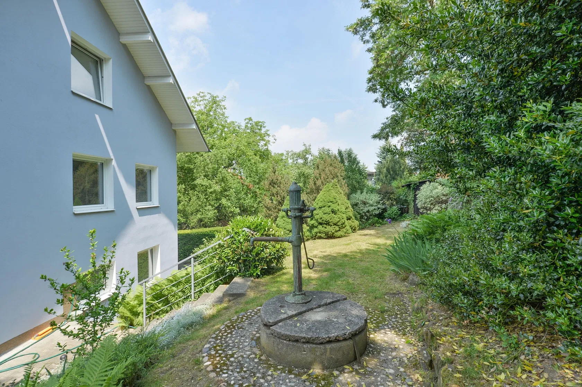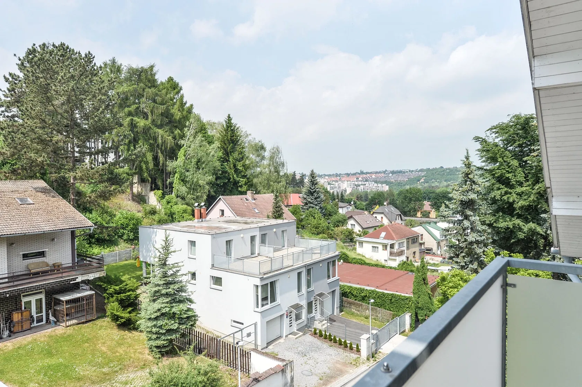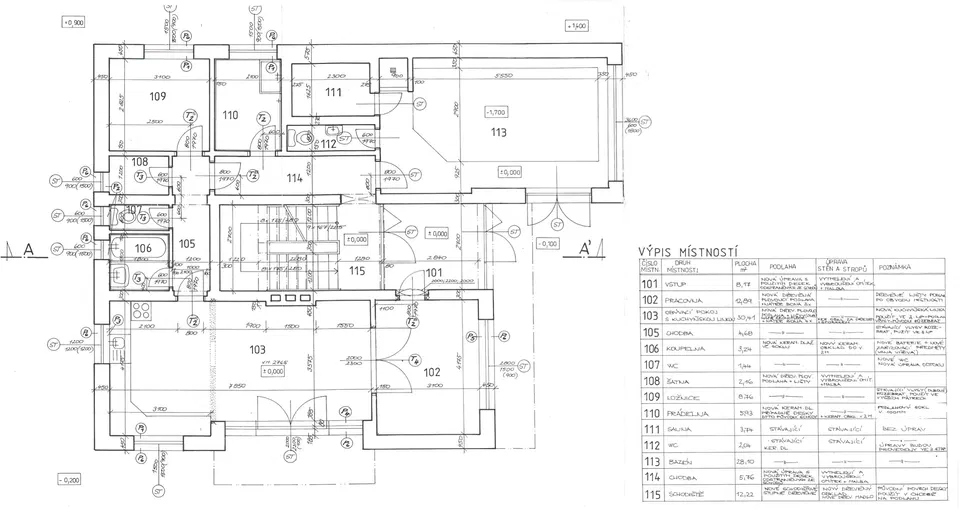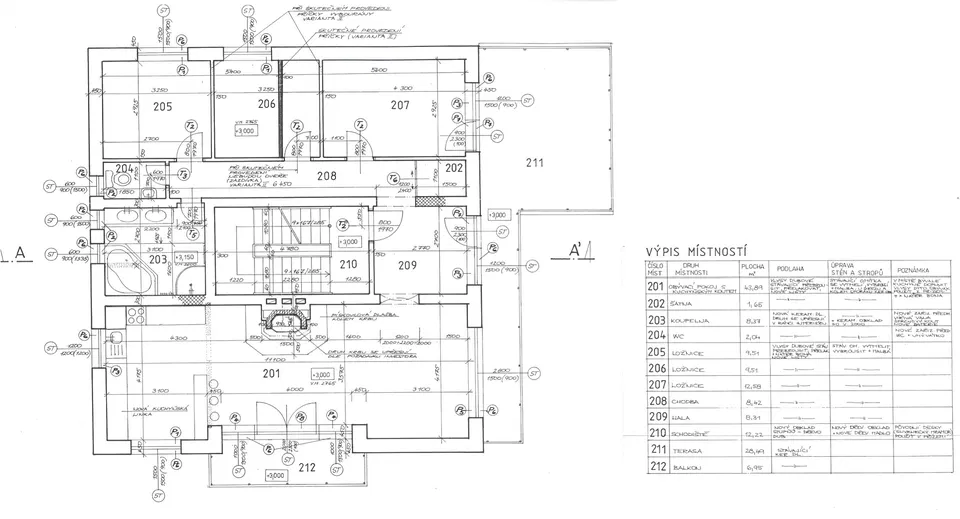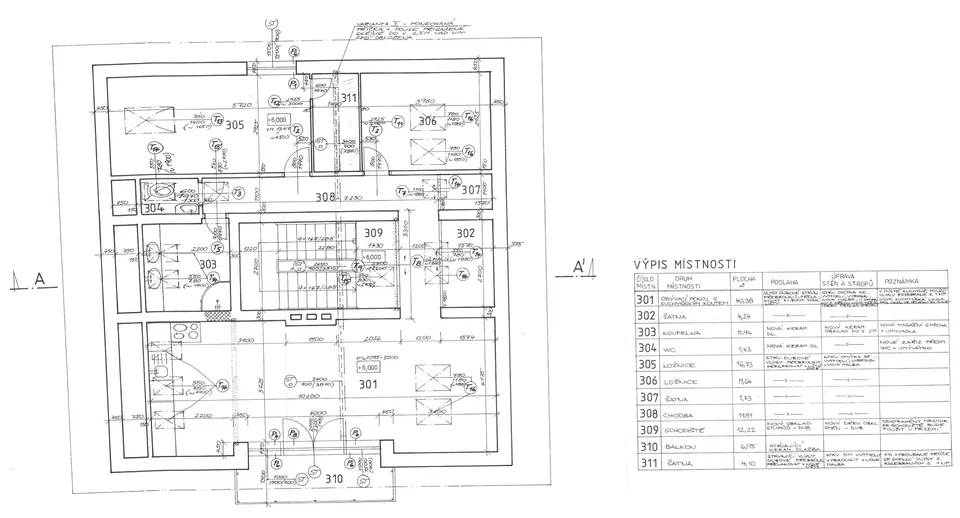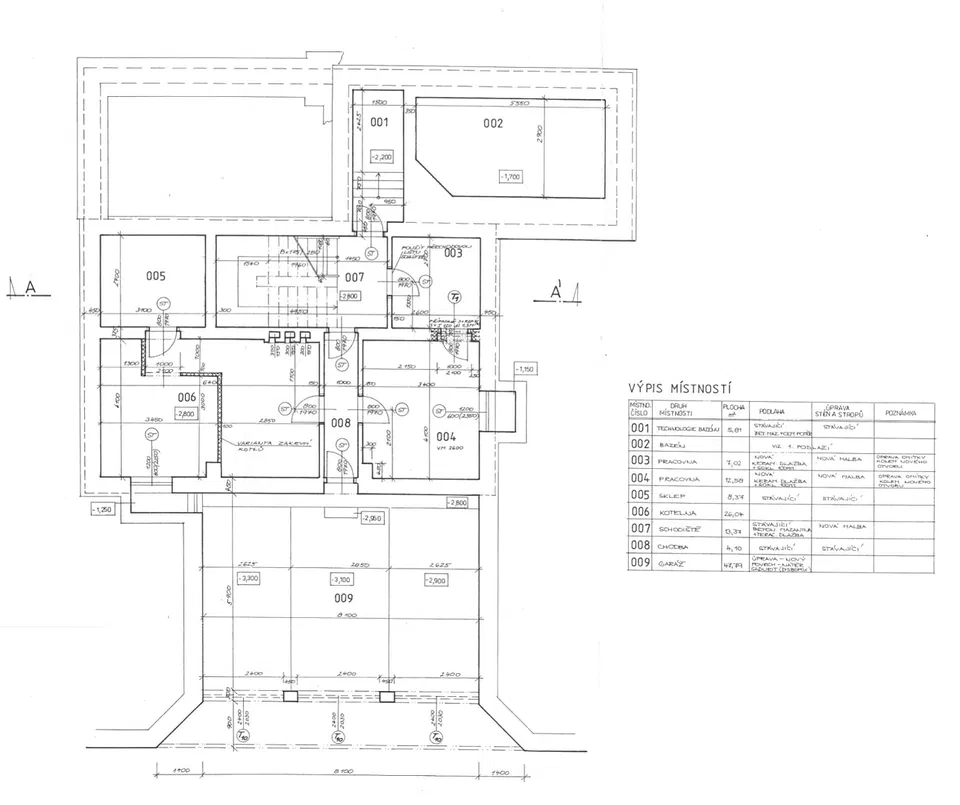This family house with 3 housing units and a landscaped garden with mature trees and a water well is situated in a quiet part of Stodulky next to the Košíře Motol Nature Park. There are 3 parking spaces, a swimming pool, and a Finnish sauna. Ideal housing for both individuals and families with children.
In the basement, there is a living room, a bathroom with a toilet, the utility equipment of the house, a cellar, and a separate garage for 3 cars. On the plot, it is possible to park another 2 cars with the option of constructing a carport.
On the ground floor, where there is also the main entrance to the house, there is an entrance hall, a laundry room, a bathroom, a guest toilet, a bedroom, and a living room with a kitchen and access to the terrace. There is also a swimming pool and a Finnish sauna. In 2016, a new pool engine room and a saltwater preparation plant were built for the even greater comfort of the villa's residents. The layout of this floor is 2-bedroom.
On the 1st floor, there is also a 2-bedroom apartment consisting of 2 bedrooms, a living room with built-in wardrobes, a hall with access to a south-facing terrace, and a west-facing balcony.
The 2nd floor is designed as an attic with airy ceilings and bright interiors. The 2-bedroom layout consists of a hall, a bathroom, a guest toilet, and a terrace.
The facilities include oak paneling and wooden laminate parquet floors, white plastic windows and Velux wooden windows. The house is heated by a Junkers gas boiler; the bathrooms have electric mats. The chimney was recently re-lined. The house was completely renovated in 2011.
A calm location that offers many opportunities for walks and other sports activities. Nearby, there is a golf center and tennis courts, the Motol outdoor swimming pool, and the Kosire Motol Nature Park. There are also good civic amenities, including several large supermarkets, a hospital, kindergartens, and many elementary schools. About 100 meters from the house there is a bus stop, which is connected to the A and B lines of the metro (the Nemocnice Motol metro station can be reached in 7 minutes, the Nové Butovice metro station in 10 minutes), the ride to the city center takes half an hour. The proximity of the Rozvadov motorway makes traveling by car very easy.
Useable area about 524 m2, terrace 28.49 m2, balcony 6.95 m2, built-up area 170 m2, garden 919 m2, plot 1,089 m2.
Sale
House Five-bedroom (6+1) Prague 5, Stodůlky, V Borovičkách
Sold
-
Total area
566 m²
-
Terrace
28 m²
-
Balcony
14 m²
-
Plot
1 089 m²
I'm interested in this property
Please contact us any time if you have any questions and our team will get back to you.
-
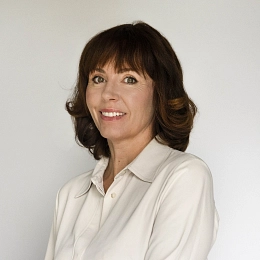
Eva Grusová
Contact – Reception
Thank you for your interest
We will get back to you as soon as possible. In the meantime, if you wish to contact us by phone you can reach us at +421 948 939 938.
Thank you for your interest
We will get back to you as soon as possible. In the meantime, if you wish to contact us by phone you can reach us at +421 948 939 938.
House, Five-bedroom (6+1)
Floor plan
Overview table
-
Reference number
25546 -
Selling price
Sold -
Interior floor area
524 m² -
Terrace
28 m² -
Balcony
14 m² -
Total area
566 m² -
Built-up area
170 m² -
Garden
919 m² -
Plot
1 089 m² -
Parking
3 garage parking spaces + 2 parking spaces on the plot -
Cellar
Yes -
Building Energy Rating
G -
Download
Contact us
-

Eva Grusová
Contact – Reception
Thank you for your interest
We will get back to you as soon as possible. In the meantime, if you wish to contact us by phone you can reach us at +421 948 939 938.
Thank you for your interest
We will get back to you as soon as possible. In the meantime, if you wish to contact us by phone you can reach us at +421 948 939 938.
The data presented in this listing is purely informative in nature and as such does not give rise to anyone’s entitlement to a contract based on this offer. Svoboda & Williams Slovakia s.r.o. mediates the information gained in good faith from the owner of the property and therefore bears no responsibility for its completeness or accuracy.
