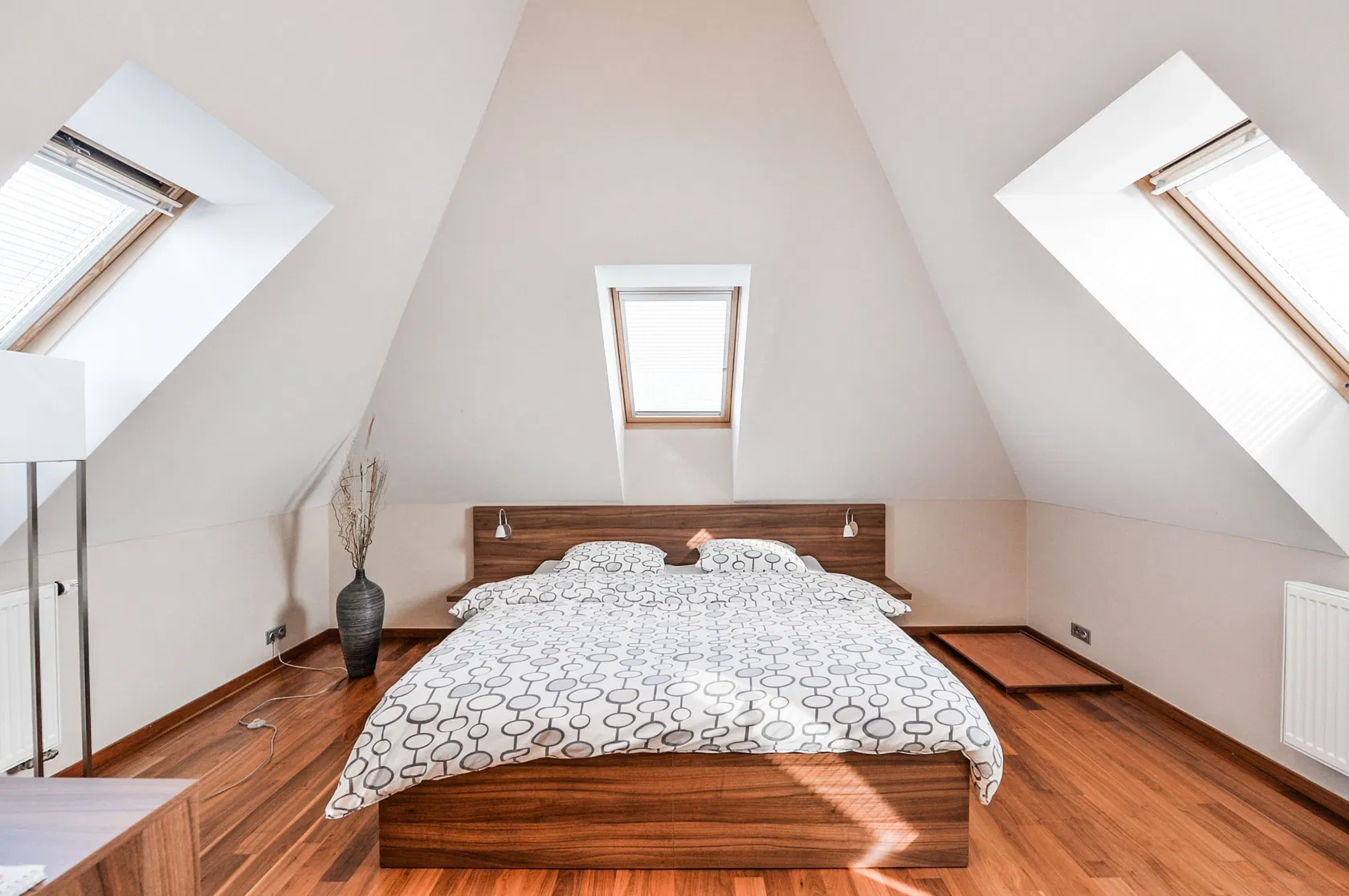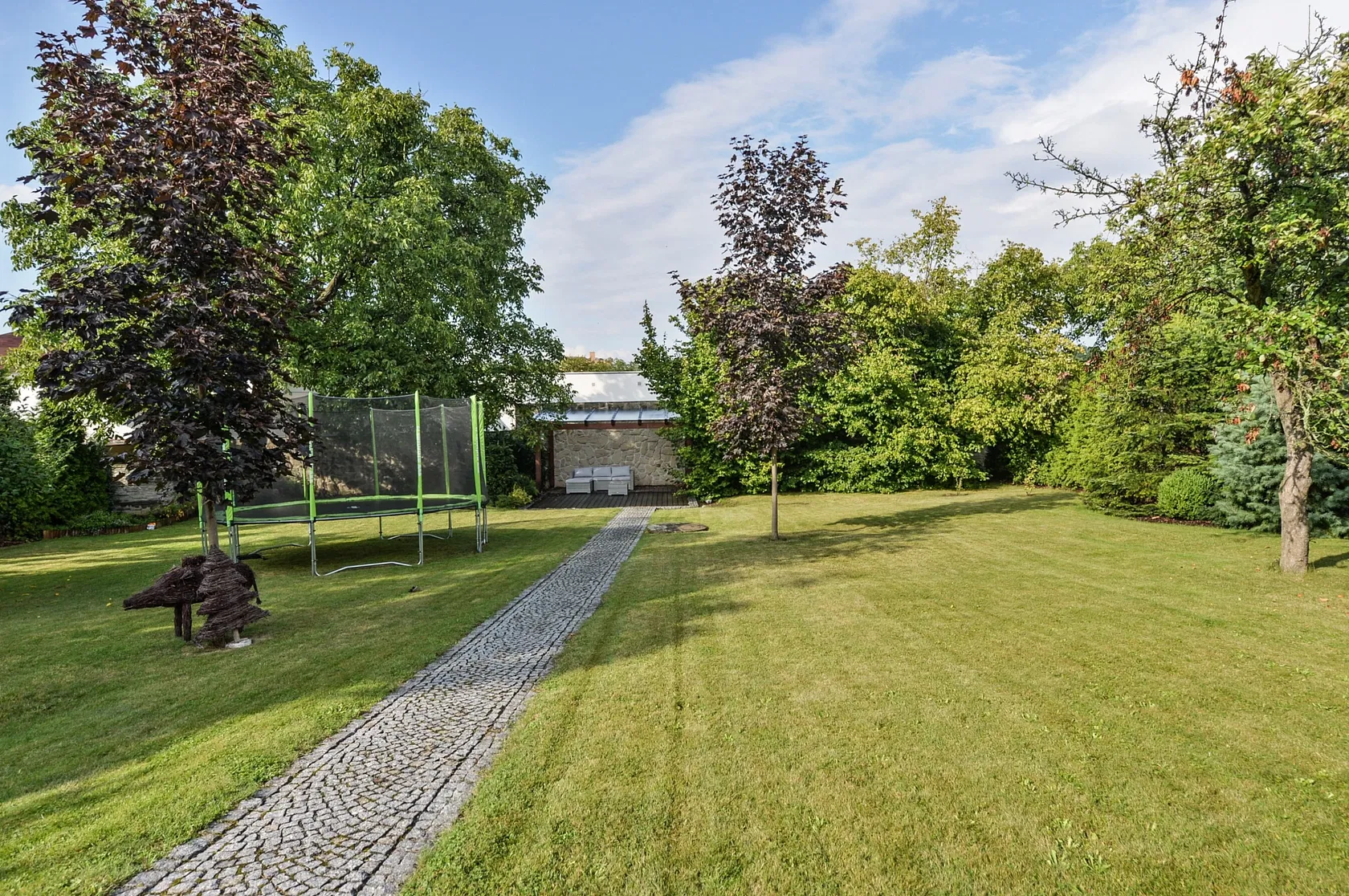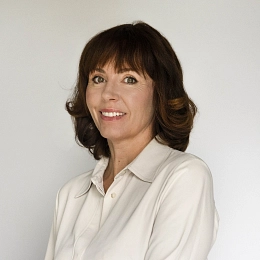Attractively renovated, fully furnished family house with a terrace and a large well-kept garden, set in a residential area with plenty of greenery in the surrounding gardens and close to schools of all levels.
The house is accessible via a wooden terrace. The main feature of the ground floor is a generous southwest orientated living room with a fully equipped kitchen and a dining area. From here you can directly access the terrace, perfect for al fresco dining during the warmer months. The ground floor also has a pantry, a utility room, a laundry room, and a separate toilet. There is also a door leading directly to the double garage. A wooden staircase with a glass railing leads upstairs where there is a central gallery with bookcases and skylights. From the gallery you can enter the main bathroom with a window, a bedroom with a walk-in closet, a study, and a second bedroom with an en-suite bathroom with a shower.
The glue down wooden floor is American walnut wood, Bangkirai exotic wood is laid on the terrace. The veneered doors are frameless. The wooden Euro-windows with wide (inner) wooden parapets are shielded with glass-enclosed safety shutters. The shutters work automatically with a light sensor. The main bathroom with large-format tiles is equipped with a DURAVIT double sink, a Villeroy & Boch deep designer bathtub, and Hansgrohe faucets. AEG kitchen appliances, Siemens extractor fan with an outlet. Heating is provided by a Viessmann gas boiler, which is located in the utility room, and a heating mat. In the garden, there is a pergola and a garden house with a toilet, the land has its own well. The offer includes custom made wooden furniture. Possibility to divide the plot according to the existing geometric plan, creating a plot for another house.
500 meters from the house, without having to cross the main road, there is a kindergarten and an elementary/high school. The area boasts a cycling path and a nature trail, playgrounds, shops, and restaurants. One public transport stop is just around the corner, the second is 300 meters away. It is a 12-minute bus ride to the Luka metro station (line B) or 13 minutes to the Veleslavin metro station (line A).
Interior 190.1 m2, garage 34.6 m2, built-up area 149 m2, garden 1,570 m2, land 1,719 m2.
Facilities
-
Garage


























