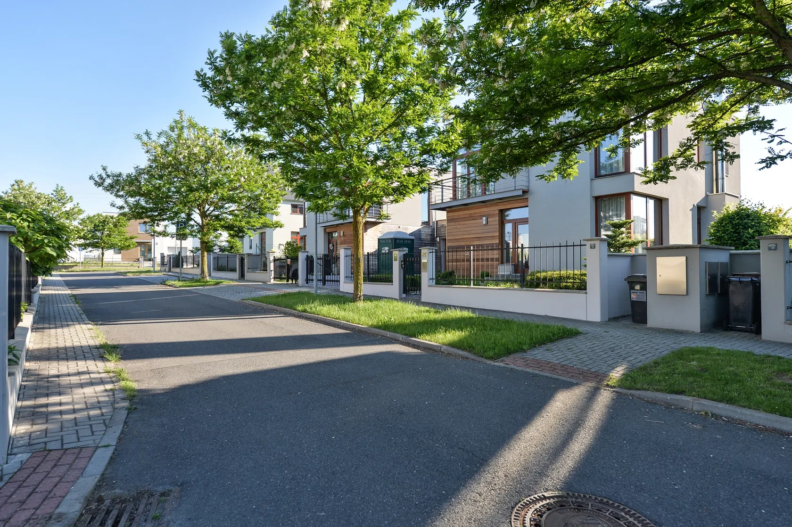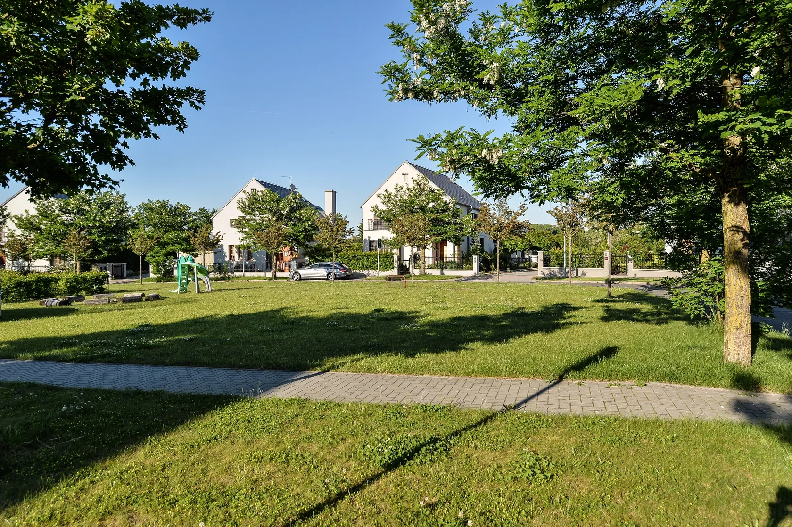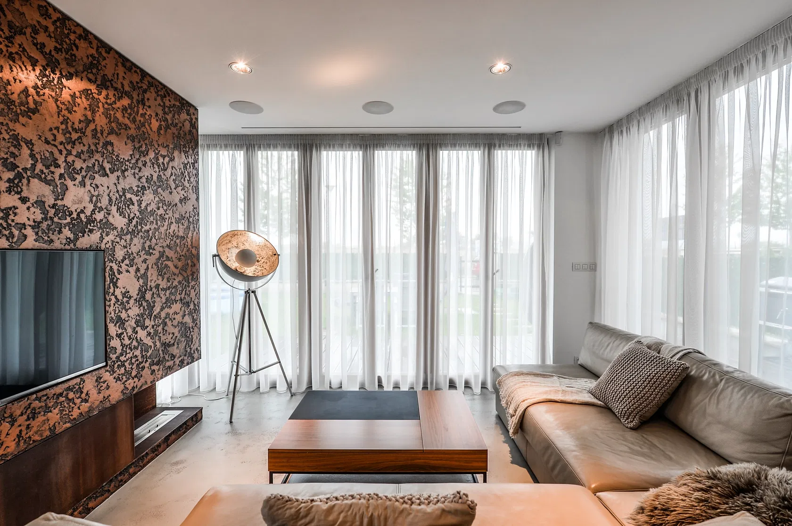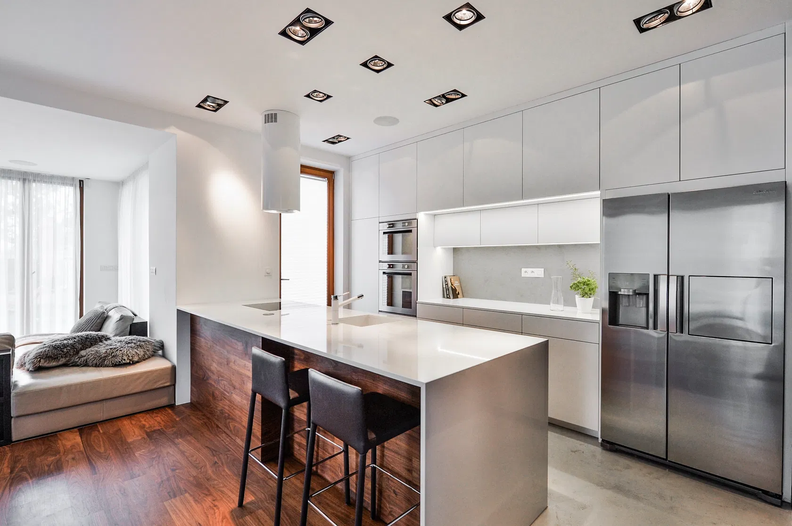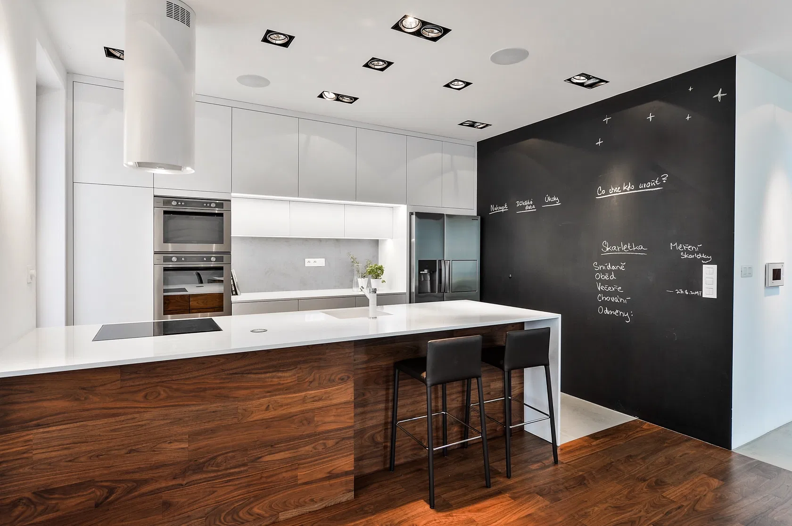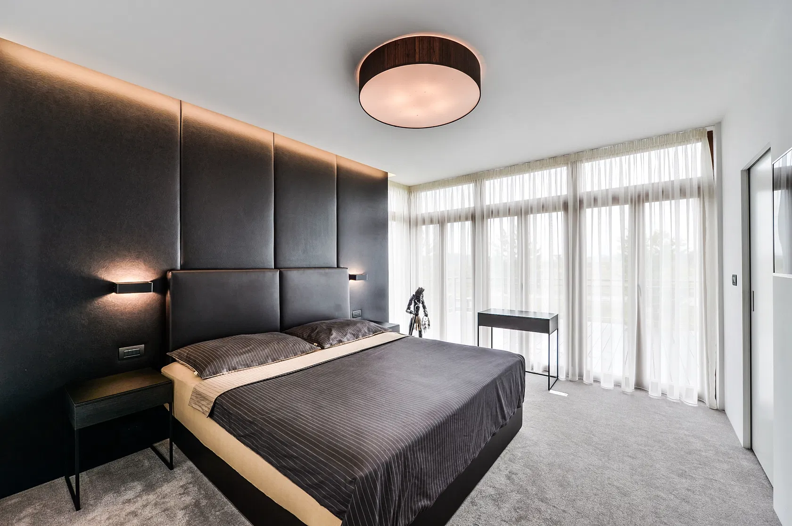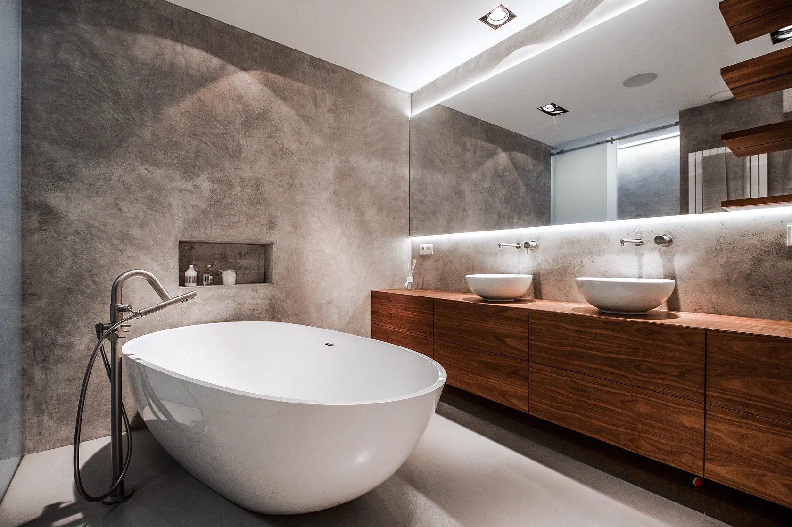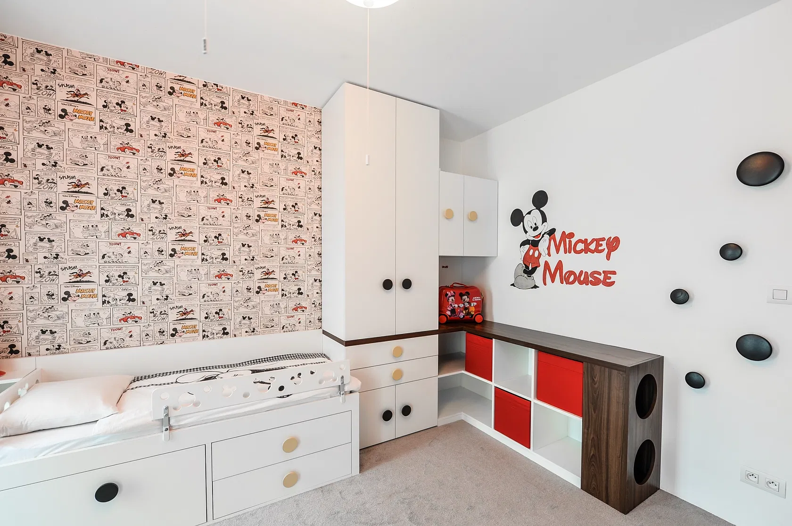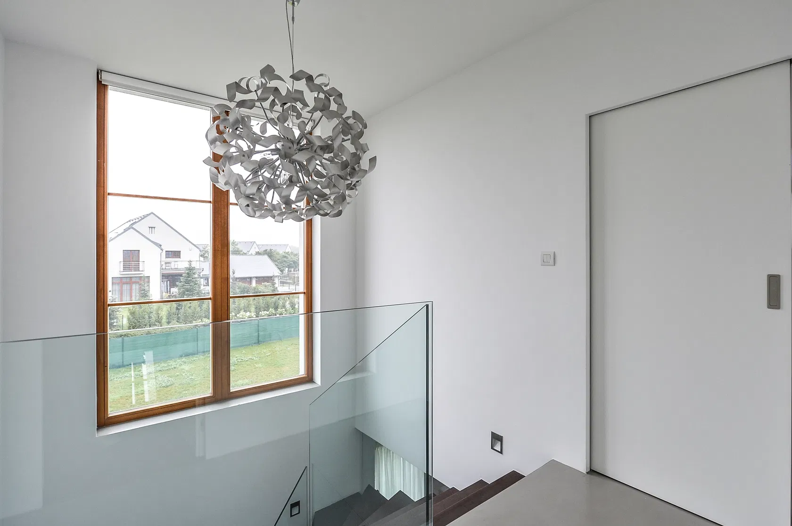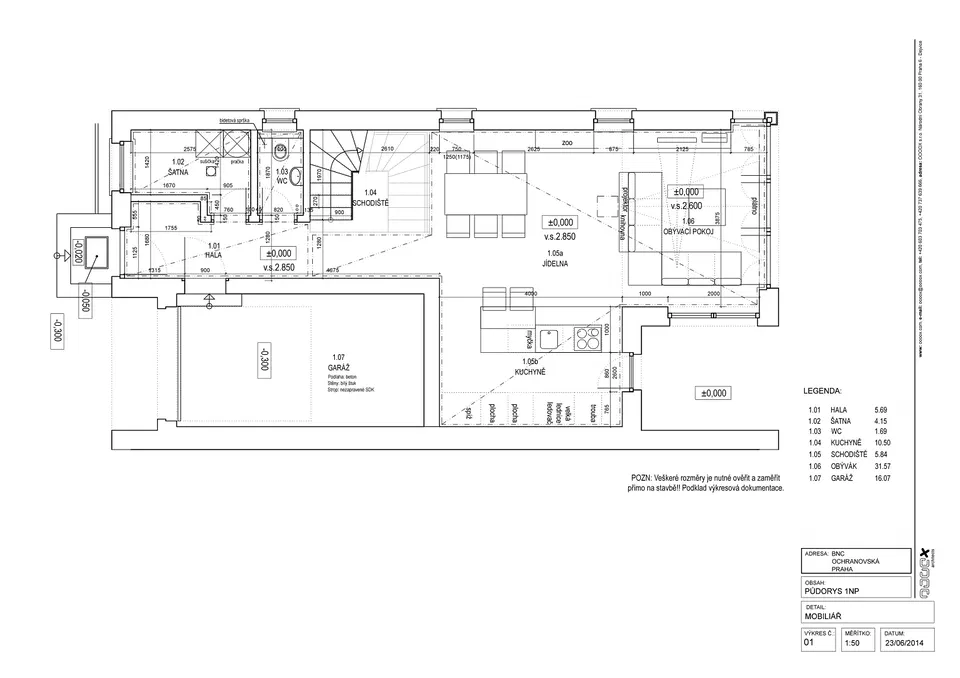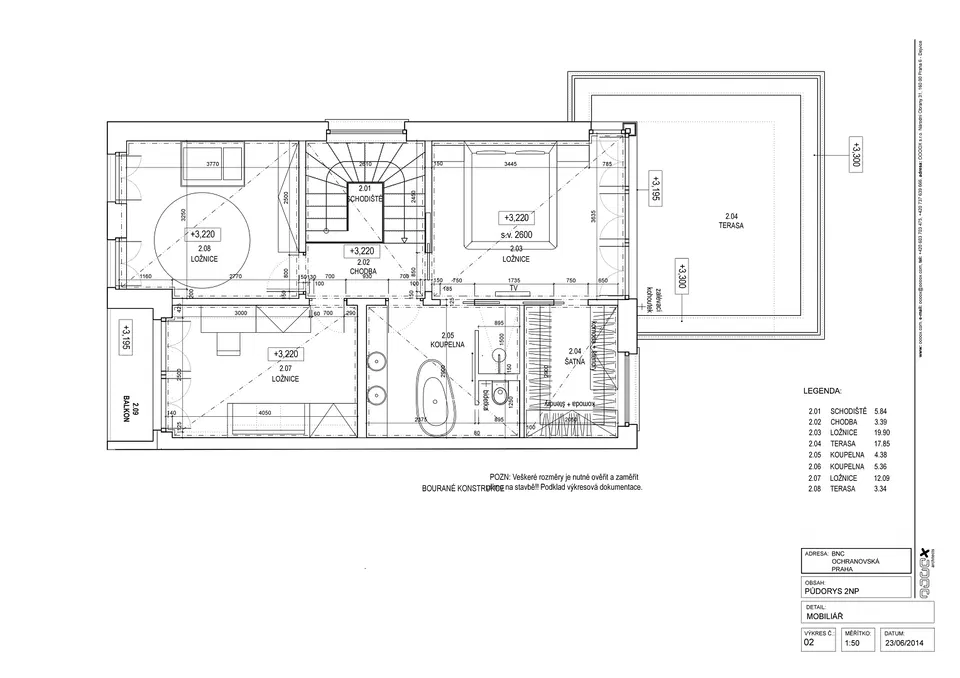This newly built terraced family house with a large southeast garden and a designer interior is located on a dead-end street lined with trees on the edge of a residential area. The district of Benice allows you to live in the peaceful environment of the Botič-Milíčov nature park yet in an area with a full infrastructure.
The ground floor consists of a living room with a kitchen, a dining room, and access to the garden terrace, a utility room, a toilet, and a garage. Upstairs, there is a master bedroom with a walk-in closet and access to the terrace, a children's bedroom, a study with a balcony, and a bathroom with a toilet, bath, and shower.
This low-energy house from 2014 boasts an imaginative, modern interior design and high quality materials. American walnut and troweled epoxy floors, wall-to-wall carpets in the bedrooms. Facilities include underfloor heating, a smart home system, wooden triple-glazed Euro windows with exterior blinds, a projection screen, a sound system and a home cinema, a biofuel fireplace, a Jablotron security system, and a preparation for air conditioning. The custom-made kitchen has a Technistone worktop, quality hinges, Blum drawer slides, and Samsung and Whirlpool appliances. The purchase price includes all interior equipment. The large grassy plot is irrigated by a rainwater tank. The heating is with a pump (Stiebel Eltron boiler). Parking is available in the garage and on 1 outdoor parking space.
There is a wellness and fitness center, a restaurant, tennis courts, and a swimming pool in close proximity. Other civic amenities are in neighboring Uhříněves, where there is a kindergarten and an elementary school, a post office, shops, doctors' offices, restaurants, a cafe, and other services. There is a bus connection to the Háje metro station or the Uhříněves train station, with direct and frequent links to the Main Railway Station. The area is surrounded by a beautiful natural landscaped park with bike trails and hiking paths.
Useable area 144.32 m2 - interior 110.4 m2, garage 16.7 m2, terraces 21.19 m2, built-up area 88 m2, garden 594 m2, plot 682 m2.
Facilities
-
Garage
