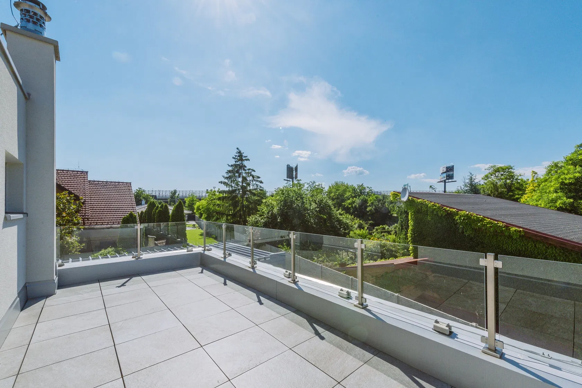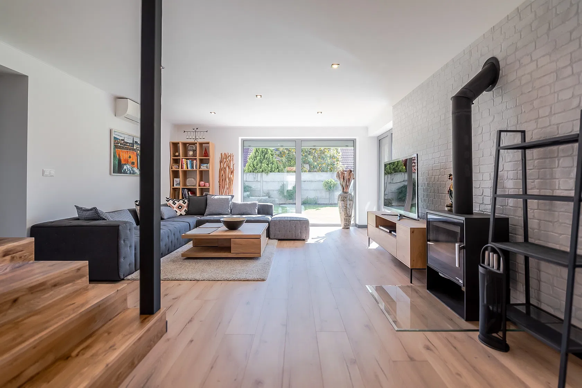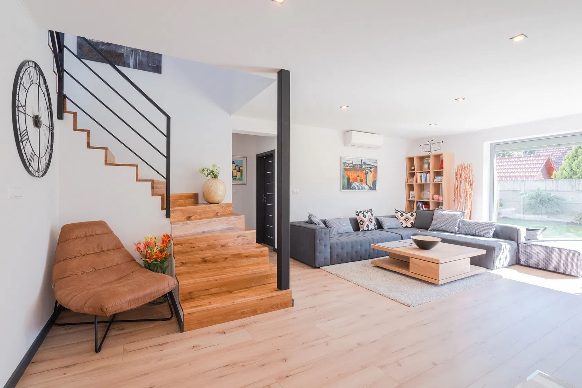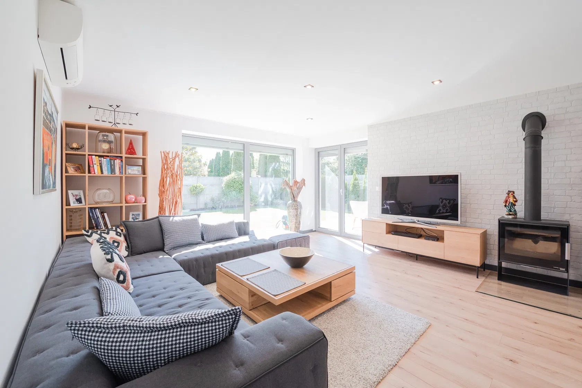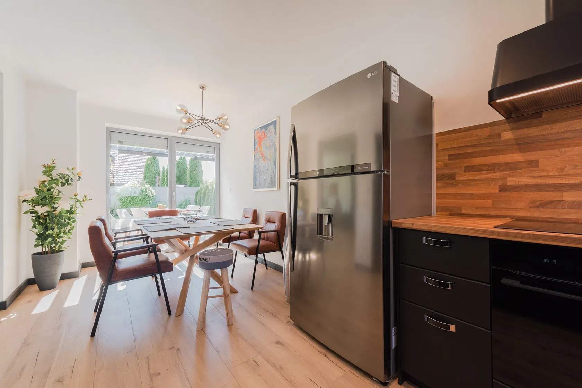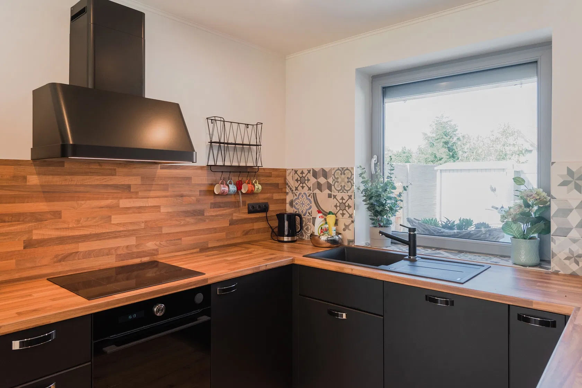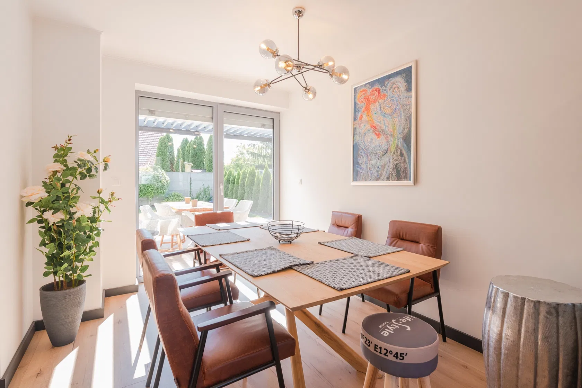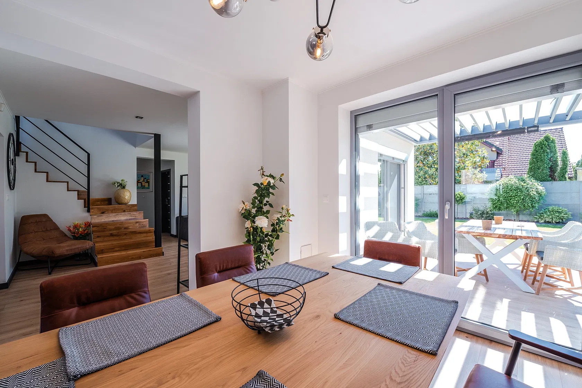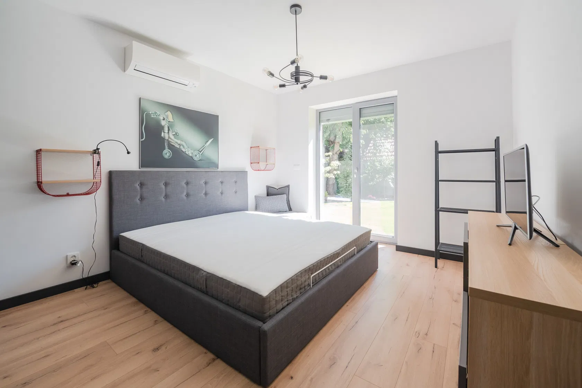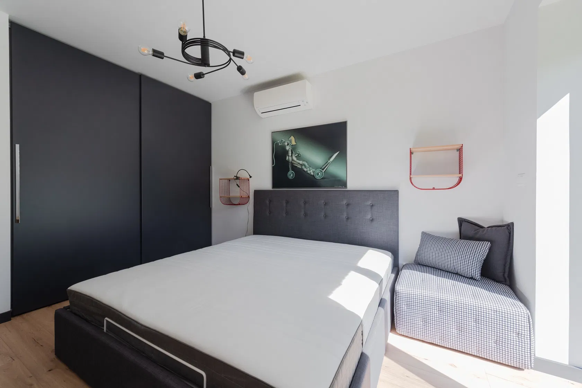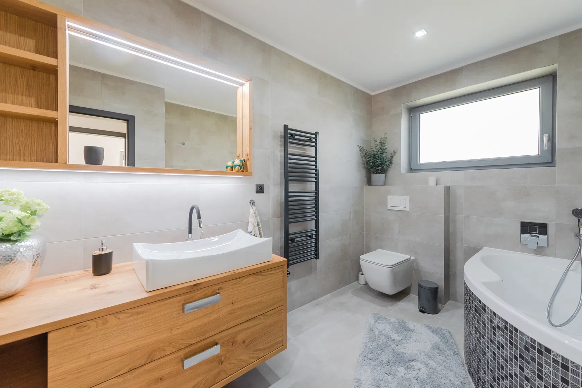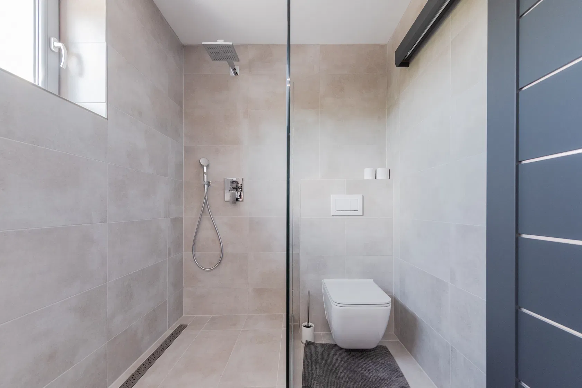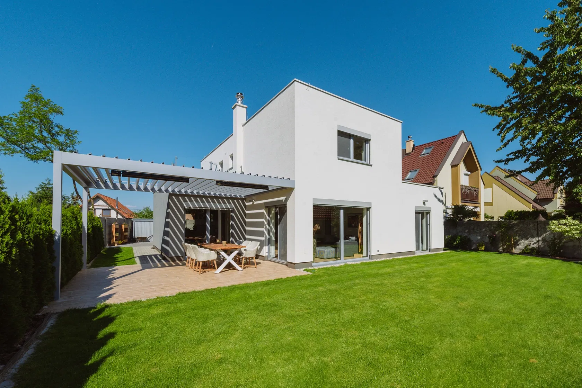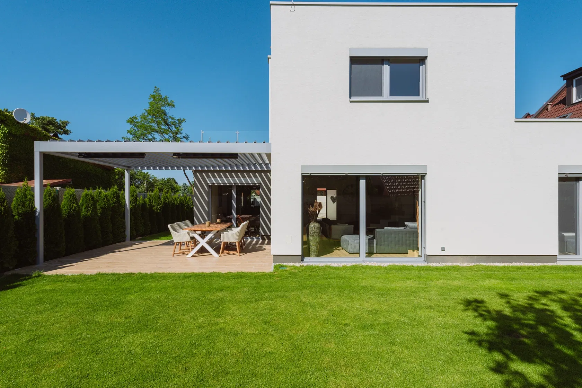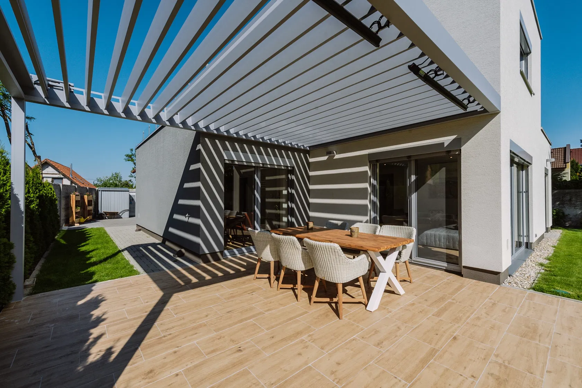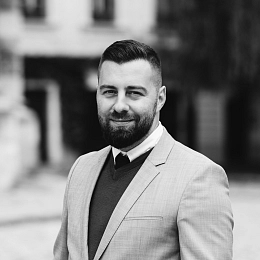This modern, new-build house with quality facilities, two terraces, a garden, and a garage is air-conditioned and equipped with underfloor heating and aluminum electric blinds. Located in a quiet place with good access to the center of Bratislava.
On the ground floor, there is an entrance hall with a wardrobe and a closet, a guest toilet, a bedroom with a dressing room, a dining room, a kitchen, a living room with a fireplace, and a bathroom with a corner bathtub and toilet. From the dining room and living room you can access the terrace, and from the bedroom you can enter the garden. The first floor consists of two bedrooms, a bathroom with a shower and a toilet, a laundry room, and a terrace.
The house is equipped with high quality materials including Malaysian oak, 10mm Meister floating floors, a Daikin air-conditioning unit, underfloor heating, satellite and network distribution, LED lights throughout the house, and aluminum electric blinds. The kitchen is fully equipped with built-in appliances, including a steam oven, a dishwasher, an induction hob, and an LG large capacity refrigerator. All appliances are under warranty. The sanitary ware is by the Swiss brand Jika Laufen. Security is provided by an alarm system, and the house has a built-in security camera with video capture. Intelligent home system with the ability to control heating, irrigation, blinds, cameras, alarm, and garage doors via an app.
The exterior features a garden, a terrace with garden furniture, a garden aluminum house, and a quality glazed Belgian Renson aluminum pergola with rain and wind sensors. The lawn is automatically irrigated, and there is a well with a pump. The heated garage with a security door and epoxy floor is hooked up to the water system and heavy current.
The house stands in a quiet location on the border of Ružinov and Vrakuňa with quick access to the city center and a highway bypass.
Interior 124 m2, terrace on the ground floor 20 m2, terrace on the 1st floor 15 m2, garage 22 m2, plot 635 m2
Facilities
-
Garage
