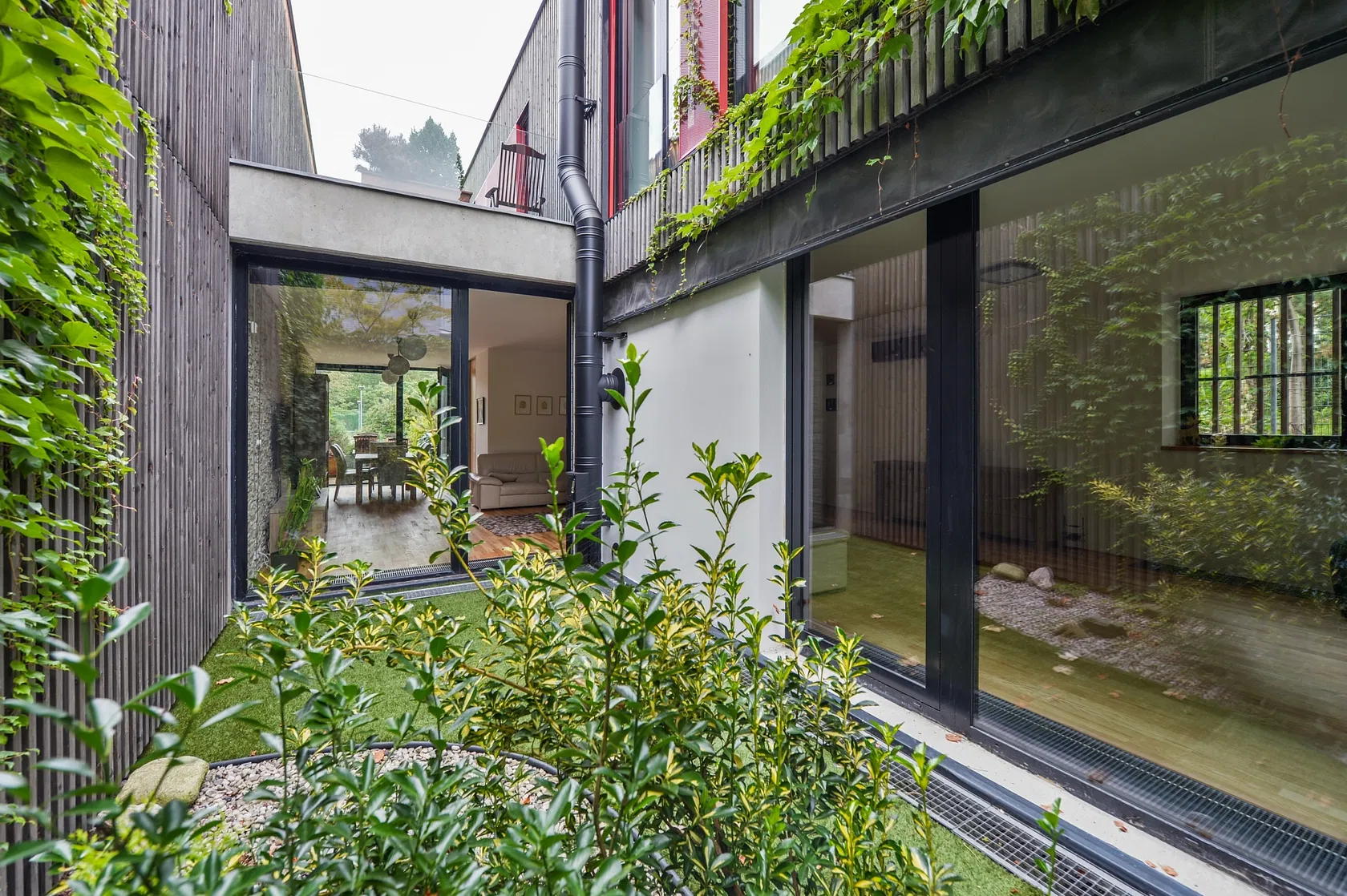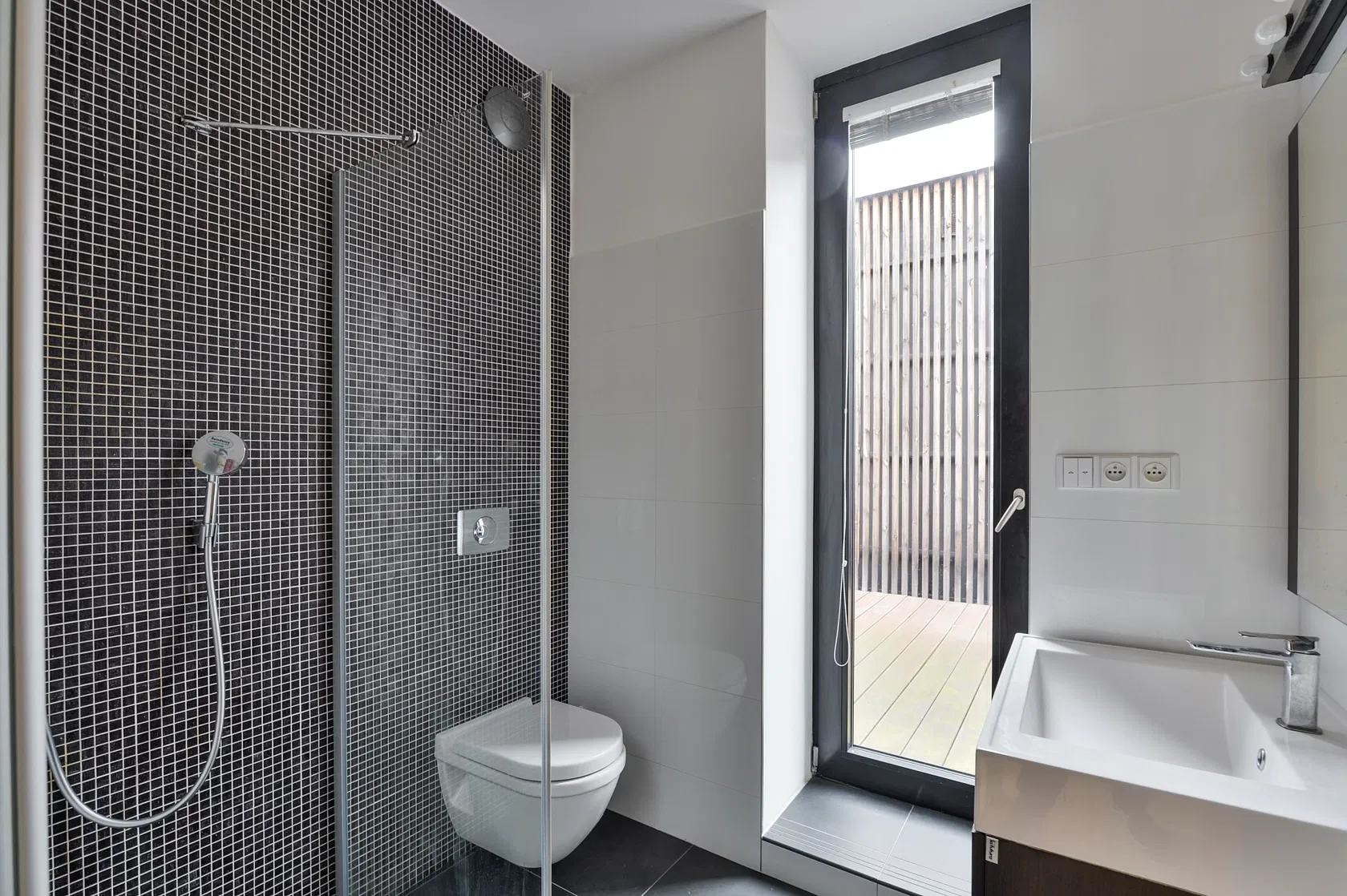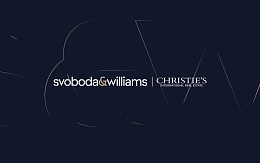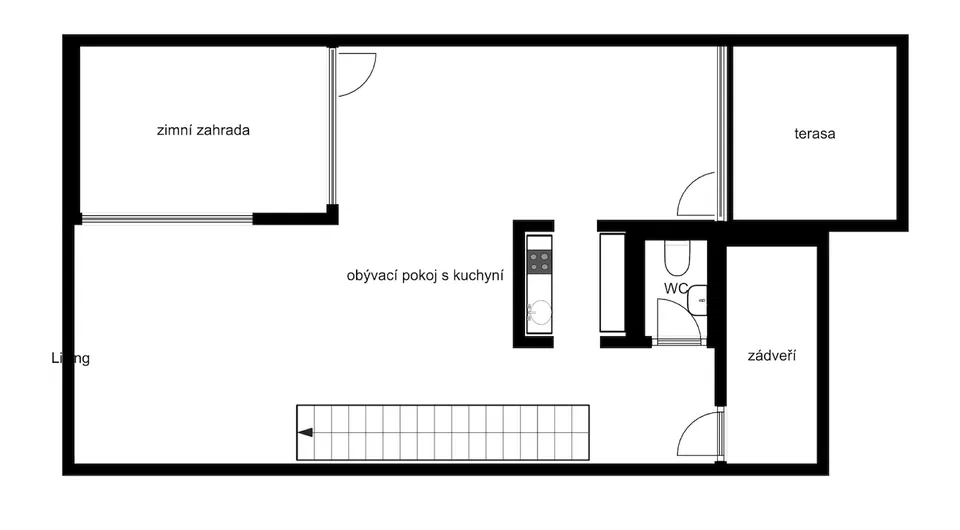This three-story terraced house with an elegant architectural design by Kuba & Pilař architects, with a grass roof, atrium, fitness area, home cinema, garden, and garage is part of a secure guarded area set on the edge of a park, near metro, tram, and bus stations with direct links to the airport.
The ground floor of the house from 2008 consists of a generous living area with a kitchen and dining room with direct access to the southwest-facing terrace, an entrance hall, a dressing room, and a toilet. The living room has a Zen garden separated by glass walls. Upstairs is a master bedroom with an en-suite bathroom and a second bathroom shared by 2 bedrooms with access to the east-facing terrace. The basement is reserved for a fitness room, sauna, home theater, bathroom, utility room, and laundry room.
High standard facilities include air-conditioning and a fireplace in the living room, large-format aluminum windows with shading panels, ash wood floors, extra tall doors, and security equipment. Heating is by a Buderus gas boiler. Parking is in the garage and on 1 outdoor parking space.
The enclosed complex is located next to the park in the Červený Vrch District in the vicinity of a sports hall and tennis courts. Within walking distance is a kindergarten and elementary school, a public transport station, a grocery store, a pharmacy, a cafe, or a golf club with a driving range. The Divoká Šárka Nature Park and the Džbán Reservoir are a five-minute walk away.
Useable area 288.86 m2, interior 251.4 m2 (including the garage), terraces 13.97+23.49 m2, built-up area 167 m2, garden 160 m2, plot 327 m2.
In addition to regular property viewings, we also offer real time video viewings via WhatsApp, FaceTime, Messenger, Skype, and other apps.
Facilities
-
Garage































