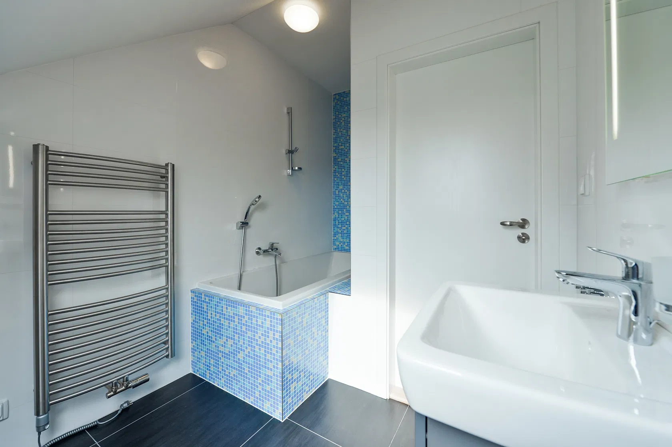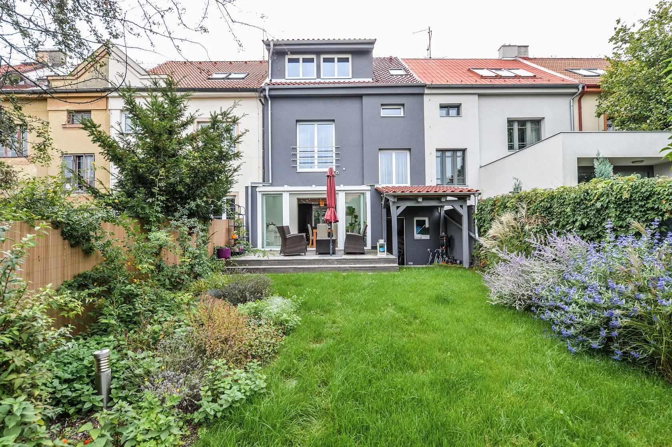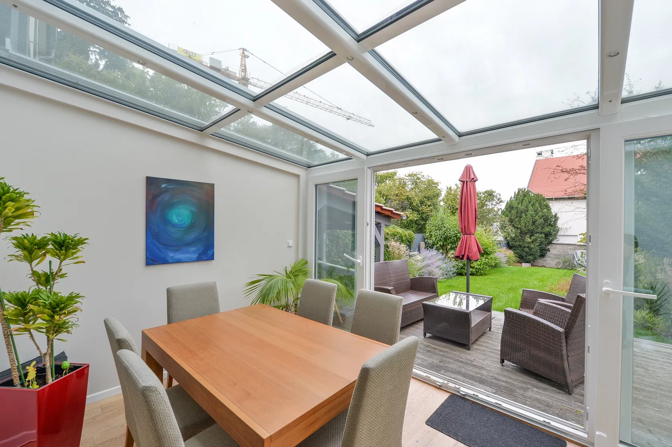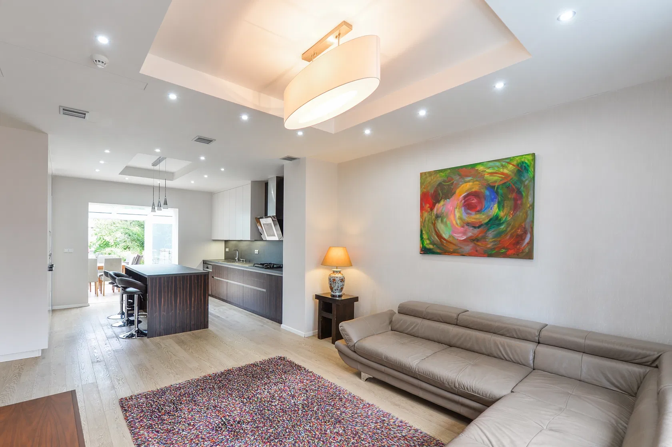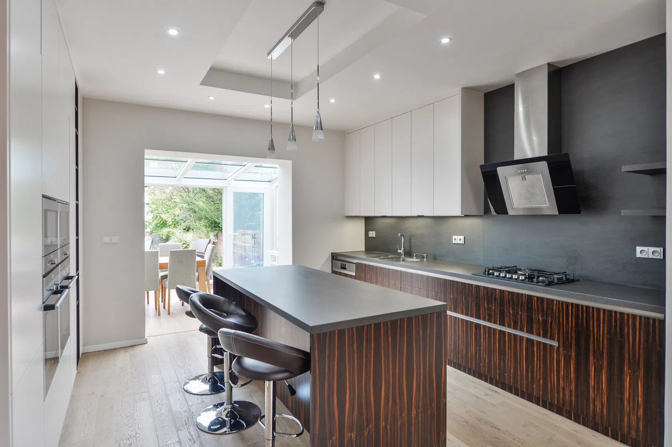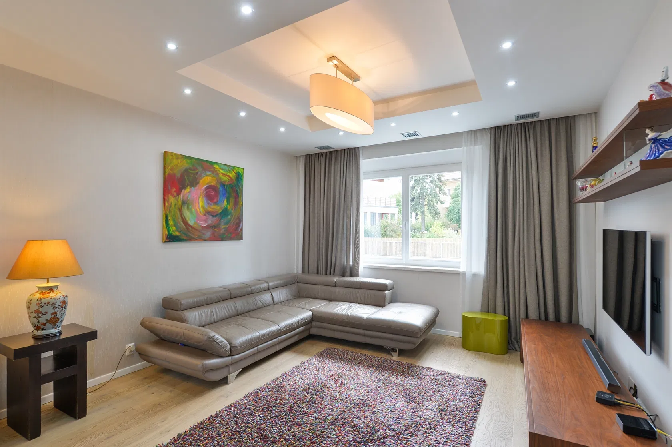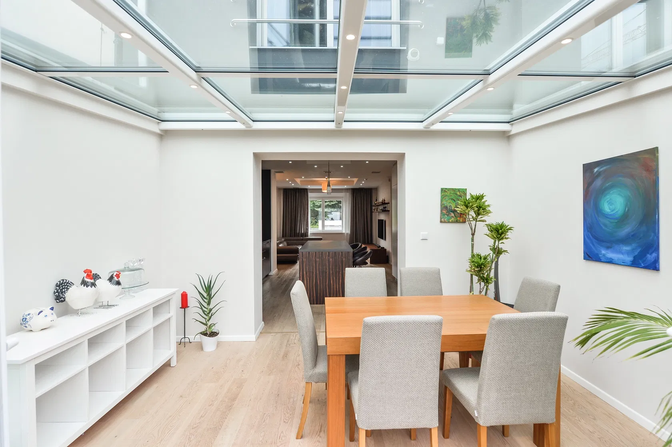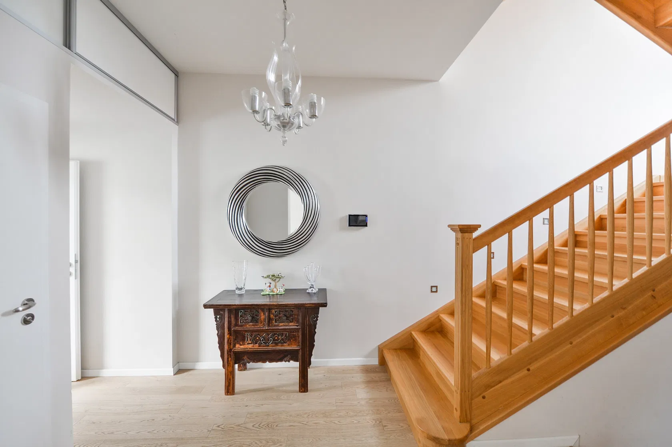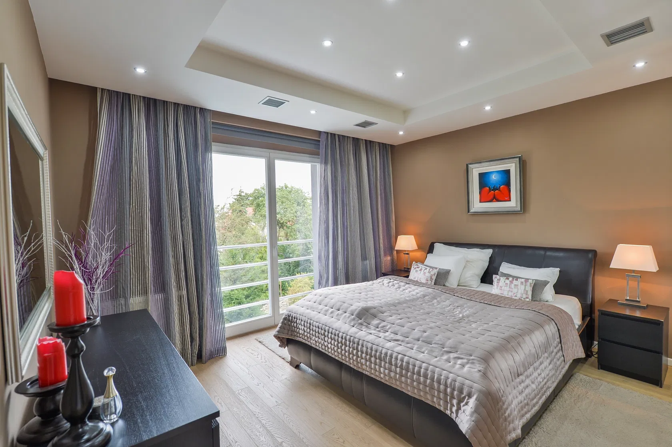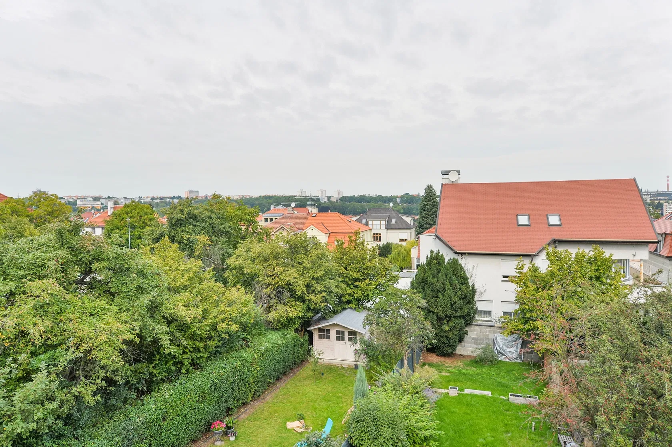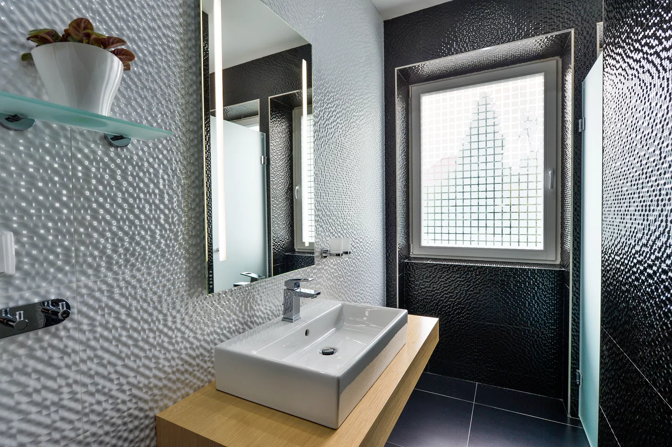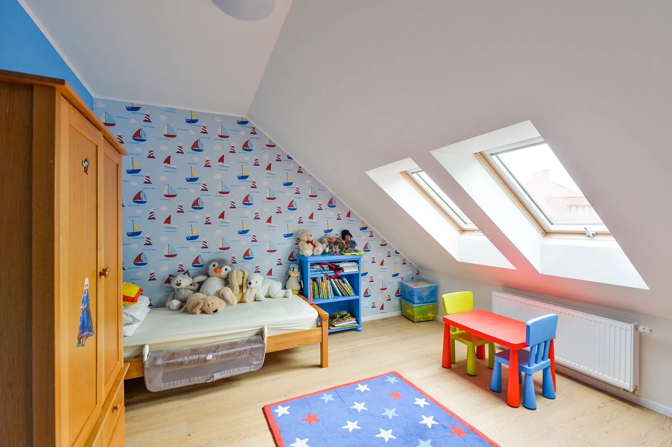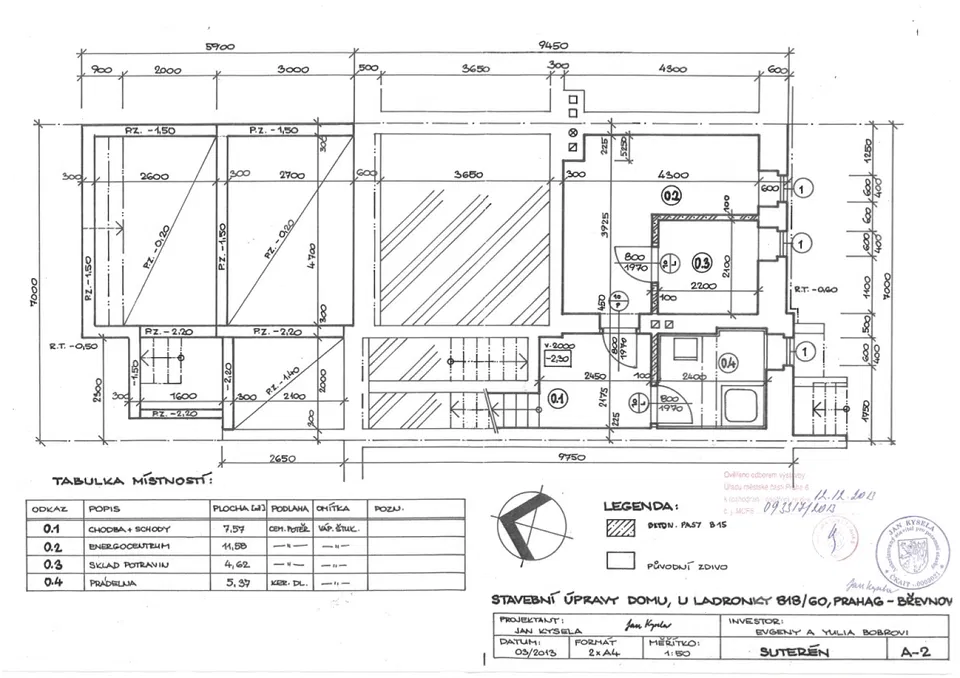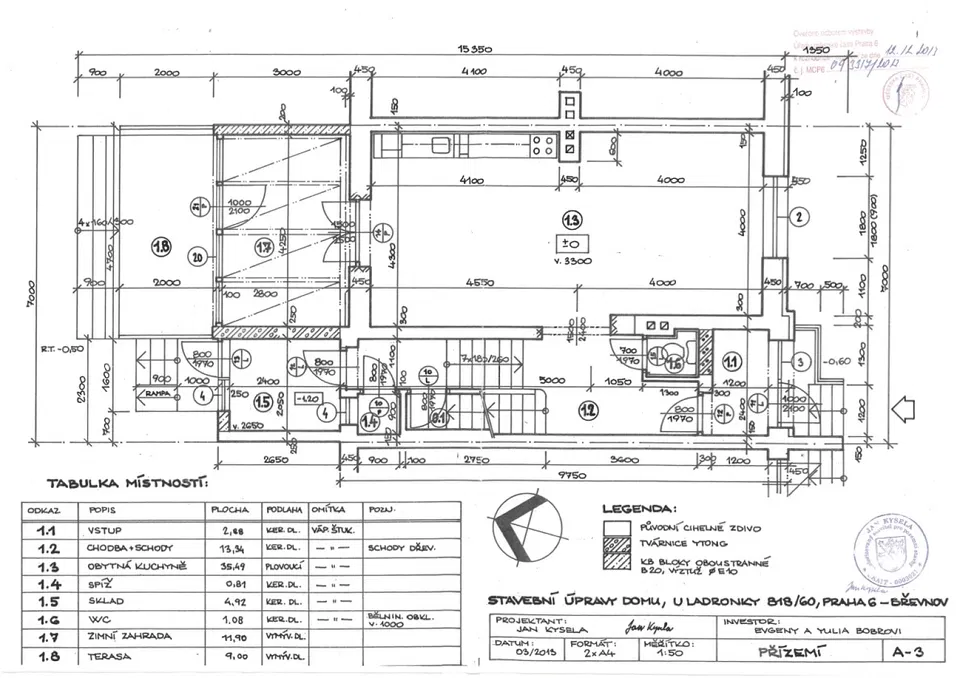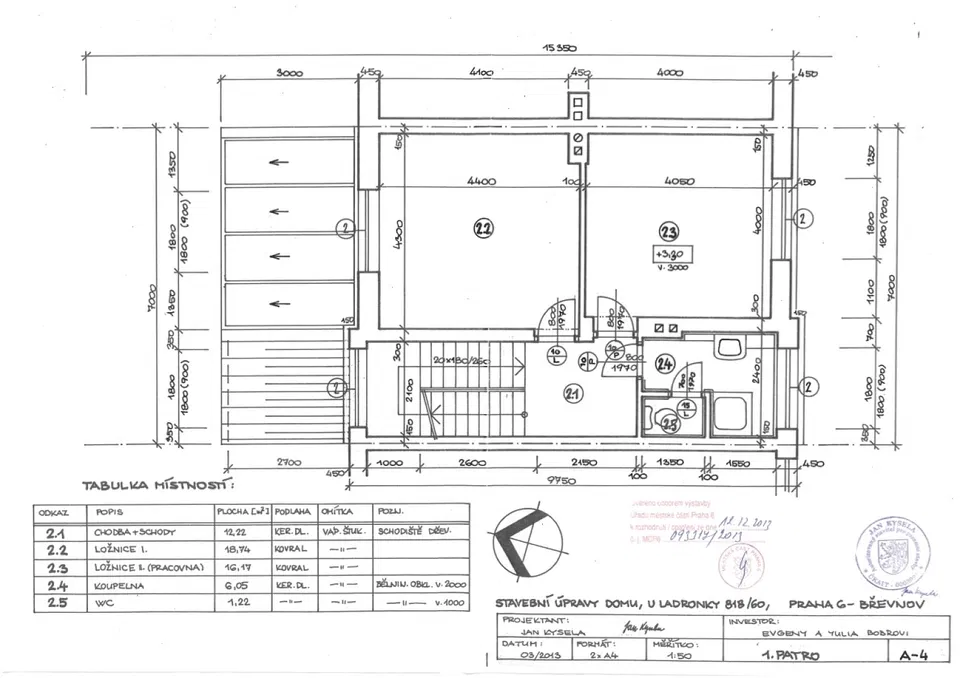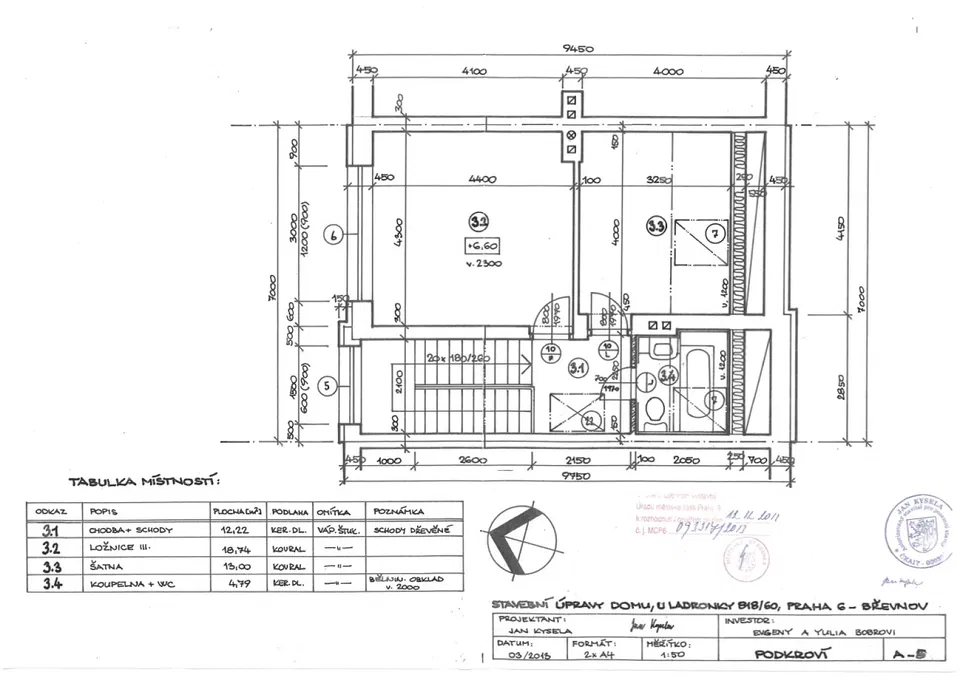This very quiet, air-conditioned row house after a thorough reconstruction is located on a peaceful street near Ladronka Park, within walking distance of public transport stops and a wide range of services.
On the ground floor, there is a living room connected to a kitchen and winter garden, where there is also a dining room with a sliding glass wall facing the garden, a staircase hall, a vestibule, a guest toilet, and a corridor with storage space for bikes. On the 1st floor, there is a bedroom with French windows oriented towards the garden, a study, and a bathroom (shower, separate toilet, sink). In the attic, there are 2 children's bedrooms, a guest toilet, and a bathroom (with a bathtub). The basement has a preparation for a sauna; there is also a utility room, a laundry room (with a shower and sink), a boiler room, and storage space. Additional storage space is in the attic.
The house has been renovated and insulated, and a 2nd floor was added. Facilities include wooden floors, a hardwood staircase, wooden security windows with triple-glazed panes, underfloor heating in the bathrooms and the entire ground floor, a Hanak kitchen with AEG (steam oven and 2 classic ovens), Siemens, Electrolux, and Faber appliances, Villeroy & Boch sanitary ware, an AEG washer and dryer, security entrance doors, Jablotron security devices, and a camera system. Geminox gas heating.
The traditional residential area is situated between Ladronka Park and the Břevnov Monastery Garden. The street was once a part of an original pilgrimage path marked with several chapels. In the vicinity, there are private kindergartens, an elementary school, a health center, a supermarket, and many other shops, restaurants, and other services. Within a 2-minute walk is a bus stop with links to the Anděl metro station (line B), and a tram stop with links to the Malostranská or Hradčanská metro stations is also within walking distance. Traveling by car is made easier thanks to the proximity of a tunnel complex and the Prague Ring Road.
Useable area 220 m2, built-up area 122 m2, garden 179 m2, land 301 m2.
In addition to regular property viewings, we also offer real-time video viewings via WhatsApp, FaceTime, Messenger, Skype, and other apps.
Sale
House Four-bedroom (5+kk) Prague 6, Břevnov, U Ladronky
Sold
-
Total area
220 m²
-
Plot
301 m²
I'm interested in this property
Please contact us any time if you have any questions and our team will get back to you.
-
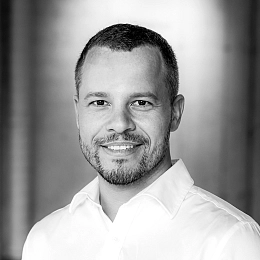
Tomáš Blahuta
Contact – Reception
Thank you for your interest
We will get back to you as soon as possible. In the meantime, if you wish to contact us by phone you can reach us at +421 948 939 938.
Thank you for your interest
We will get back to you as soon as possible. In the meantime, if you wish to contact us by phone you can reach us at +421 948 939 938.
House, Four-bedroom (5+kk)
Floor plan
Overview table
-
Reference number
33392 -
Selling price
Price upon request -
Interior floor area
220 m² -
Built-up area
125 m² -
Garden
176 m² -
Plot
301 m² -
Parking
- -
Cellar
Yes -
Building Energy Rating
G -
Download
Contact us
-

Tomáš Blahuta
Contact – Reception
Thank you for your interest
We will get back to you as soon as possible. In the meantime, if you wish to contact us by phone you can reach us at +421 948 939 938.
Thank you for your interest
We will get back to you as soon as possible. In the meantime, if you wish to contact us by phone you can reach us at +421 948 939 938.
The data presented in this listing is purely informative in nature and as such does not give rise to anyone’s entitlement to a contract based on this offer. Svoboda & Williams Slovakia s.r.o. mediates the information gained in good faith from the owner of the property and therefore bears no responsibility for its completeness or accuracy.
