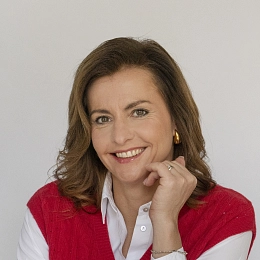We have the exclusive right to sell this elegantly designed corner family house with a garage, which is a part of the new Na Pramenech terraced development emerging on the border of Čakovice, Letňany, and Ďáblice. The residential project, designed by architects Petr Kolář and Aleš Lapka from the ADR studio, combines proportionality, esthetics, and functionality, offering future residents maximum privacy, comfort, and the efficient use of space. The house in the 2nd phase will be completed in summer 2021.
On the ground floor, there will be a living room with an open plan kitchen, a dining room, and access to a terrace connected to the garden, a hallway with a closet, a toilet, and access to the garage. Upstairs, accessible from the staircase from the living room there will be a master bedroom with a preparation for an en-suite bathroom, 3 bedrooms, and a bathroom.
The house will be handed over with fully finished final surfaces (does not include the kitchen). The standard includes BARLINEK wooden three-layer floors (choice of 2 decors), RAKO EXTRA ceramic large-format tiles, plastic windows with micro ventilation, insulated triple-glazed panes, and a preparation for window blinds, Laufen, Hansgrohe, Roltechnik, and Tece sanitary ware, and a preparation for an electrical security alarm. Heating and hot water will be provided by a gas condensing boiler with a retention tank. Parking is in the garage and on an outside parking space on the property.
The Na Pramenech project provides excellent civic amenities consisting of 2 shopping centers and small shops, endless opportunities for sports, good connections with the city center, and plenty of spaces for leisure and relaxation. Within easy reach are kindergartens and elementary schools, a high school, an indoor and outdoor swimming pool, a bike path, a skate park, or a multifunctional sports center. The location is made more pleasant by the nearby green spaces of the Ďáblice Grove and Letňany forest park. A metro station is a 5-minute bus ride away, and stops are in the immediate vicinity of the project. In one of the next phases of construction, a kindergarten and a playground will be built directly in the complex.
Total floor area 148.9 m2, useable area 142.2 m2, built-up area 91.8 m2, garden terrace 15.6 m2, garden 152.2 m2, plot 307 m2
For more information about the project visit the website www.domynapramenech.cz.
Facilities
-
Garage


























