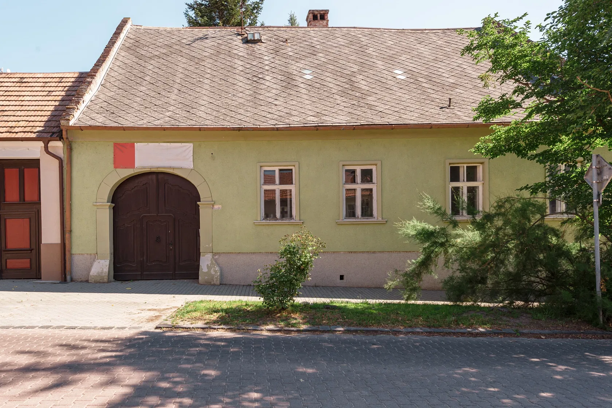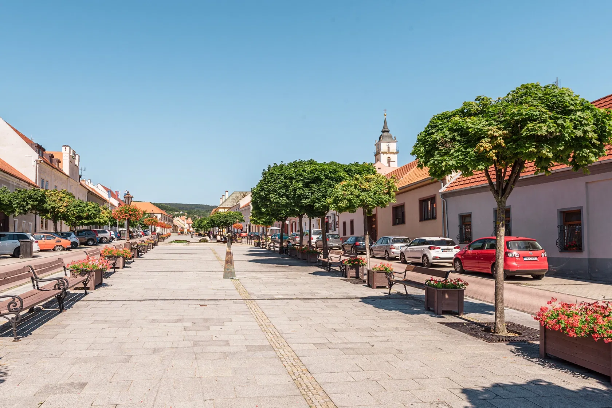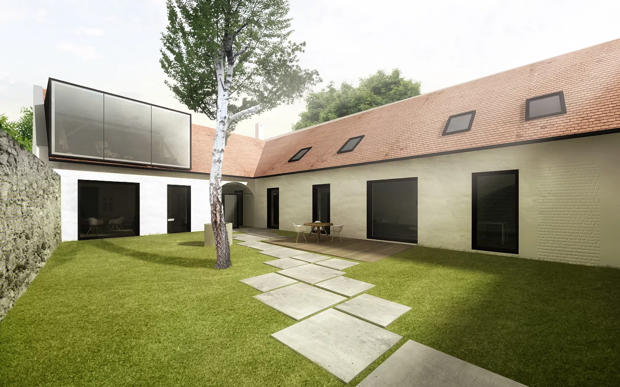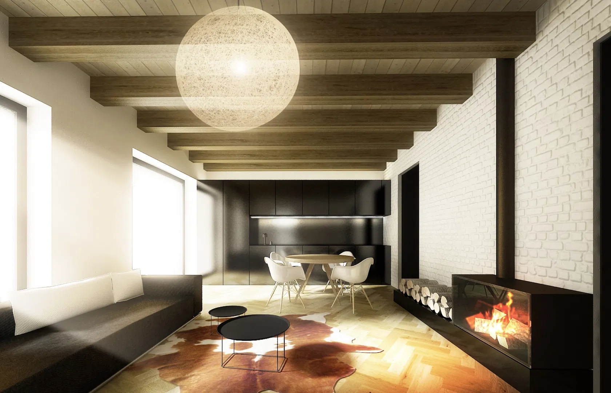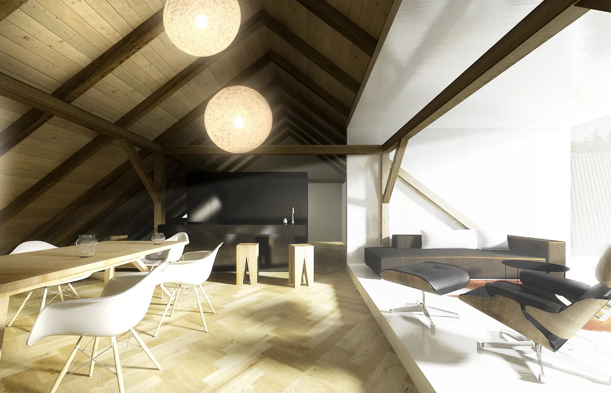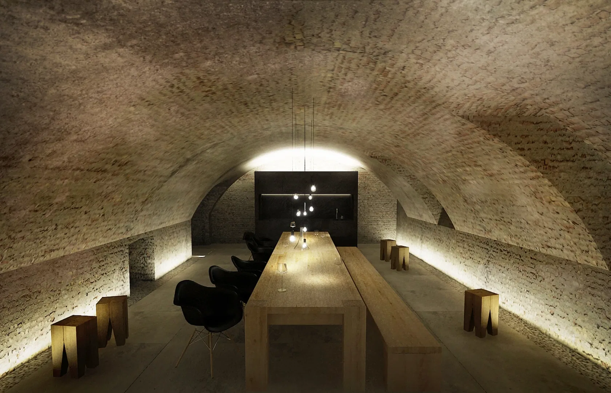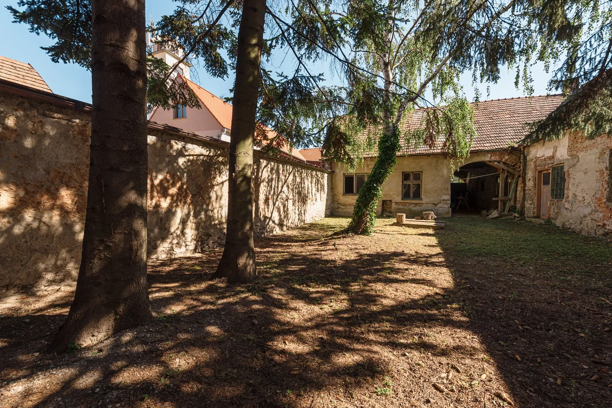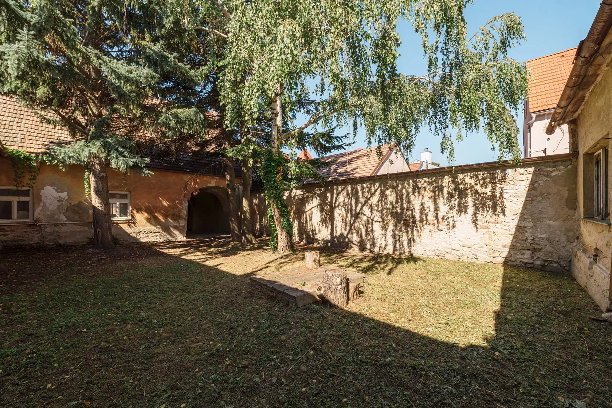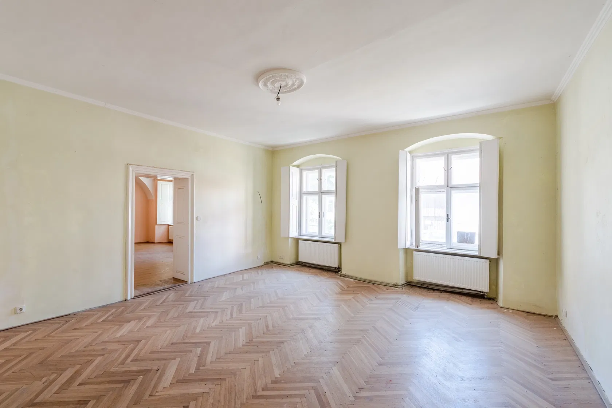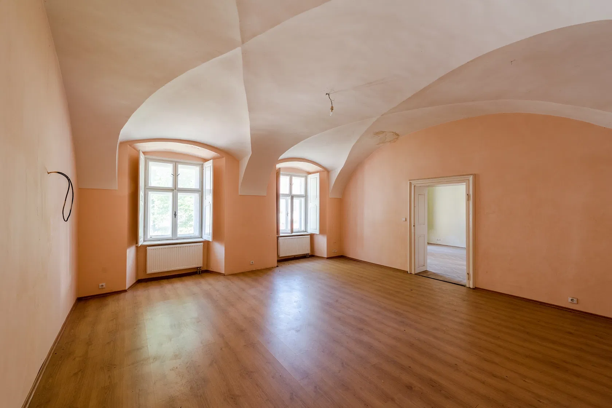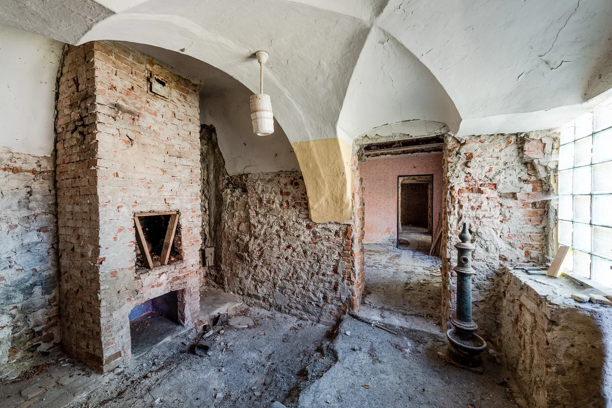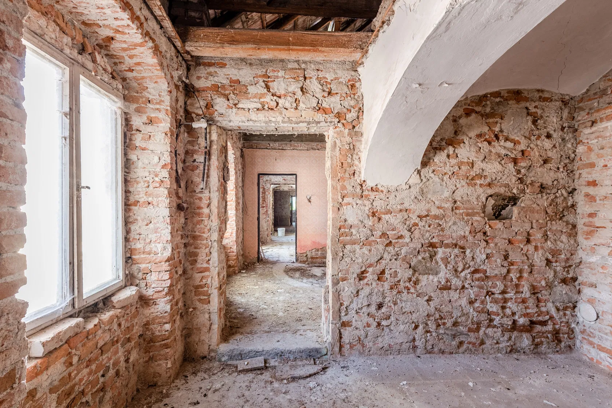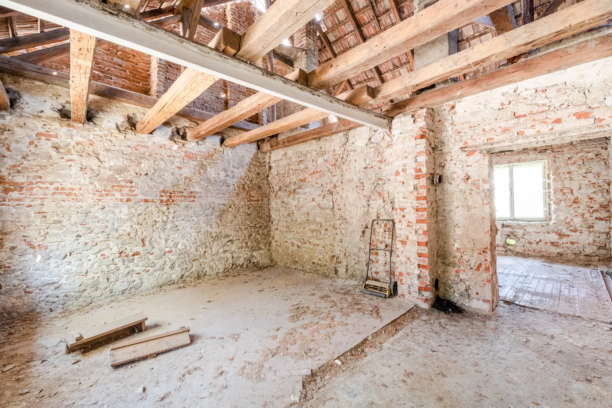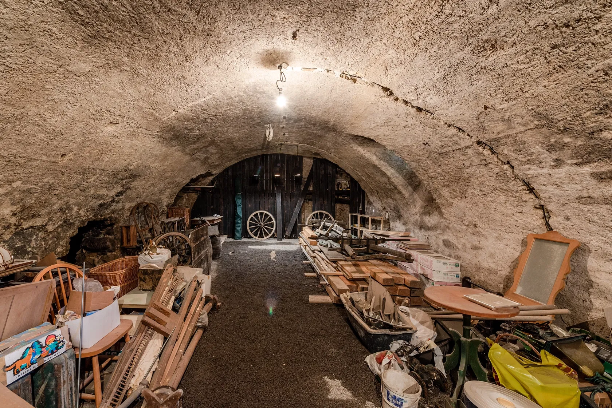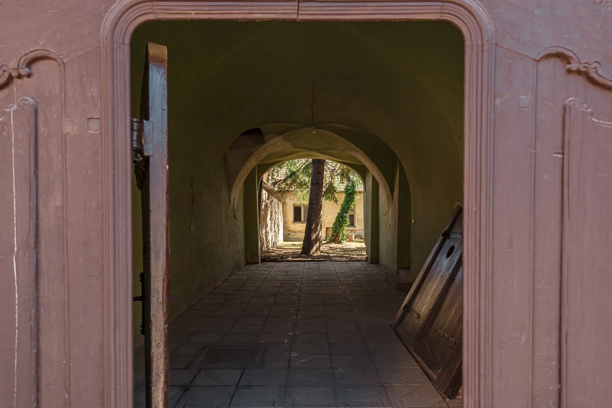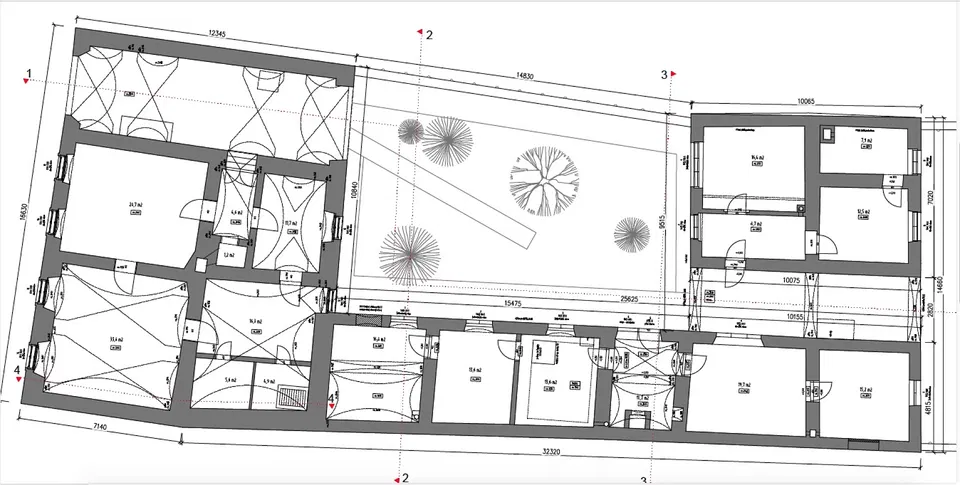This spacious original vineyard house is situated amidst the impressive scenery of the viticultural town of Svätý Jur, which is called "Little Carpathian Tuscany“ thanks to its unique genius loci. The house for sale is located in the renovated historic center with well-maintained greenery, which was declared a conservation area. The town has an excellent infrastructure and is only a few minutes' from Bratislava (14 km).
The single-story terraced Baroque house with windows facing a quiet enclosed courtyard with a well and trees provides a maximum privacy. The building has a U-shaped floor plan and consists of three sections (front and rear wing, plus the longitudinal tract). Historically, the street wing (front wing) is the oldest part of the house and it has an underground wine cellar with a barrel vaulted ceiling. The rooms of the front wing and the longitudinal wing also have vaulted ceilings (barrel and cross vaults), and the rooms in the rear wing have flat ceilings. The house is connected to all networks, such as the public water supply, sewerage system, electricity and gas, it has a gable roof with high wooden trusses that allows for the extension of the living space by an attic.
The original entrance gate and the gate to the cellar have been completely restored by specialists in historical buildings in 2014 as part of a project to restore historic wooden gates implemented by the Academia Istropolitana Nova institution. In the interior of the street wing there are original wooden windows and doors as well as wooden oak floors. The house has a fireplace and more fireplaces or fireplace stoves may be connected.
The former free royal town of Svätý Jur is known today primarily as a stop on the Little Carpathians Wine Route. It offers a year-round program of events inspired not only by wine, but also by history, art, and the picturesque landscape. The dominant feature of the town is the early Gothic church of St. George with a unique wooden bell tower. Apart from the town's stone walls, you can view the remains of an important military settlement dating back to the Great Moravian Empire and the ruins of the Biely Kameň medieval castle hidden in the forest. The surrounding nature is part of the Little Carpathians Protected Landscape Area and the Šúr National Nature Reserve and offers plenty of bike paths, nature trails, and hiking opportunities that contribute to the attractiveness of the area, as does the recently completed lookout tower atop a hill overlooking the town with views of the Danube Lowland and the surrounding vineyards. There is an elementary school, an arts school, several kindergartens, a small health center, a pharmacy, a post office, several shops, a pastry shop, cafes, or restaurants in the town. Other civic amenities are located in the town of Pezinok. Easy transport access to Bratislava by car, suburban bus, or train.
As it needs to be completely restored and renovated, the property can be turned into a family residence with three separate units and parts of it can be used for business activities. The offer for sale includes an existing real estate reconstruction project (including the original pre-restoration measurements, an architectural study, a project for a building permit, an implementation project with a statement of area and budget, digitization, 3D model), including a valid building permit.
Interior: 311.5 sq. m. (of which the cellar: 69.6 sq. m.), built-up area: 450 sq. m., land: 737 sq. m.
