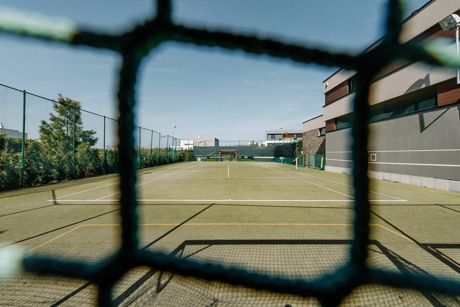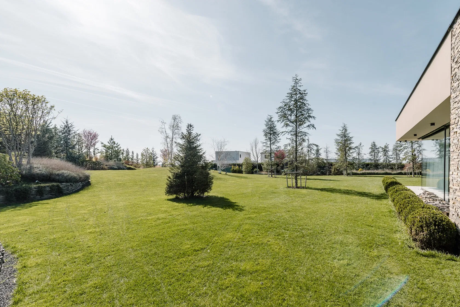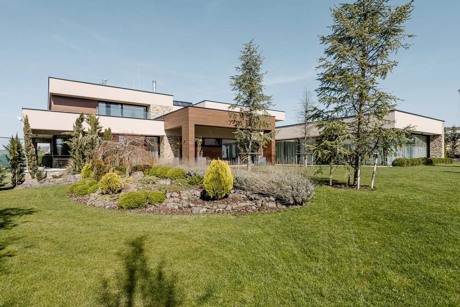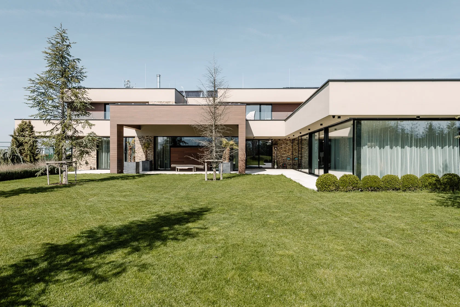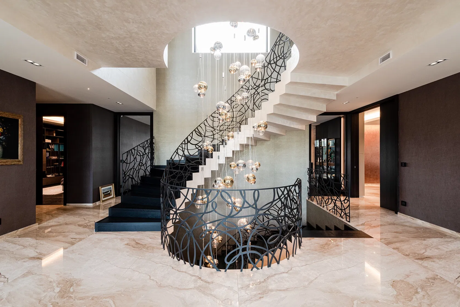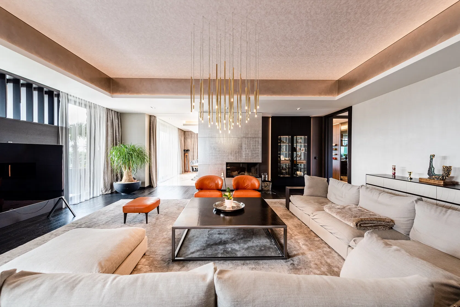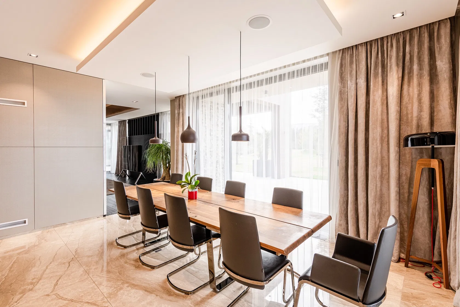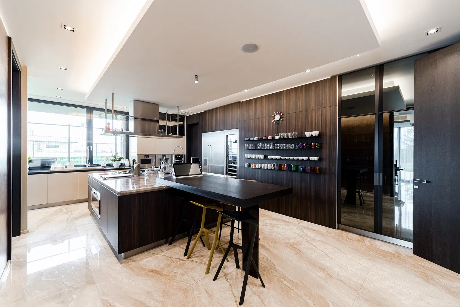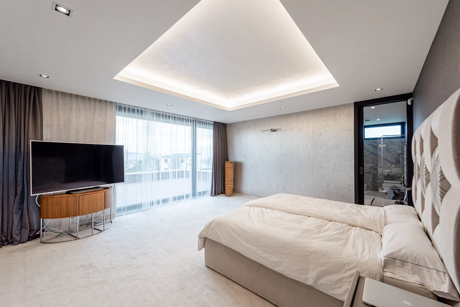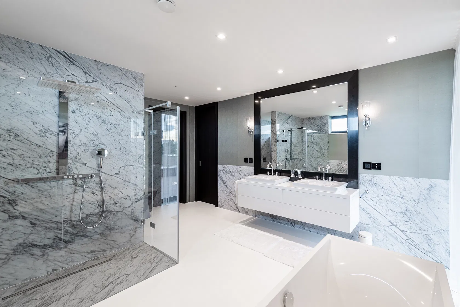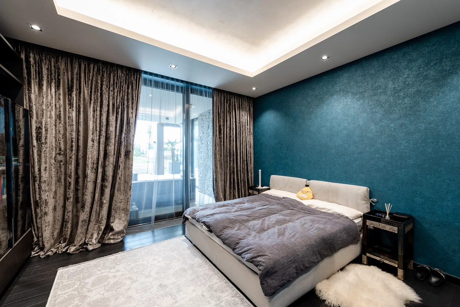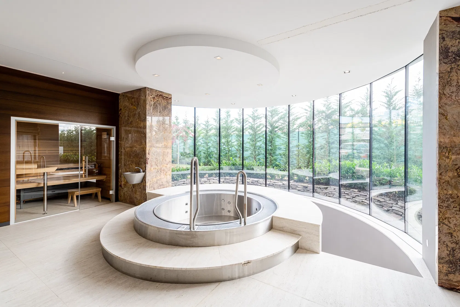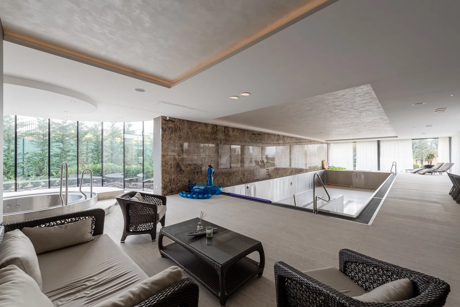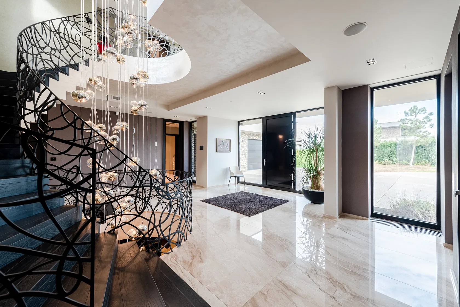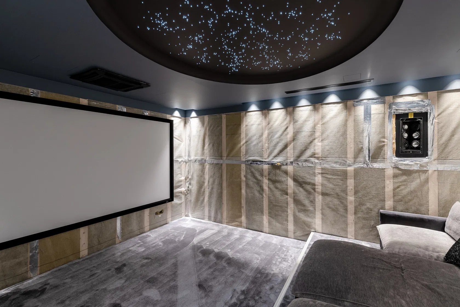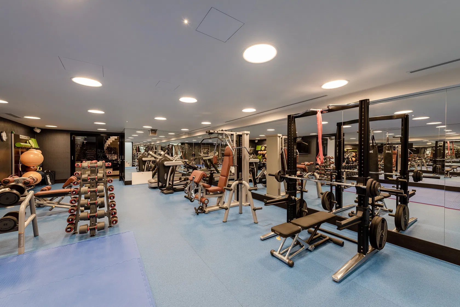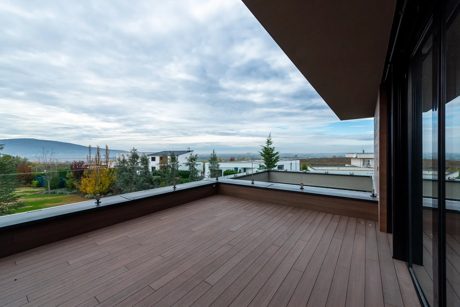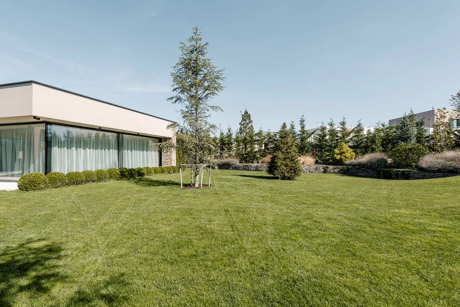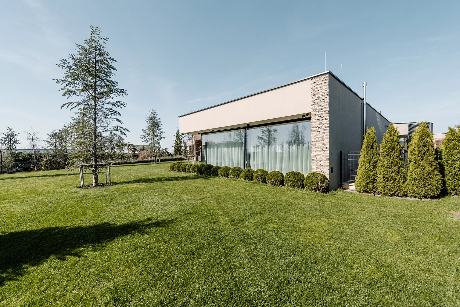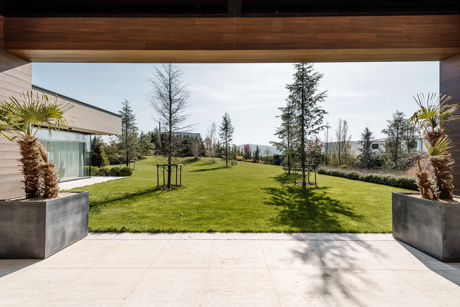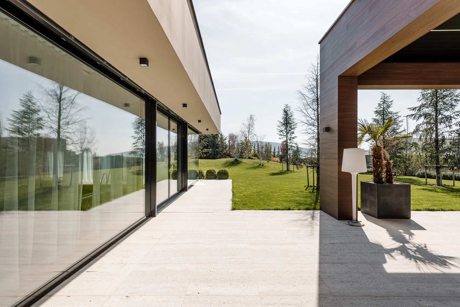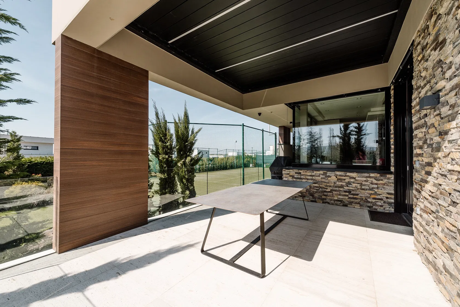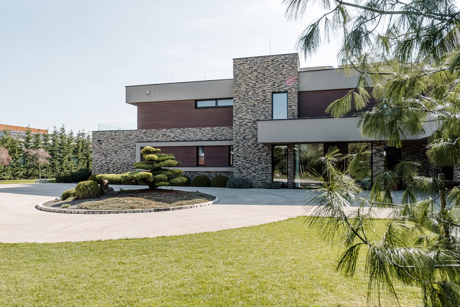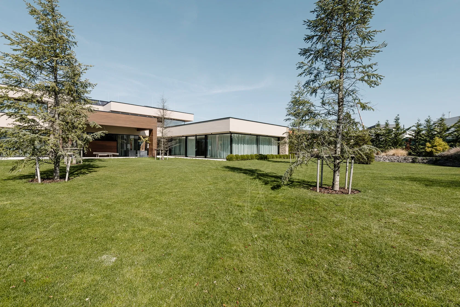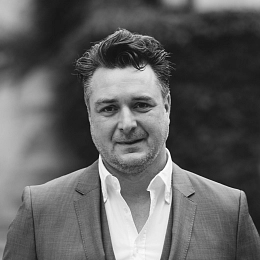Unique above-standard villa providing privacy, peace, and opportunities for active relaxation thanks to its own wellness and fitness area with a swimming pool, sauna, tennis court, or large garden. The villa sits on a 5,359 sq. m. and provides 5 bedrooms, 7 bathrooms, a separate apartment, garages for several cars, or a home cinema. Absolute privacy is ensured by a security system and its location in the Záhorské sady gated community in the Bratislava district of Záhorská Bystrica. The villa meets the energy conditions of a passive house.
In the right wing of the ground floor there is a fully equipped kitchen that transitions into the dining room and living room with a fireplace, both connected to the terrace. You will also find a pantry, a closet, a staircase leading to a separate apartment, and a utility room. In the left wing there is a guest room with a private bathroom, an elevator, and a separate entrance to the wellness area, which has access to the terrace and garden. Upstairs is the private, night part of the house—a bedroom with a bathroom, a wardrobe, and access to the terrace, 3 rooms with 2 bathrooms and access to the terrace, and a separate apartment. In the basement there is a fully equipped Technogym fitness area, a home cinema, an underground garage with its own entrance from the side of the house, a bathroom, and access to a tennis court with artificial grass with silica sand.
The villa is equipped with above-standard materials that include Italian marble and travertine, Schüco aluminum windows, exterior aluminum blinds, a security and camera system, a fingerprint system with software to control and manage access, and an intelligent home system. The terraces have maintenance-free surfaces and the garden with coniferous and deciduous trees is maintained by automatic mowers.
The Záhorské sady complex is situated in an attractive part of Bratislava—Záhorská Bystrica—near the pristine nature of the Little Carpathians. Záhorské sady are located on the site of former fruit orchards with the picturesque Vápenický Stream. The distance from the center of Bratislava is less than 15 kilometers.
Interior 1,470 m2, balconies 113 m2, terraces 195 m2, built-up area 1,790 m2, garden 3,569 m2, land 5,359 m2.
Facilities
-
Garage
