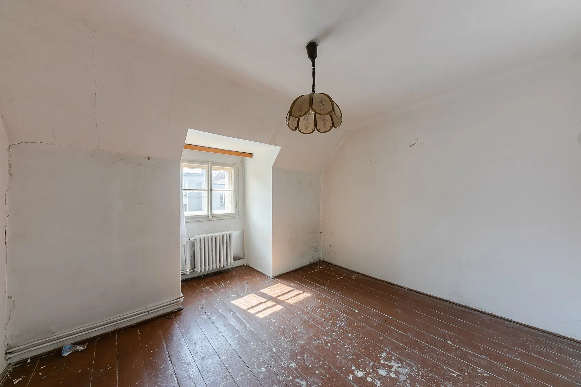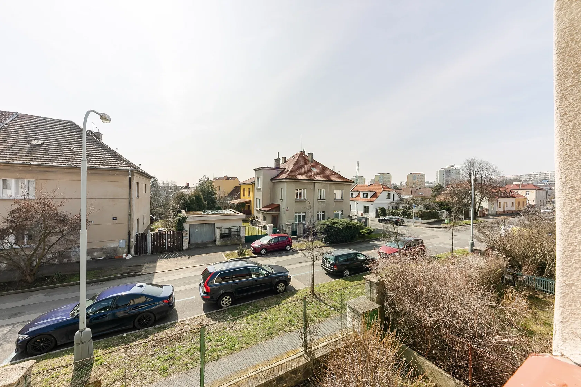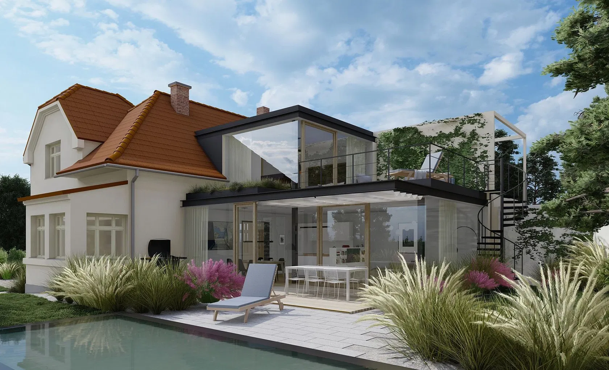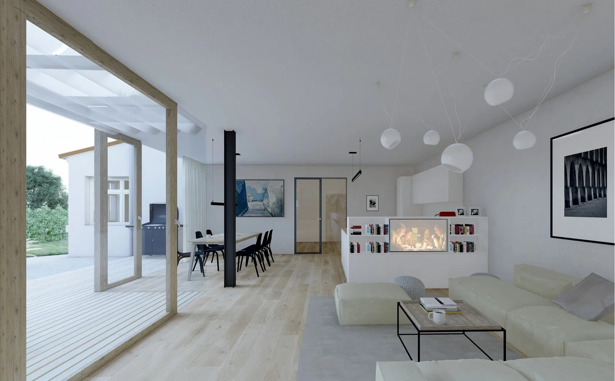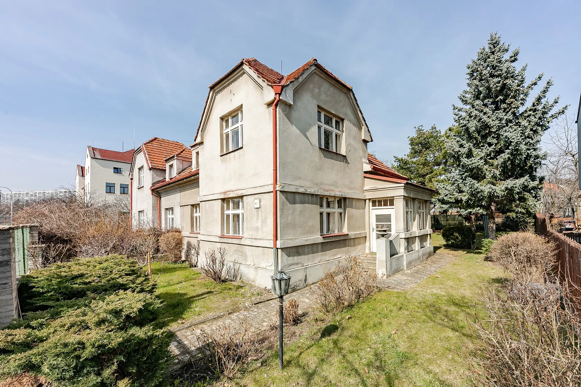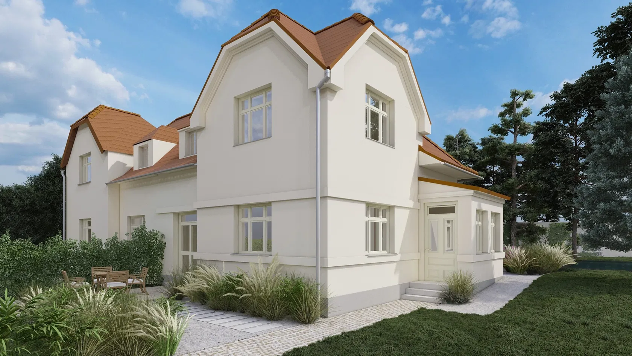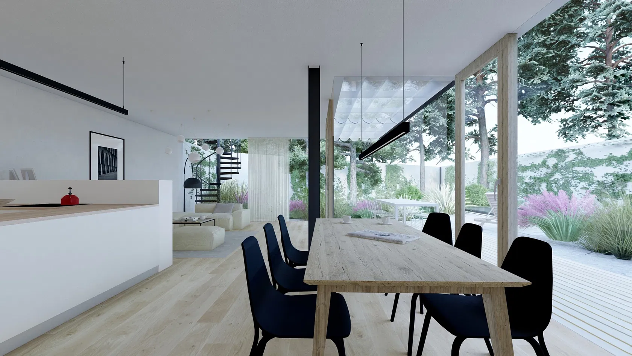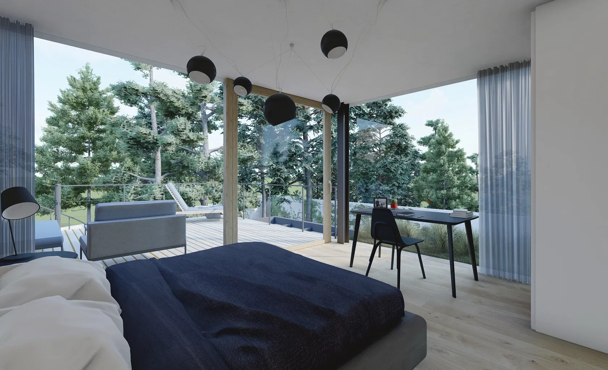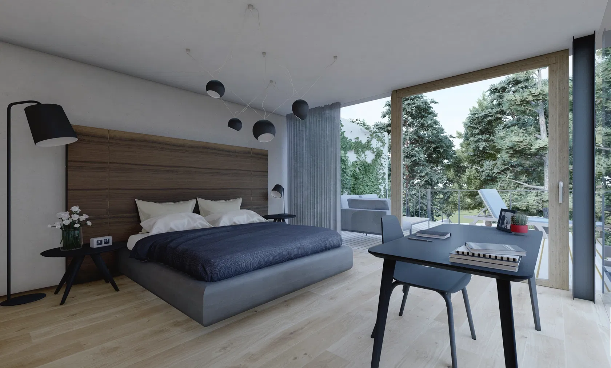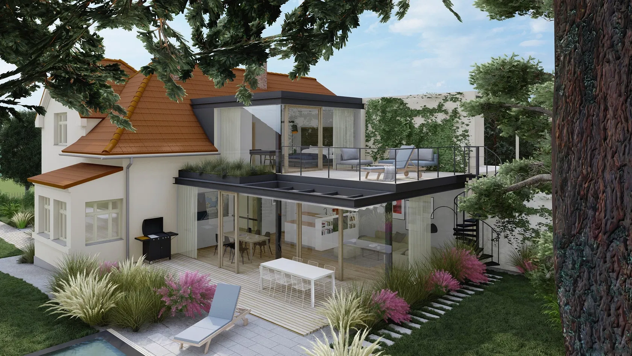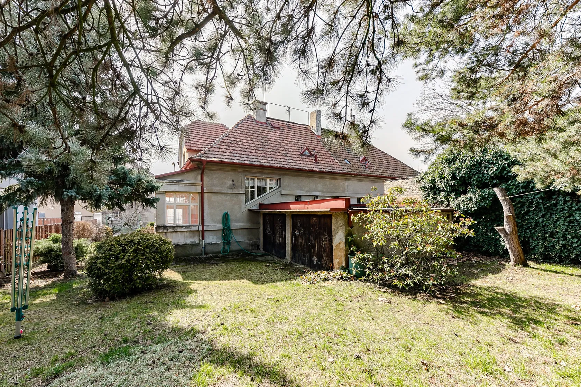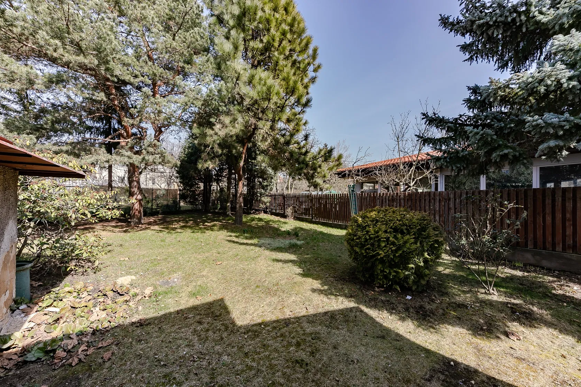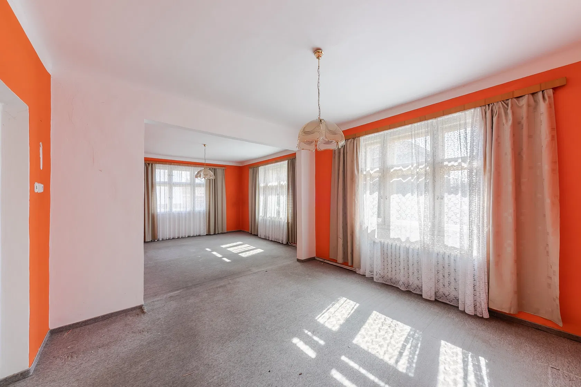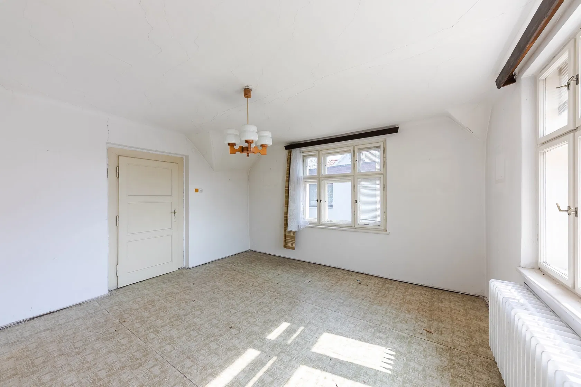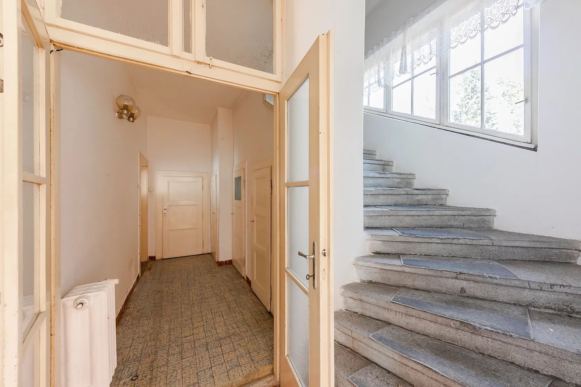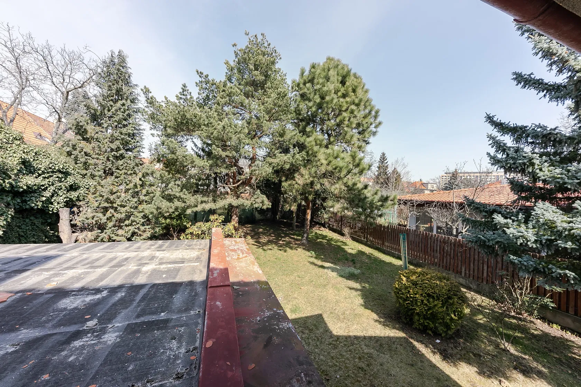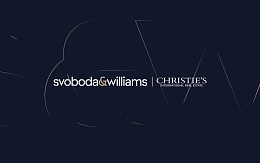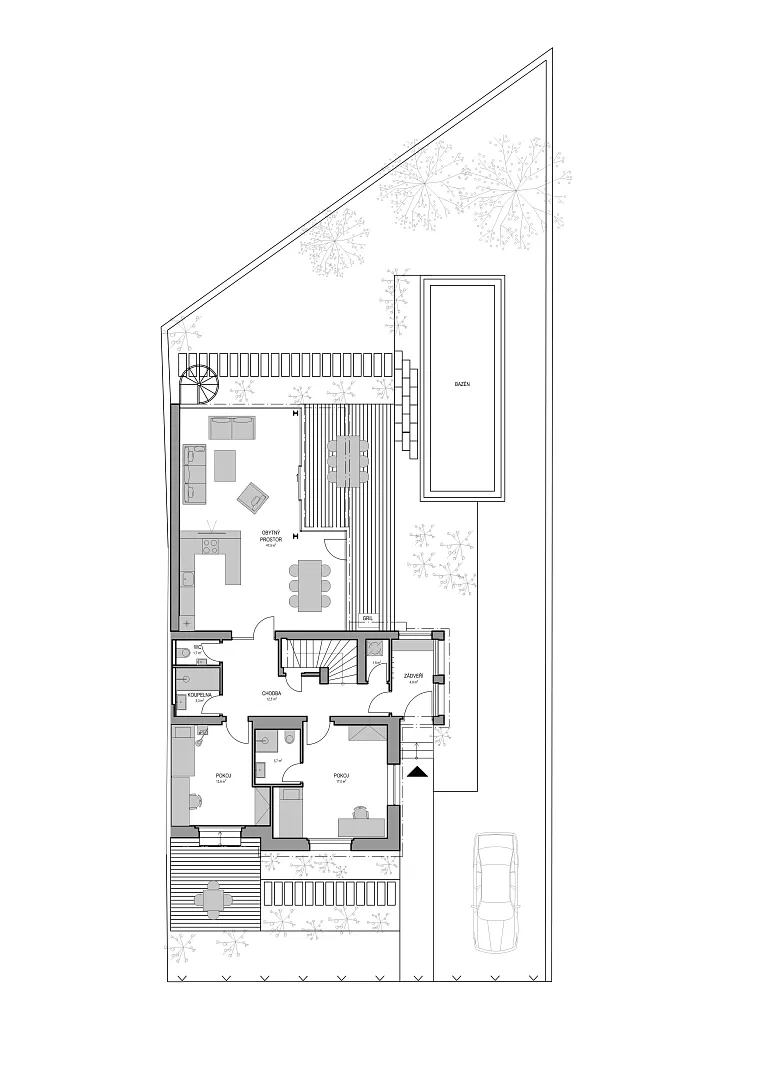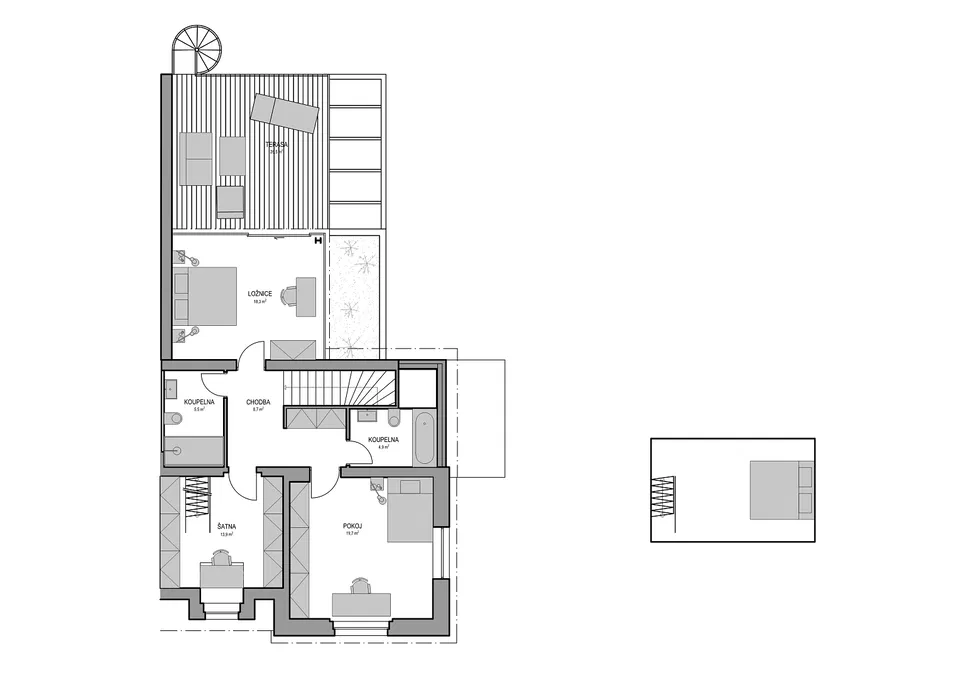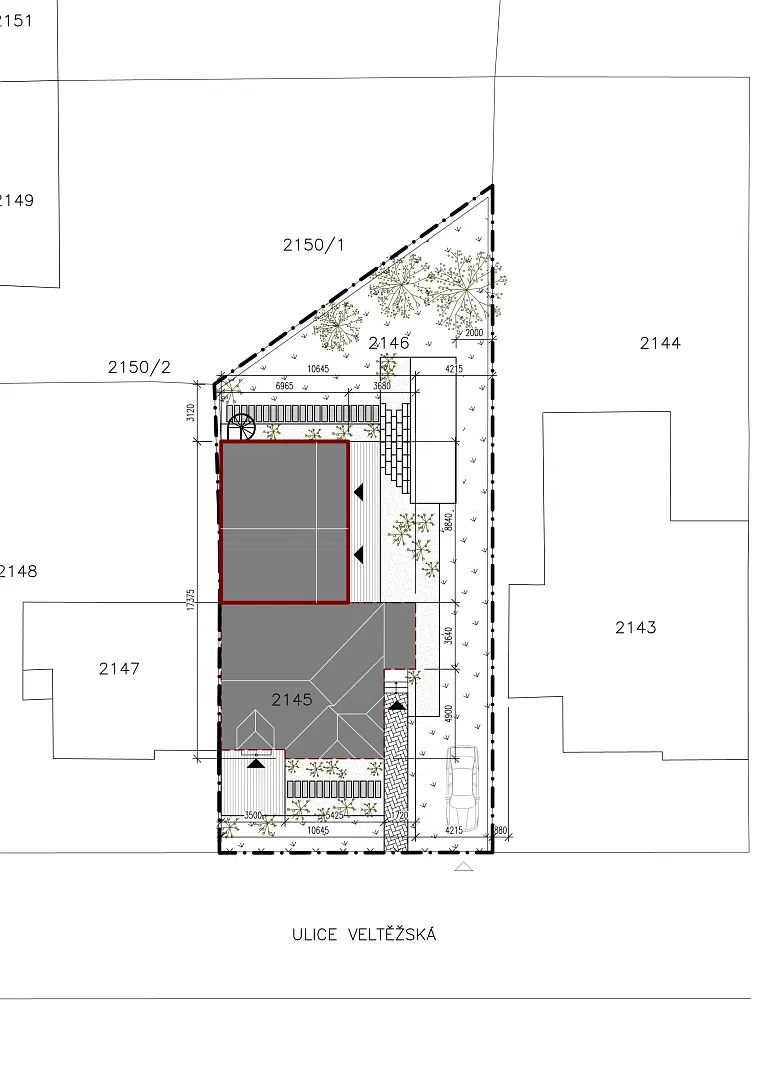This classic family villa (half of a semi-detached house) with a large garden lined with tall trees stands in an amazing location in a traditional quiet residential area close to public transport stops, a full spectrum of services, and Ďáblický Grove. The offer includes a successful project for the reconstruction and extension of a house by an architectural studio with international experience.
After the reconstruction, according to the interior design, the ground floor will form a living space with a kitchen and a dining room, which will merge with a partially covered outdoor terrace through openable glass walls. There will also be 2 bedrooms (1 with an en-suite bathroom and 1 with a private terrace), a staircase, a smaller bathroom, a toilet, a utility room, and a vestibule. Upstairs, there are 2 bedrooms with adjoining bathrooms, a large walk-in closet, and a rooftop terrace, from which a spiral staircase leads down to the garden.
The house is in its original condition prior to reconstruction. The architectural studio designed a modernization project that will expand the living space, naturally connect it with the garden, and at the same time respect the original character of the house. The future floor area would come to 170 sq. m. The color and slope of the roof, the color appearance of the facade, and the division and location of the windows of the facade won't change. The biggest changes will take place in the garden, where a swimming pool is also planned. Parking will be available on a paved area on the plot.
The location combines the tranquility of a residential area near large green areas with the benefits of a newer neighborhood with a complete infrastructure. Within a 15-minute walk or 3 minutes by car you will get to a kindergarten and primary school. Supermarkets, smaller shops, the popular market Kobyliský dvůr, medical services, sports facilities, the Ládví and Stírka swimming pool, the Šutka aquapark, and the Botanical Garden are all close-by. A tram stop just a 3-minute walk from the building, the Kobylisy metro station is a 2-minute tram ride away, but you can also walk. The place is made more pleasant by the amount of greenery in the gardens and local Ďáblický or Čimický grove forest parks.
Usable area 101 m2, built-up area 85 m2, garden 382 m2, land 467 m2.
In addition to regular property viewings, we also offer real-time video viewings via WhatsApp, FaceTime, Messenger, Skype, and other apps.
