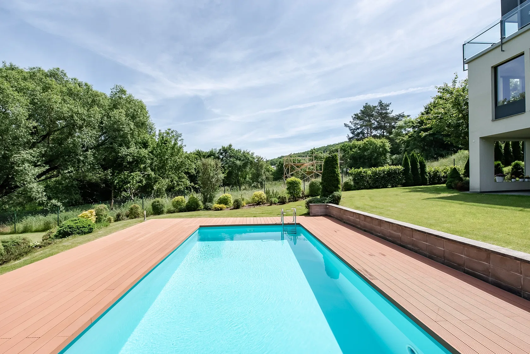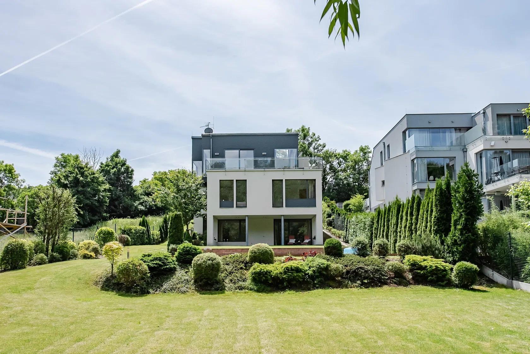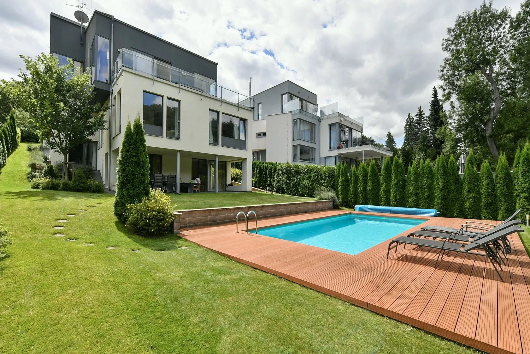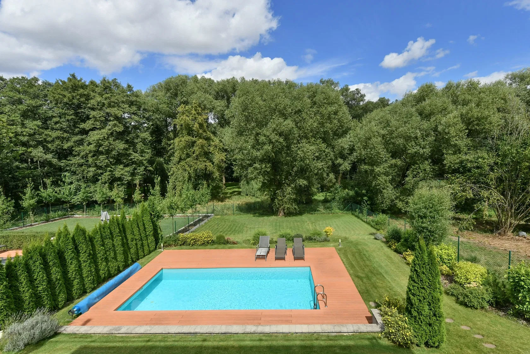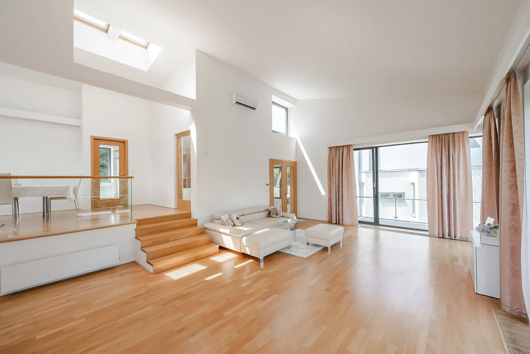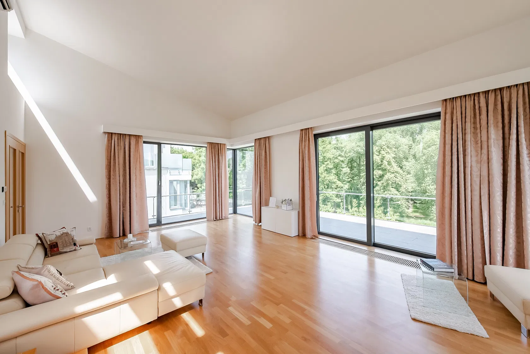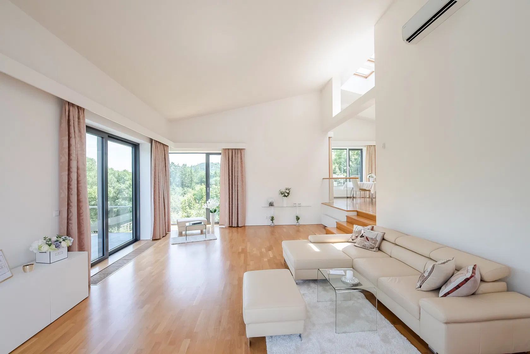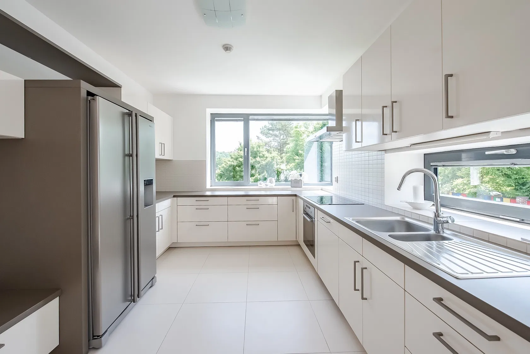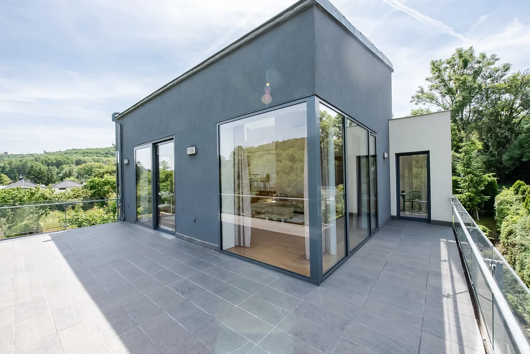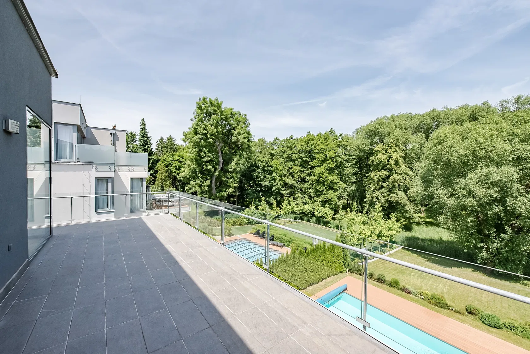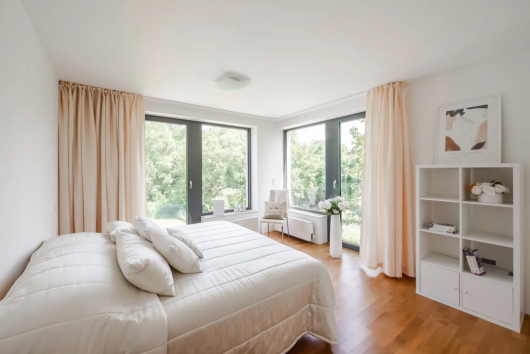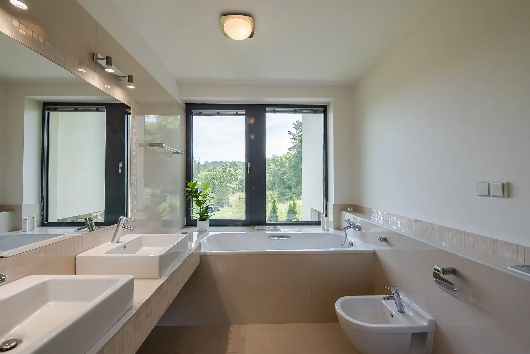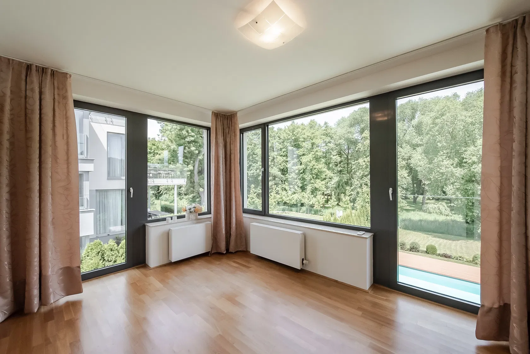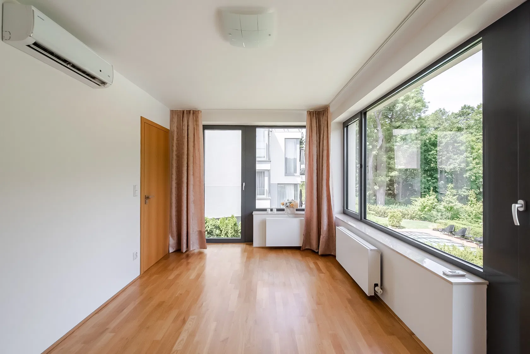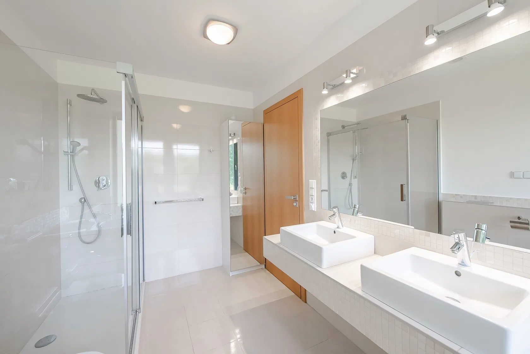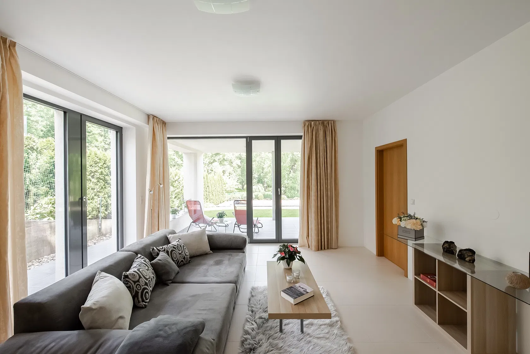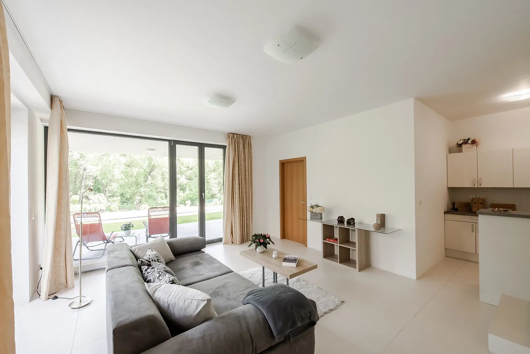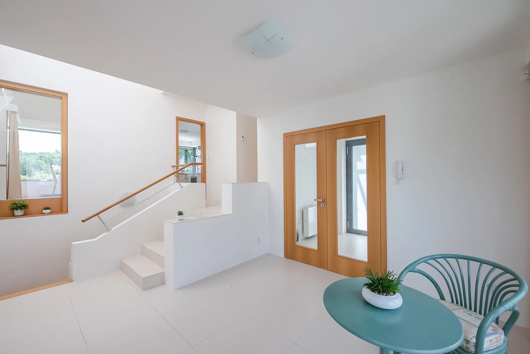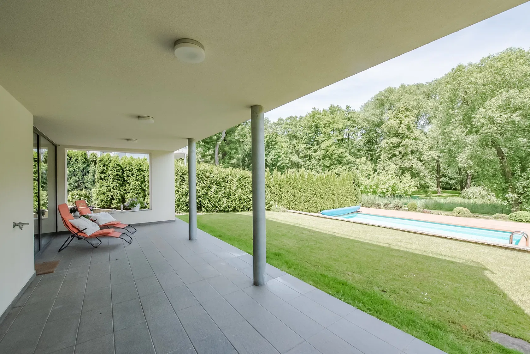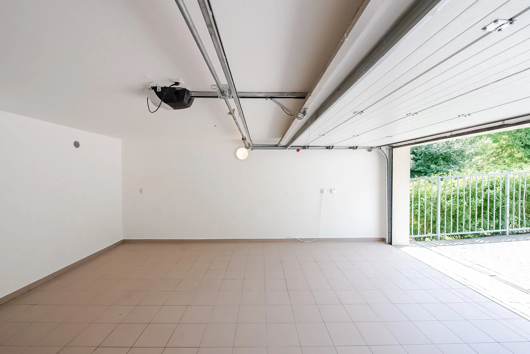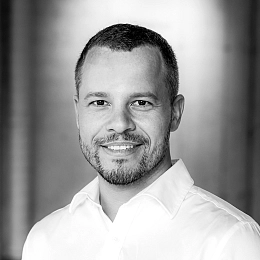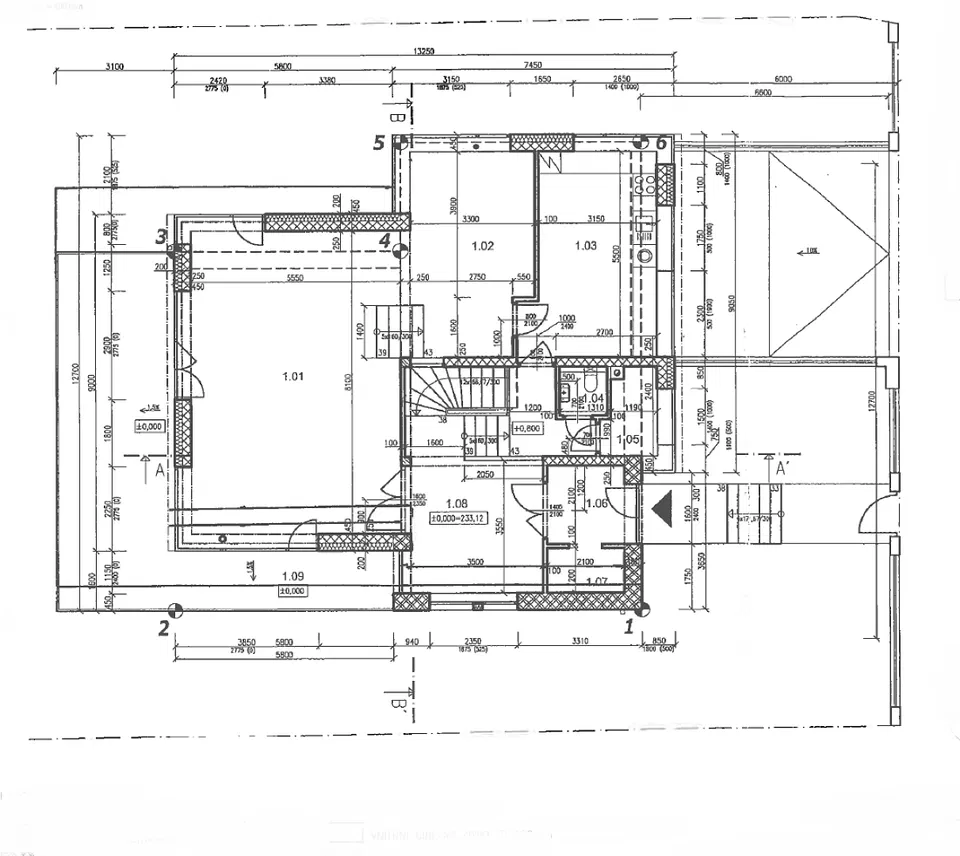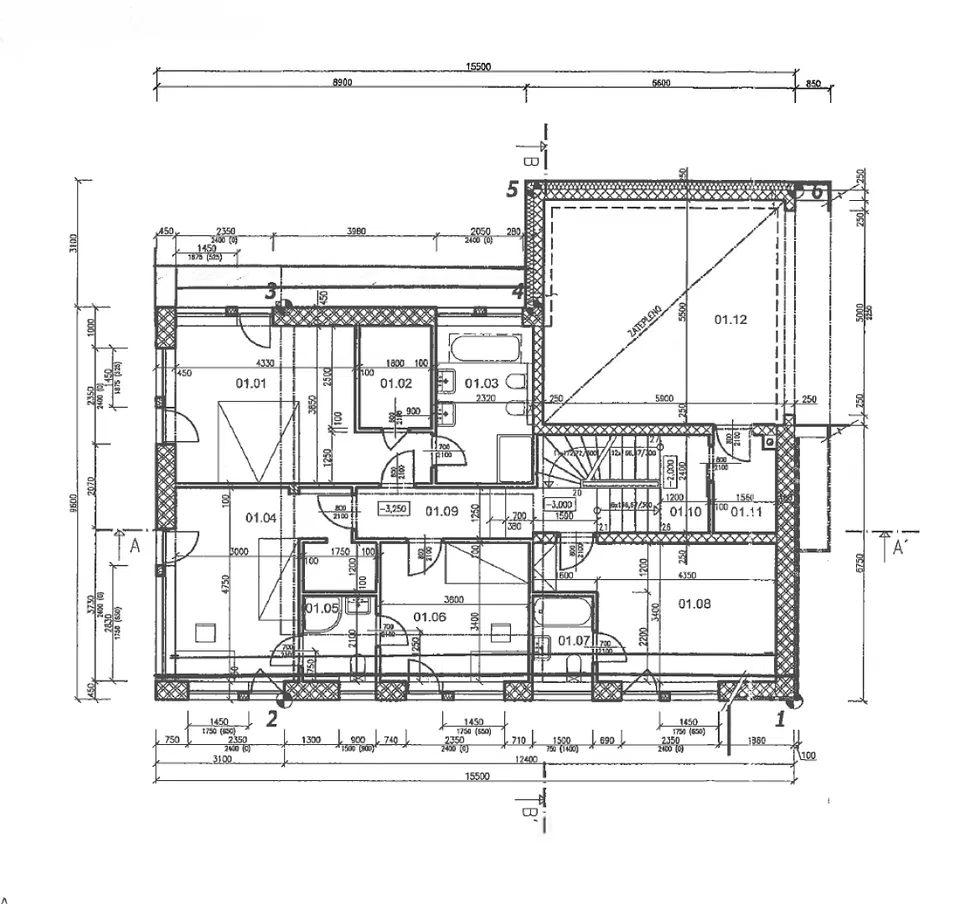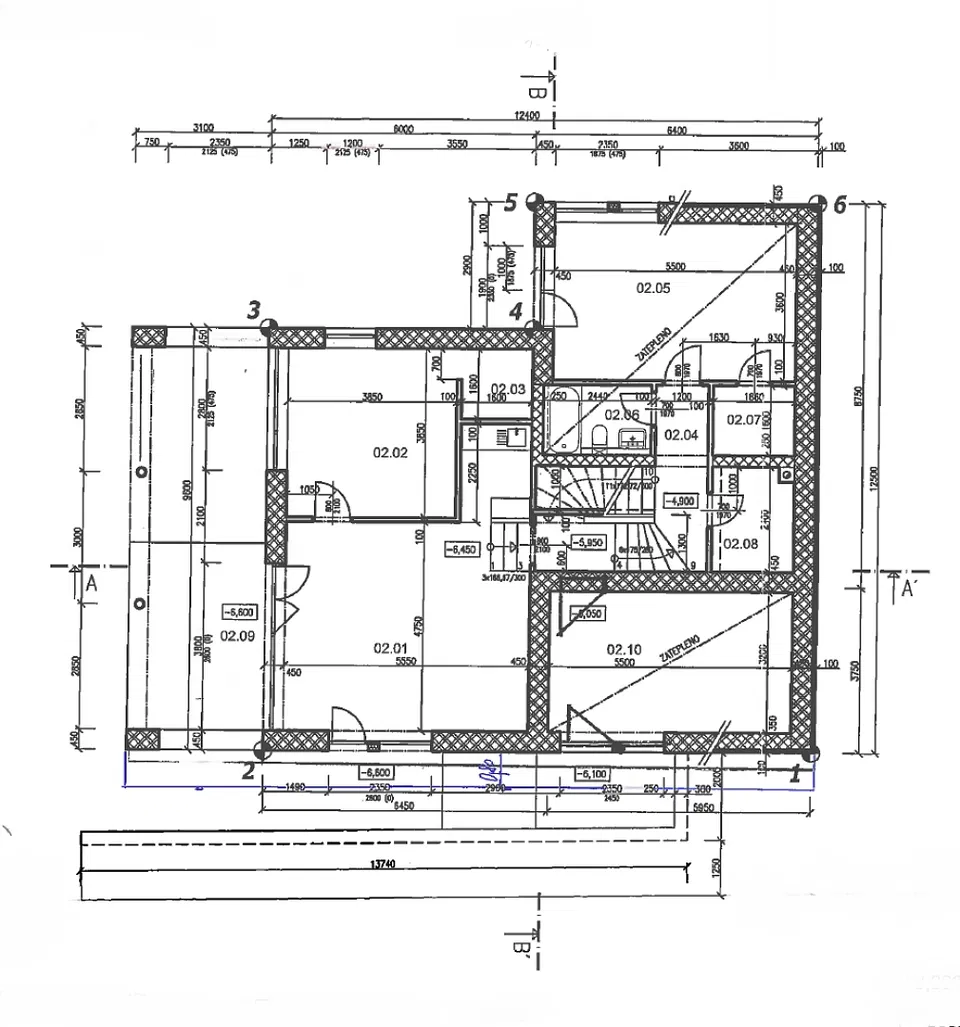This modern three-story air-conditioned villa with an outdoor pool is located in the beautiful surroundings of the Šárka Valley right next to a forest. A quiet location with quick connections to the city center and international schools.
The house is situated on a slope surrounded by greenery and offers 9 rooms, 4 bathrooms, a kitchen, and plenty of storage space. The second floor with an entrance to the house at street level consists of a spacious living room with a dining area and terrace, a fully equipped kitchen with a pantry, a guest toilet, a hall with access to the terrace, and an entrance hall with built-in wardrobes. On the mezzanine floor is a walk-in wardrobe and access to the garage for two cars. The first floor consists of four bedrooms, three bathrooms, and a dressing room. The ground floor has two bedrooms, a study, a living room with a kitchen and access to a covered terrace and garden with a swimming pool, a bathroom, two dressing rooms, and a laundry room with utility facilities.
The high standard facilities include air-conditioning, wooden parquet floors, heated tiles, French windows, blinds, a fully equipped modern kitchen, and an alarm connected to a central station. The outdoor 4x8 m pool is heated. Approved for living in 2012.
The Global Concept Montessori School is close to the house and there are great connections to international schools in Prague 6, such as the ISP international school (only a five-minute drive). The neighborhood provides complete civic amenities and easy bus connections to the Dejvická metro station.
Interior 366 m2, terraces 39 m2 and 15 m2, built-up area 169 m2, garden 900 m2, land 1,069 m2.
In addition to regular property viewings, we also offer real-time video viewings via WhatsApp, FaceTime, Messenger, Skype, and other apps.
Facilities
-
Garage
