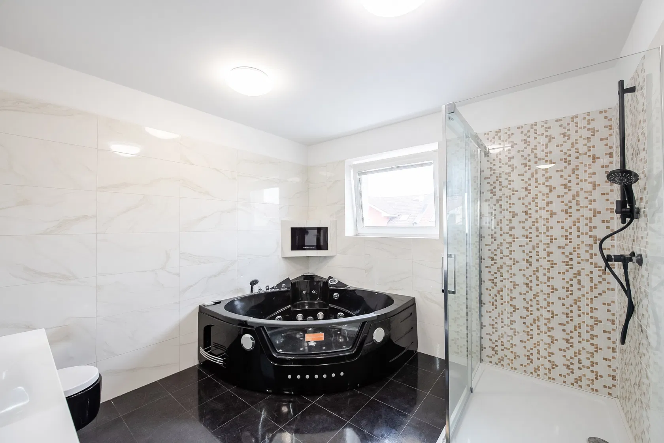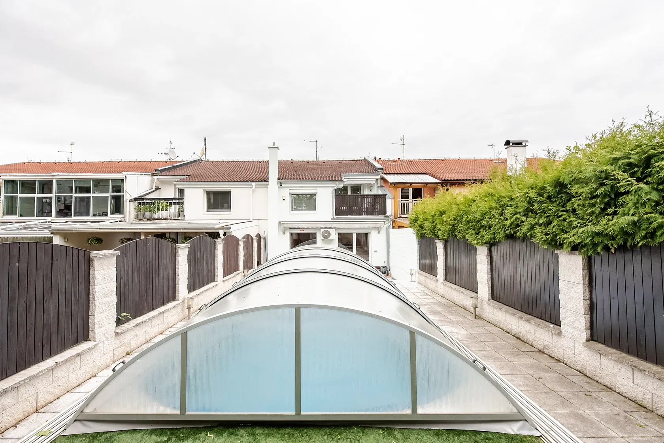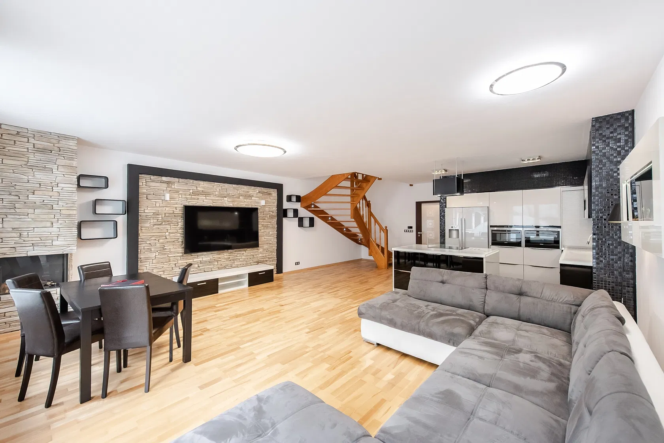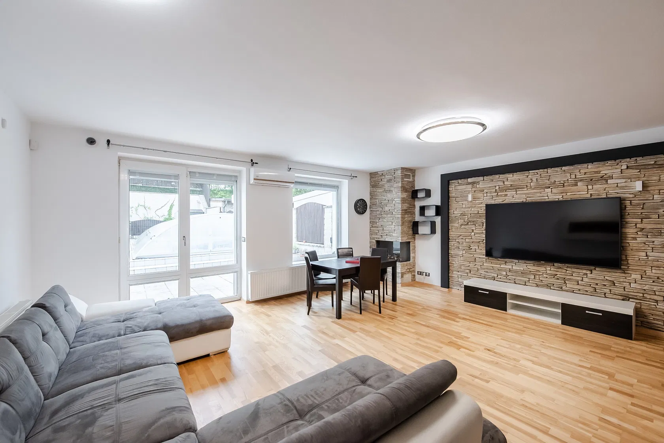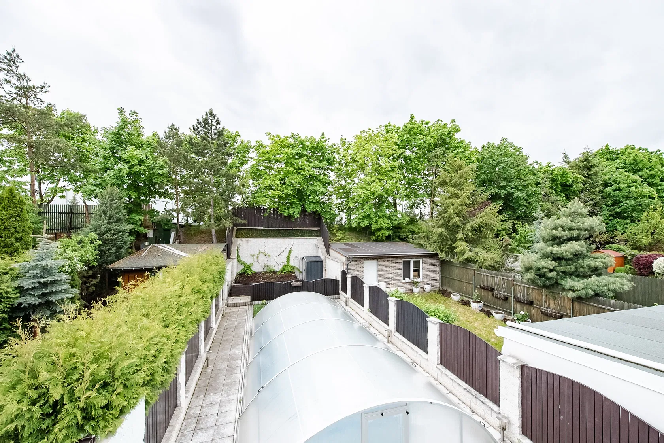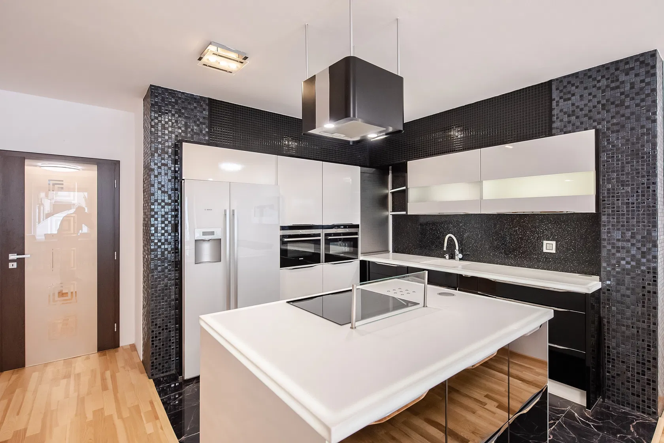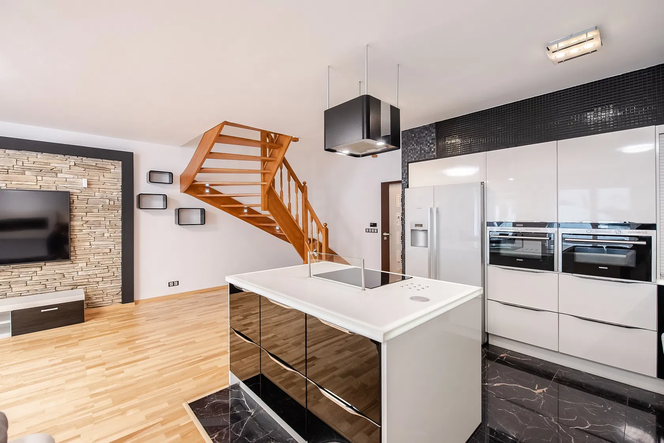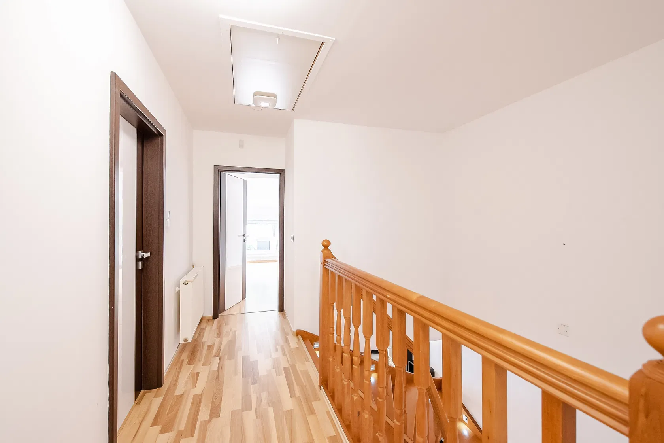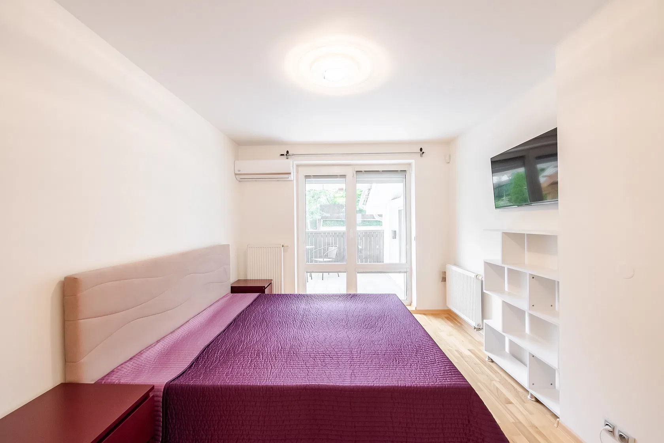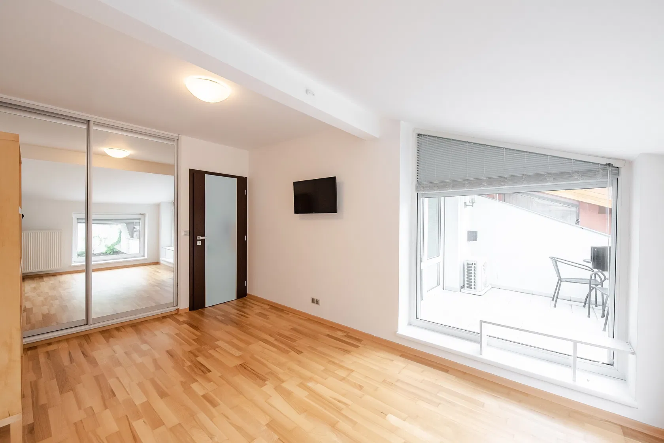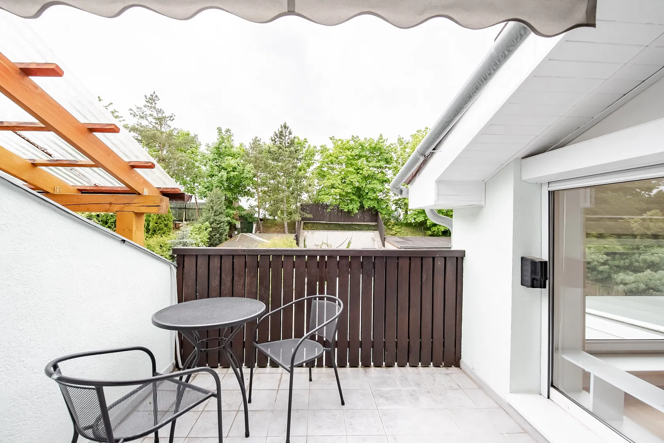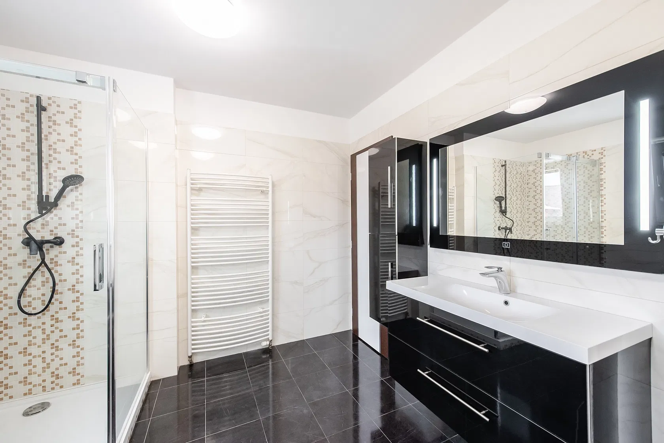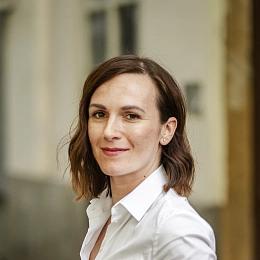This terraced house with a swimming pool is located in the village of Nupaky in the southeastern suburbs of Prague, which are conveniently accessible by bus or car via the D1 highway and the Prague Ring Road. Complete civic amenities and natural green areas are within easy reach.
The ground floor has an open plan living room with a kitchen and a dining area, a staircase to the first floor, and access to the garden with a pool, a study/guest bedroom, a hallway, and a separate toilet. Upstairs is the master bedroom with a terrace, another 2 bedrooms, a bathroom (shower, bath, toilet), a utility room, and a hallway.
The house was approved in 2005. The windows are plastic with double-glazed panes and remote control exterior blinds, floating wooden floors in the living rooms, laminate flooring in the hallway, and large-format tiles in the kitchen and bathroom. The living room has a gas fireplace and a natural stone wall, quality kitchen appliances are by Siemens (electric and microwave oven, dishwasher), Gorenje (induction hob), and Bosch (American refrigerator). The bathroom includes a spa bath. The living room and master bedroom have air-conditioning units and heating is provided by a Viessmann gas boiler. The outdoor pool is equipped with a sliding cover, the garden is currently paved, without grass. The house comes with 2 parking spaces (1 is covered).
The residential area is located on the outskirts of the village of Nupaky situated in the immediate vicinity of Prague. Nearby is a grocery store and restaurant, and there is a kindergarten in the village. A bus stop with lines to the Opatov metro station is 250 meters away. It is not far to the shopping and entertainment zone with an aqua park and family amusement park in Čestlice, to the dendrological garden, or to the large castle park in Průhonice. Traveling by car is made faster by the nearby access to the D1 highway and the Prague Ring Road.
Interior 149.3 m2, terrace 9 m2, built-up area 136 m2, garden 138 m2, land 274 m2.
