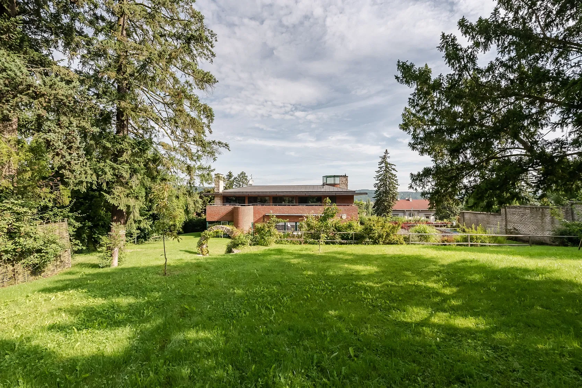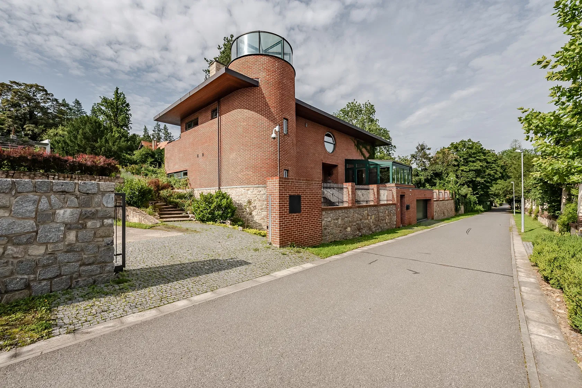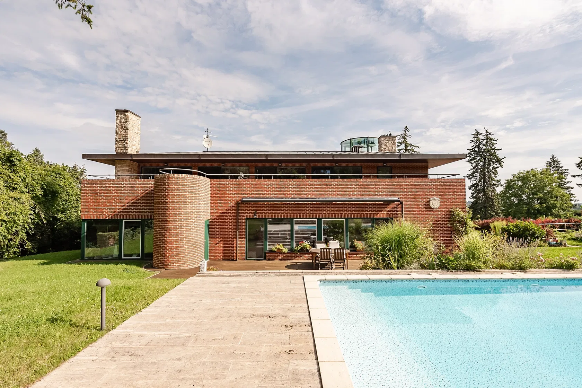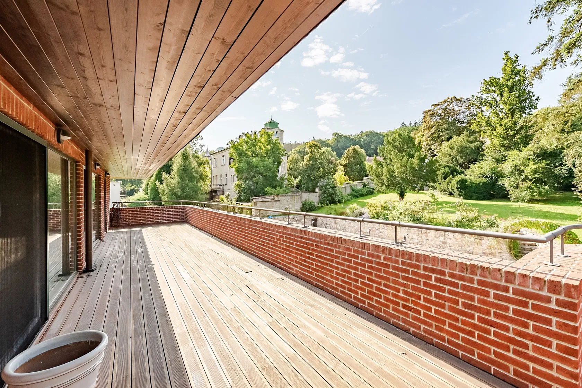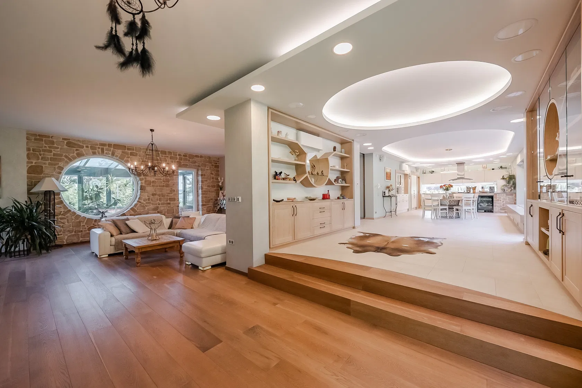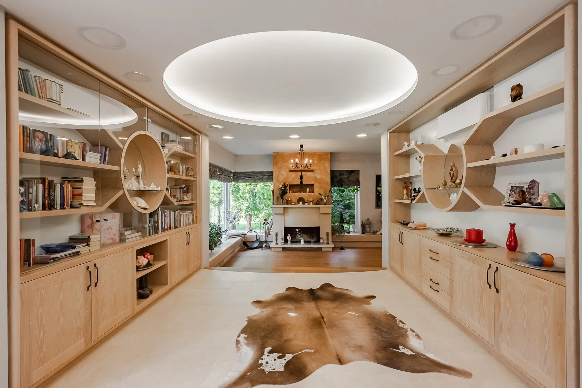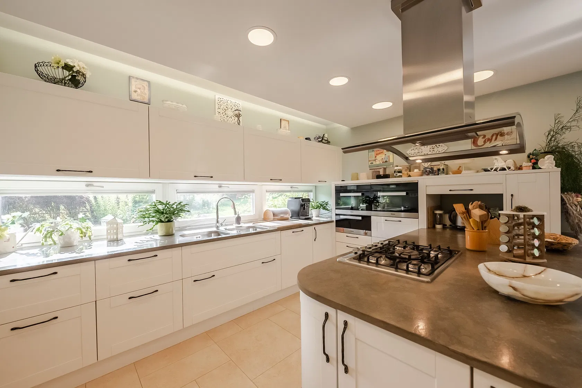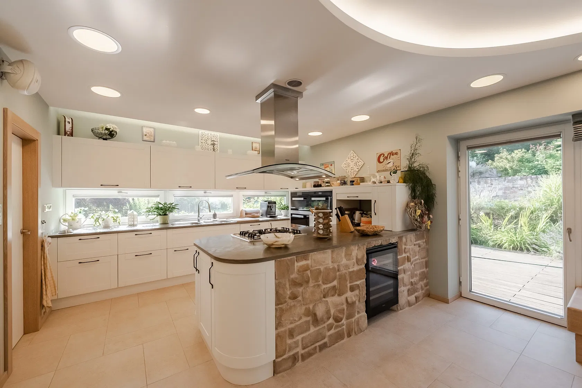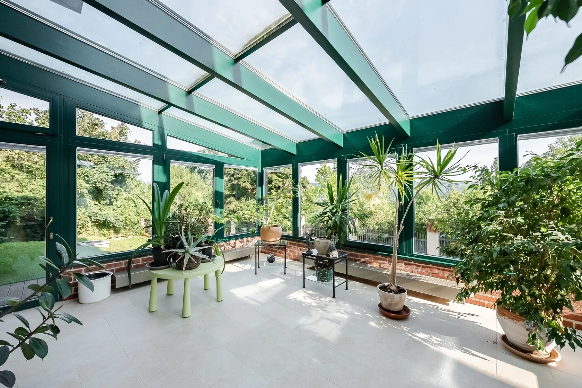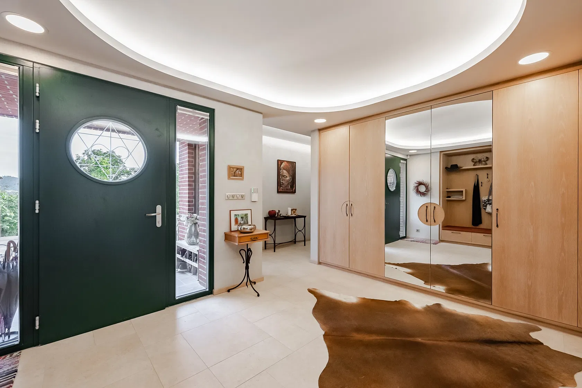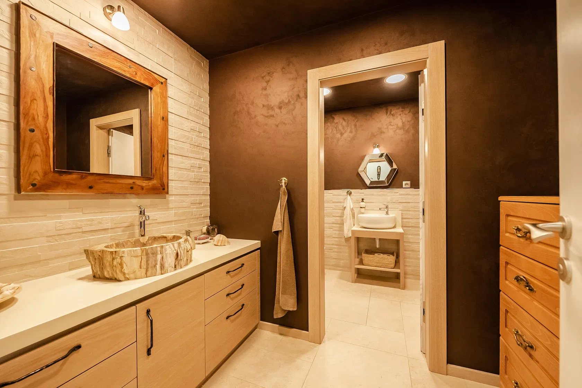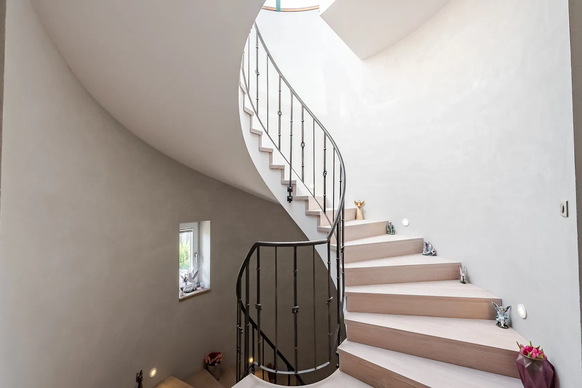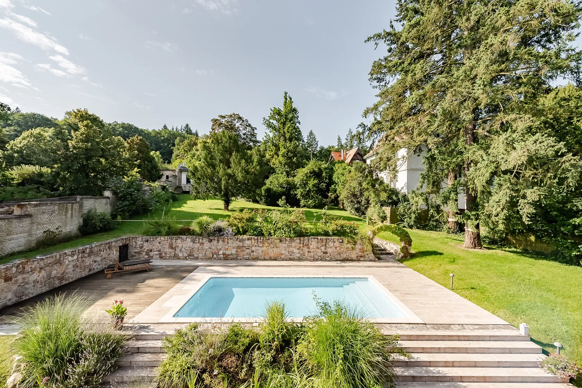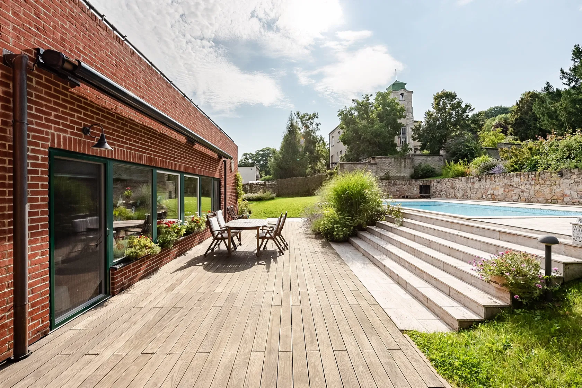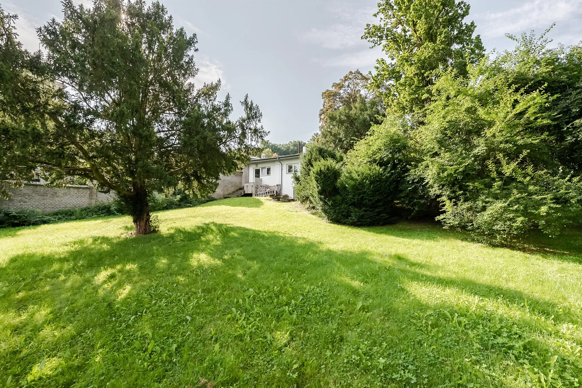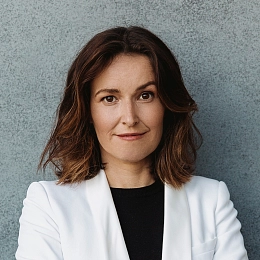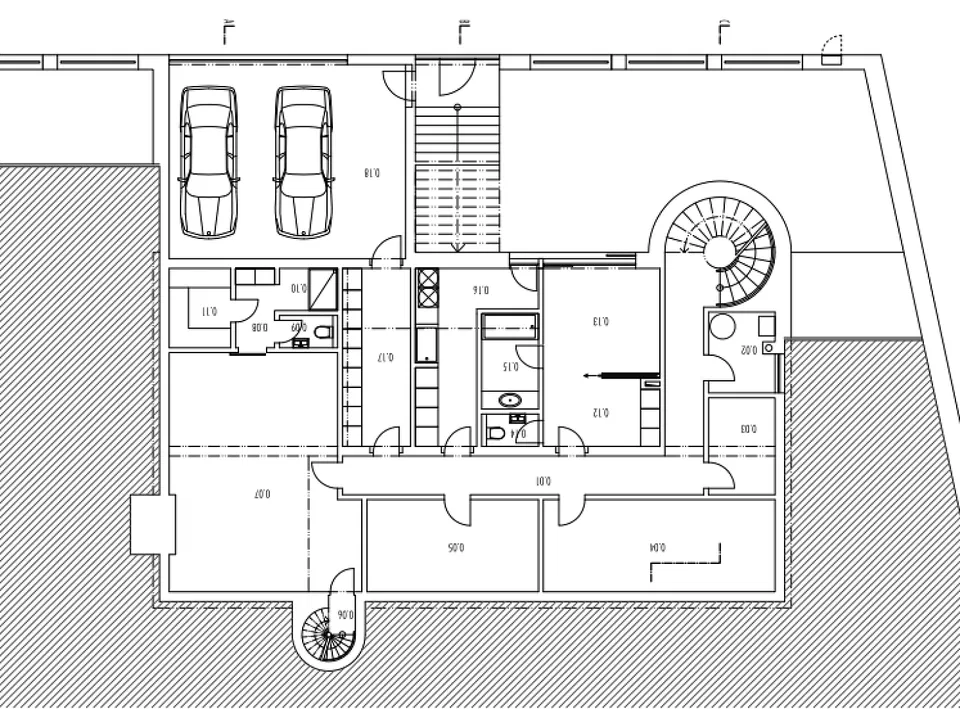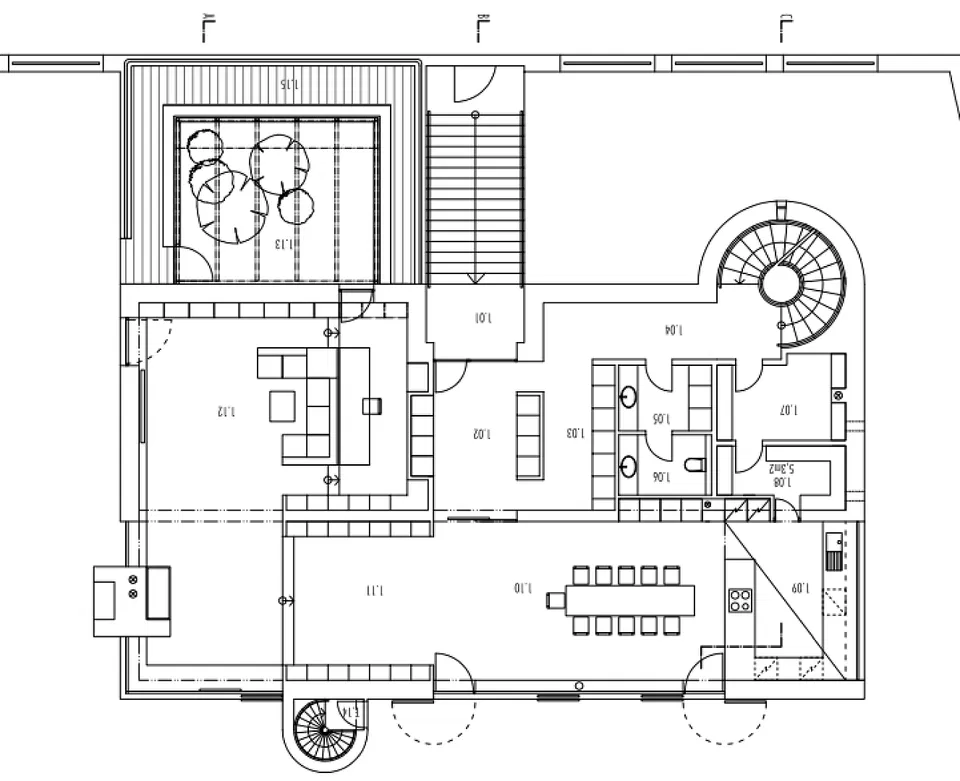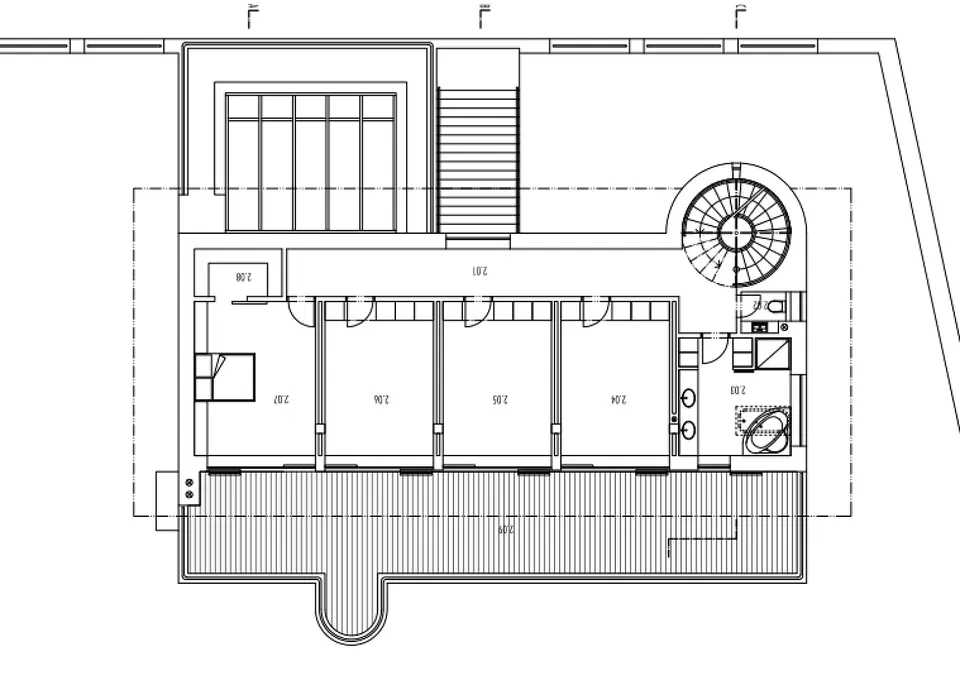This exceptional, newly built family villa with a swimming pool and a winter garden was inspired by Baťa's Functionalist architecture. It is located in Dobřichovice's quiet 1930s district, directly below the Brdy forests.
The layout offers 2 above-ground floors and one below-ground floor. The lowest floor, which is accessed from the street, has a sauna with a bathroom and toilet, a wellness area, a boiler room, two utility rooms, a guest room with a separate toilet, and access to the garage. The ground floor has an entrance hall, a kitchen with a dining area, a living room with a fireplace, a bathroom with a toilet, and a conservatory. The kitchen has access to the lower terrace and garden with a pool. On the first floor there are four bedrooms, a bathroom with a shower and tub, and a separate toilet. The bathroom and each bedroom have their own entrance to the upper terrace. A glass observatory is also accessible from this floor.
The villa was approved in 2015 and uniquely designed architecturally, technologically, and structurally. The technologies and materials used were chosen with an emphasis on design purity and minimal energy consumption. The interiors are made of solid wood and boasts bespoke wrought iron elements. The windows are wooden three-chamber and equipped, like the doors, by insect nets. The entire house has wooden parquet floors and wooden doors. The kitchen is fitted with appliances of the highest class, including a combi oven, a steam oven, and a waste disposer. Heating is provided by a gas boiler with a solid fuel backup source (wood). The ground floor is heated by a combination of underfloor heating and radiators in the window sills. There are also radiators in other parts of the house. The entire heating system is ensured by SAUTER regulation with remote control. In addition, all rooms are equipped with air-conditioning with reverse operation, which also provides heating. Ventilation of the basement is ensured by filtration with recuperation. The pool has environmentally-friendly filtration and is heated by a pump. The protection of the house is ensured by security equipment and a camera system. There is a garage adjacent to the house and two outdoor parking spaces. The basement covers the whole area of the house. The water supply is strengthened by a well, used mainly to irrigate the garden. The property has a large, professionally established and maintained garden with a garden house (49 sq. m.), which can be turned into a guest apartment.
The villa is sensitively set in the quiet location of Brunšov, part of Dobřichovice, located on the right bank of the Berounka River, under the Brdy forests and at the same time easily and quickly accessible to the center of Prague by car, train, and bus (20 minutes). The area originated between 1918 and 1938 and was popular among the Prague elite. For its historical value, the area is strictly regulated. The town itself has a full spectrum of civic amenities and a very active cultural life.
Usable area 557 m2, built-up area 268 m2, garden 1,146 m2, land 1,414 m2.
In addition to regular property viewings, we also offer real time video viewings via WhatsApp, FaceTime, Messenger, Skype, and other apps.
Facilities
-
Garage
