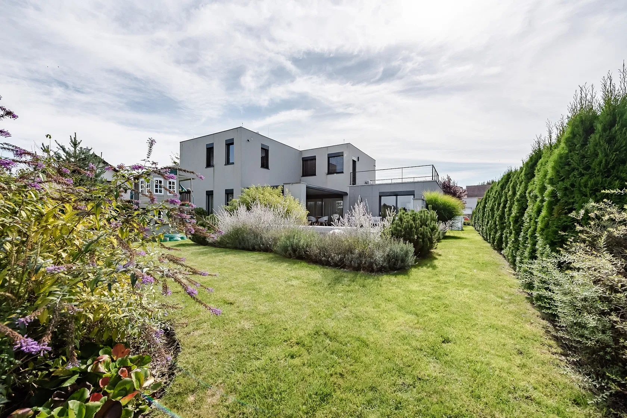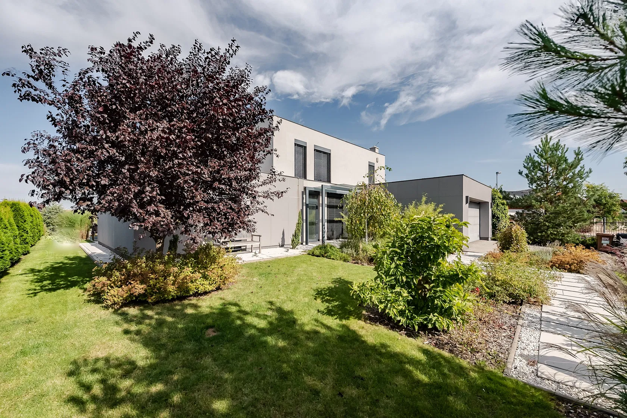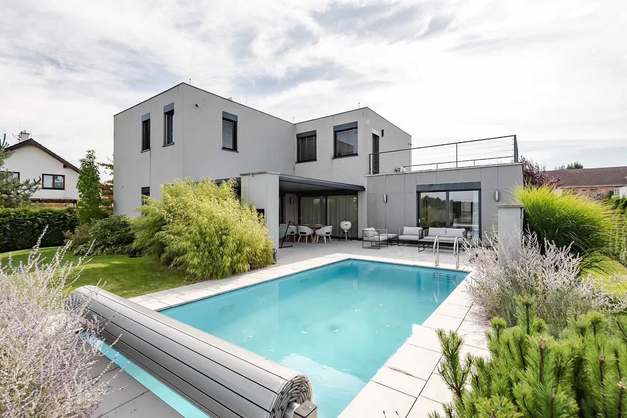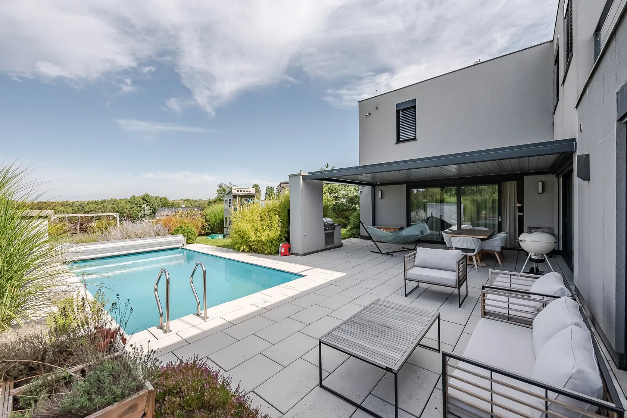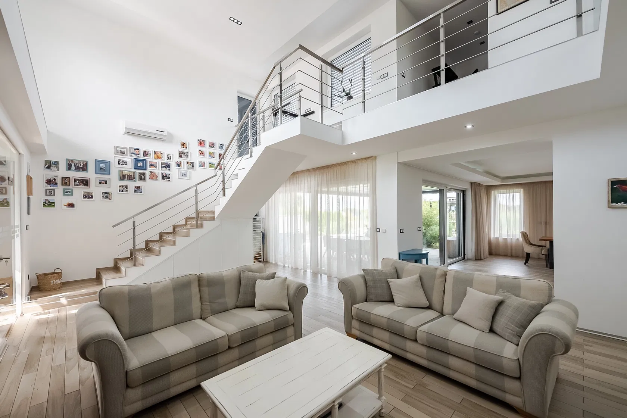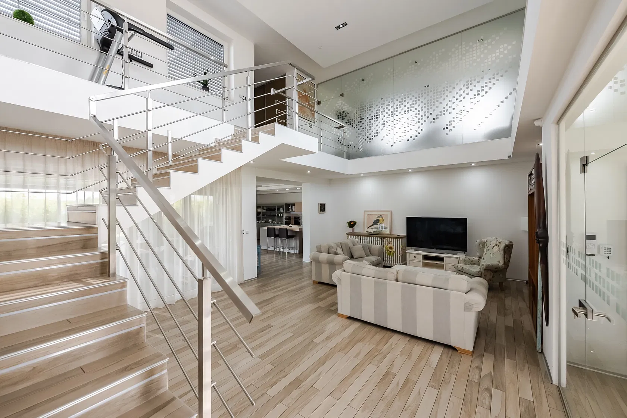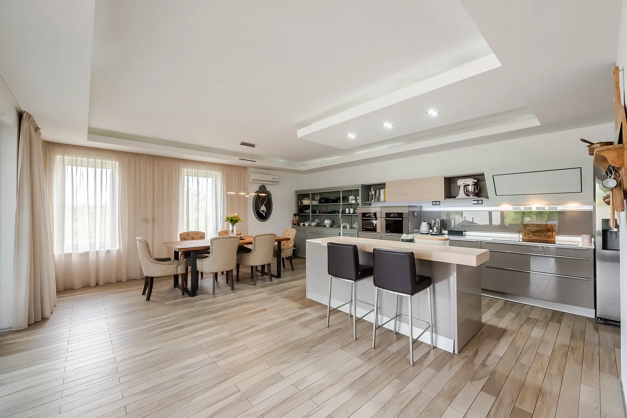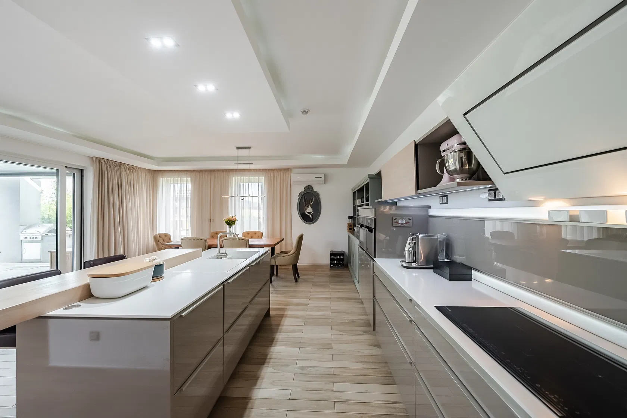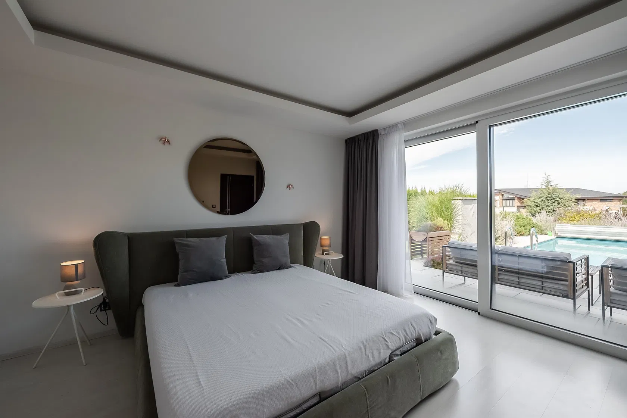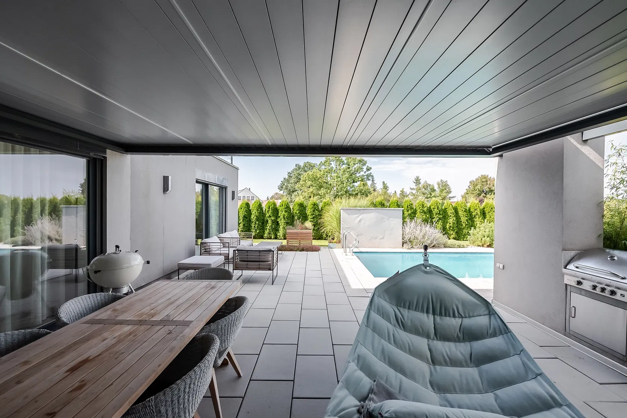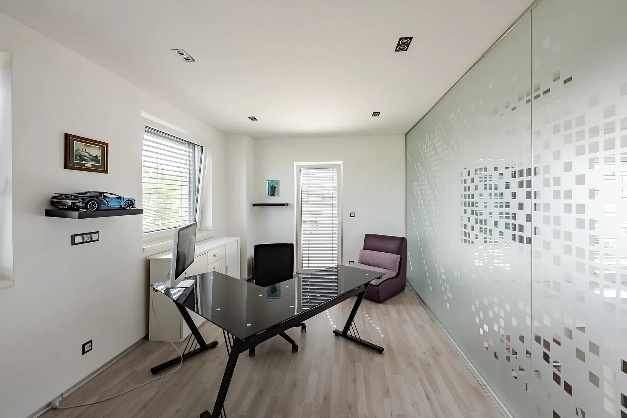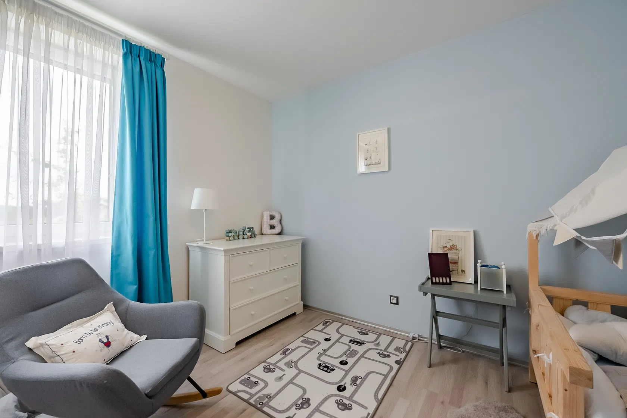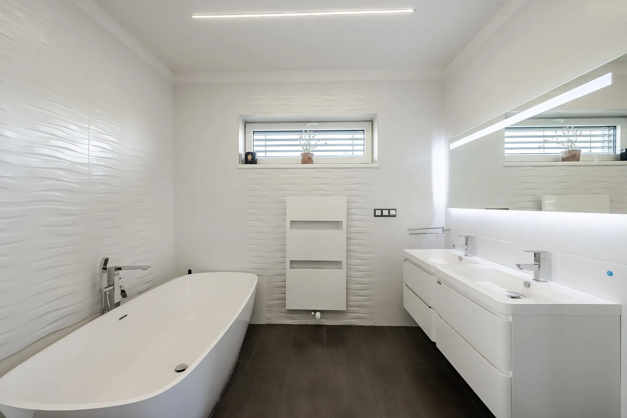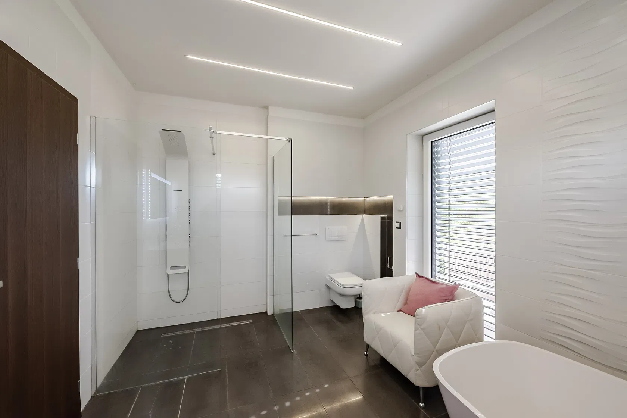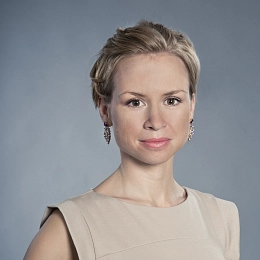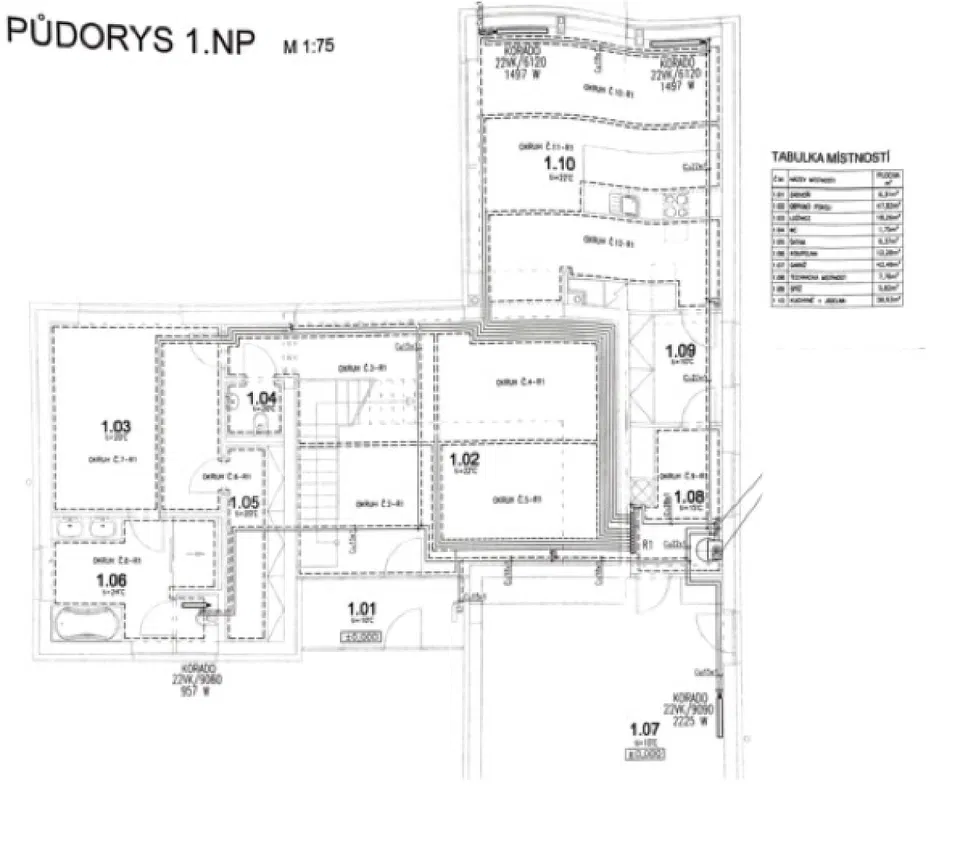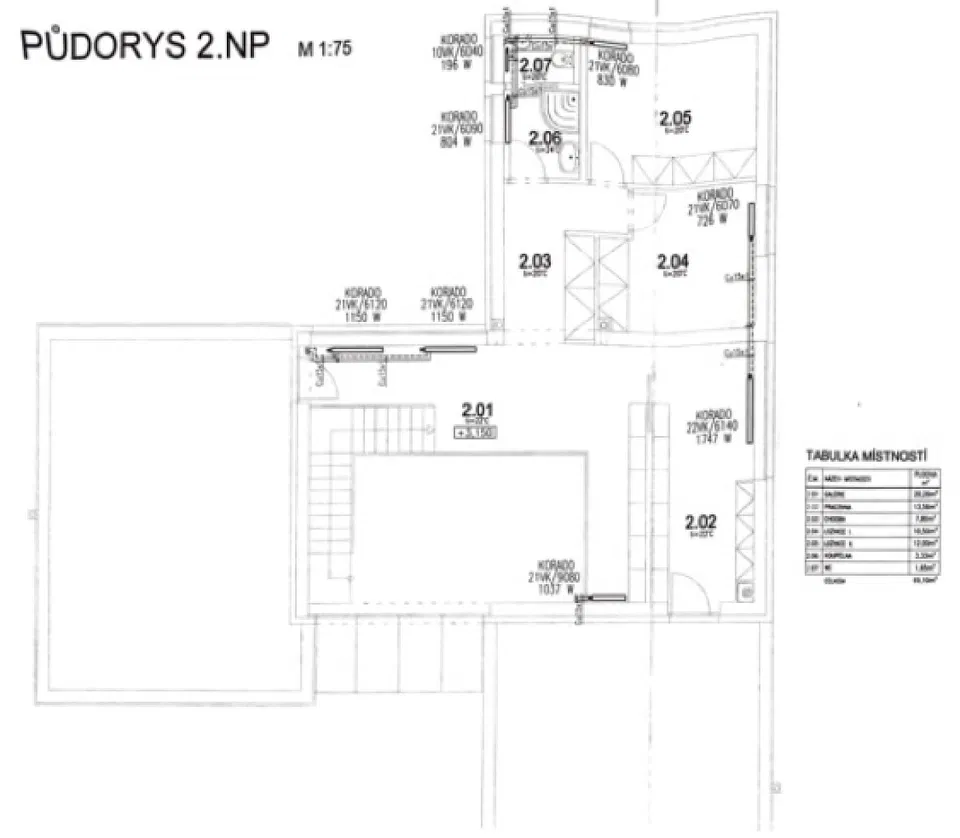This modern family villa with a beautifully landscaped garden and outdoor pool is part of a quiet part of Prague Pitkovice, which is located in the Botič-Milíčov Nature Park. The house is located next to a park with ponds, only a few minute's drive from complete infrastructure, including a metro station.
On the entrance level, there is a living room with a ceiling open all the way up to two floors, a kitchen with a dining area and a covered garden terrace, a master bedroom with an en-suite bathroom and dressing room, a guest toilet, a pantry, a utility room, and a vestibule. The first floor consists of a gallery, a study with a glass wall towards the open space of the living room, 2 bedrooms, a terrace, a bathroom, and a toilet.
The entire villa has Tarrington house air-conditioning, underfloor heating, ceramic tiles, Sulko aluminum windows with electric Isotra exterior blinds, and a Jablotron security and camera system. The German next125 brand kitchen is equipped with backlit ceilings and De Dietrich, AEG, and Samsung appliances. A number of built-in cabinets provide plenty of storage space, and heating is provided by a Buderus gas boiler. Parking is in a double garage. The garden is irrigated with rainwater, and there is a sitting area under an aluminum pergola and a swimming pool.
The new residential area is located by the Pitkovice Ponds, which are surrounded by a park with children's playgrounds, trails, gazebos, and a pétanque court. In the neighboring district of Uhříněves, there is a kindergarten and elementary school, medical services, shops, a post office, but also a cinema, theater, and mini-brewery. Transport connections are provided by buses, which can be used to get to the Háje, Opatov, and Želivského metro stations or to a railway station with direct connections to the Main Railway Station.
Usable area 273 m2, built-up area 223 m2, garden 760 m2, plot 983 m2.
In addition to regular property viewings, we also offer real-time video viewings via WhatsApp, FaceTime, Messenger, Skype, and other apps.
Facilities
-
Garage
