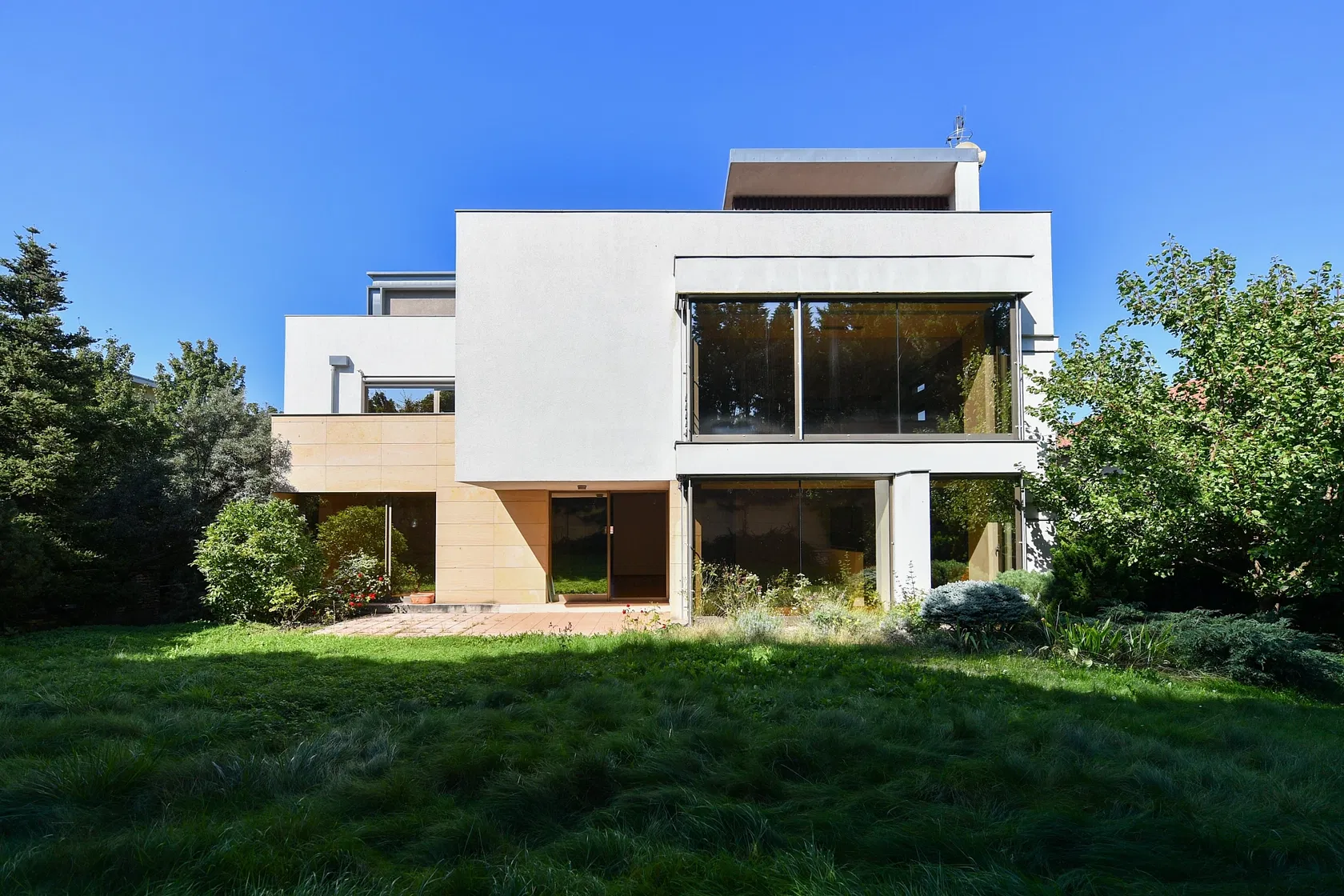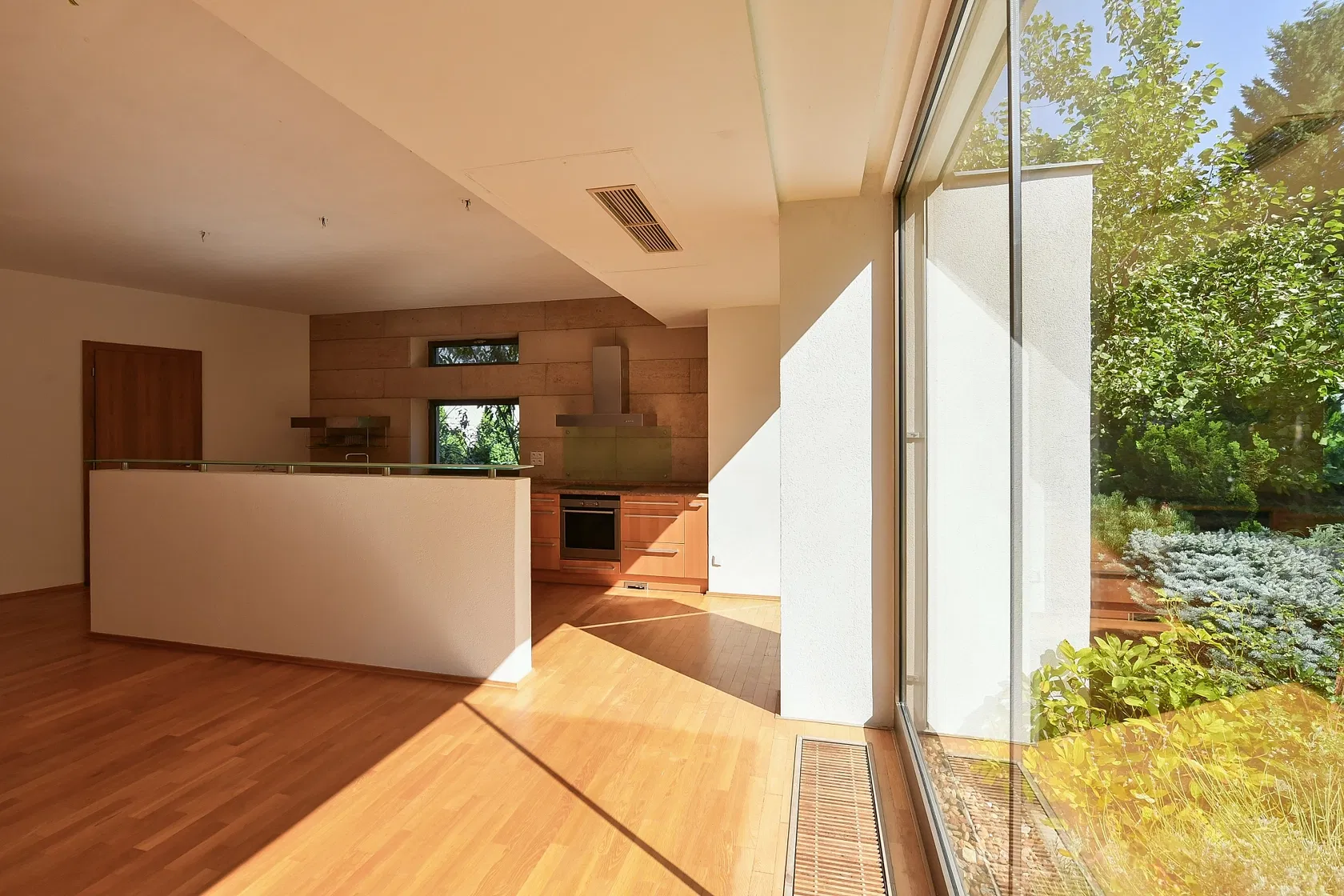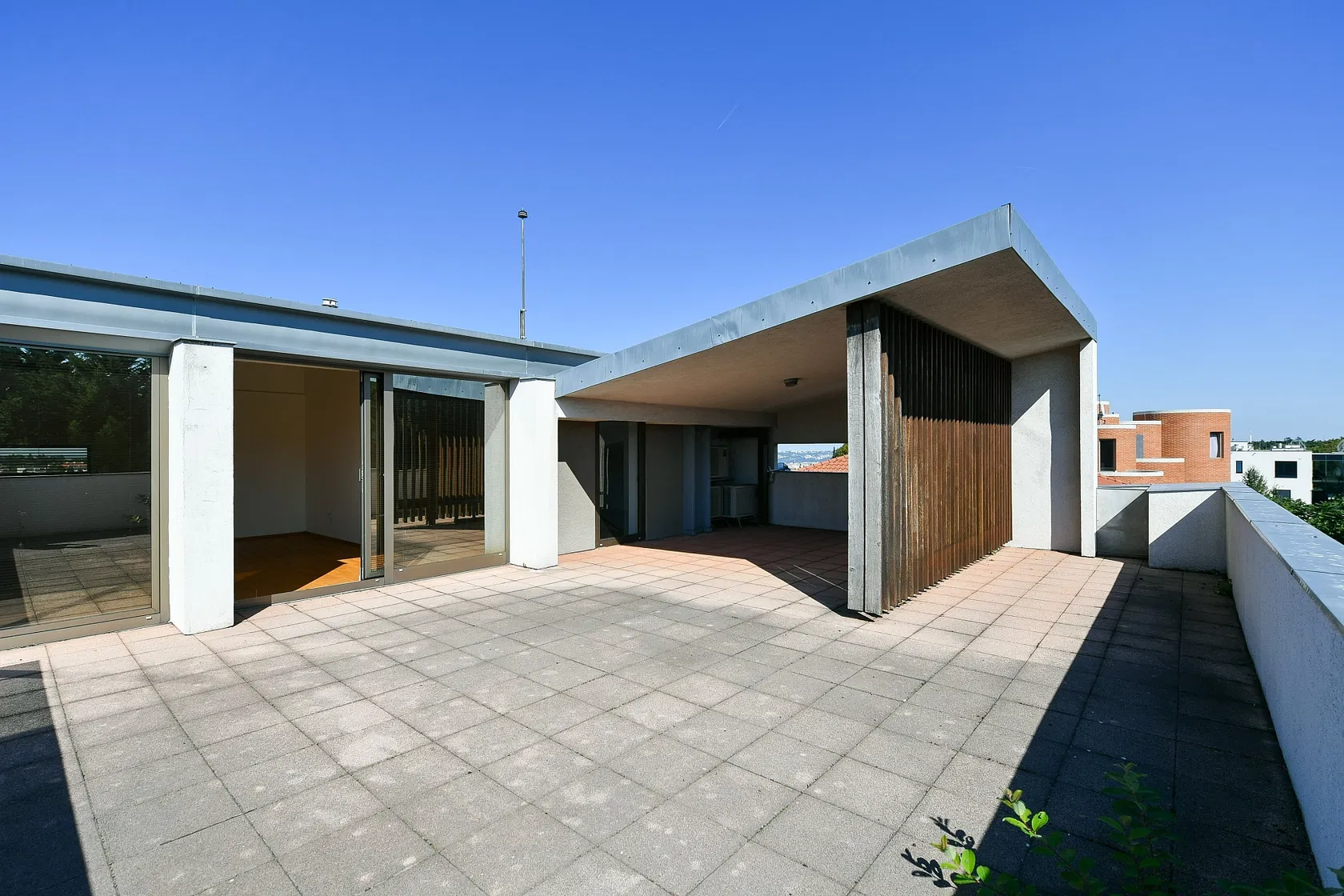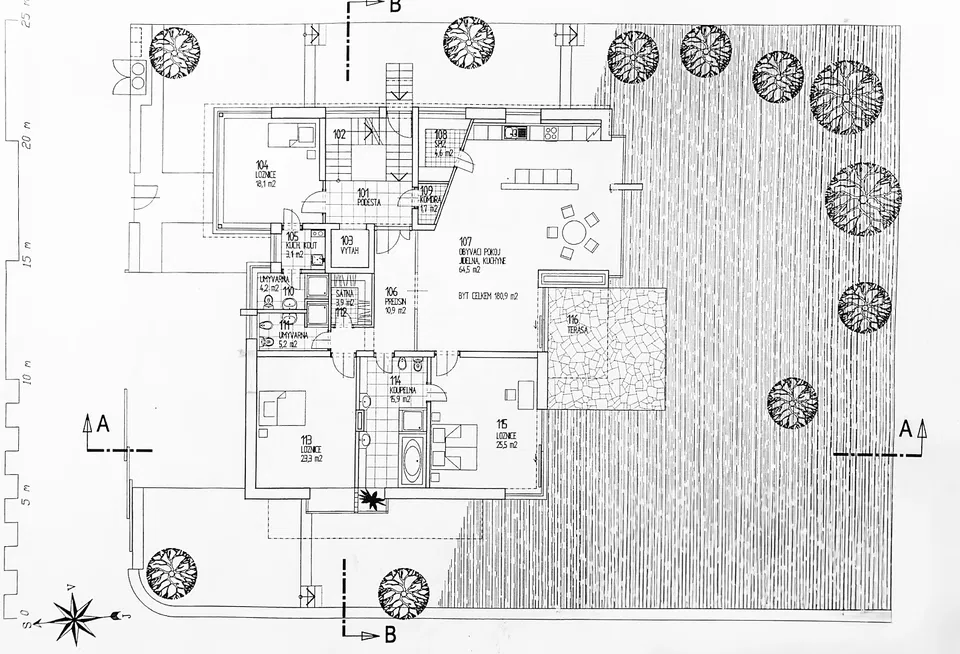This barrier-free villa with unobstructed views of the surrounding area and the possibility of multi-generational living is surrounded by a landscaped garden in one of the most attractive residential areas in Prague—Břevnov—near Ladronka Park or Prague Castle, within easy reach of the city center and the airport.
The interior is spread out over 4 levels, which are connected not only by stairs but also by a hydraulic elevator for the comfort of the residents. The ground floor is reserved for a walk-in wardrobe, a laundry room, a gym with a preparation for a sauna, a boiler room, storage space, vestibules, an elevator machine room, and a garage from where you can get to the elevator or stairs directly. On the 1st floor, there is a 180-meter apartment. The layout provides a living room with a dining area, a kitchen, and access to the garden terrace, a pantry, a guest room with a kitchen and bathroom, 2 bedrooms with en suite bathrooms, and a shared dressing room. On the 2nd floor is an apartment with a 190 sq. m. floor area, consisting of a living room with a kitchen and dining room, a pantry, a bedroom with a bathroom, another 2 bedrooms with dressing rooms, a bathroom with a toilet, an east-facing balcony, and a south-facing terrace. There is a closet with a toilet in the common area. On the top level is a separate apartment with a bedroom, kitchen, and bathroom with a toilet. The apartment can be used as a separate studio or as a common area with facilities for guests. There is a large, almost wraparound roof terrace with pleasant views.
The villa designed by architect Radek Martišek was approved in 2005 and is now suitable for renovation. The building has sandstone cladding and a plinth lined with curtain walling; large-format aluminum windows have insulated double-glazed panes and blinds. Floors are wooden, the stairs are lined with polished granite, wooden stairs lead to the attic. Facilities also include veneered interior doors, fully equipped kitchens, whirlpool tubs, 3 air-conditioning units, a home videophone, a TV signal, a burglar alarm, or a central vacuum cleaner. Central heating is provided by gas boilers. Parking is in a garage for 5 cars directly connected to the house. The garden, maintained by an automatic irrigation system, has fruit trees and ornamental vegetation. A swimming pool can be built for the apartment on the 1st floor.
The area offers amazing peace, plenty of greenery, and convenient access to all services. Within walking distance, there are 2 international kindergartens or the private Cesta k úspěchu elementary school. It is close to restaurants, cafes, shops, and medical services. Ladronka Park is only a few steps away. Petřín Park or Prague Castle is within walking distance. You can quickly get to the airport and a tunnel complex by car, or if you'd like to use public transport, there is a bus stop close-by with connections to the Petřiny or Anděl metro stations.
Usable area 717 m2, built-up area 229 m2, garden 588 m2, land 811 m2.
Facilities
-
Garage






































