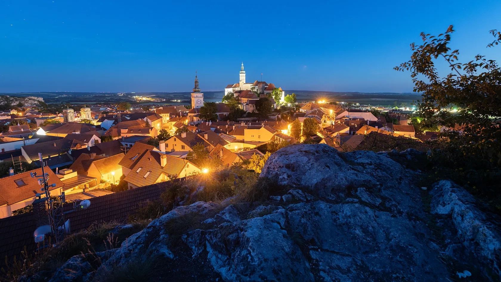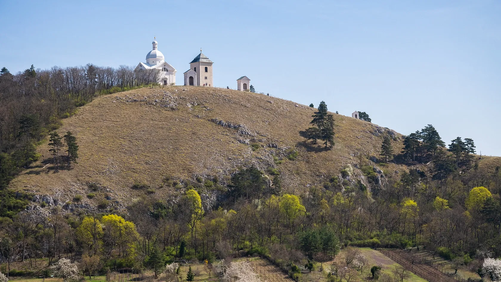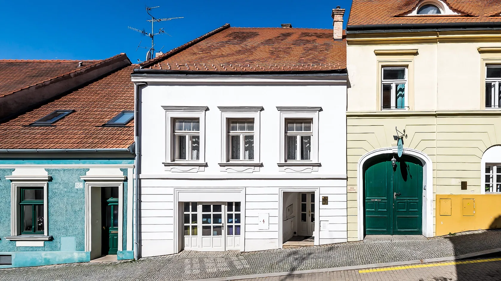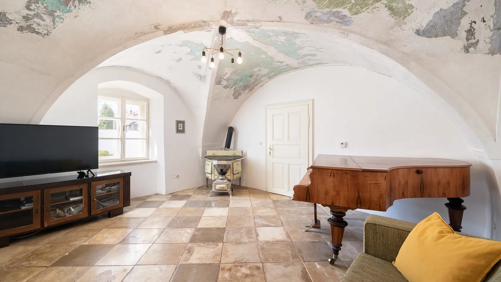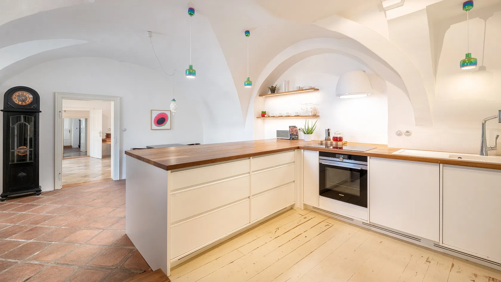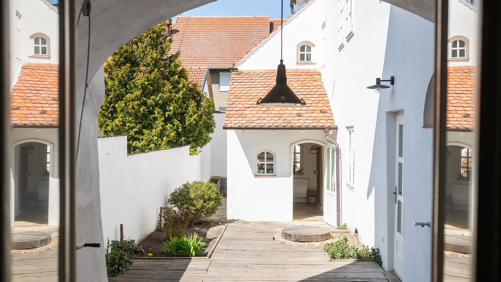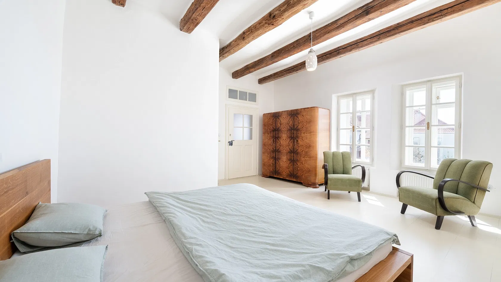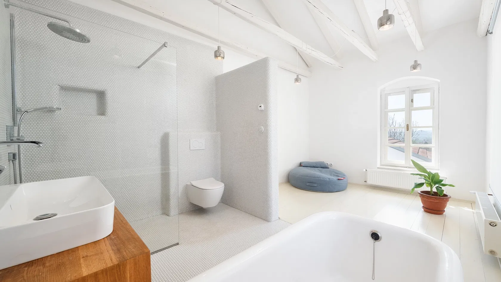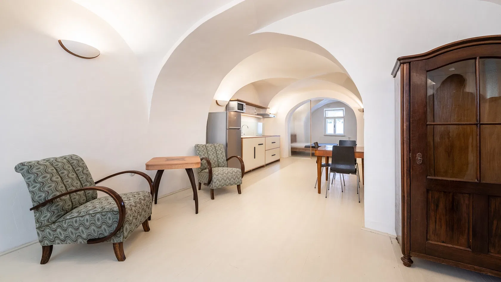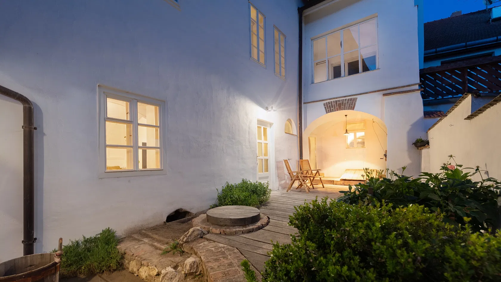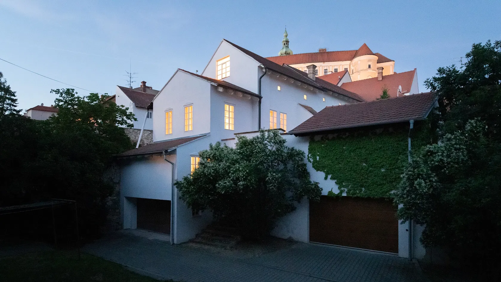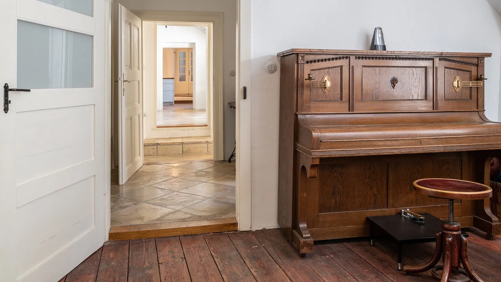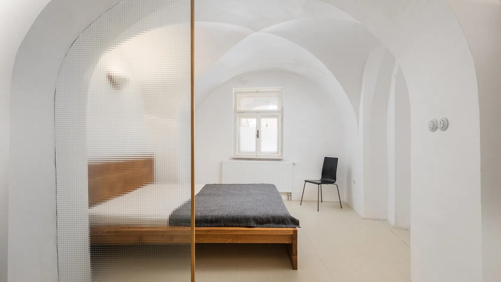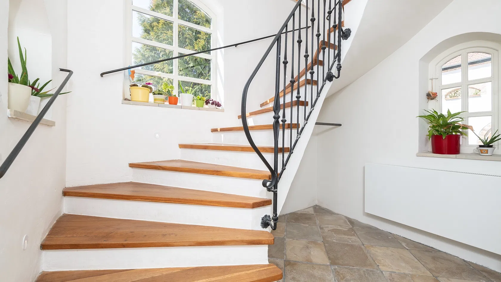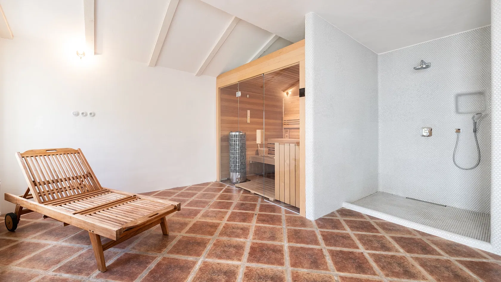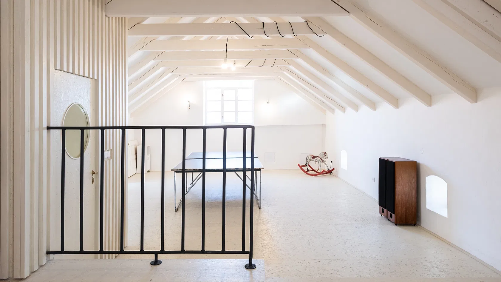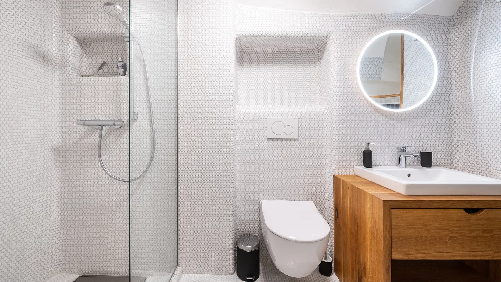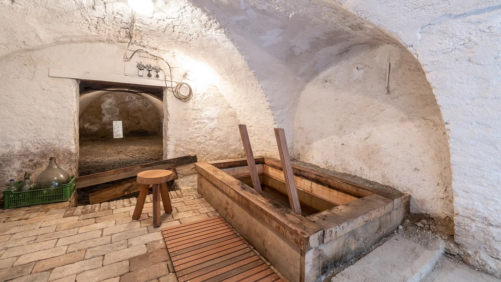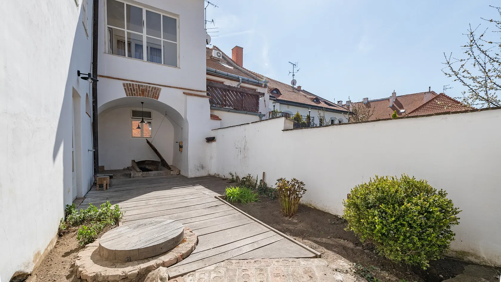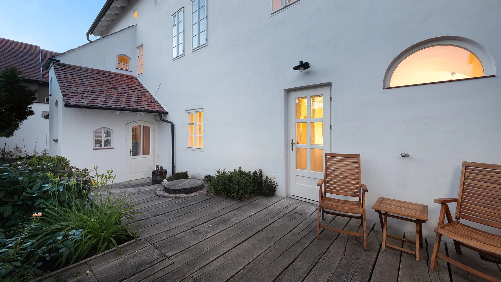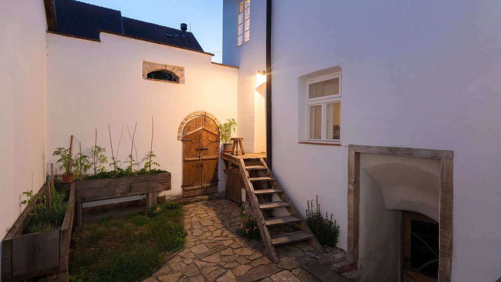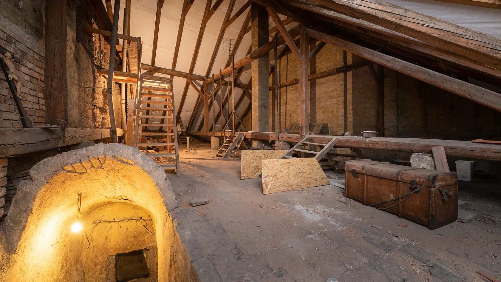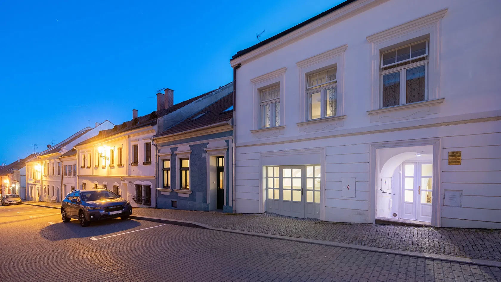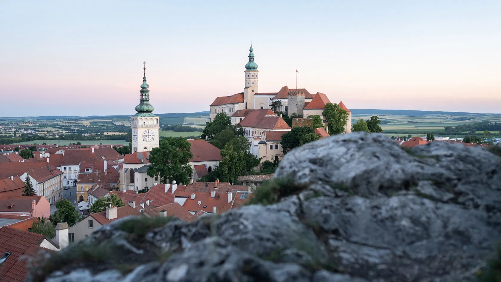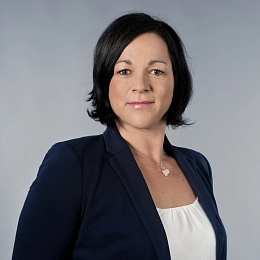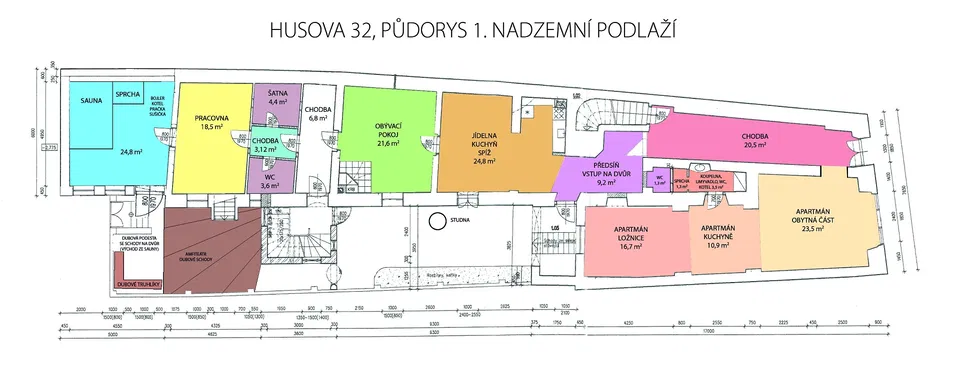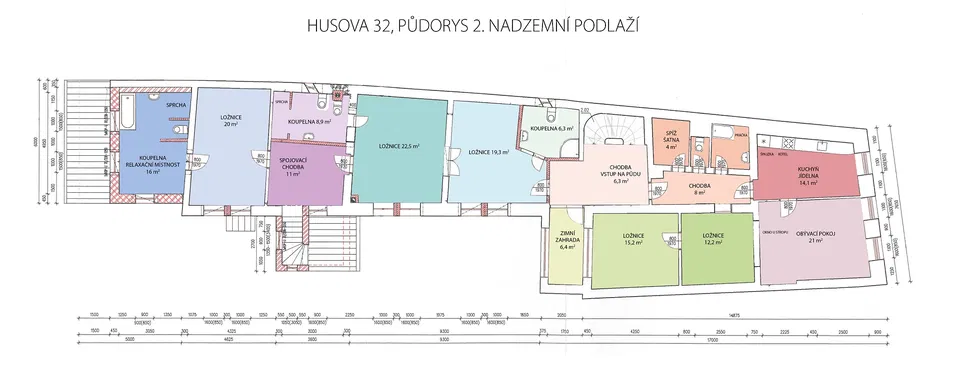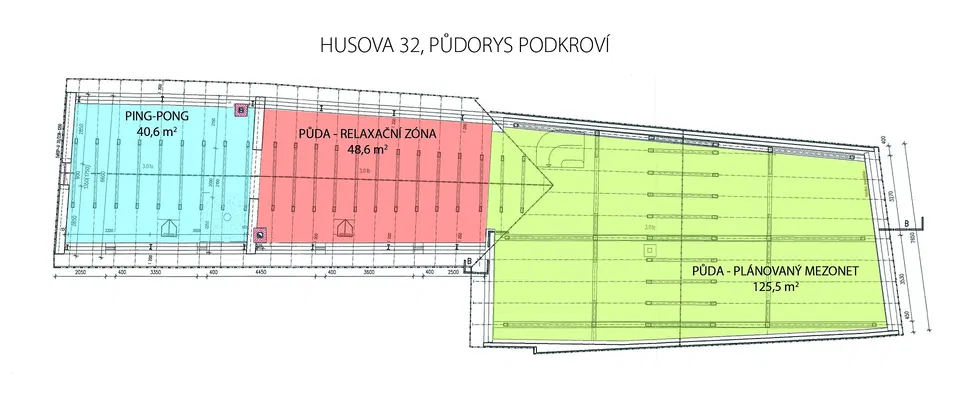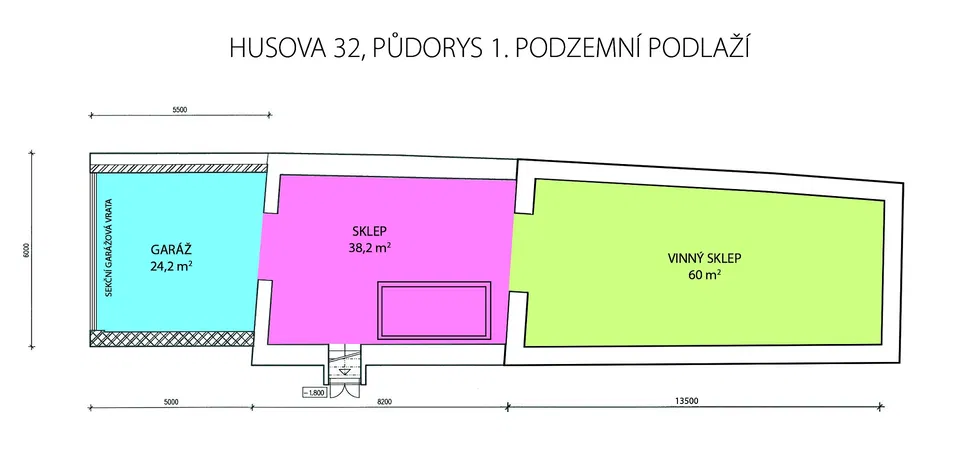This historically valuable two-wing house with vaulted ceilings, an amazing period atmosphere, an interior designed with close attention to detail, and space for further development is part of the former Jewish Quarter in the center of the wine-growing village of Mikulov. The unique building offers the possibility of comfortable multi-generational living, where everyone will have their own space and privacy.
The house with a variable use is currently divided into a duplex apartment and 2 additional units. On the entrance level of the apartment on the ground floor, there is a study, a wellness room with a sauna, a dressing room, and a toilet. Upstairs are 3 bedrooms with en-suite bathrooms. The bathroom in the master bedroom is designed for relaxation, with a bathtub by the window providing views all the way to Austria. The apartment on the ground floor has a kitchen, a living area, a bedroom, a bathroom, and a separate toilet. The apartment on the 1st floor has a living room, a kitchen, 2 bedrooms, a bathroom, and a pantry/dressing room. From the hallway, you can enter the conservatory or climb the stairs to the attic, which is used as a large open game room. In the basement, there is a garage with storage space, a cellar with a cooling pool for wellness purposes, and space suitable for building a wine cellar or a pool. By adding an attic, completing the reconstruction, and making several construction modifications, not only can additional living space be created in the house, but also a wine cellar or an indoor swimming pool. If separate units are created, they can have their own entrances.
The listed house in the Renaissance and Classicist styles has been completely reconstructed. Facilities include double casement windows, underfloor heating in the kitchen, living room, and bathrooms, and radiators everywhere connected to the gas boiler (complete with an electric boiler). The impressive interior is decorated with historic church tiles, exposed stucco paint in the living room, porcelain accessories from the renowned designer Daniel Piršč and designer lighting by Rudolf Rusňák. Part of the house is a completely unique Jewish mikveh ritual bath. The picturesque courtyard provides a pleasant sitting area.
A number of buildings dating back to the 16th century have been preserved in the former Jewish Quarter of Mikulov. It's a place with an impressive atmosphere located next to the castle park and near the center of the wine-growing village. About a 10-minute walk away is a kindergarten, elementary school, and high school, and there are many cafes, bistros, restaurants, shops, medical services, a cinema, or art school in the city. The surrounding area is perfect for trips through the beautiful landscape to numerous natural and architectural monuments, and the popular recreational area of Nové Mlýny is just a short drive away. Mikulov is connected with the surrounding villages and towns by bus and train lines, and a direct express train can also take you to Brno. The city is easily accessible by car thanks to the nearby exit of the D2 highway.
Usable area 504 m2, built-up area 287 m2, garden 87 m2, land 374 m2.
Facilities
-
Garage
