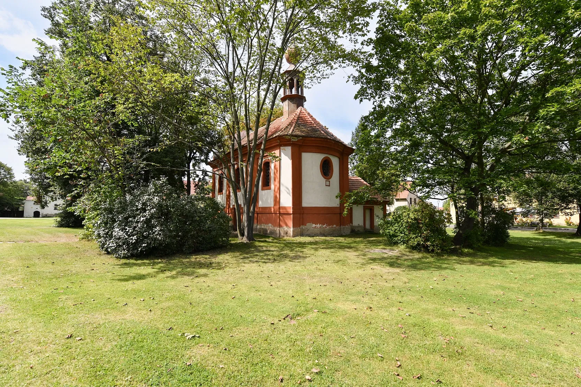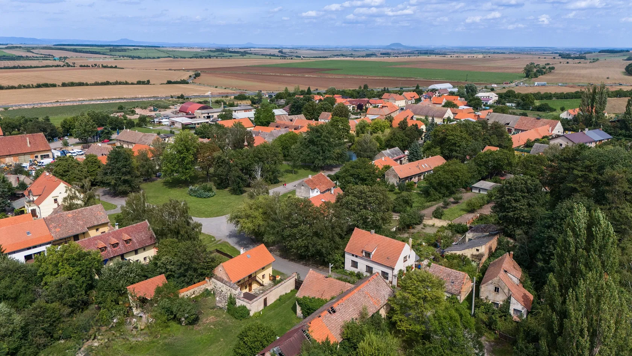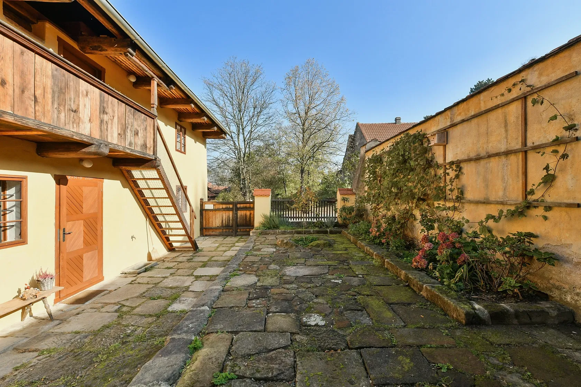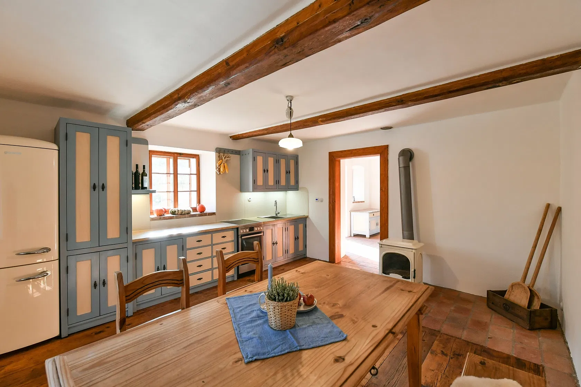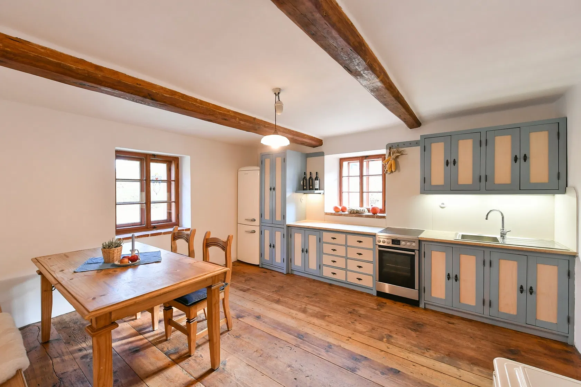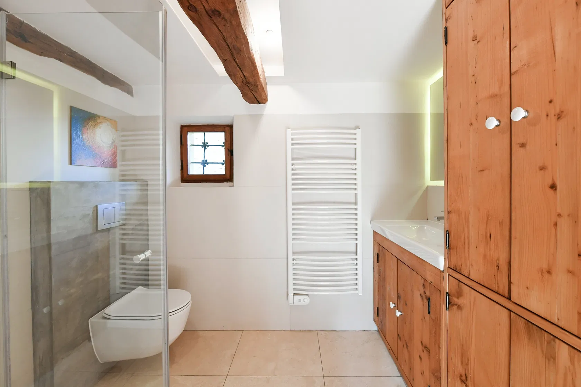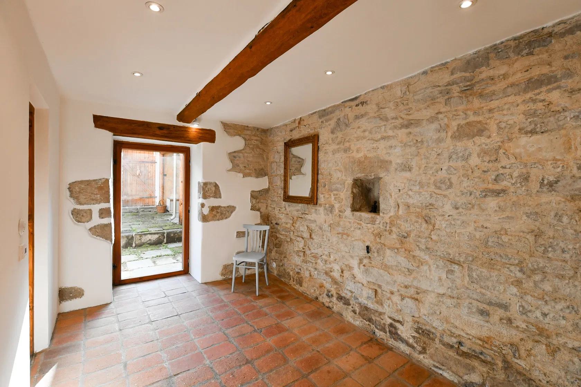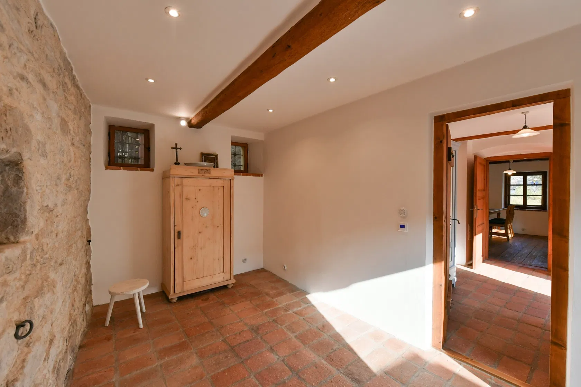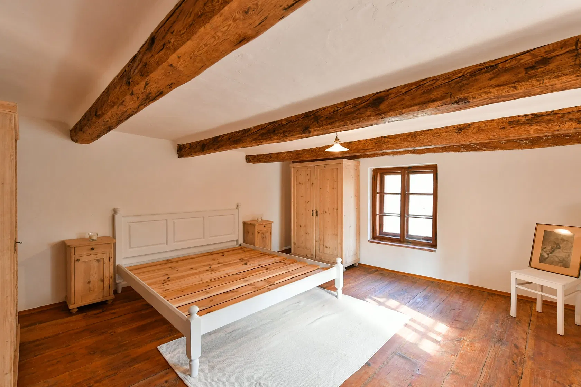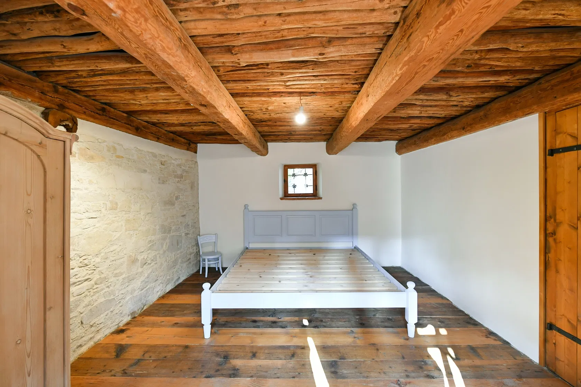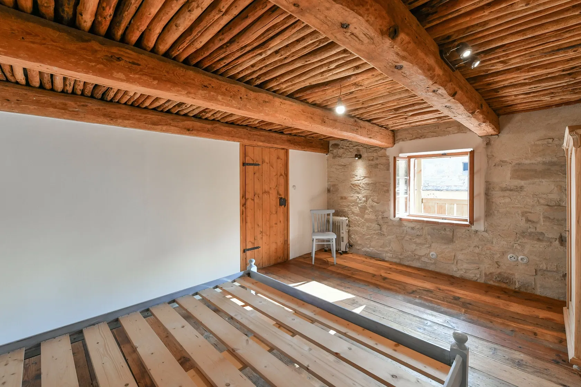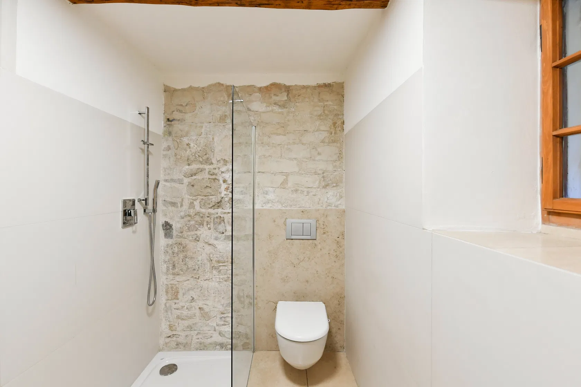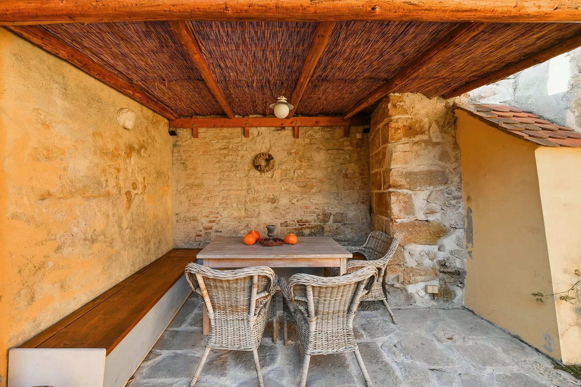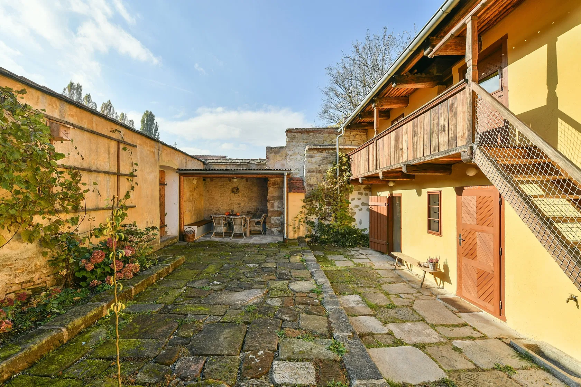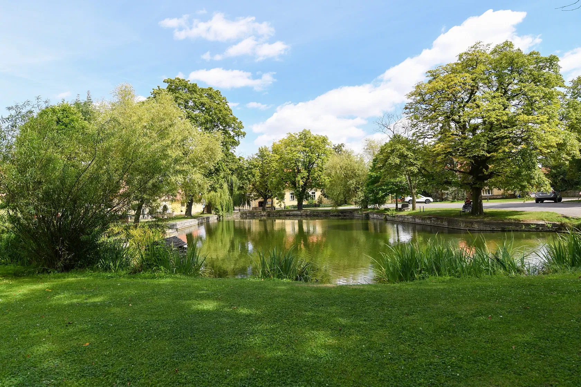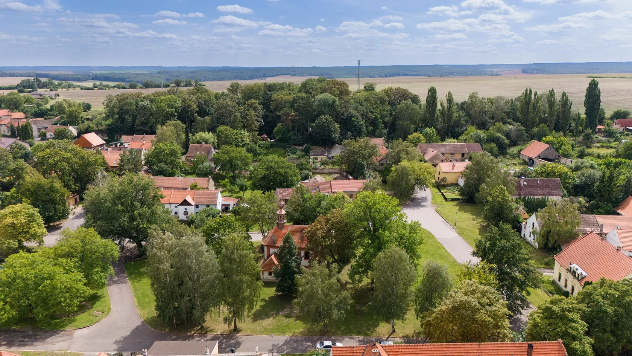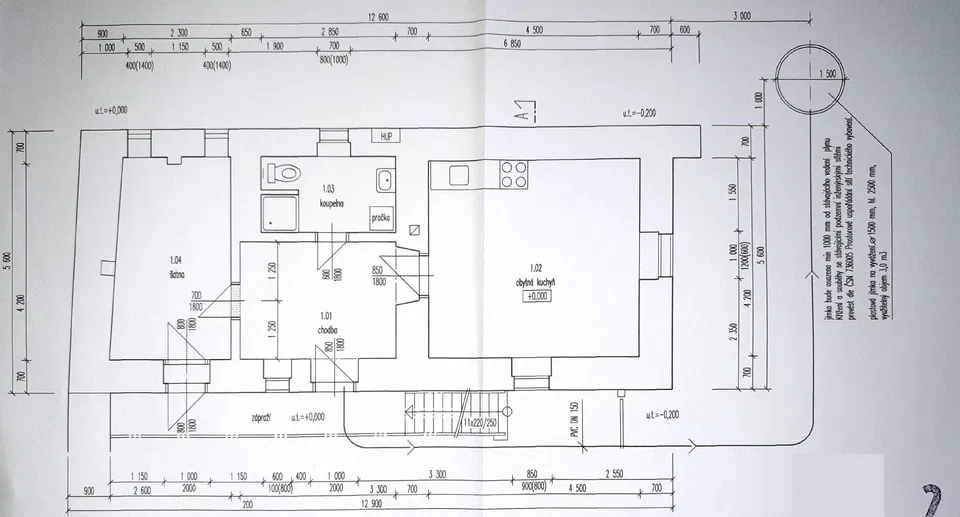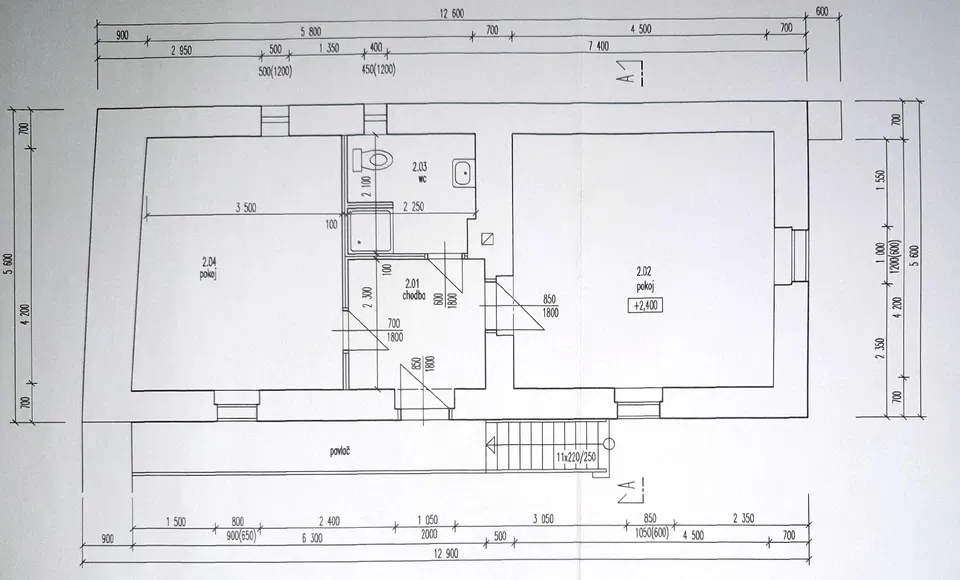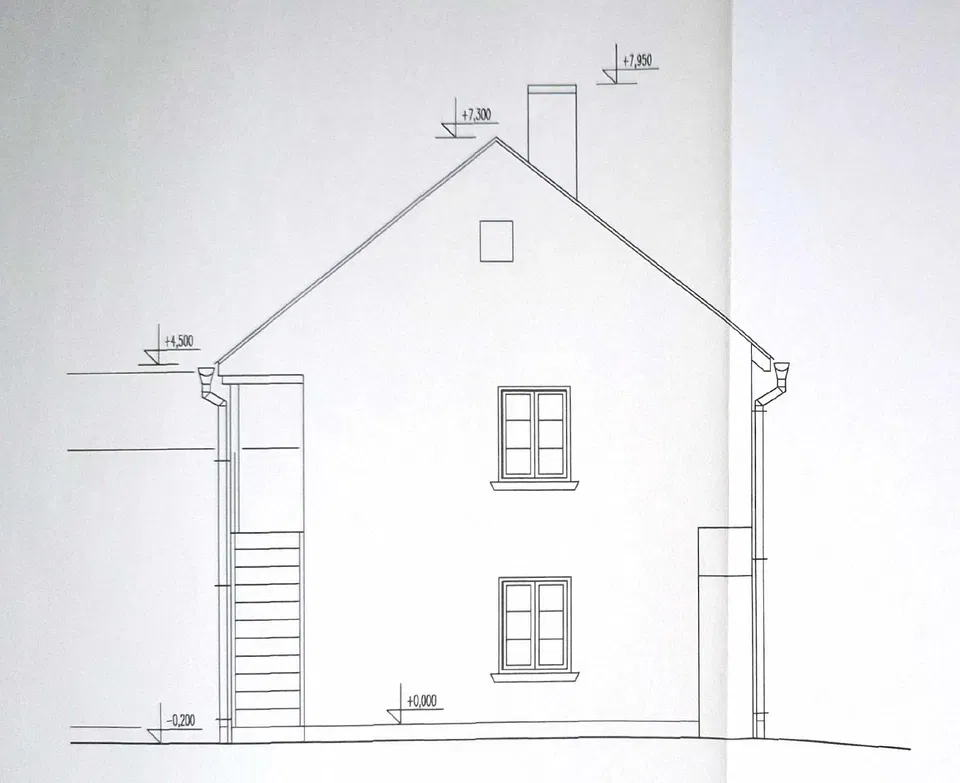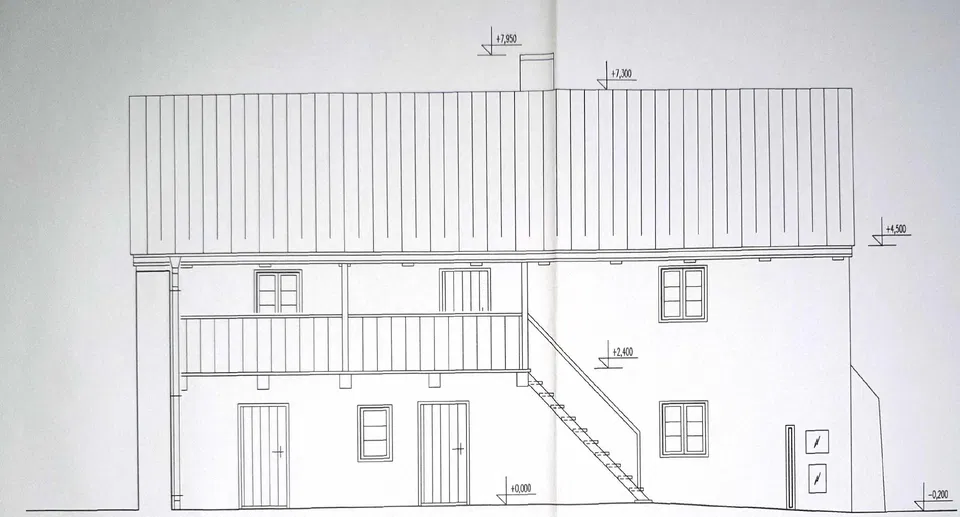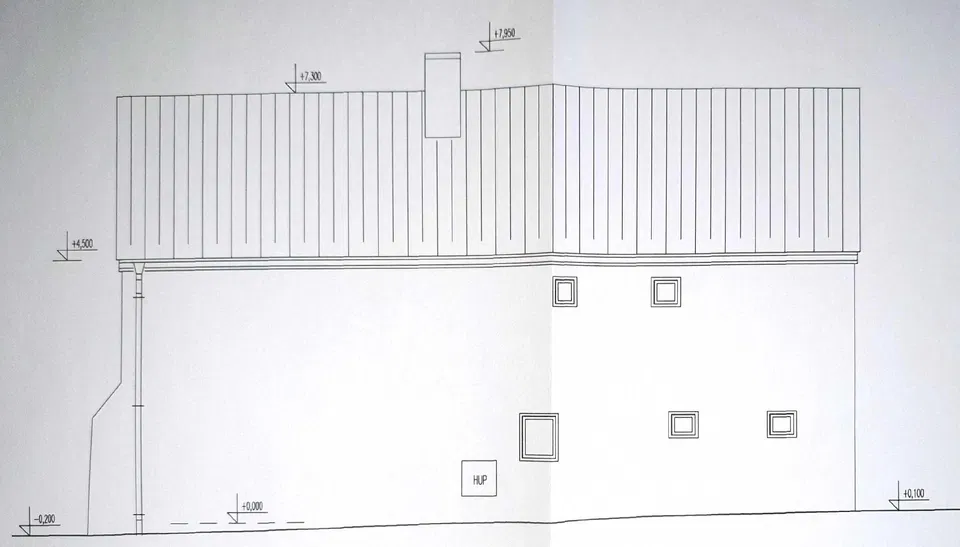This meticulously reconstructed cottage from the end of the 18th century is located in small village, the core of which is a conservation area. The village, untouched by massive development, is located near the royal city of Slaný with a full range of services and infrastructure.
On the ground floor, there is a fully equipped kitchen and living room, a bathroom, a study/studio/guestroom, and an entrance hall. The first floor is accessible via the gallery and consists of 2 bedrooms, a bathroom, and a hallway.
This former tenant's cottage was rebuilt in the middle of the 19th century and completely reconstructed in 2015 under the careful supervision of conservationists, creating a home with a historical character yet with modern facilities. All of the rooms on the ground floor and in the upper bathroom and hallway have underfloor heating and there is a fireplace in the living room. The stone walls are ventilated, with moisture and heat loss insulation under the floors. The house has a telephone line (used for Wi-Fi) and is connected to gas. The exposed wooden beams, wooden floors, wooden doors, six-panel casement windows, and stylish furnishings create a romantic and cozy atmosphere. The furniture can be left in the house upon agreement. The nicely reconstructed courtyard has a stone wall, the remains of a former barn, and there is ample space and privacy to sit and relax or enjoy al fresco dining. This lovely house is move-in ready without requiring additional investment or maintenance. It’s therefore perfect as a permanent residence or as a holiday retreat.
The property is part of a residential area that has been declared a village conservation area. A post office, a municipal office, a library, a restaurant, Museum, or a kindergarten are in close proximity. Other services are in nearby Slaný. The drive to the outskirts of Prague takes less than half an hour and the village is also served by a bus line. The village is mostly surrounded by agriculture and there is a nature trail or bike path that will take you to the nearby forests and nature park with many rare plants and animals.
Total area 88.4 m2, built-up area 90 m2, garden-courtyard 79 m2, land 169 m2.
Facilities
-
Fireplace
-
Underfloor heating
-
Parking
-
Garden
