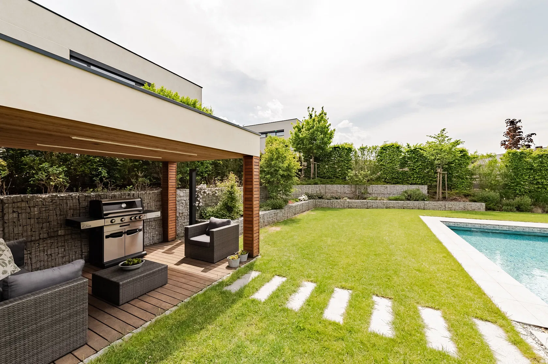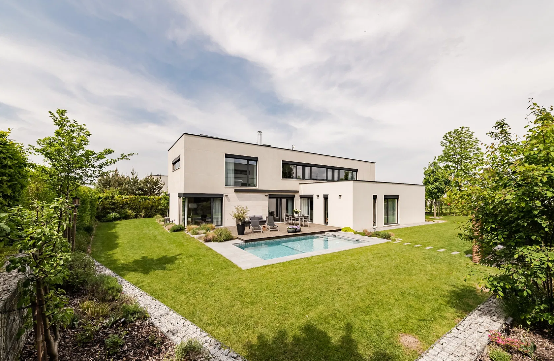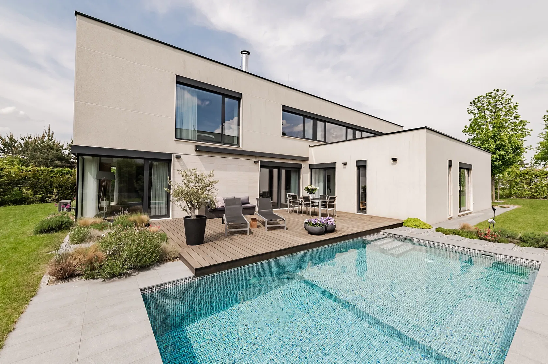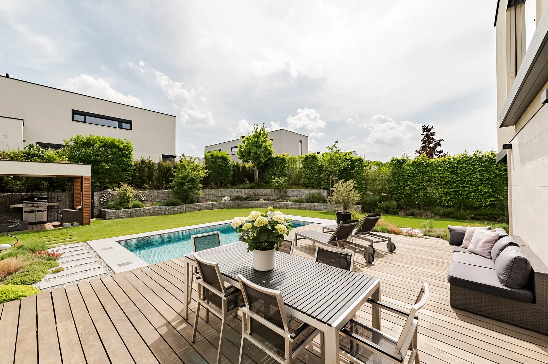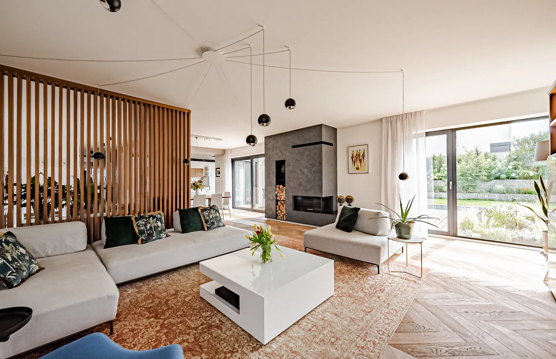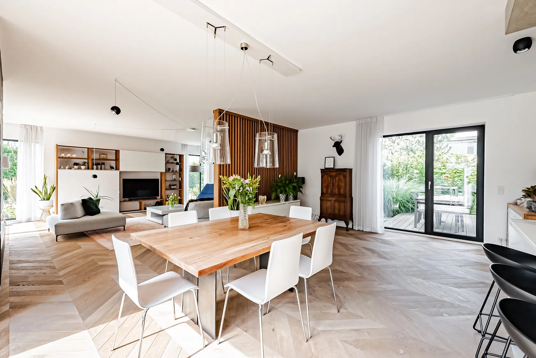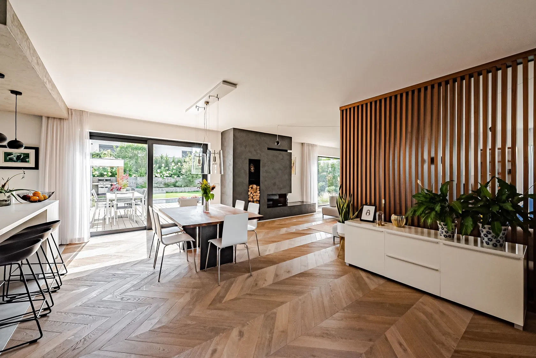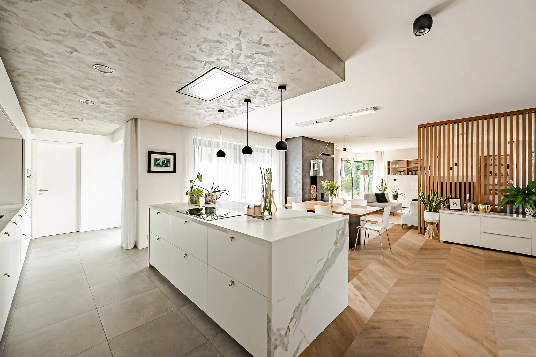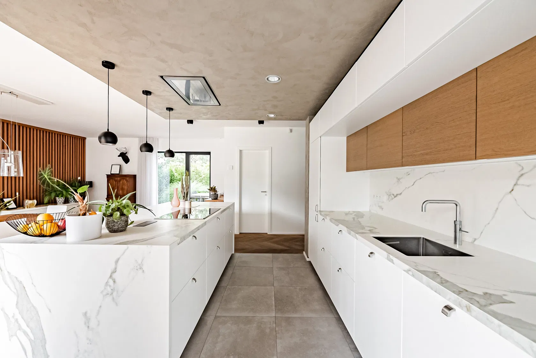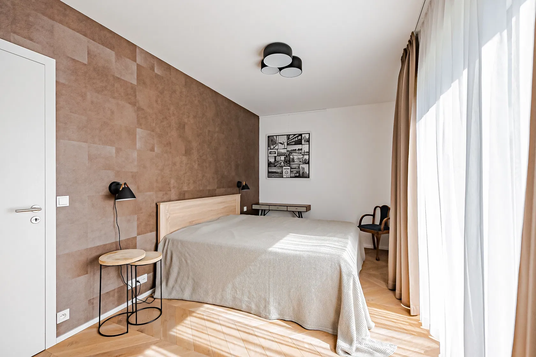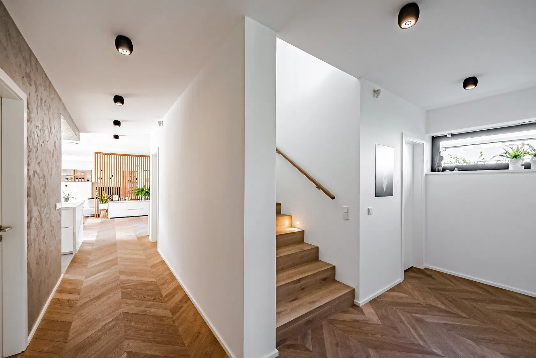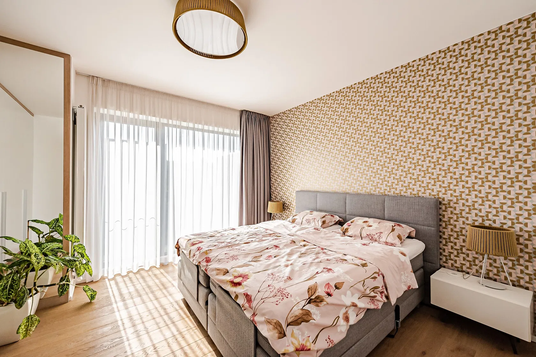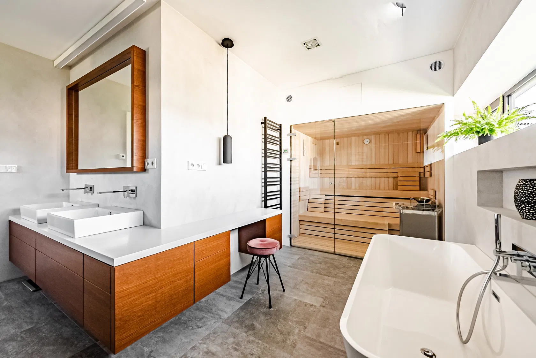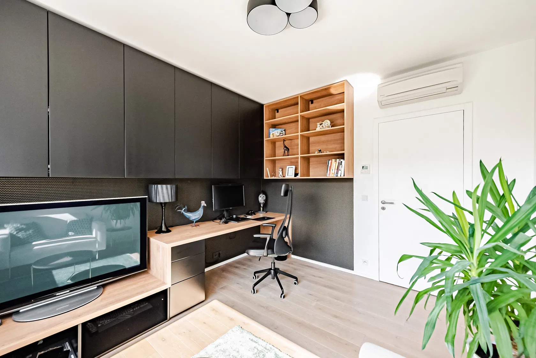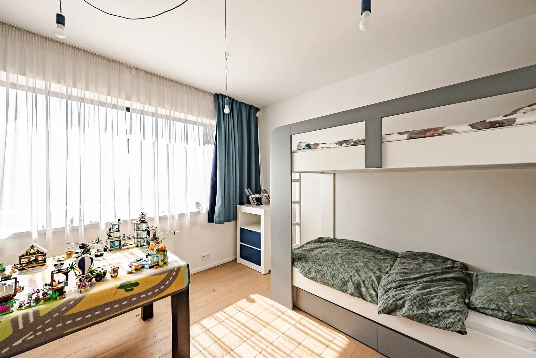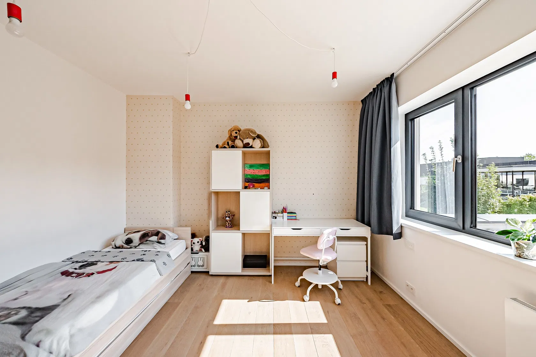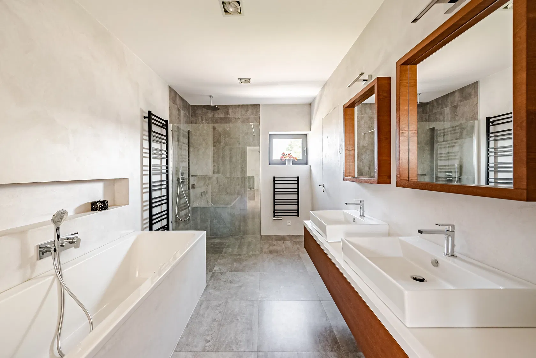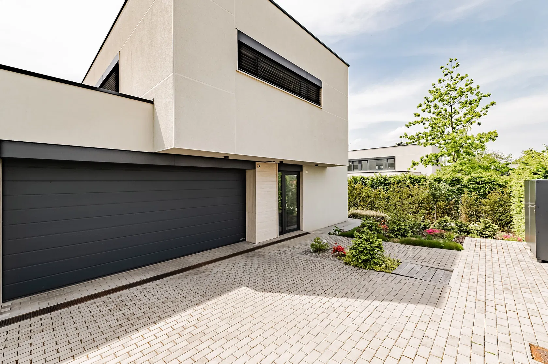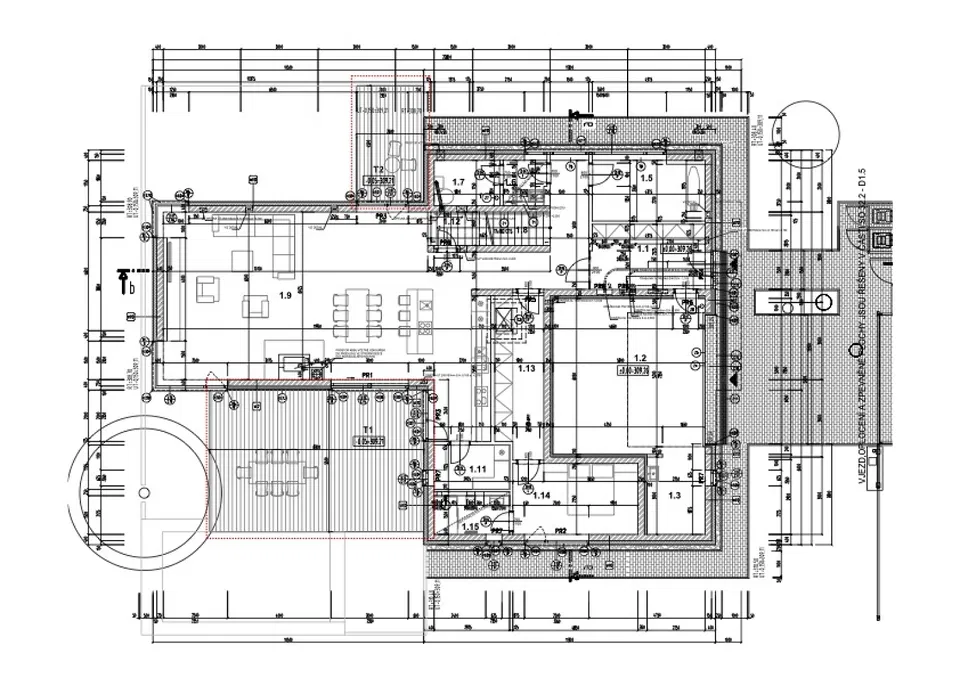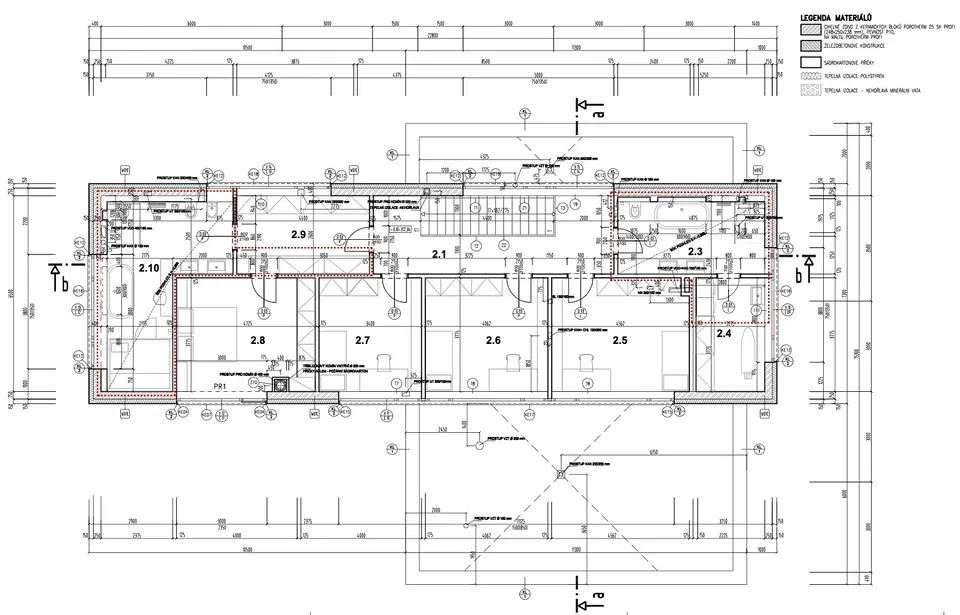This air-conditioned family house with a double garage, sauna, swimming pool, professionally landscaped large garden, and superior facilities is part of the Park Resort Průhonice project, which is located in a quiet part of Průhonice right next to the castle park, in a place ideal for families with children.
On the entry level, there is an almost hundred-meter living space with a kitchen and dining room, a guest room/study with its own bathroom, a room with a home cinema (thanks to the water connection, it is possible to convert it into a bathroom), a separate toilet, a pantry, a utility room, and a foyer with direct access from the outside and from the garage. In the living space, there are entrances to 2 terraces, a sunny south-facing one and a shady north-facing one. Upstairs are 3 bedrooms, a study, 2 bathrooms, a sauna, and a laundry room.
The house was approved in 2018. Oak floors and a glazed wood-burning fireplace create a cozy atmosphere in the interior. Plenty of light and nice views of the garden are provided by large-format windows with aluminum frames, triple-glazed panes, and front window blinds. The ground floor has underfloor heating, the upstairs rooms are air-conditioned. Interior doors have concealed hinges, the rooms have built-in wardrobes. Facilities include a camera system and alarm. The kitchen is equipped with, among other things, an electric oven, a combined microwave oven, a plate warmer and a sink faucet with the option of instant hot, boiling or cold water. The garden is irrigated from a rainwater retention tank. The architect-designed garden features apple trees and there is also a heated pool with a foil cover. The house is heated by solar panels with a total output of 9.84 kWp (in addition, a 12.5 kWh battery is installed here). Parking is provided by a spacious double garage with a charger for electric cars, and a place for bikes and wood.
The house is set in a quiet location surrounded by nature; just a few steps away is the entrance to Průhonice Park. There is a children's playground right next door. A popular restaurant Babiččina zahrada is also nerby. A bike path and a hiking trail pass through the area. A kindergarten and elementary school are within a short driving distance, as are complete services. Prague is easily accessible by suburban bus, but if you prefer traveling by car the nearby access to the D1 highway and the Prague Ring Road makes it quick and easy.
Usable area 342.9 m2 (of which interior 306.9 m2 and garage 36 m2), terrace 45.42 + 11.64 m2, built-up area 258 m2, garden 839 m2, plot 1,097 m2.
Facilities
-
Garage
