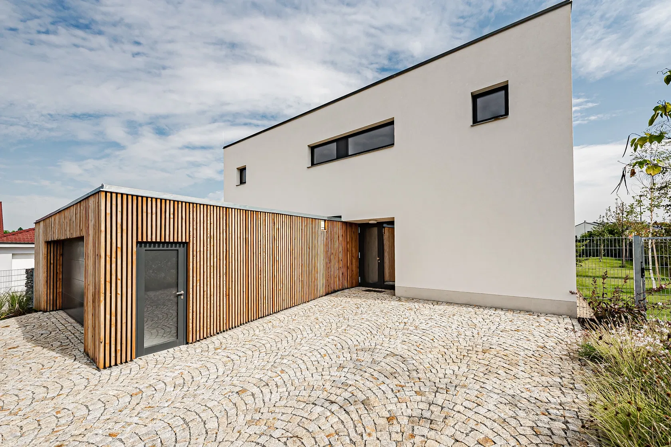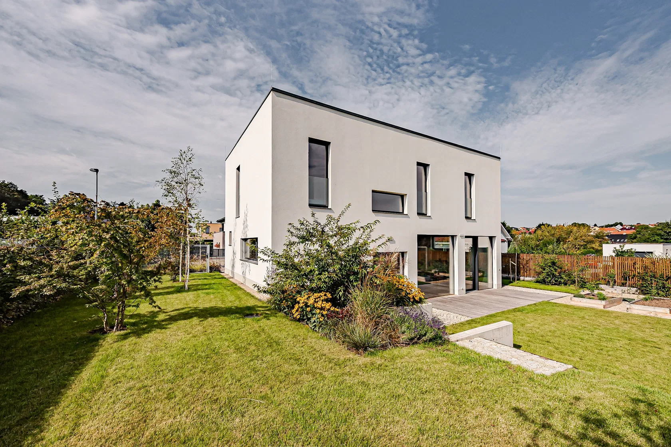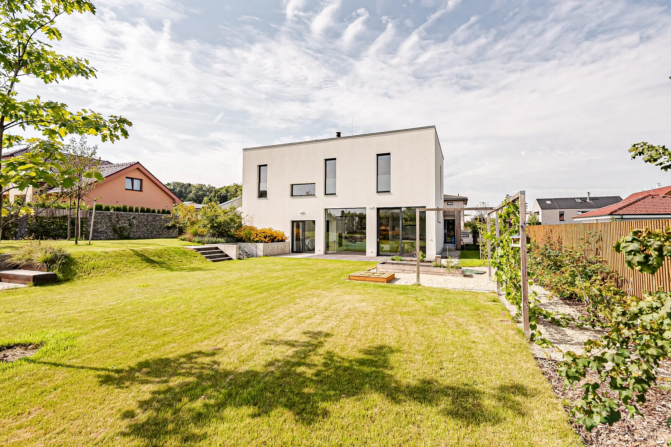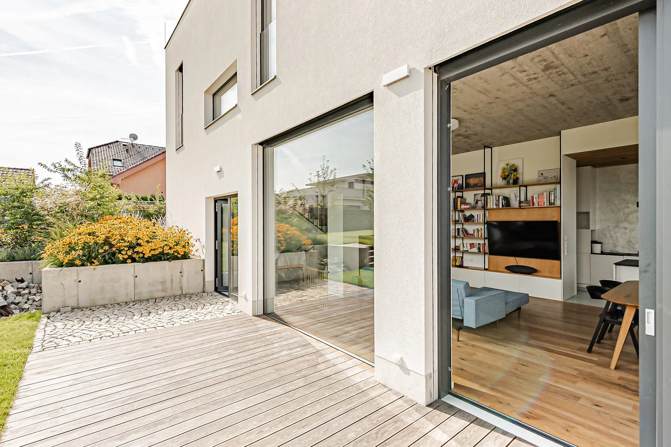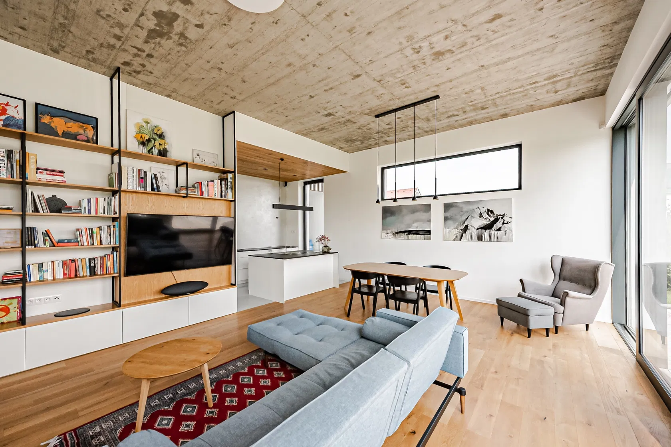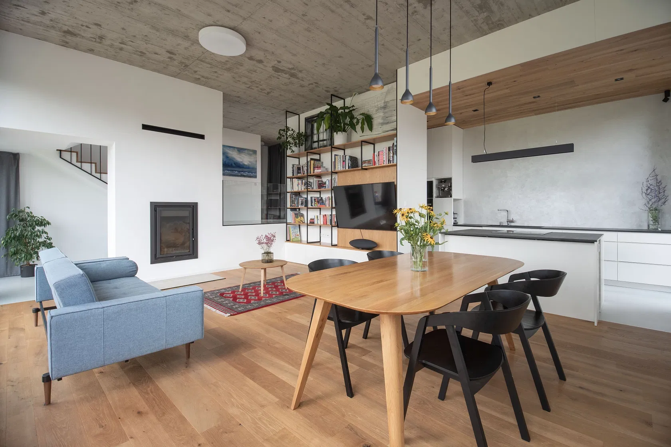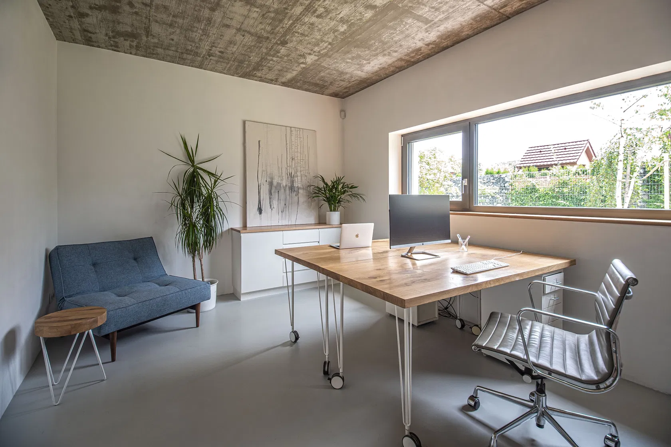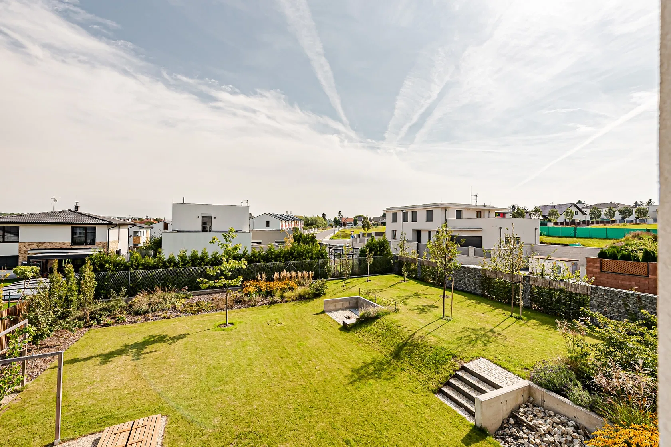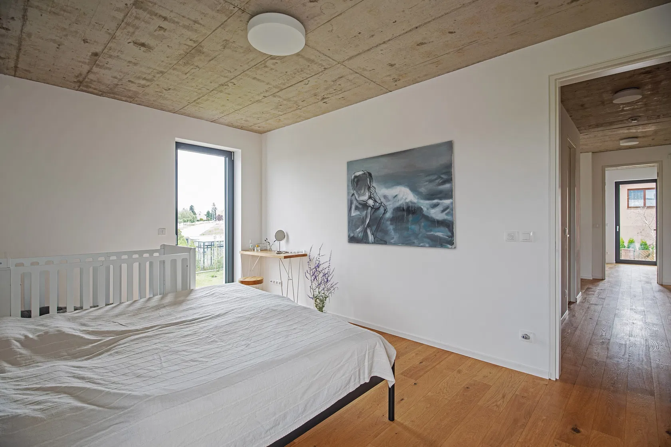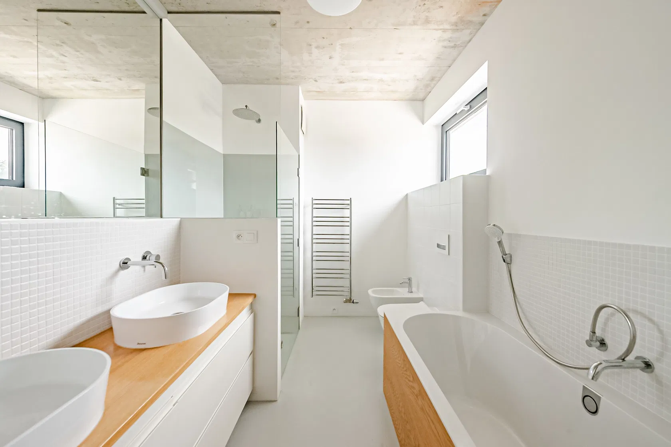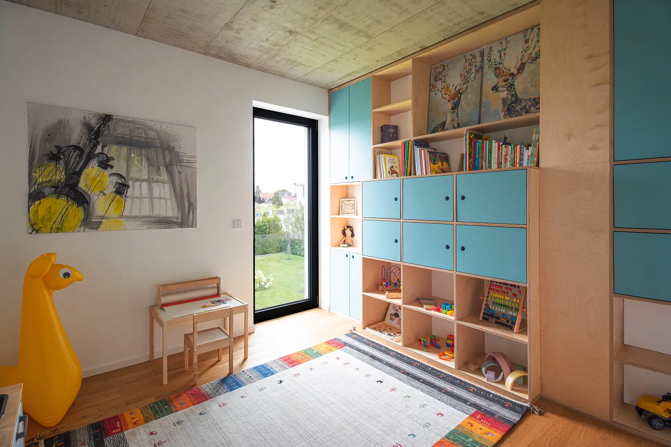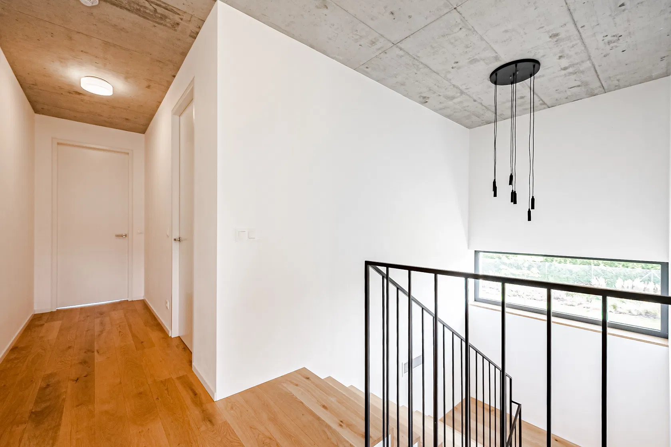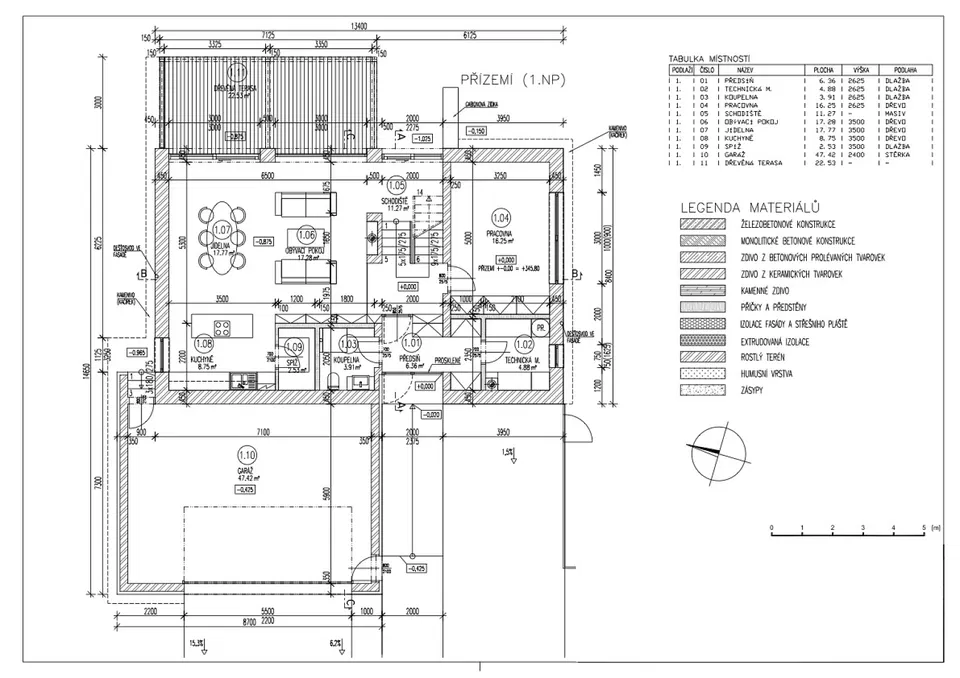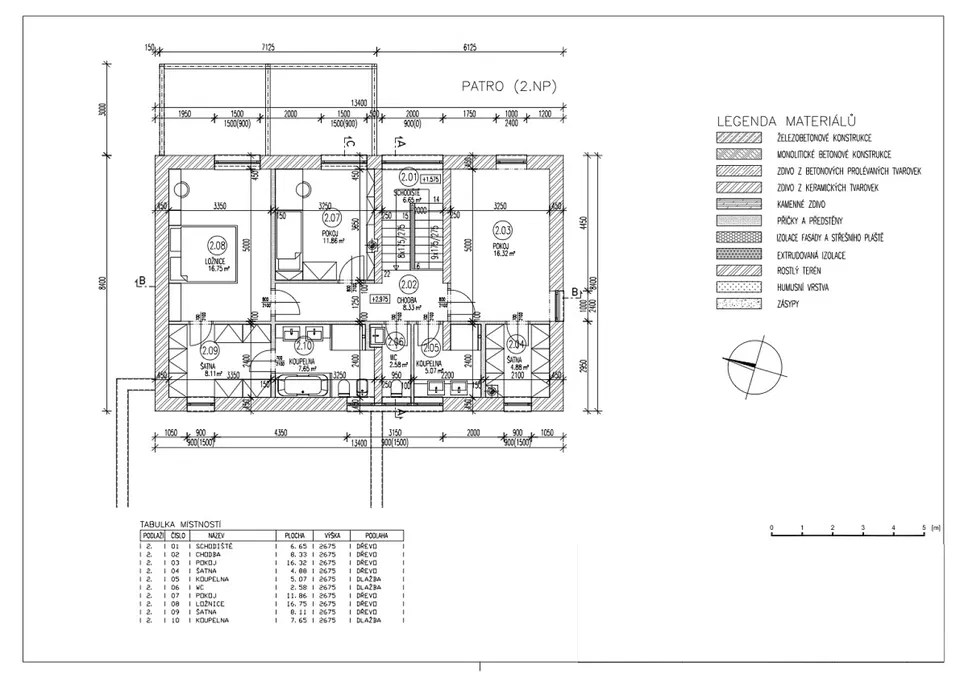This modern, timeless, quality family house designed by a renowned architectural studio is surrounded by a large southeast-facing garden. A quiet location on a cul-de-sac in a new residential development in the village of Hostivice, located on the western outskirts of Prague.
The ground floor consists of a forty-meter open space with a living room, dining room, and kitchen, a study/guest bedroom, a bathroom (with a toilet and shower), a utility room, and a foyer. The dining room and living room space are extended by a garden terrace (22.5 sq. m.) perfect on warm days. The private zone on the first floor consists of a master bedroom with a walk-in wardrobe and en-suite bathroom (bathtub, shower, toilet), a second bedroom with its own dressing room, a children's room, a bathroom (with a shower and a preparation for a sauna), and a separate toilet.
Large-format aluminum windows let plenty of light into the house, which can be shaded with electrically controlled exterior window blinds. The exposed concrete ceilings of up to 3.5 m in height provide a sense of openness. The kitchen is fully equipped, and the cooking island has an induction hob with an integrated pull-out hood. The energy-efficient house, completed in 2019, is heated by a gas condensing boiler with a 300 l DHW tank heated by solar panels. Underfloor heating with thermostats in individual rooms. The heat source can be converted to a heat pump. There are solar panels on the roof, and in the spacious garden with automatic irrigation, there is a fireplace and preparation for a Jacuzzi, and parking is provided by a double garage. The house is guarded by a security system with an alarm.
The popular residential area stands out for its perfect accessibility to Prague and range of services offered. State and private kindergartens, elementary schools, shops including supermarkets, medical services, and sports grounds operate in the village. You can get to the city in just a few minutes by suburban bus or train; the Prague Ring Road speeds up traveling by car. Hiking and bike trails lead through the surrounding area, for example, through the Hostivické rybníky natural monument. The protected landscape areas of Český Karst and Křivoklátsko are only a short drive away.
Usable area 247.15 m2, of which is interior 177.2 m2 and 23 m2 terrace, built-up area 169 m2, garden 730 m2, plot 899 m2.
In addition to regular property viewings, we also offer real-time video viewings via WhatsApp, FaceTime, Messenger, Skype, and other apps.
Facilities
-
Garage
