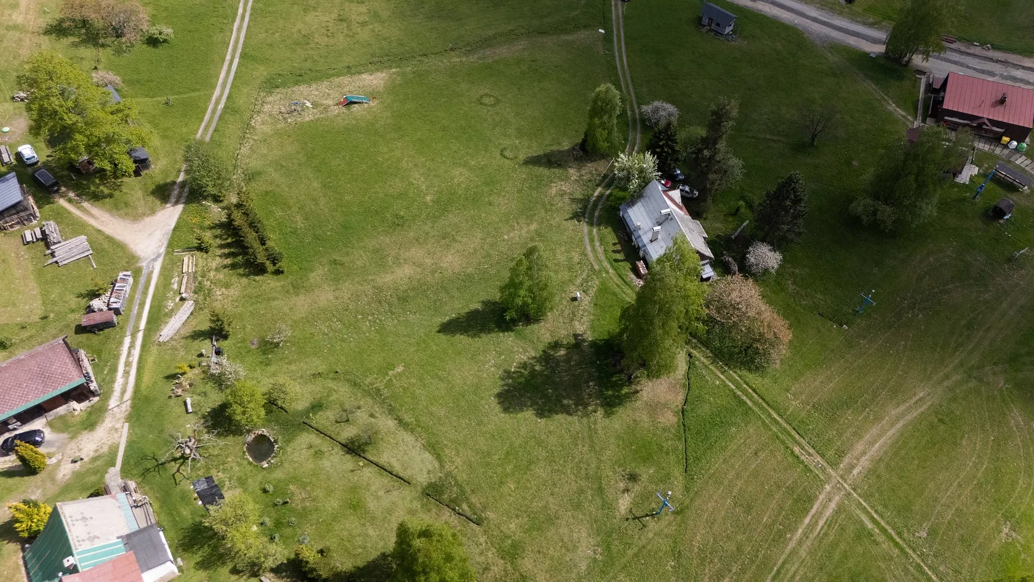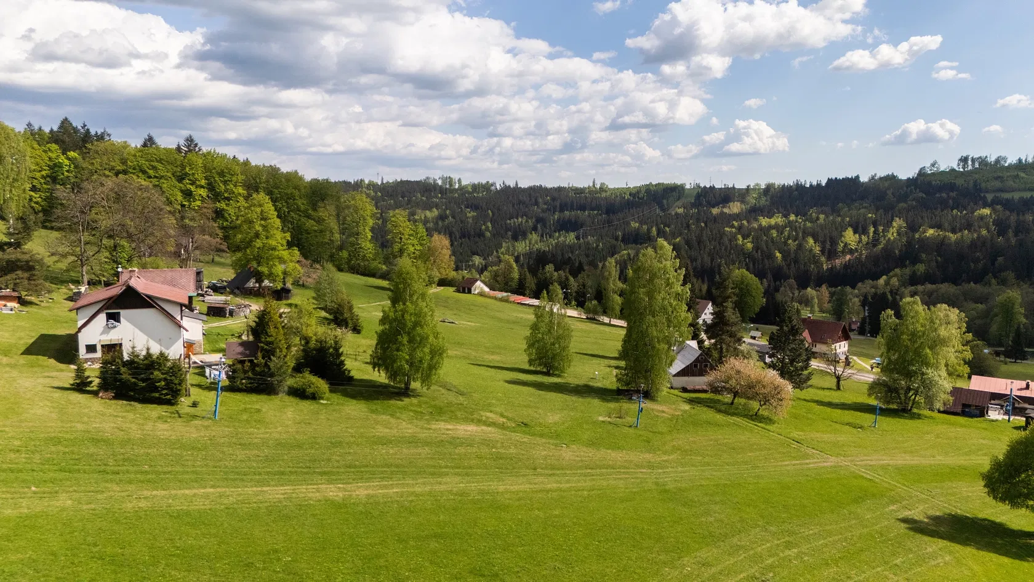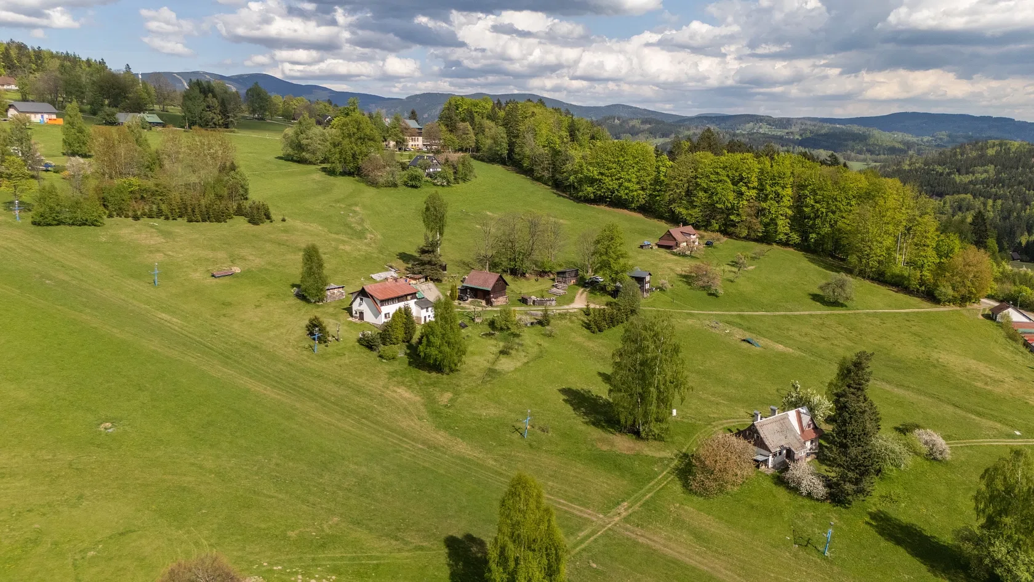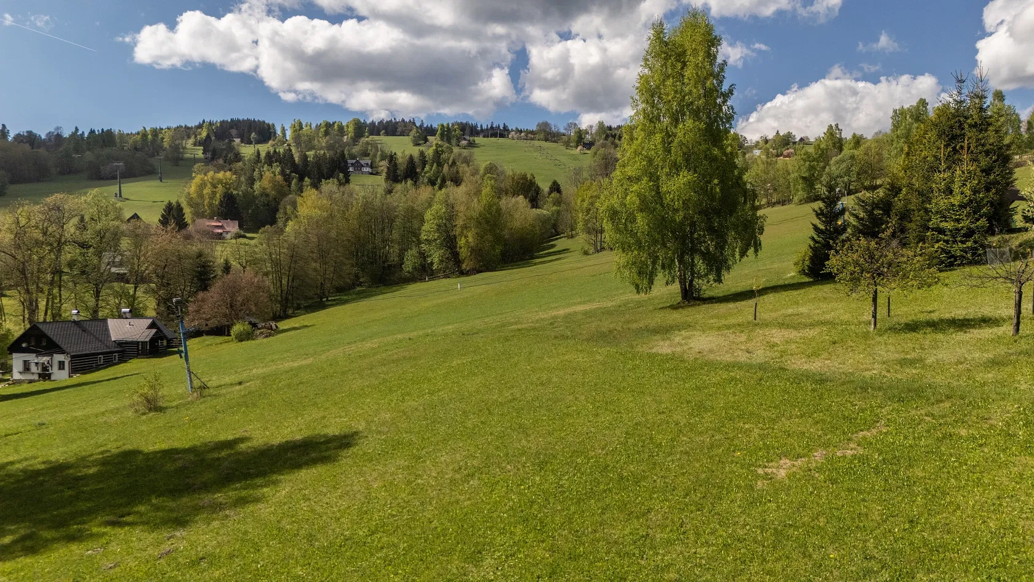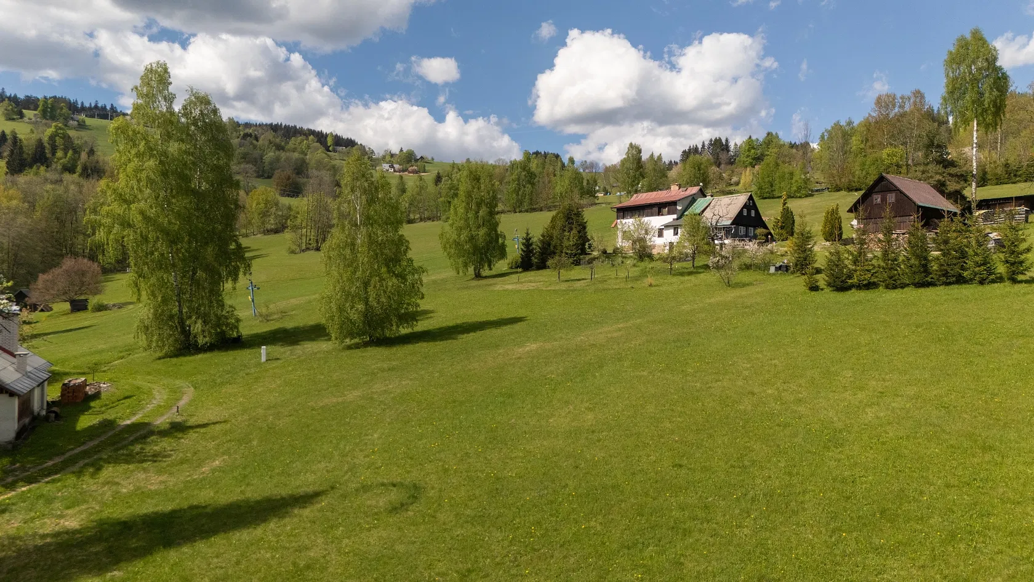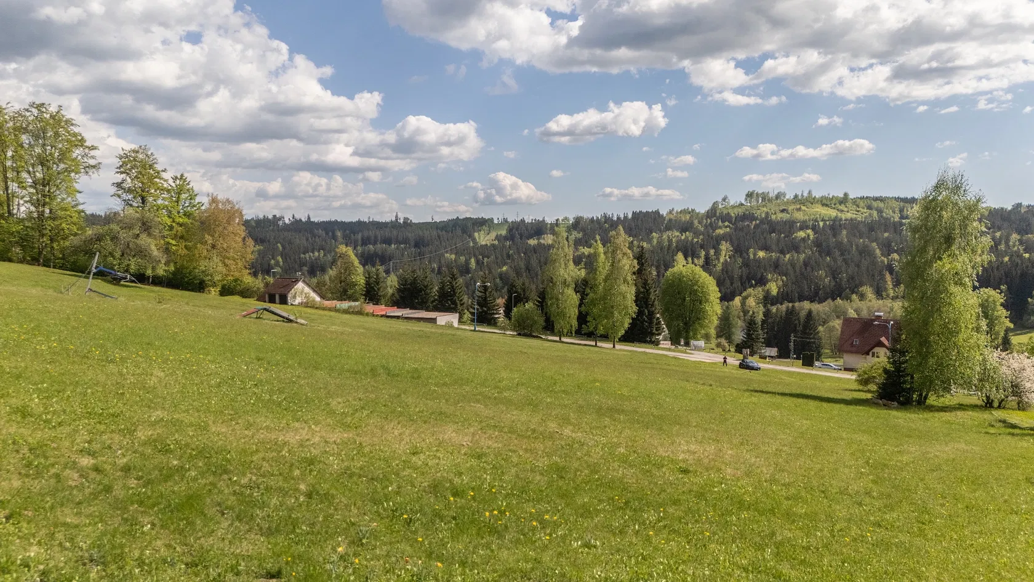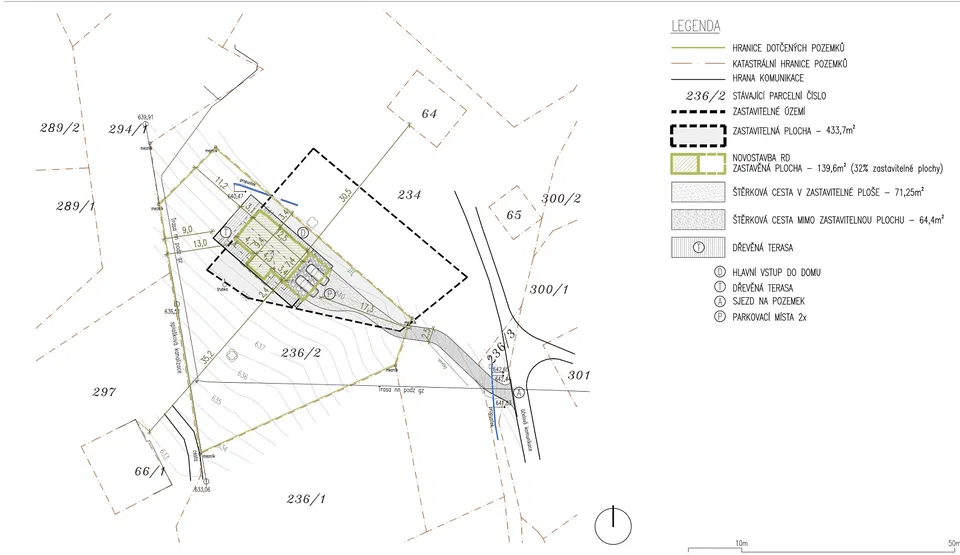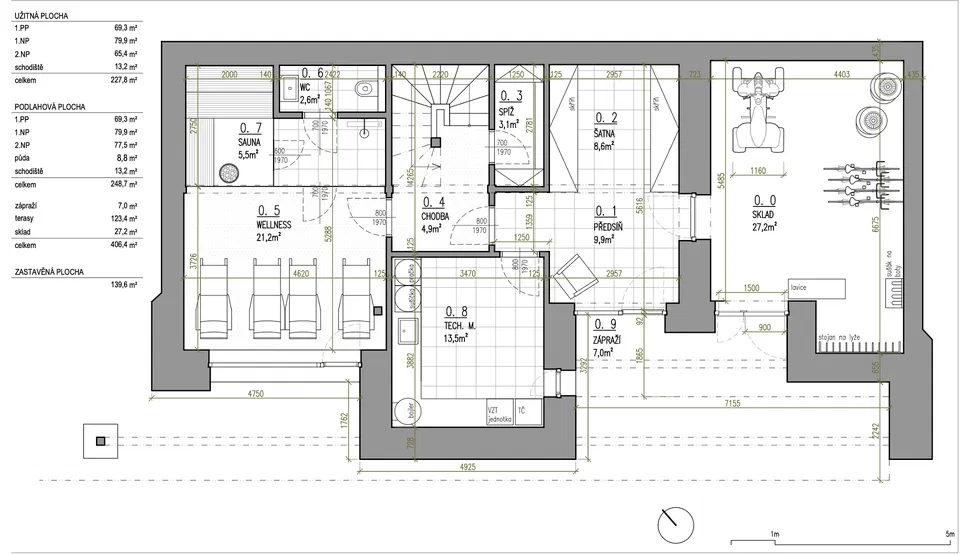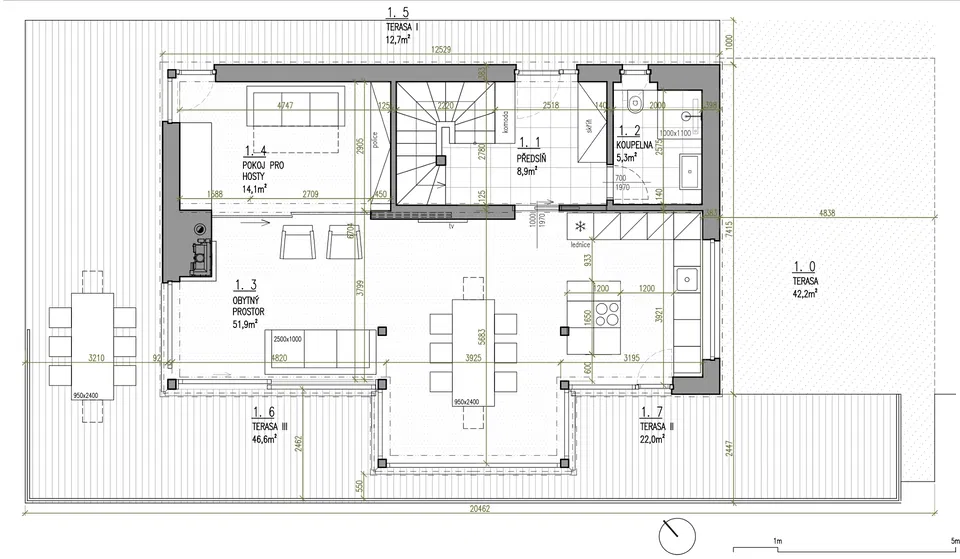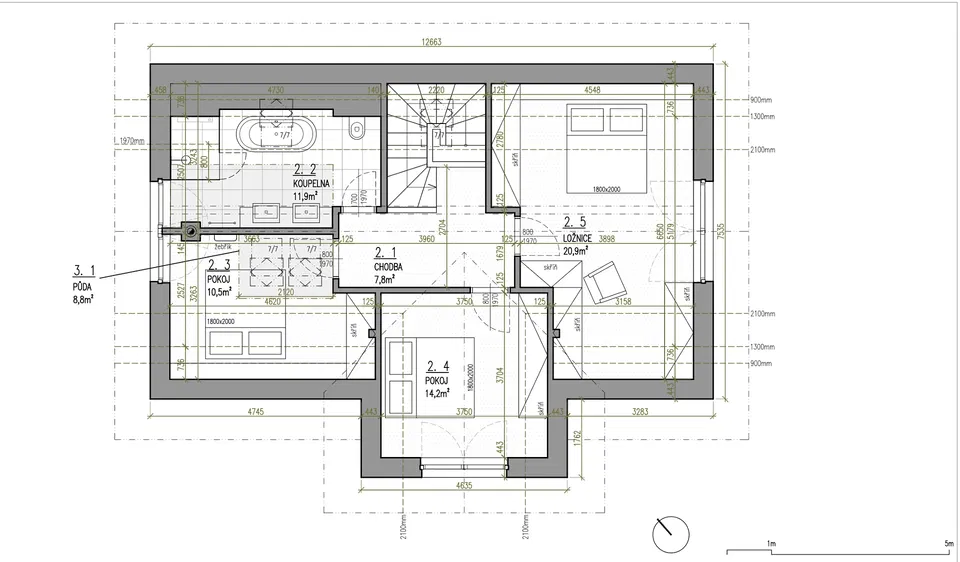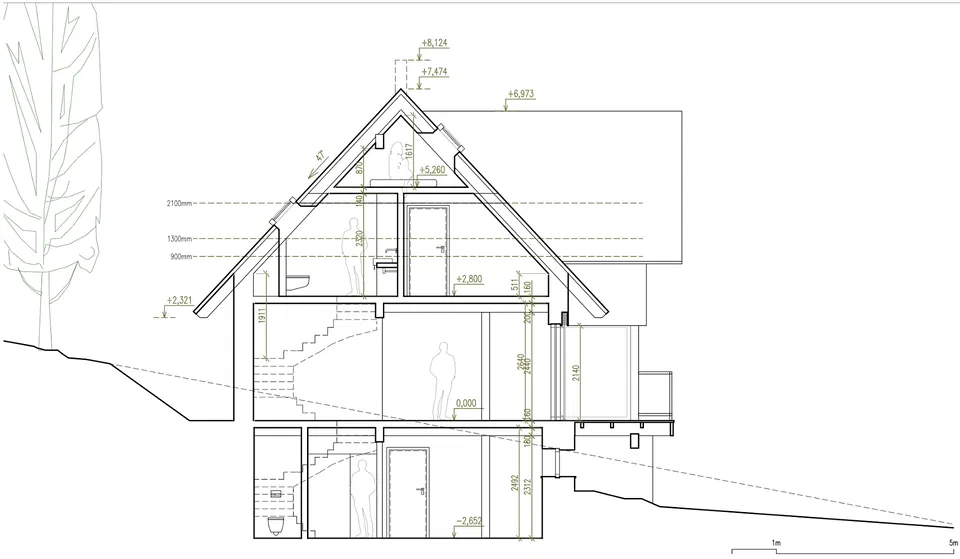This plot of land with an architectural design for a family home is located on a southwestern slope, right next to the Paseky nad Jizerou ski resort. The resort is situated in a beautiful area between the Jizera Mountains and Krkonoše mountains.
The plot of land is designed for a timber structure house with one underground level, one above-ground floor, and an attic living space. The basement is planned to include a wellness area with a sauna, a bicycle/ski storage room, storage space for garden tools, a cloakroom, a pantry, a utility room, a toilet, and a hallway. The ground floor will feature a large living area with a fireplace and open plan kitchen, a guest room, a bathroom, and a hallway, seamlessly connecting to the terraces. The attic will accommodate 3 bedrooms and a bathroom.
The buildable area of the plot is 433.7 m2, with the planned construction covering 139.6 m² and the usable area of the house being 227.8 m2. The design includes 2 parking spaces on the plot. Utility networks are located at the edge of the land, and the area is easily accessible via a year-round maintained road.
This excellent location is situated right next to the four-chair ski lift and lifts for the red and blue ski slopes. The village offers restaurants and snack bars, with additional amenities just a short drive away. The mountain resort is surrounded by stunning nature, with the Jizera Mountains Protected Landscape Area (CHKO) on one side and the Krkonoše National Park on the other. The drive from the outskirts of Prague takes approximately 1.5 hours.
Total area 1,581 m2.

