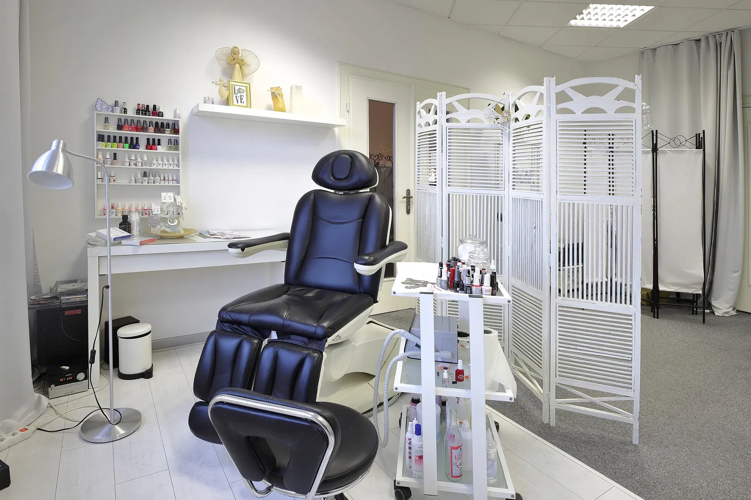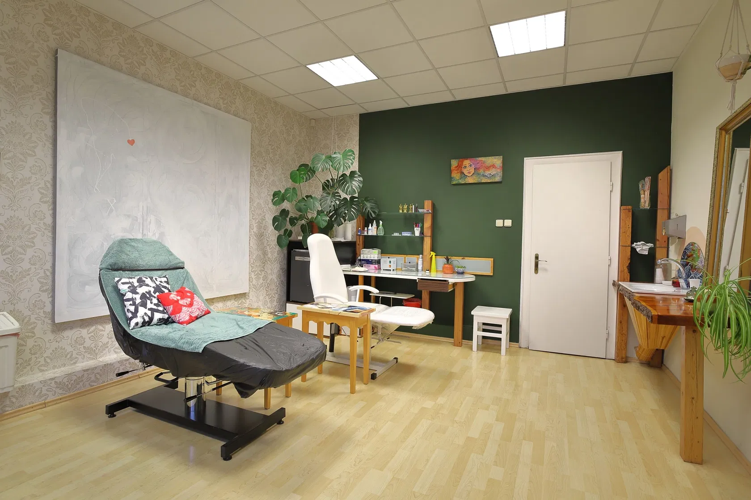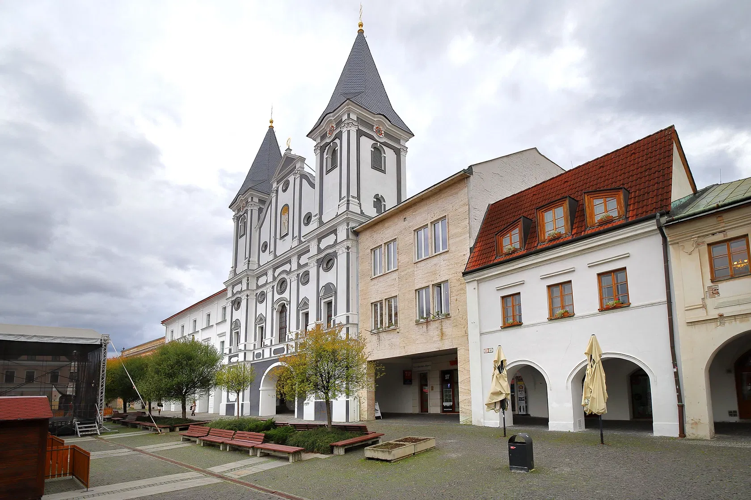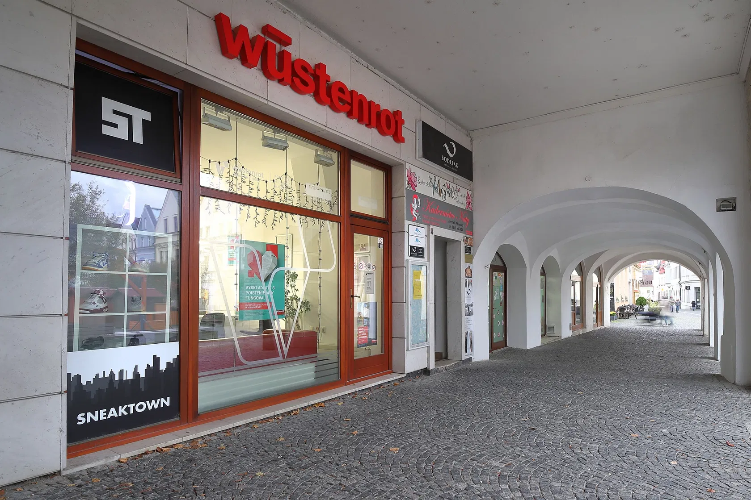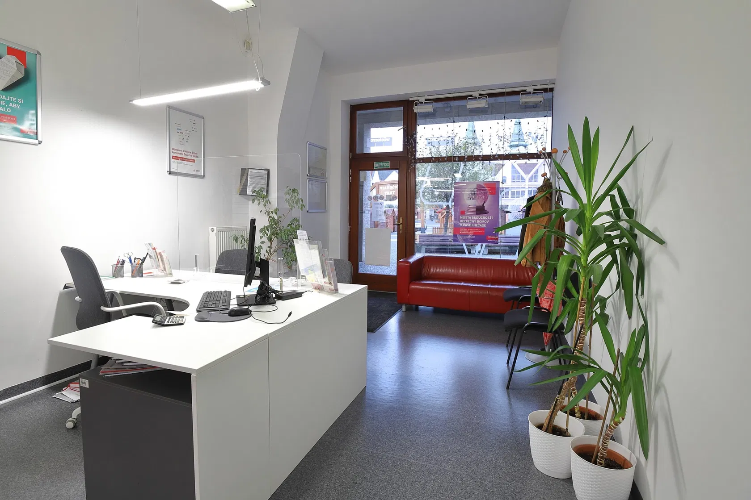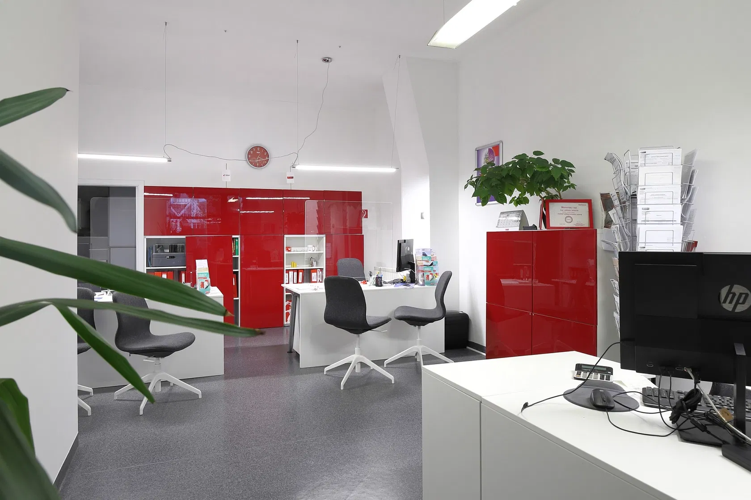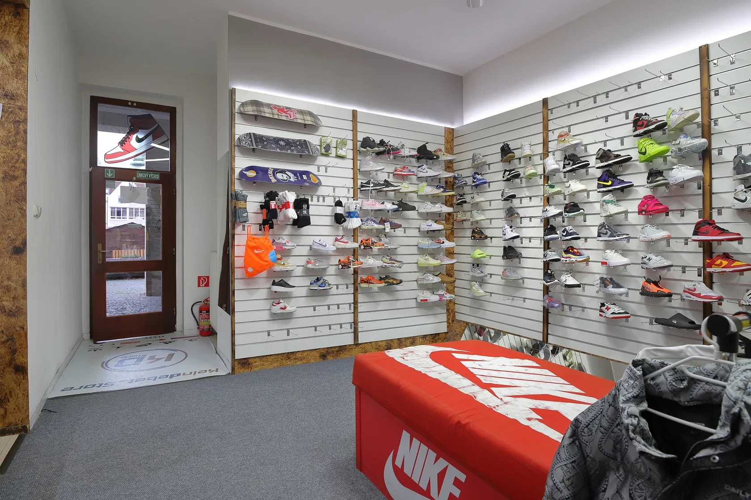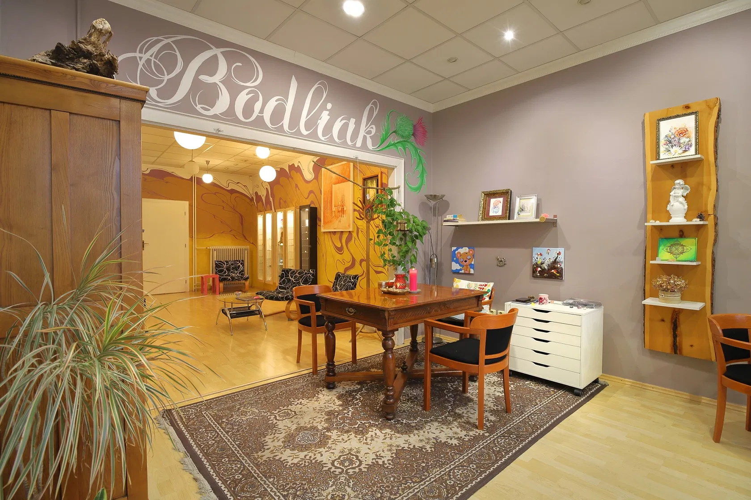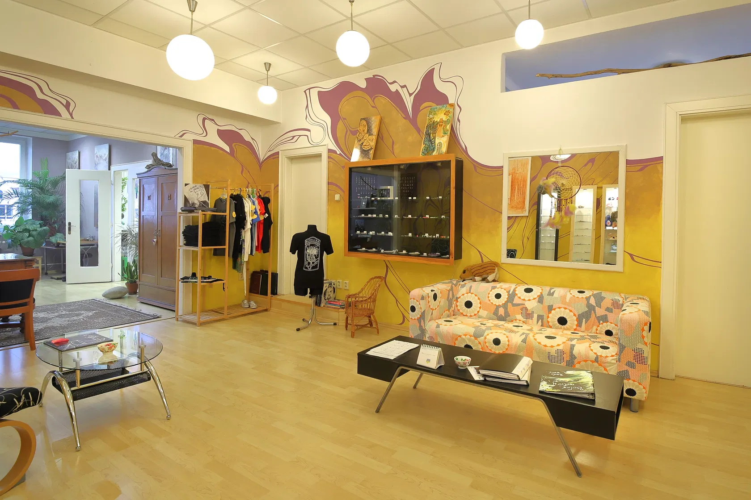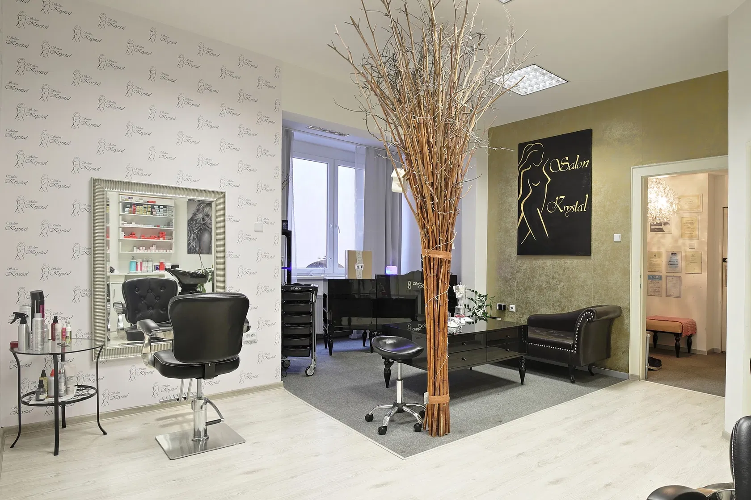We offer for sale a four-story Functionalist building suitable for administrative and commercial purposes, located right in the center of Žilina on Mariánské Námestie Square.
The layout of the building consists of a spacious basement, a ground floor with two commercial spaces, and two above-ground floors. The property is suitable for your own use, or since the premises in the building are currently rented (construction companny, hairdresser's, tattoo studio, premium sneaker shop) it is also suitable as a safe investment.
The building's facilities include its own gas boiler, laminate floors, coffered ceilings, and plastic and wooden euro-windows.
The building with travertine cladding was designed by architect M. M. Scheer. It also stands out for its rich history, which can trace its previous owners in great detail as far back as the 16th century.
Mariánské Náměstí Square is a popular location with many businesses, office buildings, cultural centers, hotels, and universities in the vicinity. One of the building's many advantages is that it's right in the city center with great connections to public transport going in all directions.
The area of the building is 916 m2 (basement 224 m2, ground floor 240 m2, two upper floors 2x 226 m2)
