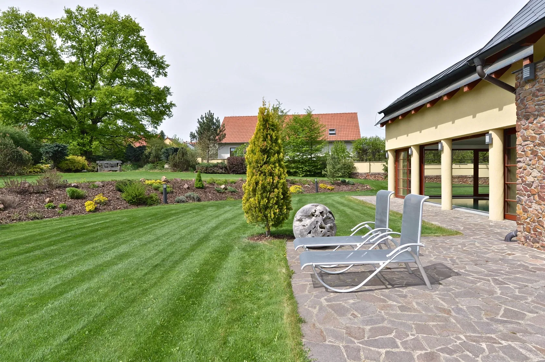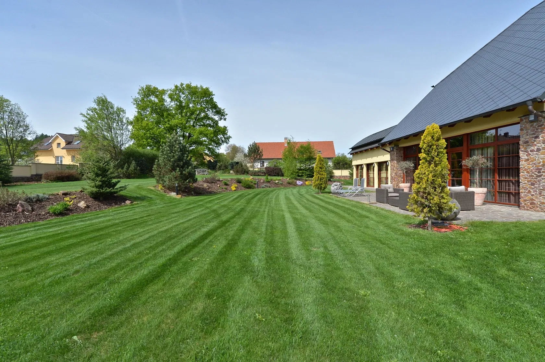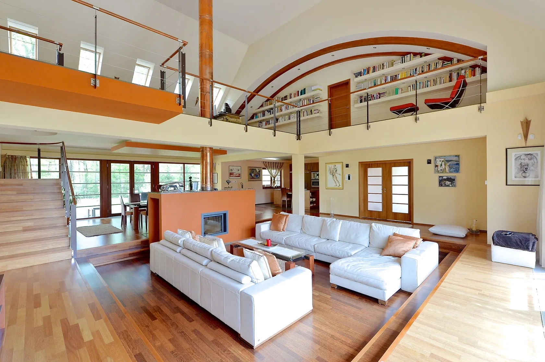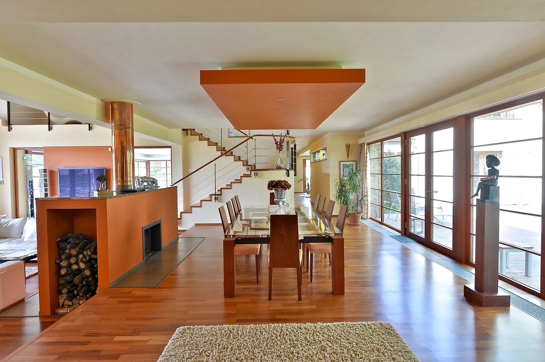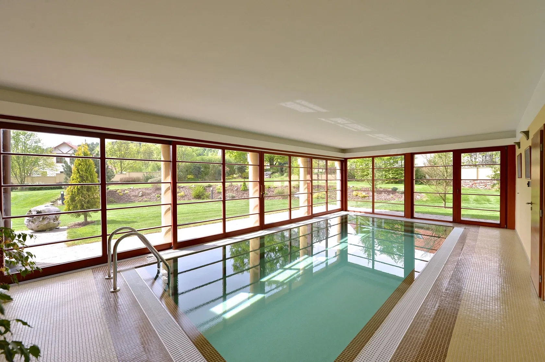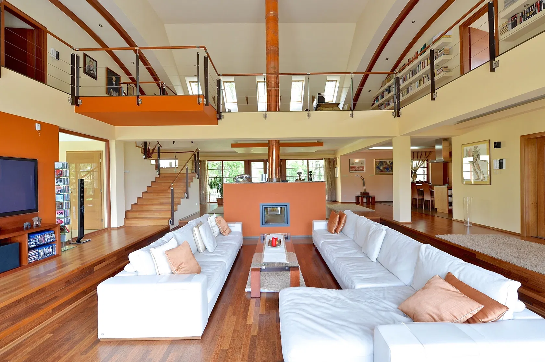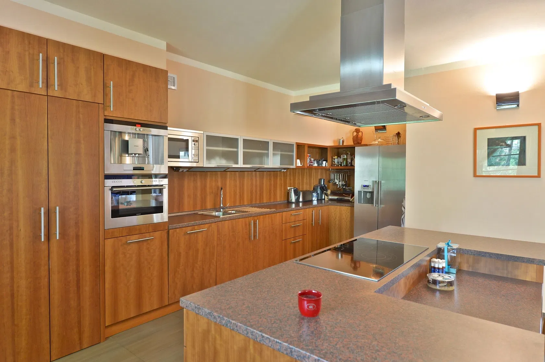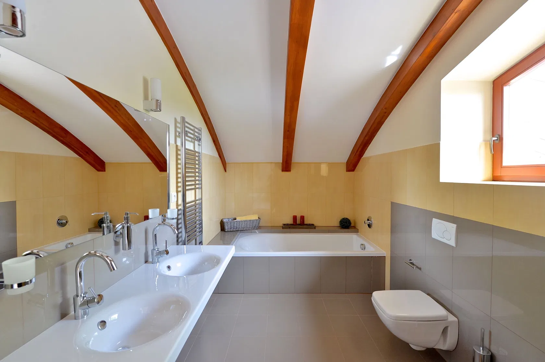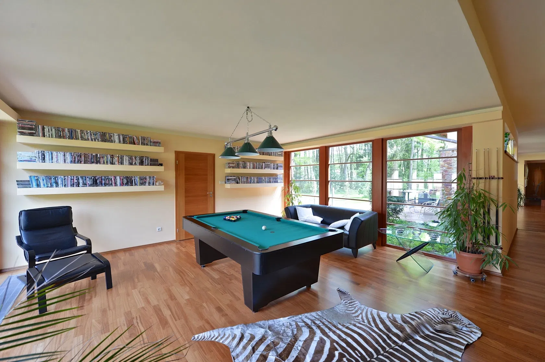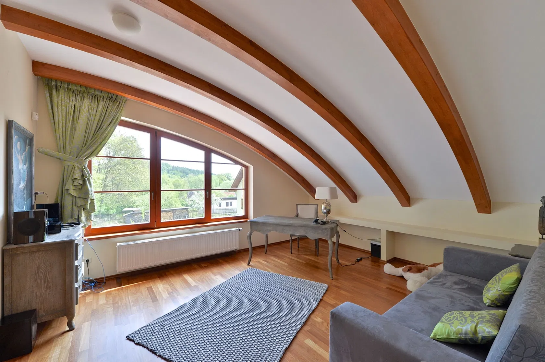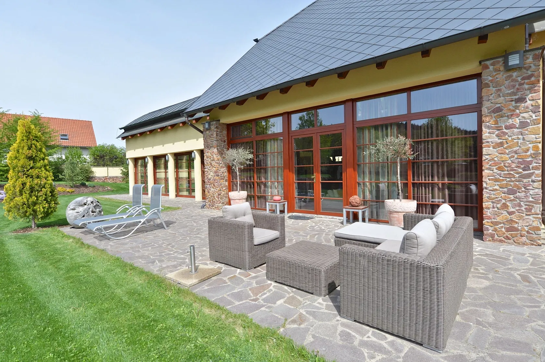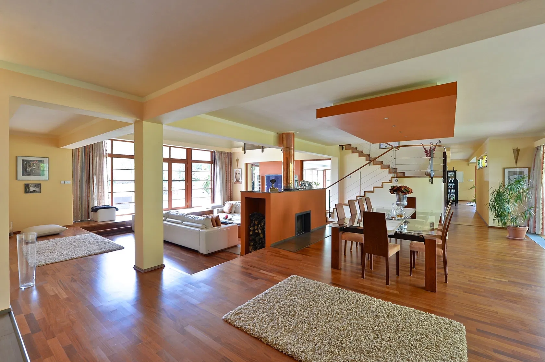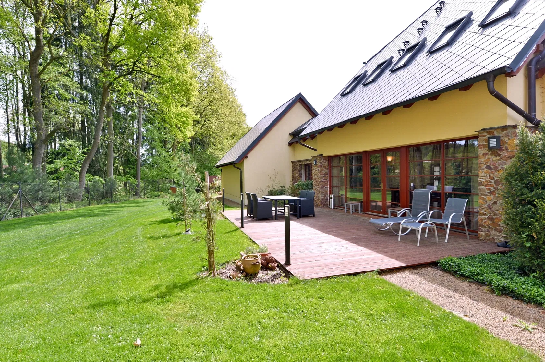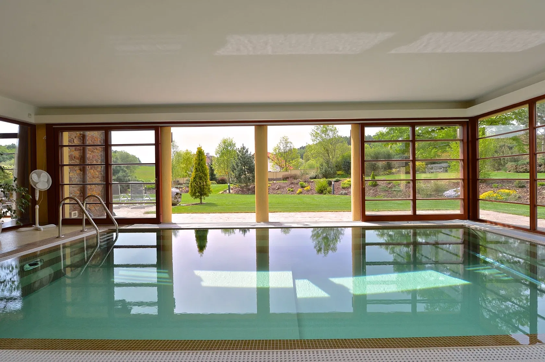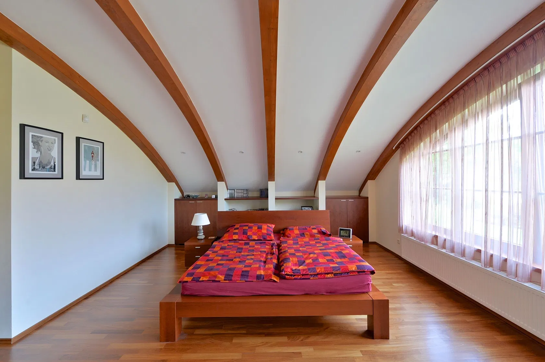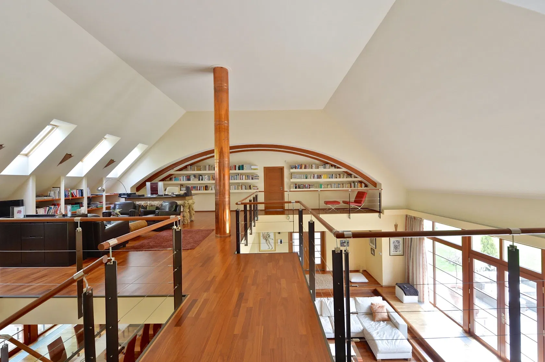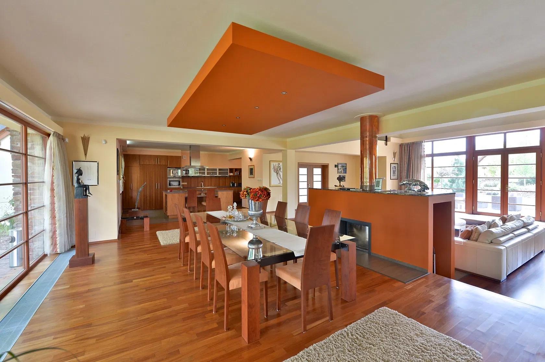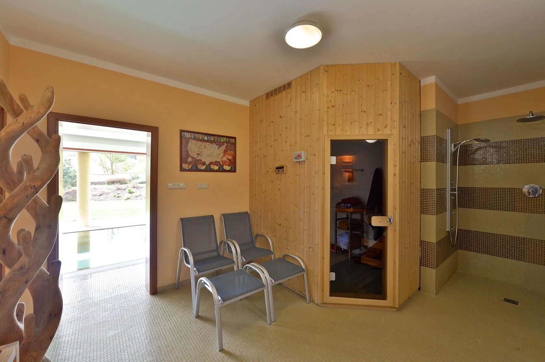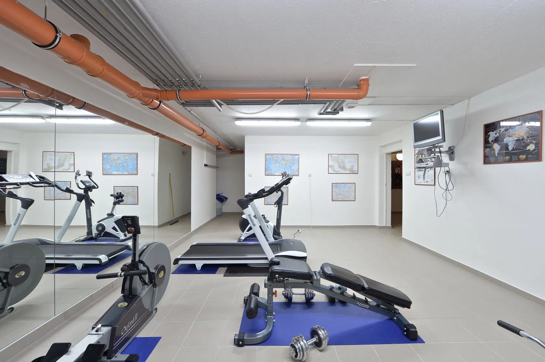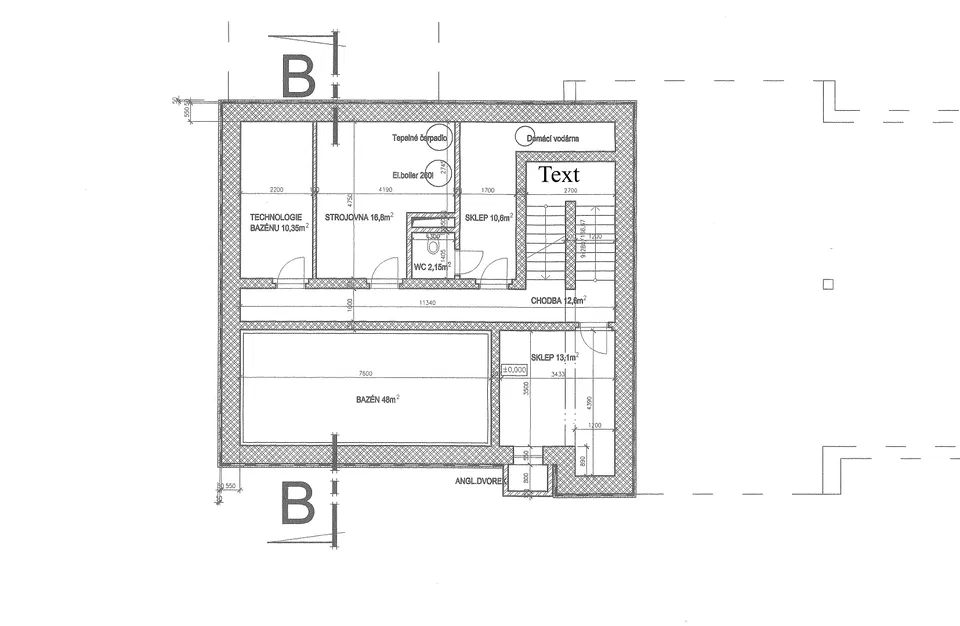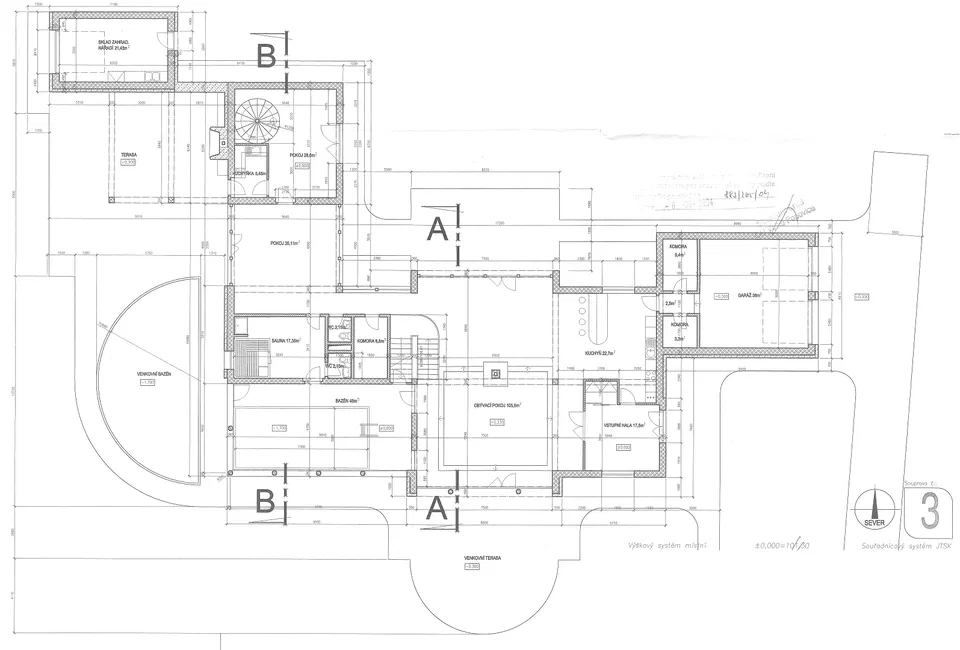House with an indoor swimming pool and sauna has a beautiful large garden and is situated at the edge of a forest in a quiet location with clean air, east of Prague. The center of Prague is reachable in about 30 min. by car.
The focus of this project was to create an interior layout that can be modified according to the buyer's gradually changing lifestyle and the needs of the family; therefore the planned 5-bedroom layout can be changed as needed. On the ground floor, there is a 120-meter living room with a fireplace, a spacious dining room and kitchen, an indoor pool with access to the garden, a sauna (with a shower and toilet), and a social room with a billiards table. There is also a small living room and summer kitchen on the terrace in the back wing of the house – this section with a separate entrance can be used as a completely separate 1-bedroom apartment. There is an outdoor oven, a hot plate, and a grill with a chimney on one of the terraces, a laundry and drying room with space for washing dogs, a guest toilet, and an entry hall. A spacious double garage with a storage floor (approx. 20 sq. m.) is connected to a pantry and walk-in wardrobe for seasonal clothes and sports equipment. The upper floor consists of a study with a library in an extensive gallery and 2 bedrooms with 3 walk-in wardrobes and bathrooms (2 separate rooms with closets could be created from one bedroom). The basement has a fully equipped home gym, a utility space, and a storage room. There are 3 terraces in the garden (the southern terrace is ideal for sunbathing, the northern is ideal for shade, and the western, which is nicest in the evening, has a table for 12 people and an outdoor fireplace with a barbecue). Thanks to its location and size, the garden guarantees complete privacy. There is also a separate second garage for gardening equipment.
The house is equipped with modern technology to save on operating costs: for example, solar panels for pool heating (excess energy is utilized in the house) and a heat pump. Luxurious materials were used in the structure of the house and its interior. Features include wooden floors, French windows, built-in storage, solar panels for hot water, Internet, UPC, satellite, alarm, videophone, camera system, etc. In the garden, there is a grill, a garden house with two separate entrances (gate for the tractor and a door for the gardener) that is part of the back wing of the house, and a well with sophisticated water treatment and filtration equipment to prevent sedimentation in the copper pipes. The house is connected to a sewerage system. Parking is in a double garage and on paved areas on the property.
The house is located in a quiet residential area of a village nestled in the valley of the Lomnický brook, surrounded by dense forests. The location is particularly sought-after by young families looking for peace, comfort, and safety. It has a full spectrum of urban amenities: an elementary school, a post office, a grocery store, a doctor's office, local bus stops, and it is close to business centers and cultural and natural monuments.
For sports enthusiasts, there are options such as golf, biking, running, ice skating, and hockey. There is a golf club, a sports center with tennis courts, a golf simulator, and a football pitch in Kunice (3 minutes away). There will also be a new PGA golf course nearby.
Traveling to Prague is fast and easy thanks to the nearby D1 highway, which is just 4 minutes by car from the house. The center of Prague is 25 minutes by car, and 50 minutes by bus or train from Mirošovice. A suburban bus runs to the Budějovická (line C) metro station.
Interior 517 m2, built-up area 506 m2, garden 3,098 m2, plot 3,604 m2.
In addition to regular property viewings, we also offer real time video viewings via WhatsApp, FaceTime, Messenger, Skype, and other apps.
Facilities
-
Garage
