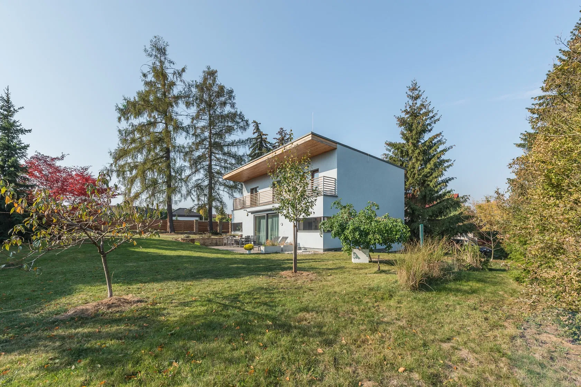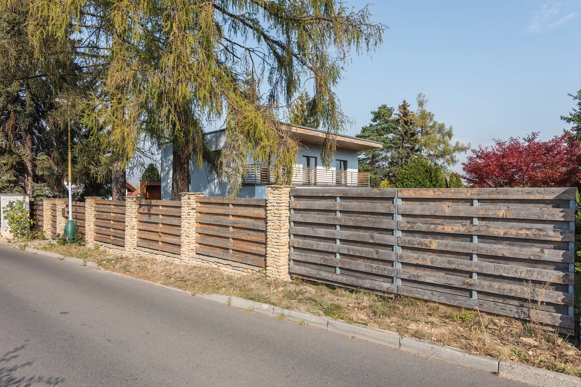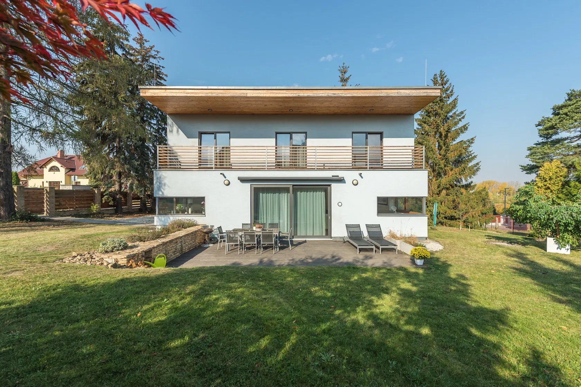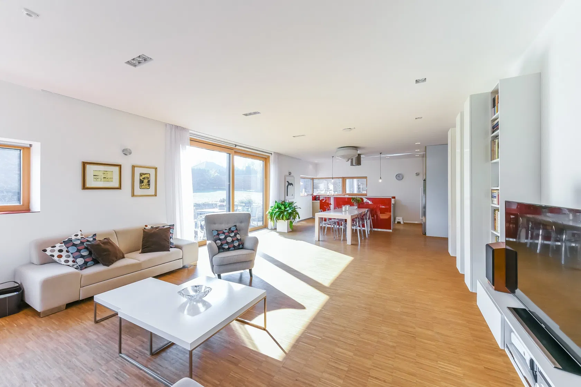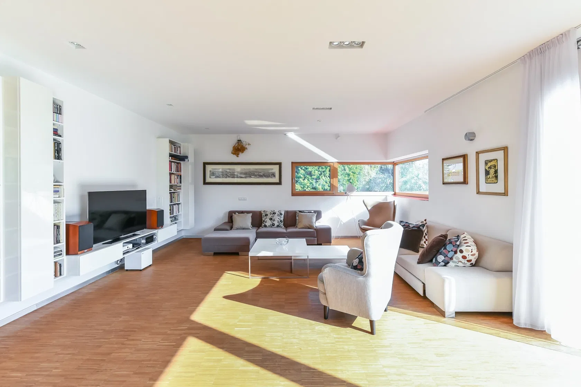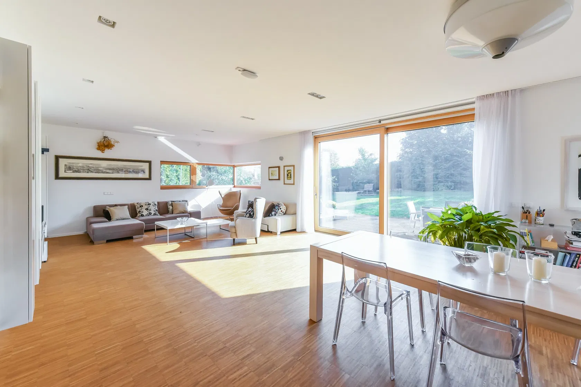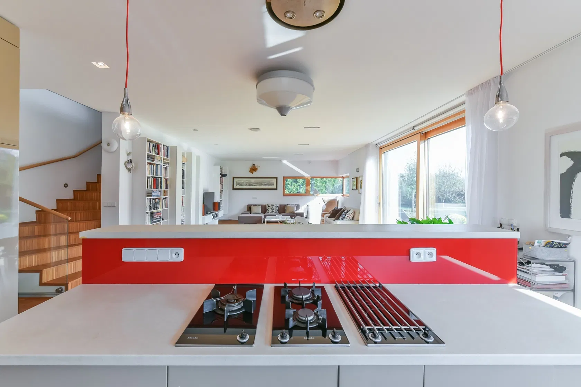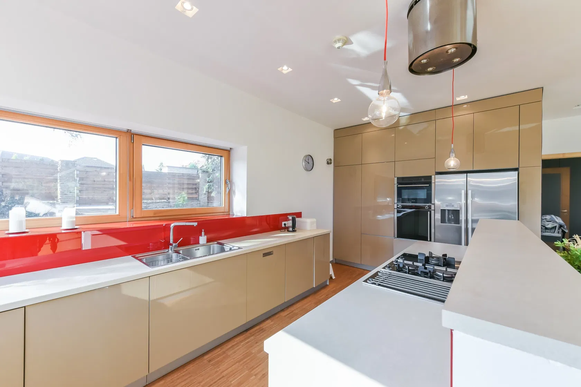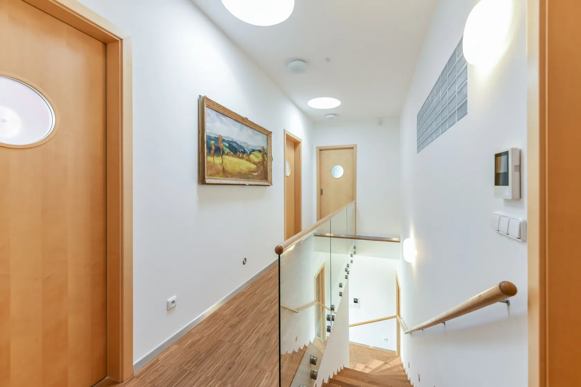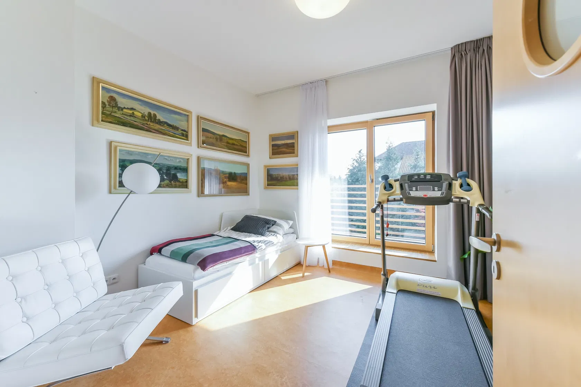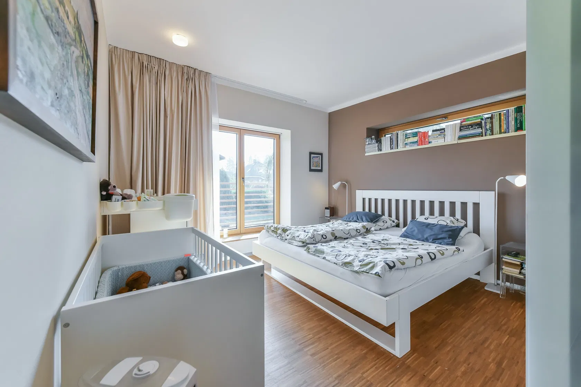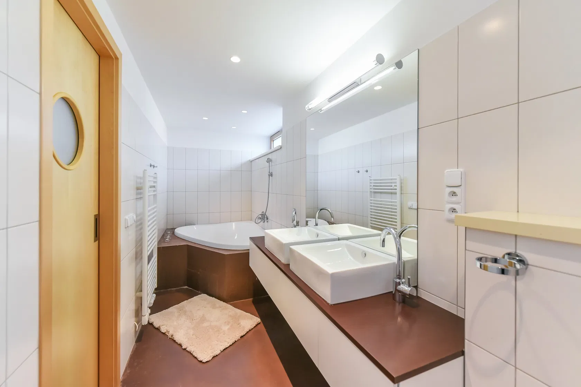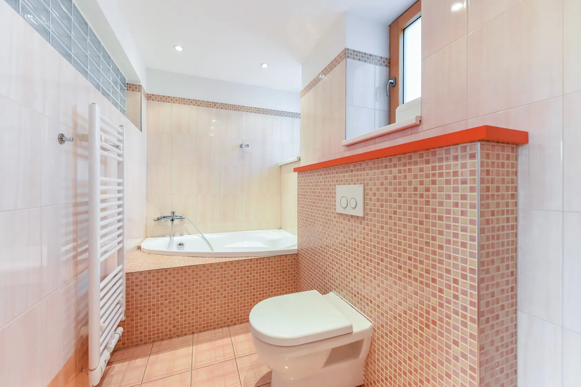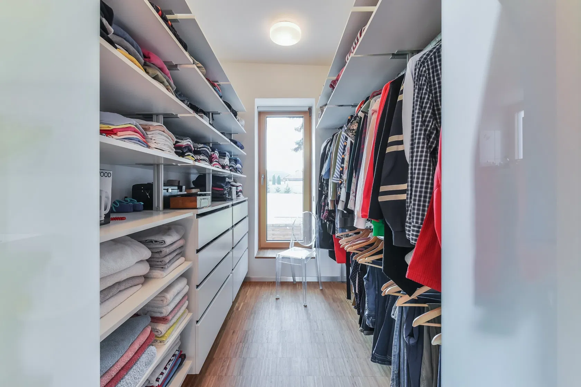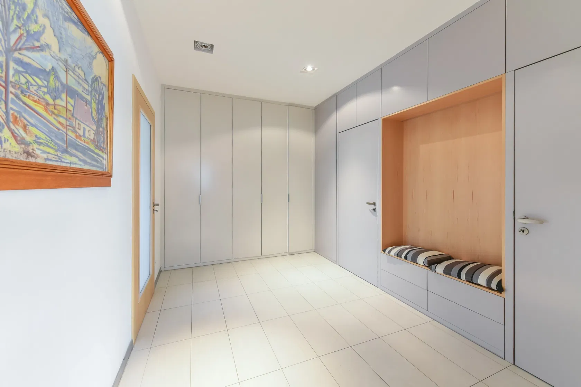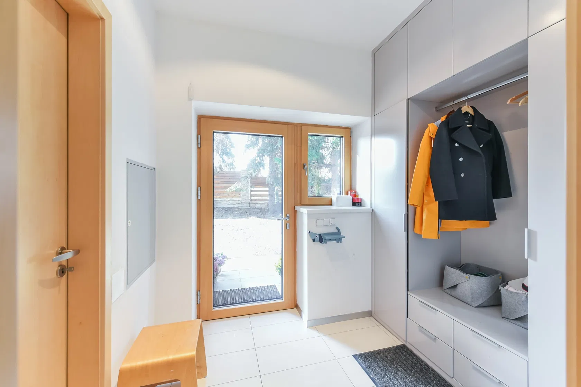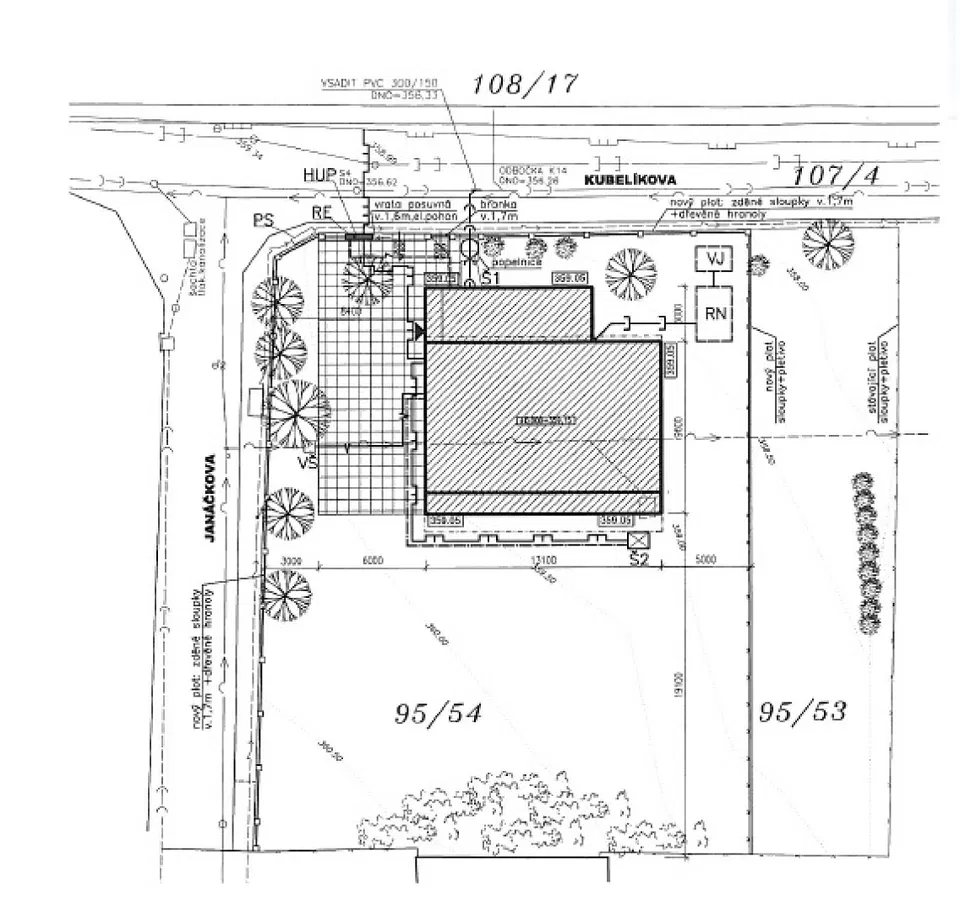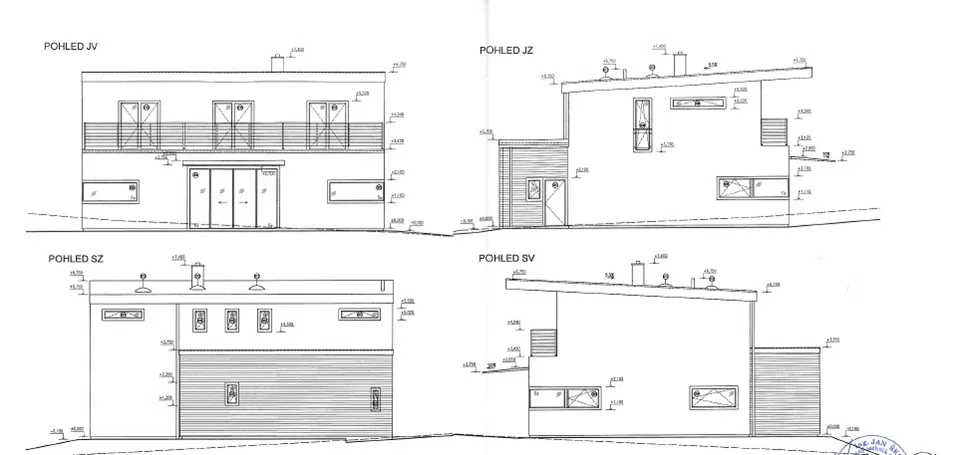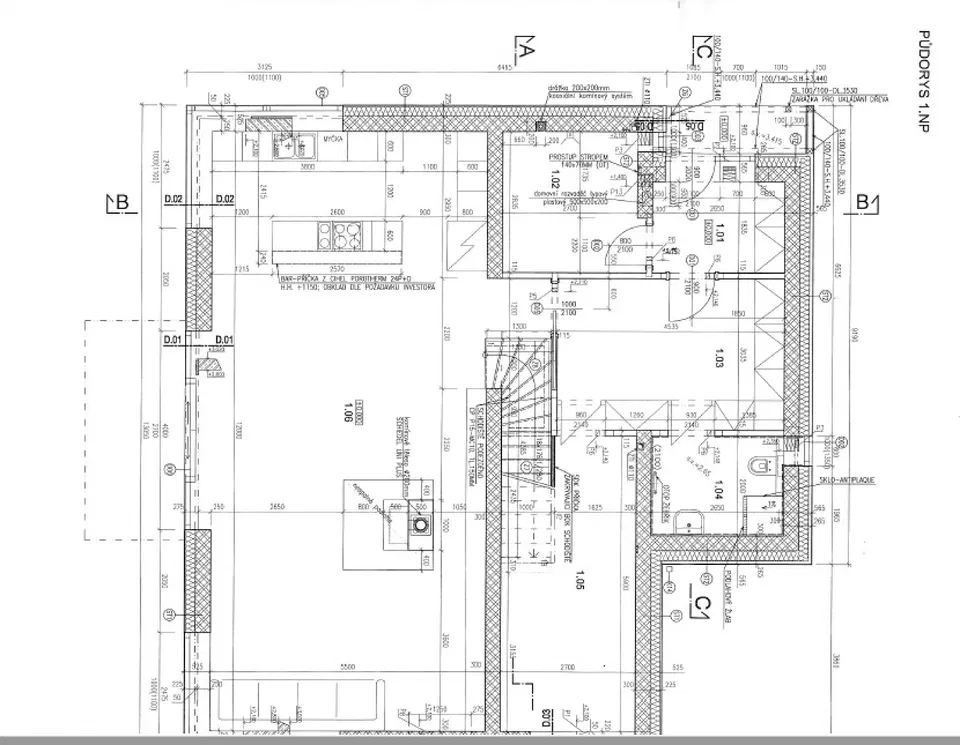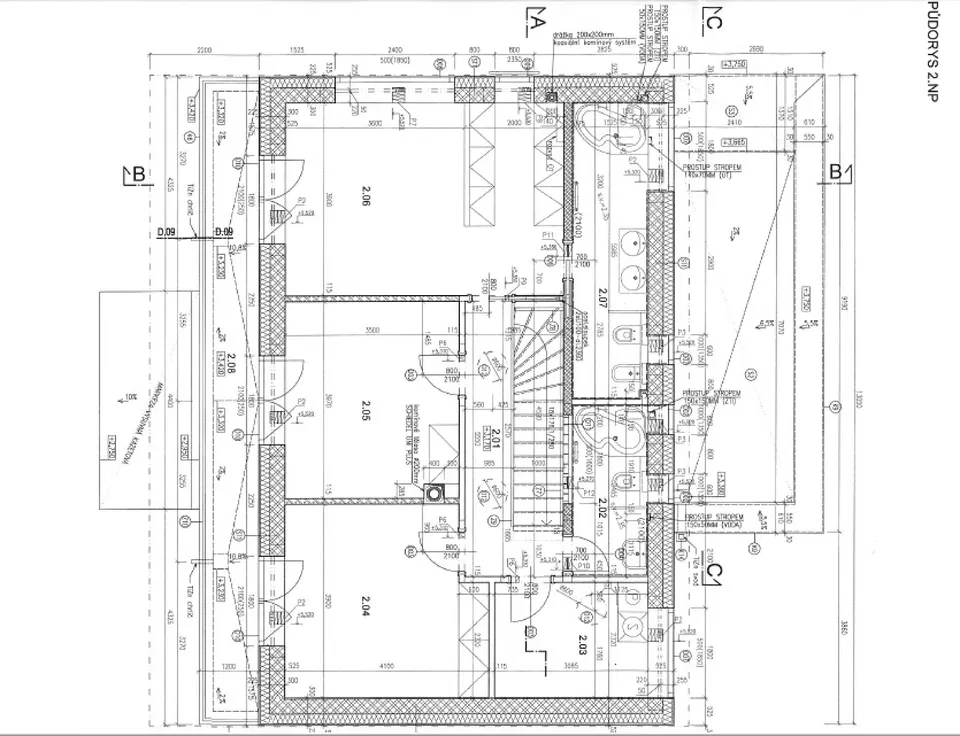This spacious, energy-efficient family house with a thoughtful layout and designed in a timeless architectural style, surrounded by a large garden, is situated in a quiet residential area of Říčany - a pleasant location close to nature within easy reach of Prague.
The ground floor consists of a living area with a kitchen, a dining room and access to the large south-east facing garden terrace, a bathroom (with WC), a guest bedroom (with a preparation for the kitchen), a hall, and a foyer. Upstairs, there is a master bedroom with a walk-in closet and an en-suite bathroom (bathtub, toilet, bidet, 2 sinks), the other 2 bedrooms, a gallery, a shared bathroom (bathtub, toilet, sink), a laundry room, and a utility room. All windows on the ground floor have security foil. All bedrooms on the first floor adjoin a balcony with a beautiful view of the greenery.
The house was built in 2009. It features wooden floors, tiles, or marmoleum, and underfloor heating. There are also triple-glazed wood-aluminum large-format windows, roller blinds, doors with concealed hinges, a preparation for a fireplace, built-in wardrobes in the hall, a handleless kitchen with Baumatic, Bosch, and Miele appliances (combined gas-electric stove), light tubes in the gallery, a motorized awning over the terrace, or custom-made curtains by the Orsei studio. Heating is by a gas boiler. The house is guarded by a Jablotron security equipment. A rain-water reservoir is used for garden irrigation. Parking is available on a paved area with a preparation for a garage.
There are full public amenities in the city. In close proximity, there are several supermarkets, pharmacies, a kindergarten, and an elementary school. Connections to Prague are provided by trains from the nearby railway station (28 minutes to the Main Train Station), or suburban buses, which go to the Háje metro station (22 minutes). The location is surrounded by nature, the Jureček swimming pool, with deep forests behind it, is a five-minute walk. The offer includes a changing cabin at the Jureček swimming pool for rent, which can also be used as a storeroom for a bicycle and other sports equipment.
Interior 192.79 m2, outdoor terrace 36 m2, balcony 15,66 m2, built-up area 152 m2, garden 820 m2, plot 972 m2.
Sale
House Four-bedroom (5+kk) Praha-východ, Říčany, Kubelíkova
Sold
-
Total area
245 m²
-
Terrace
36 m²
-
Balcony
16 m²
-
Plot
972 m²
I'm interested in this property
Please contact us any time if you have any questions and our team will get back to you.
-

Magdalena Svatková
Contact – Reception
Thank you for your interest
We will get back to you as soon as possible. In the meantime, if you wish to contact us by phone you can reach us at +421 948 939 938.
Thank you for your interest
We will get back to you as soon as possible. In the meantime, if you wish to contact us by phone you can reach us at +421 948 939 938.
House, Four-bedroom (5+kk)
Floor plan
Overview table
-
Reference number
30578 -
Selling price
Sold -
Interior floor area
193 m² -
Terrace
36 m² -
Balcony
16 m² -
Total area
245 m² -
Built-up area
152 m² -
Garden
820 m² -
Plot
972 m² -
Parking
Yes -
Cellar
- -
Building Energy Rating
B -
Download
Contact us
-

Magdalena Svatková
Contact – Reception
Thank you for your interest
We will get back to you as soon as possible. In the meantime, if you wish to contact us by phone you can reach us at +421 948 939 938.
Thank you for your interest
We will get back to you as soon as possible. In the meantime, if you wish to contact us by phone you can reach us at +421 948 939 938.
The data presented in this listing is purely informative in nature and as such does not give rise to anyone’s entitlement to a contract based on this offer. Svoboda & Williams Slovakia s.r.o. mediates the information gained in good faith from the owner of the property and therefore bears no responsibility for its completeness or accuracy.
