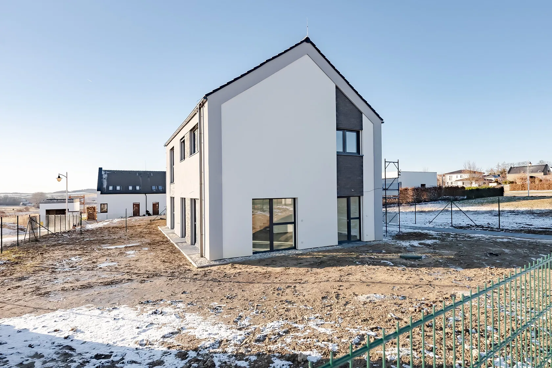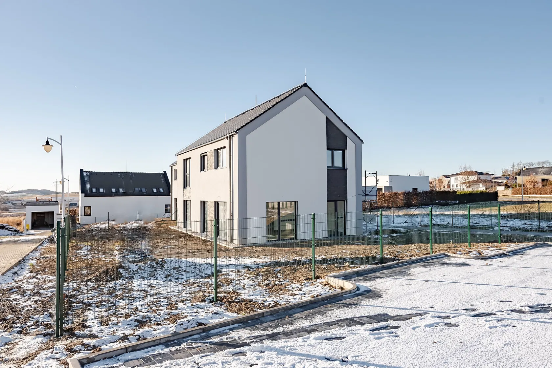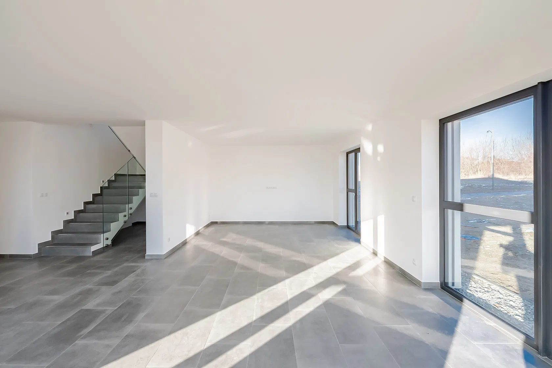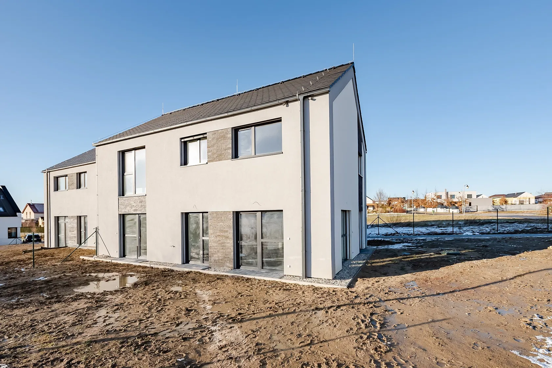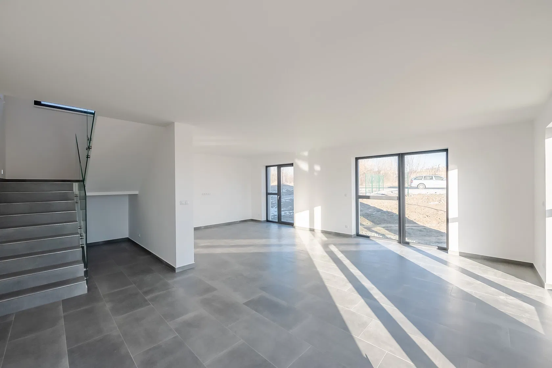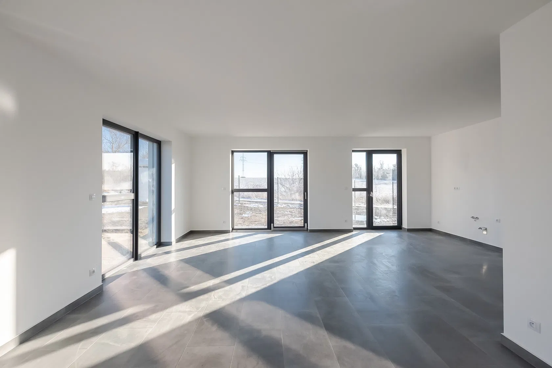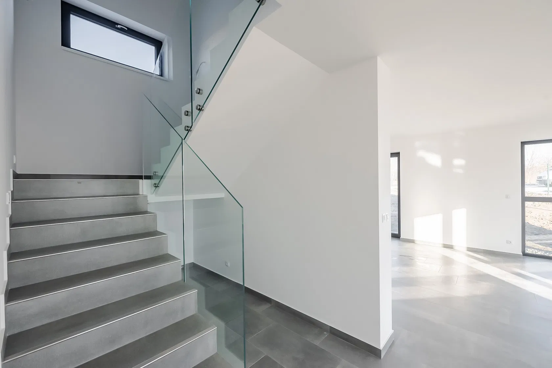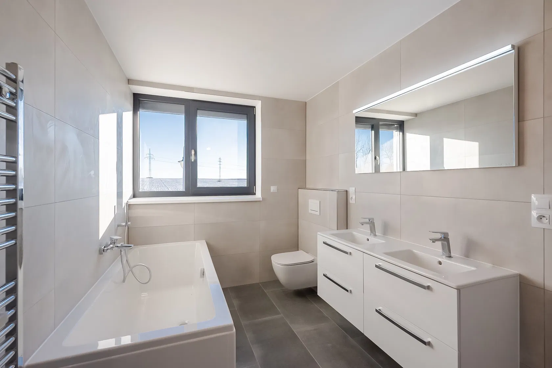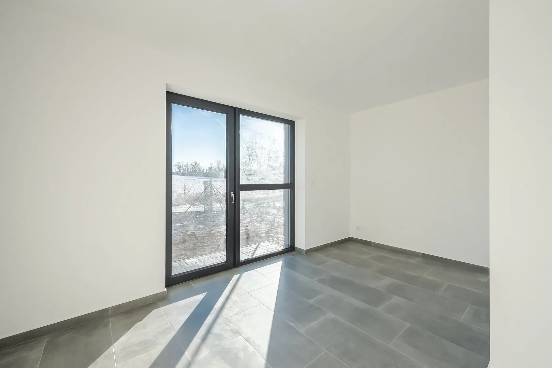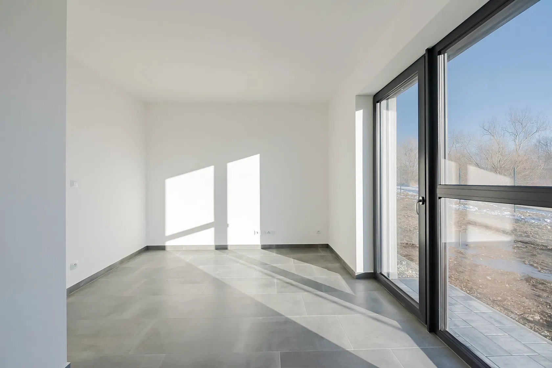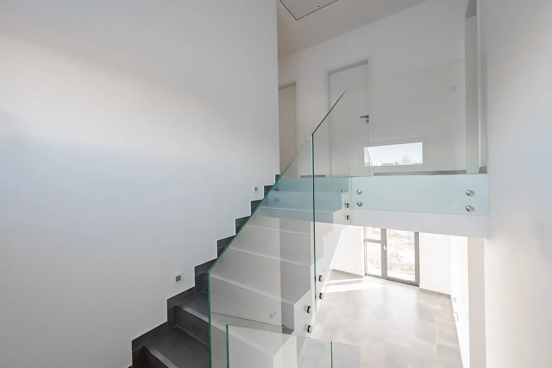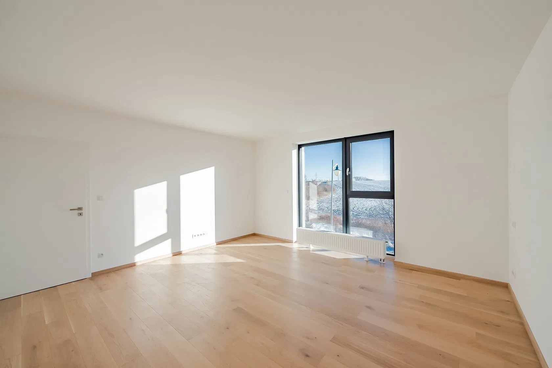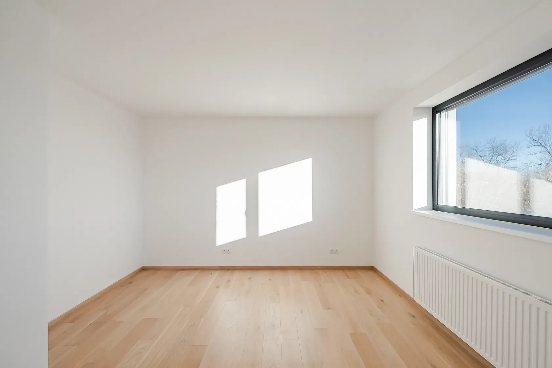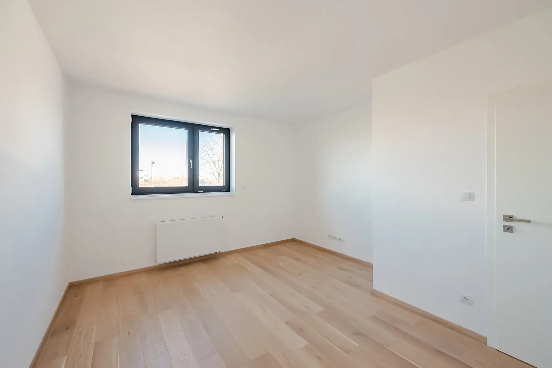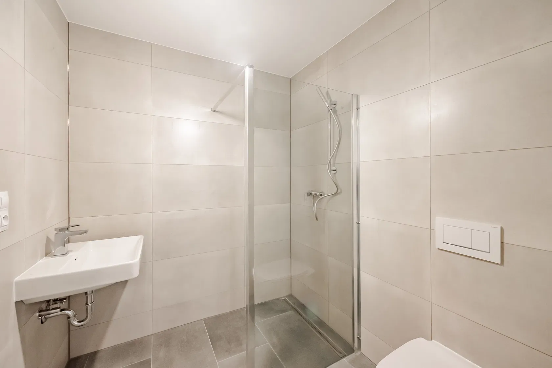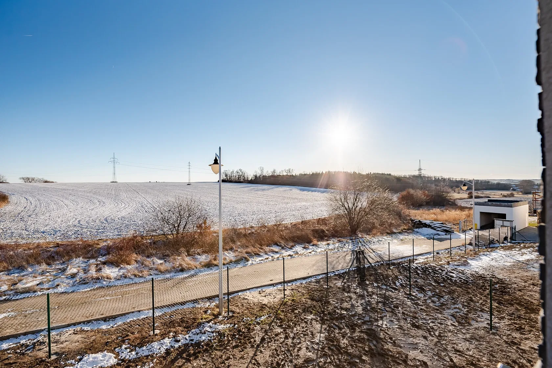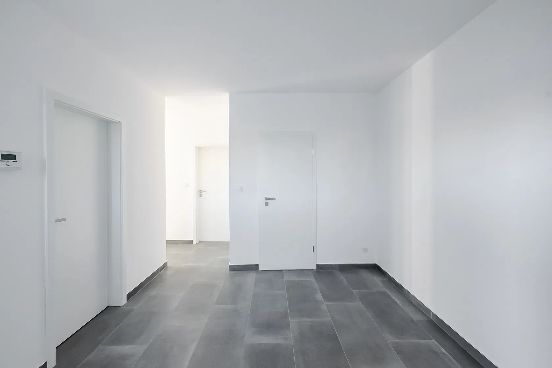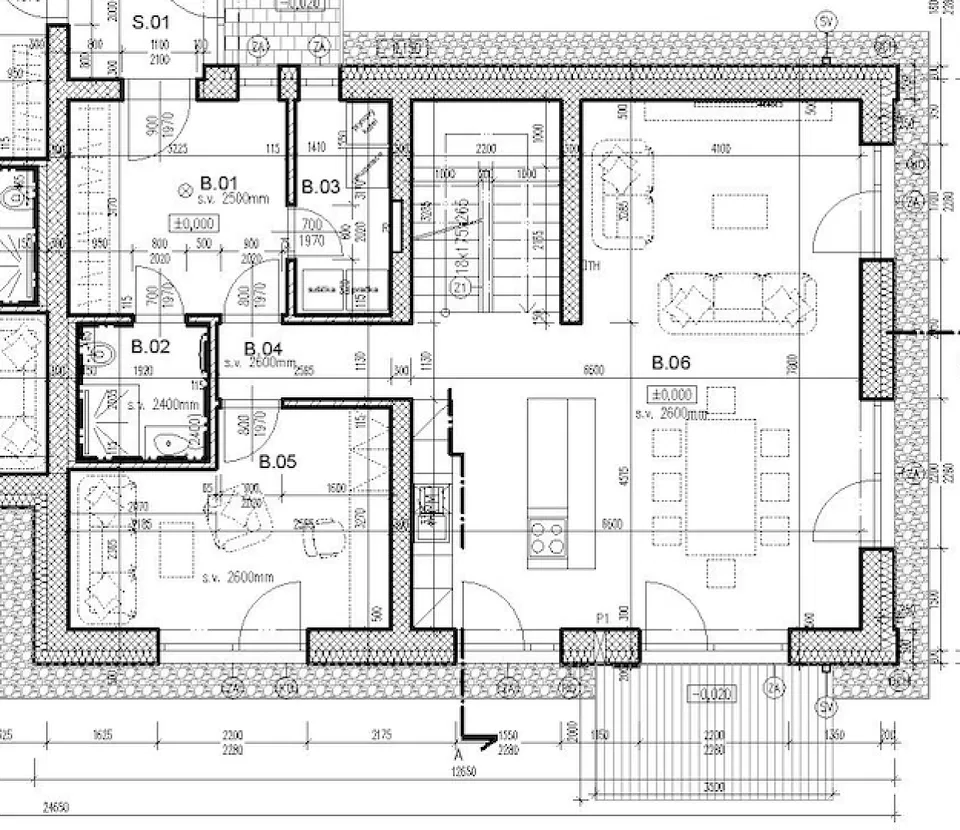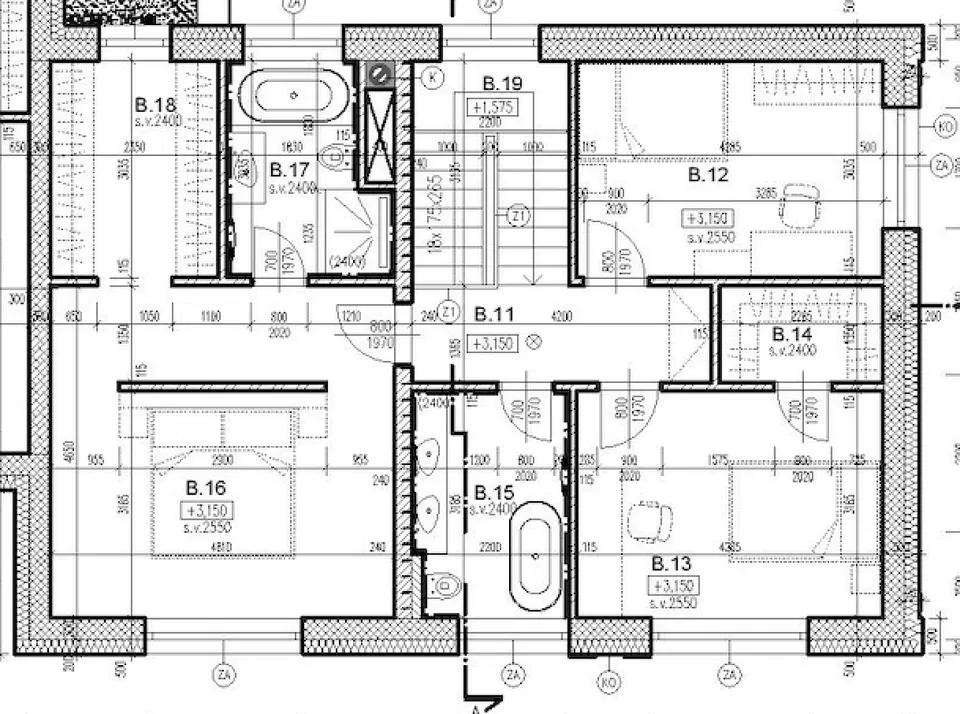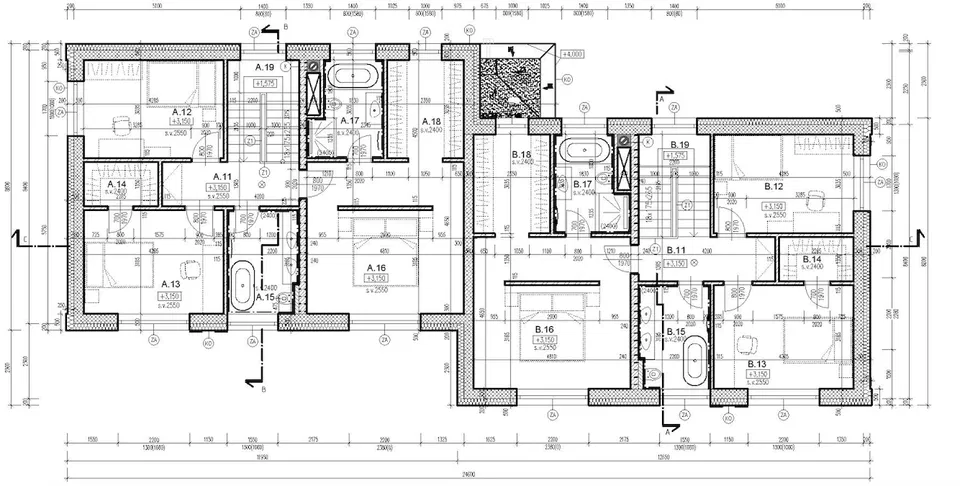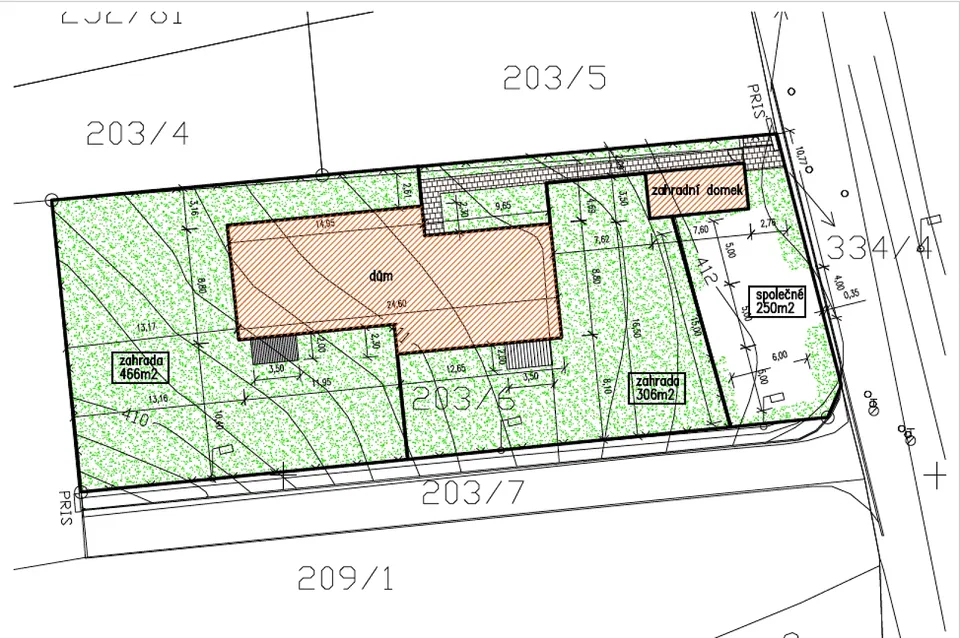This project (half of a semi-detached house) designed by an architect is situated on a flat corner plot on a quiet street in the rapidly developing village of Vysoký Újezd, whose biggest attraction is the popular Albatross golf course. Thanks to the ever-expanding range of services, the village has become an ideal place for quiet family living close to nature, yet within easy reach of Prague.
The ground floor consists of a living room with an open plan kitchen and access to the garden terrace, a study, a bathroom (with a shower and toilet), a hallway, a staircase, and a utility room. Upstairs, there is a master bedroom with a walk-in dressing room and en-suite bathroom (with a bathtub, shower, and toilet), another 2 bedrooms with a shared dressing room, and a bathroom (with a bathtub, toilet, and sink).
Facilities include wooden floors, tiles in a concrete design, large-format anthracite windows and doors, walk-in showers, bathtubs, faucets, toilets, brand sanitary ware, underfloor heating on the ground floor, and heated towel rails in the bathrooms. The building is made of Porotherm bricks with insulation; the gable roof is covered with Bramac - Tagelit gray roofing, and the silicone plaster will be complemented by stone surfaces. Heating is by a gas condensing boiler. The house is connected to the municipal water supply and sewerage system. The paved area on the plot provides space for 2 cars.
The project stands on a quiet street, serving mainly residents and visitors. The street leads to the center of the village, where there is a kindergarten and elementary school, a post office, a municipal office, and a grocery store. From the bus stop, there is a suburban line to the Zličín metro station. There is also a golf course within walking distance with an 18-hole course, a training center, and a restaurant (Albatross Golf Resort). The village is set between two protected landscape areas - the Bohemian Karst and the Křivoklát region, so the area offers many tourist destinations accessible on foot and by bike. Thanks to its easy access to the D5 highway, the village is also very easily accessible. Driving to the outskirts of Prague takes about ten minutes.
Interior 170 m2, built-up area 126 m2, garden 306 m2, common land with a garden house and parking 250 m2.
Sale
House Four-bedroom (5+kk) Praha-západ, Vysoký Újezd, K Loužce
Sold
-
Total area
170 m²
-
Plot
557 m²
I'm interested in this property
Please contact us any time if you have any questions and our team will get back to you.
-
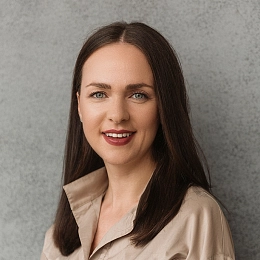
Ella Netušilová
Contact – Reception
Thank you for your interest
We will get back to you as soon as possible. In the meantime, if you wish to contact us by phone you can reach us at +421 948 939 938.
Thank you for your interest
We will get back to you as soon as possible. In the meantime, if you wish to contact us by phone you can reach us at +421 948 939 938.
House, Four-bedroom (5+kk)
Floor plan
Overview table
-
Reference number
34214 -
Selling price
Sold -
Interior floor area
170 m² -
Built-up area
126 m² -
Garden
306 m² -
Plot
557 m² -
Parking
- -
Cellar
- -
Building Energy Rating
A -
Download
Contact us
-

Ella Netušilová
Contact – Reception
Thank you for your interest
We will get back to you as soon as possible. In the meantime, if you wish to contact us by phone you can reach us at +421 948 939 938.
Thank you for your interest
We will get back to you as soon as possible. In the meantime, if you wish to contact us by phone you can reach us at +421 948 939 938.
The data presented in this listing is purely informative in nature and as such does not give rise to anyone’s entitlement to a contract based on this offer. Svoboda & Williams Slovakia s.r.o. mediates the information gained in good faith from the owner of the property and therefore bears no responsibility for its completeness or accuracy.
