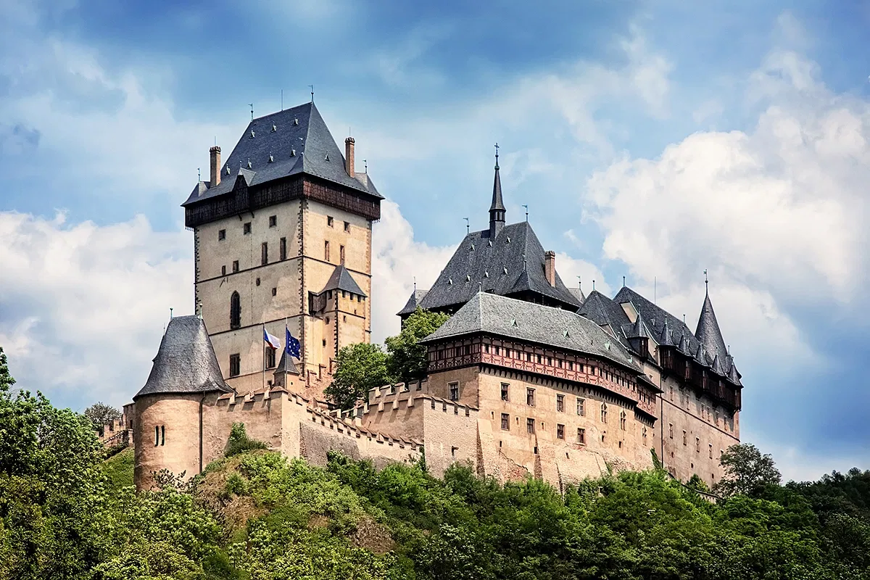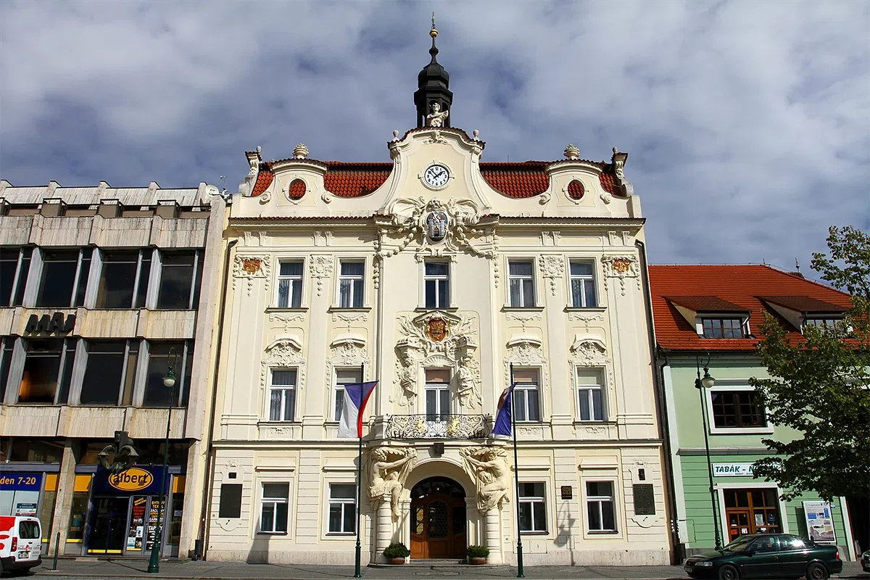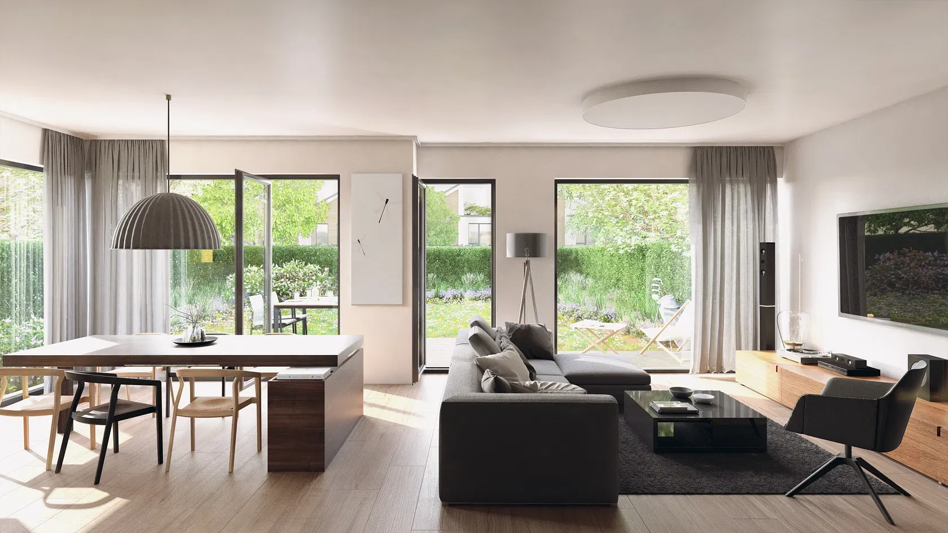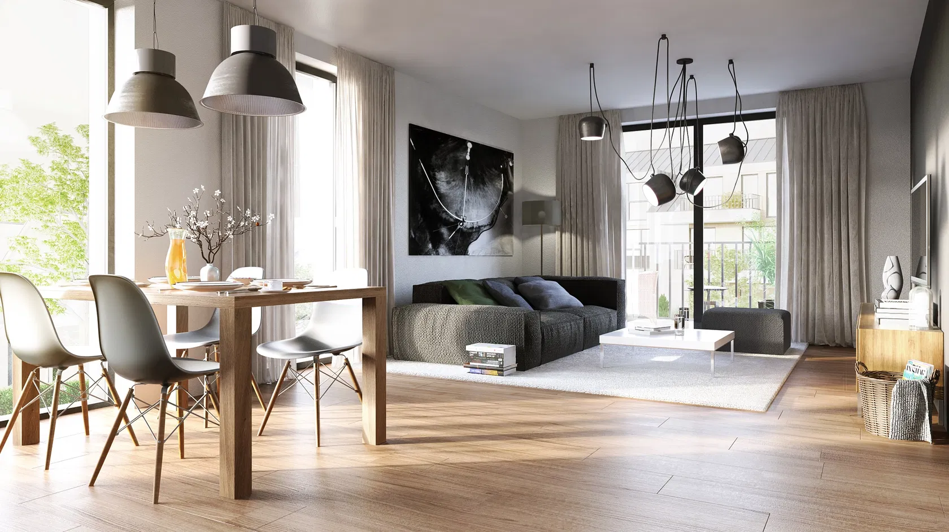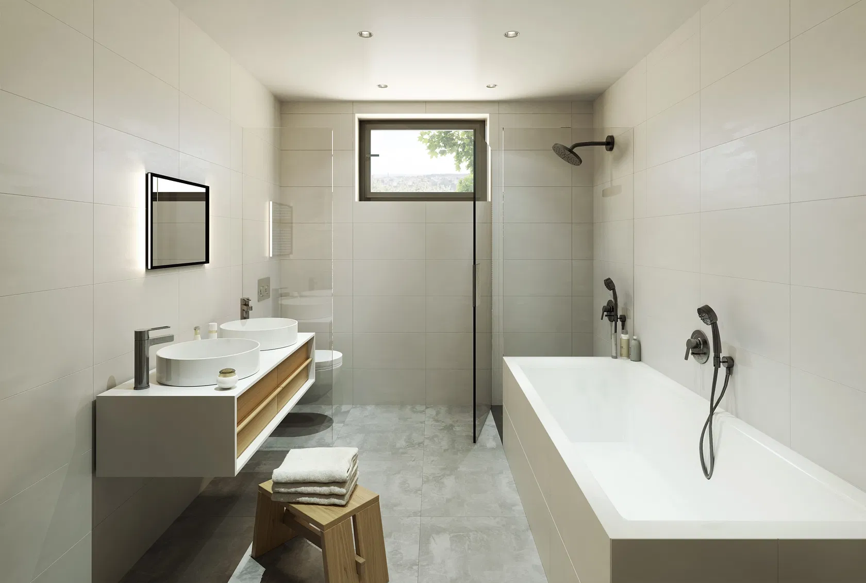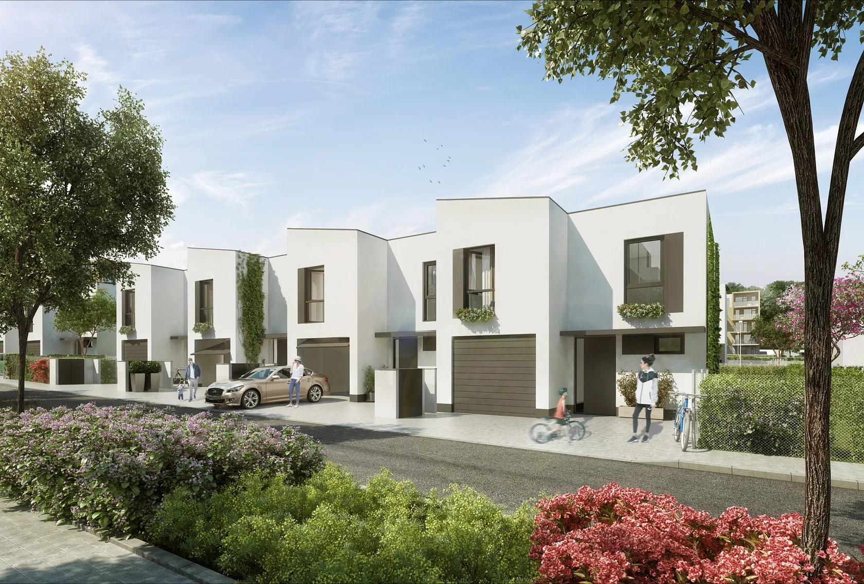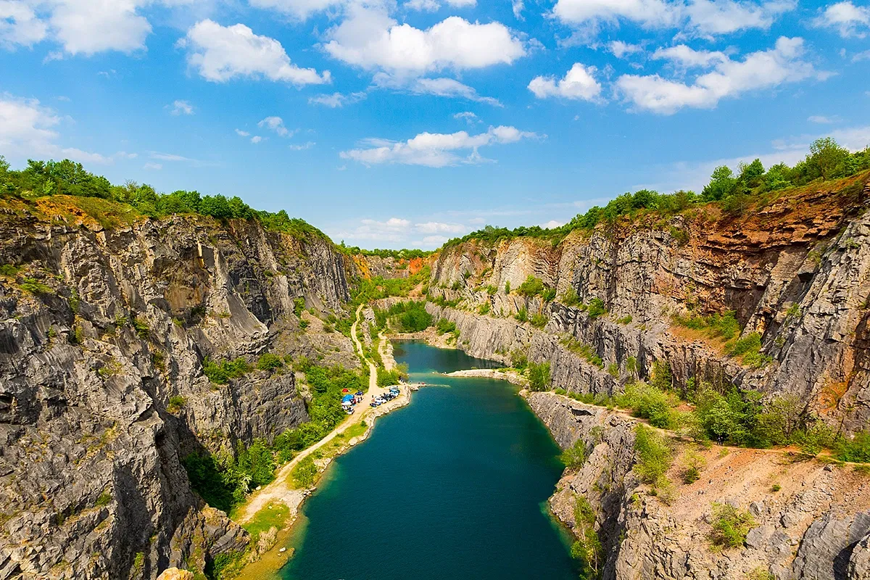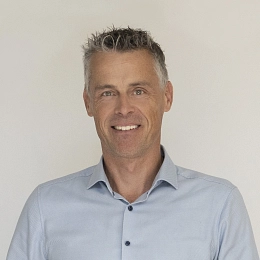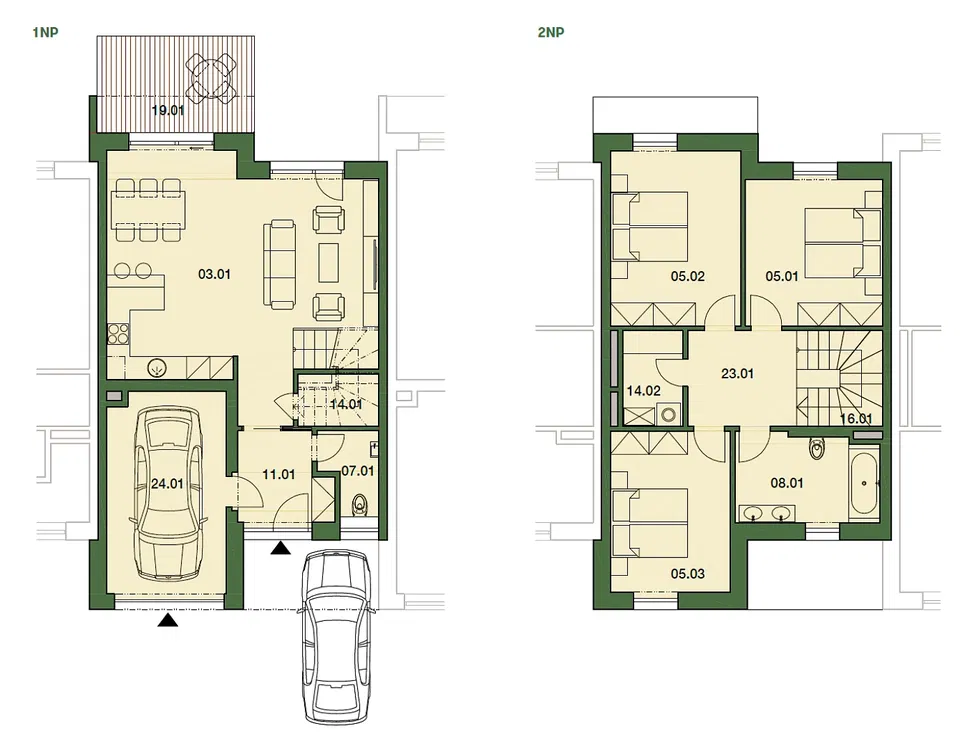This modern terraced house, complete with a garage, is part of an emerging residential project in an attractive location just a few minutes’ walk from the Beroun city center and within easy reach of the beautiful countryside of PLA Křivoklátsko and Český Kras. The complex of family houses and several smaller residential buildings will benefit from advantages of the fast-developing city surrounded by forests and many natural and historical sites, as well as the easy accessibility to Prague and Pilsen.
The ground floor consists of a living room with preparation for the kitchen, a dining area and access to the garden, separate toilets, hall and garage for one car. The first floor offers 3 bedrooms, bathroom with bathtub and toilet, utility room and staircase hall.
The equipment includes floating laminate flooring with white skirting board, ceramic tiles, floor tiles and oil painting, windows with double glazing and preparation for outdoor blinds, fire safety entrance doors, smoke detectors and home phone.
Beroun offers excellent transport links to Prague (40 minutes by train, 20 minutes by car to the nearest metro station), excellent amenities and endless opportunities for active recreation and relaxation. The city is surrounded by forests, castles, ruins and other excursion sites in nearby PLA Křivoklátsko, Český kras, Kalrštejn and Koněprusy caves. Three golf courses nearby - Beroun Golf Resort, Botanica and Albatross, a member of the European Tour Destination. The site offers a nursery, primary and secondary schools, restaurants, a water park, a modern sports center with a climbing wall and other services.
The purchase price includes VAT therefore it is not subject to the property transfer tax.
Interior 139,7 m2, garden 126.2 m2
In addition to regular property viewings, we also offer real time video viewings via WhatsApp, FaceTime, Messenger, Skype, and other apps.
Facilities
-
Garage
