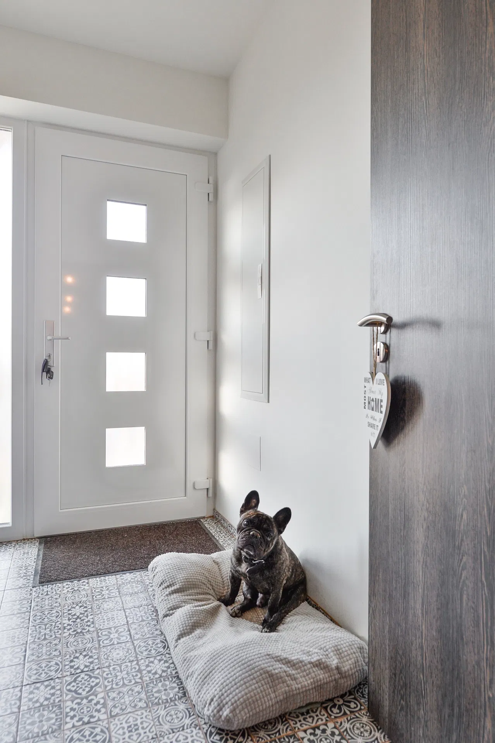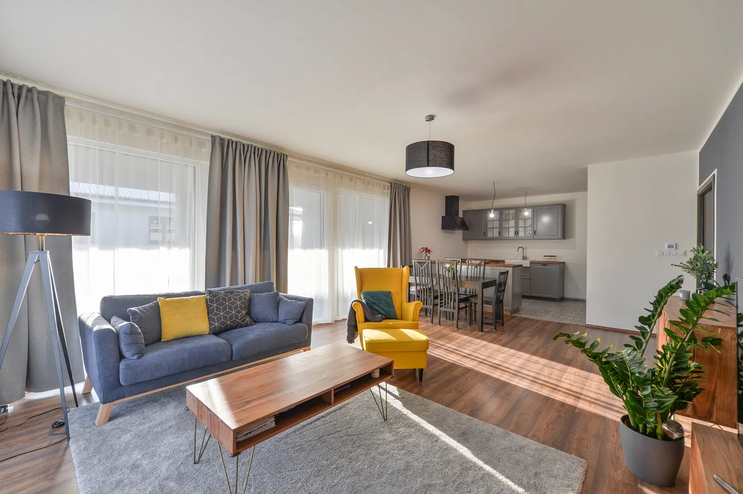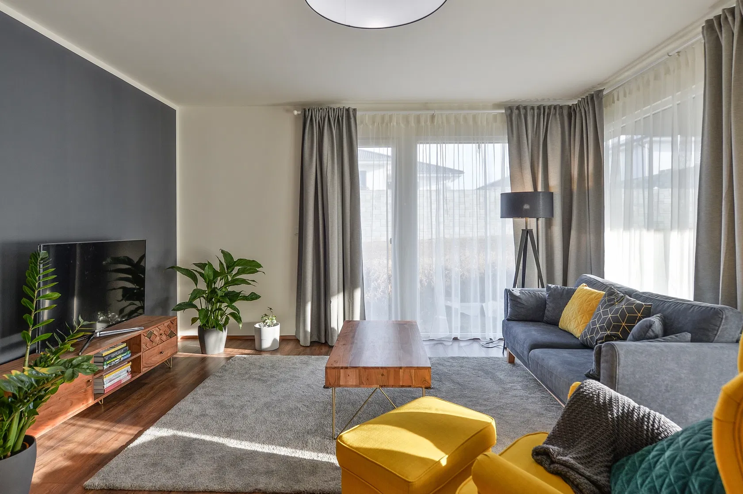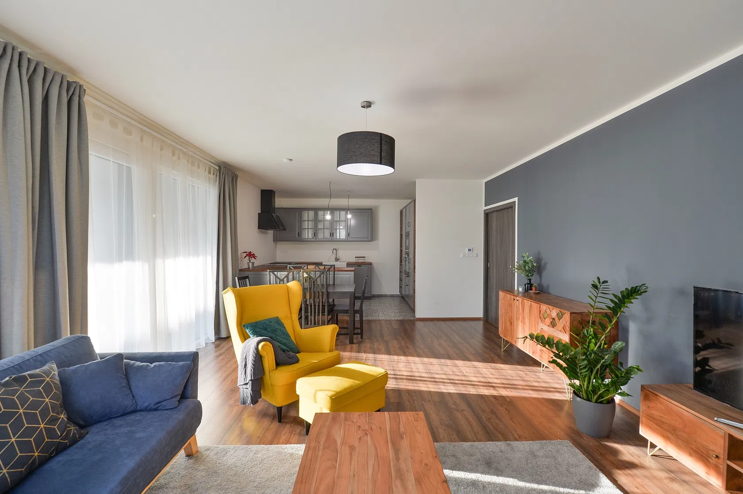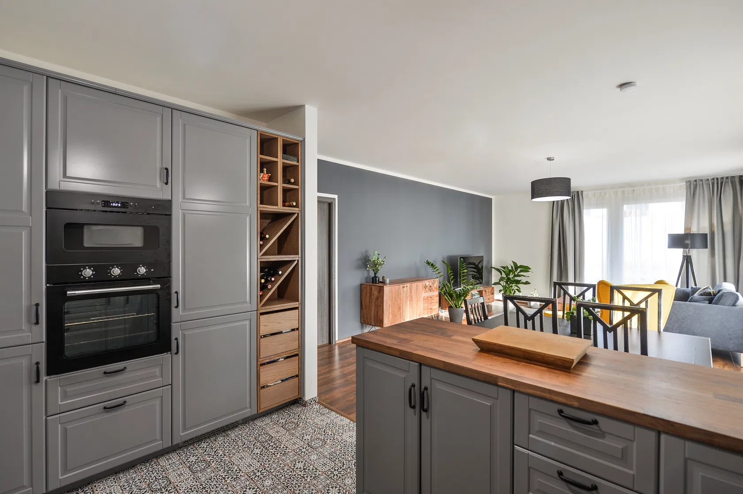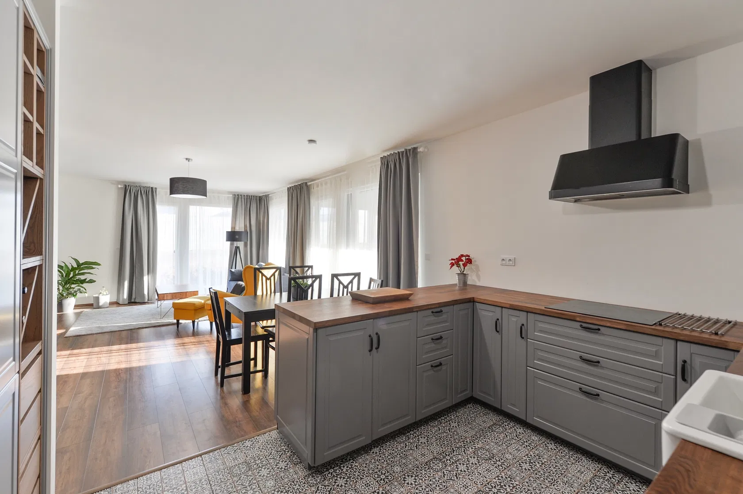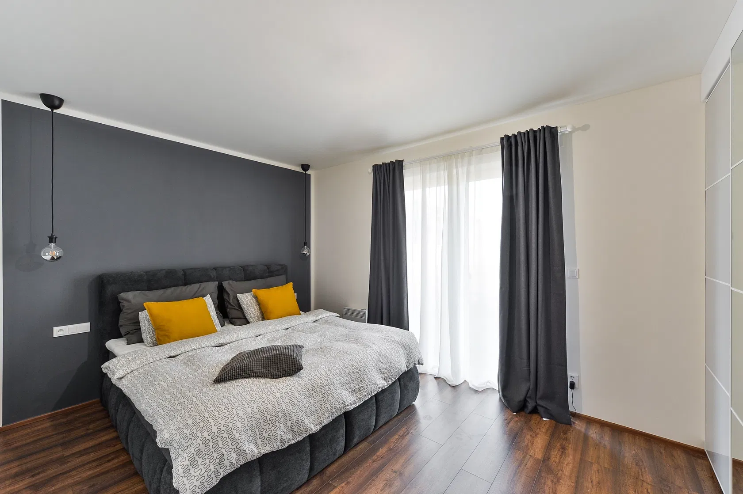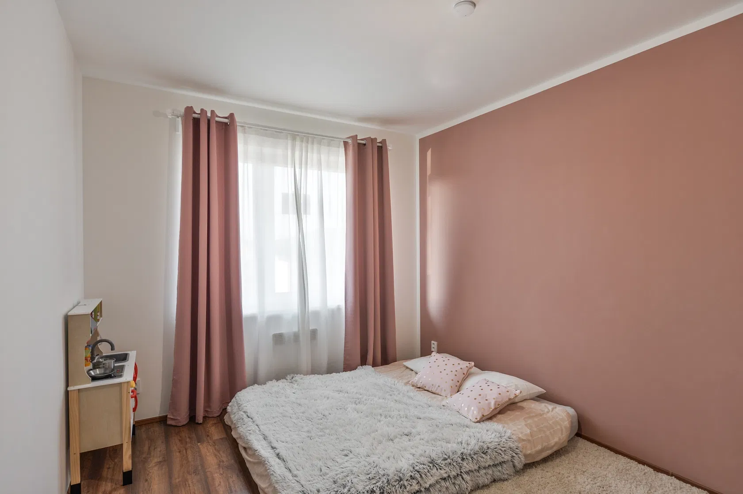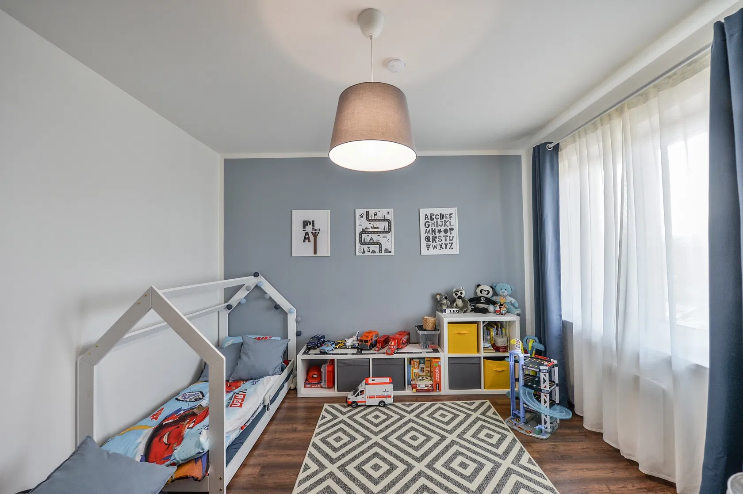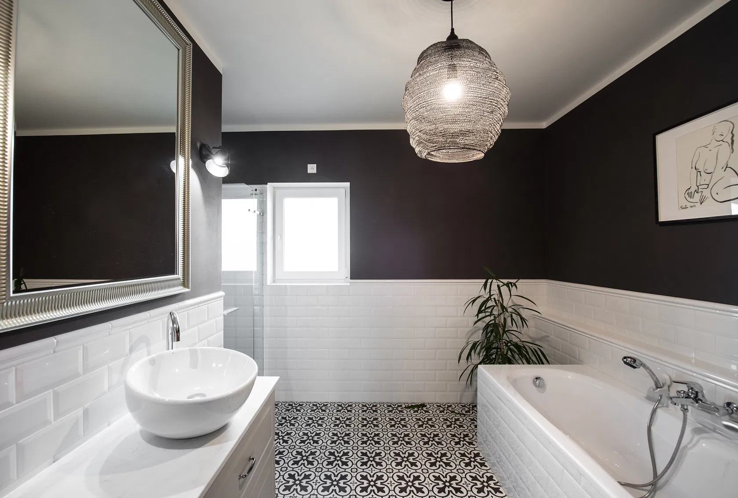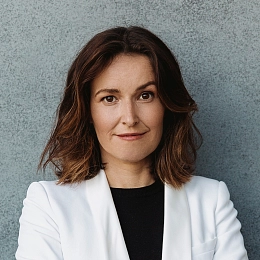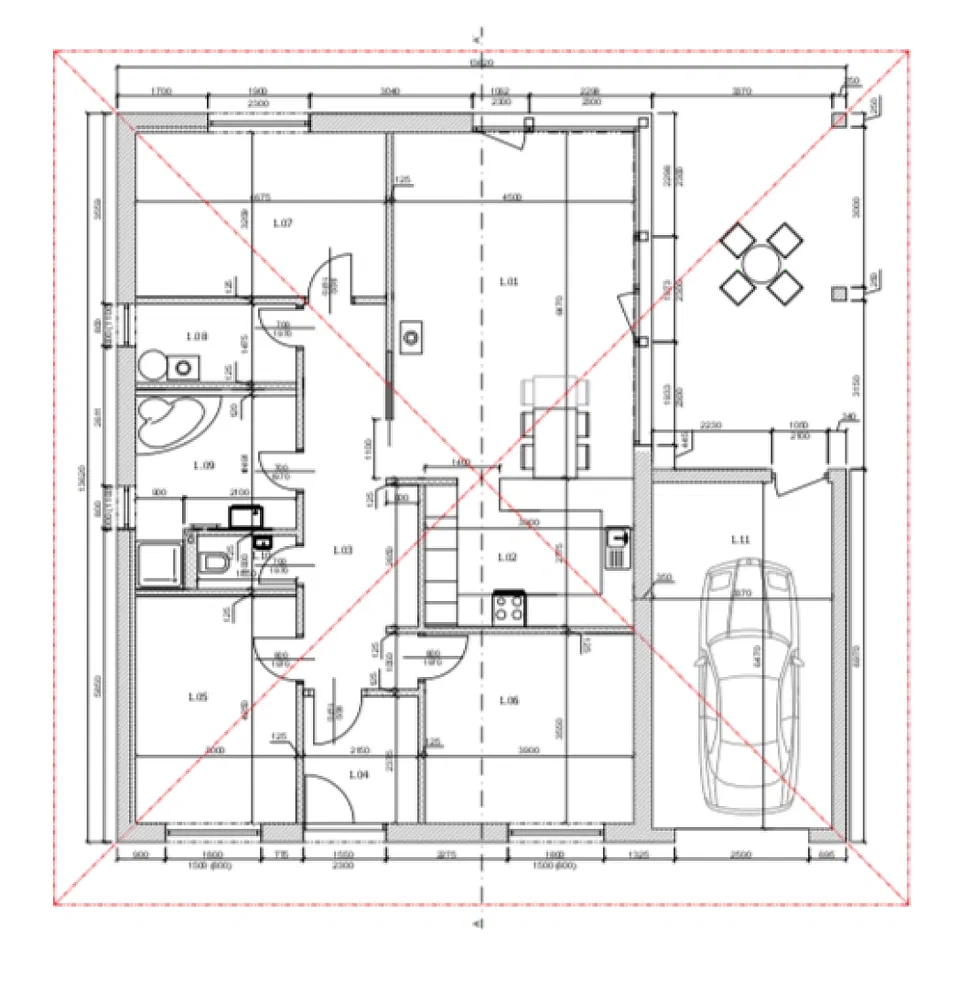This recently completed low-efficiency bungalow with a Nordic-style interior, a terrace, a garage, and a garden is located in a new residential development of a village on the eastern outskirts of Prague, near a shopping and entertainment area and a large park.
The layout consists of a living room with an adjoining dining room, a kitchen, and a covered terrace, a master bedroom, 2 children's bedrooms, an airy bathroom (with a bathtub and a walk-in shower), a guest toilet, a hallway, a foyer, and a closet.
The large-format windows are fitted with plastic frames and triple-glazed insulated panes. The floating laminate floors in the living room and tiles in the kitchen and bathroom are heated. An electric boiler provides heating and hot water. Parking is in the garage. The main bedroom boasts a built-in wardrobe; the kitchen is fully equipped. The interior is move-in ready; work on the exterior will be finished soon.
The house from 2019 is situated in a developing village located in the immediate vicinity of Prague. Travelling by car is more comfortable thanks to the nearby ramp to the Prague Ring Road. There is a grocery store, a wine shop, and a multifunctional playground close-by. Within a short driving distance, residents can choose from several kindergartens and elementary schools, including the prestigious Sunny Canadian International School. All civic amenities are in nearby Průhonice, where there is the world-famous Průhonice Park ideal for walks, relaxation, or sports. Other activities are offered by the shopping and entertainment zone in Čestlice with a large aquapark.
Useable area 136 m2, built-up area 191 m2, garden 584 m2, plot 775 m2.
In addition to regular property viewings, we also offer real time video viewings via WhatsApp, FaceTime, Messenger, Skype, and other apps.
Facilities
-
Garage
